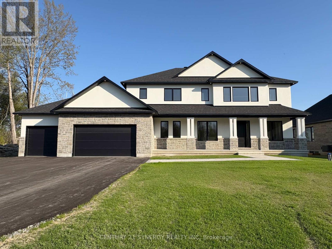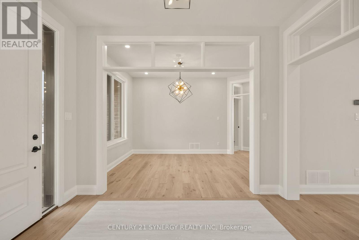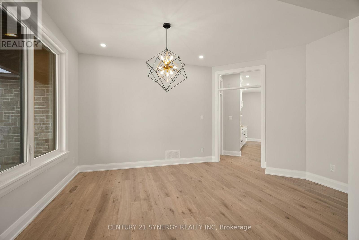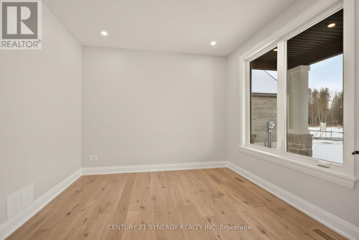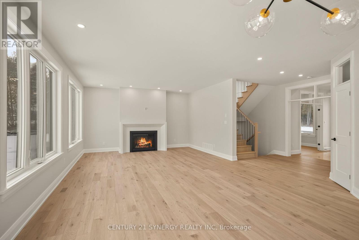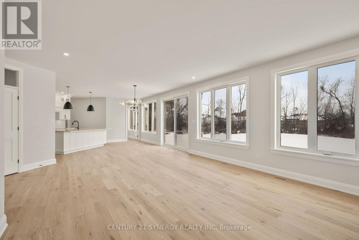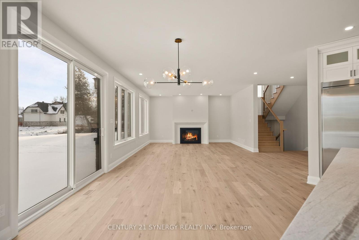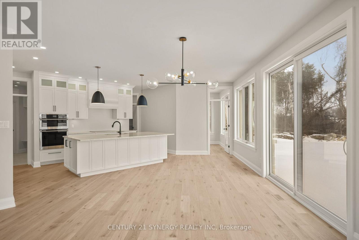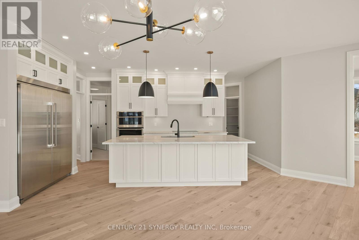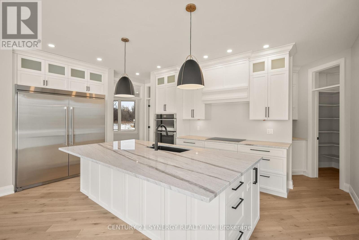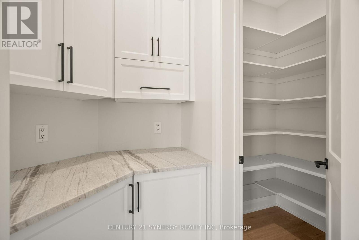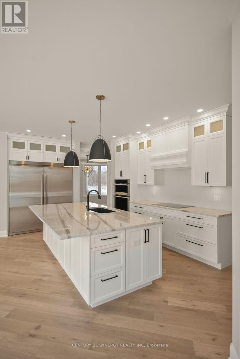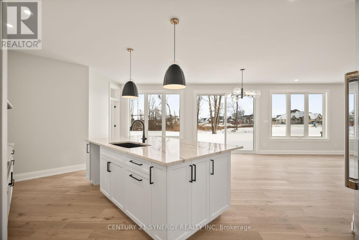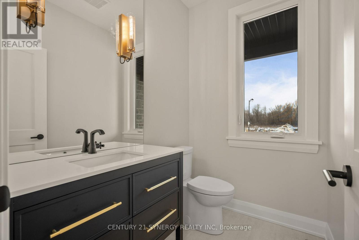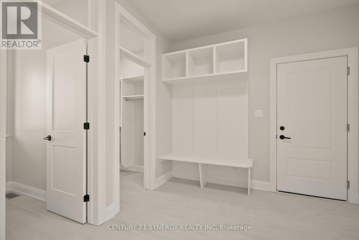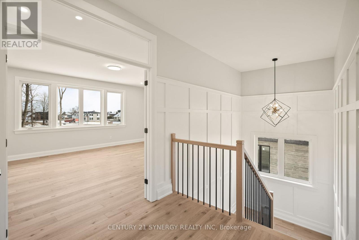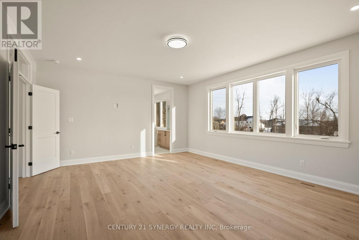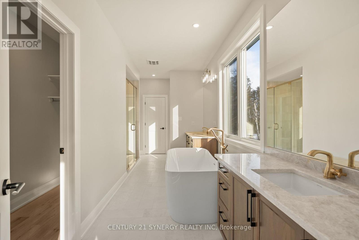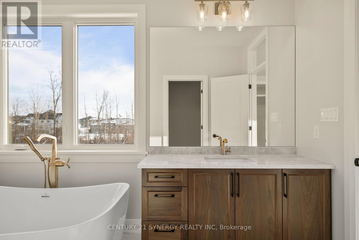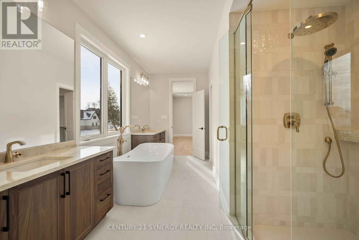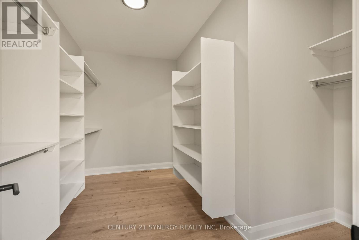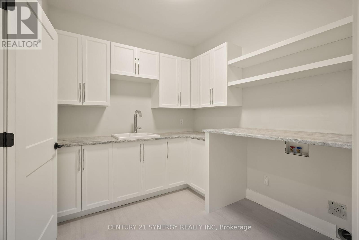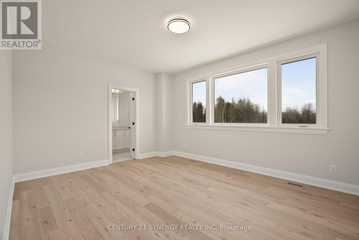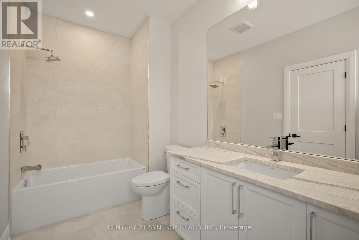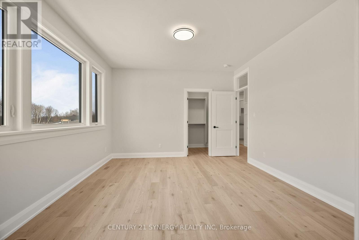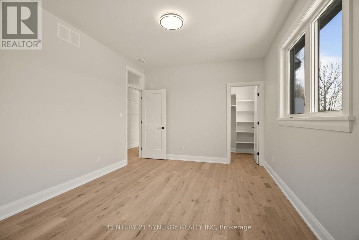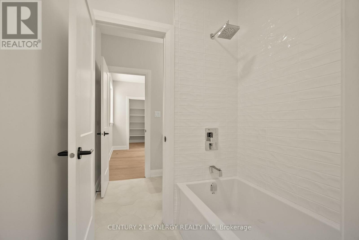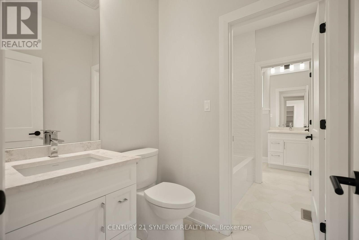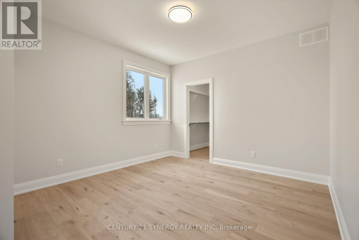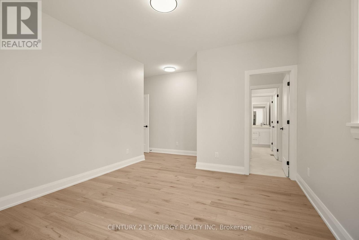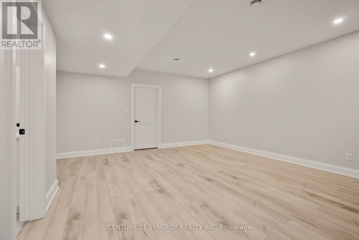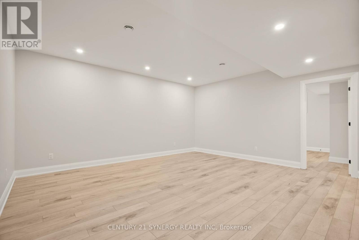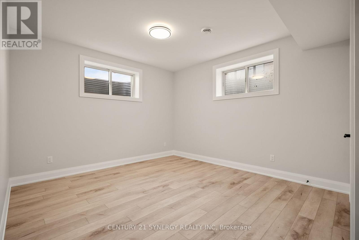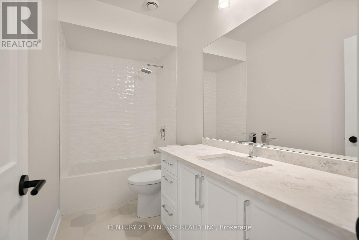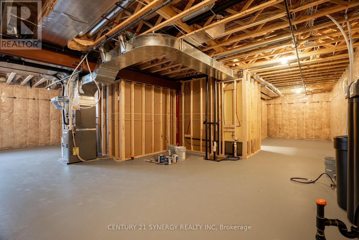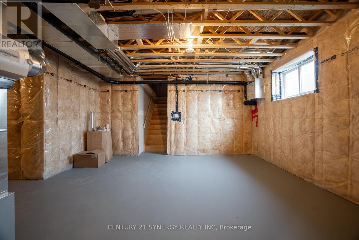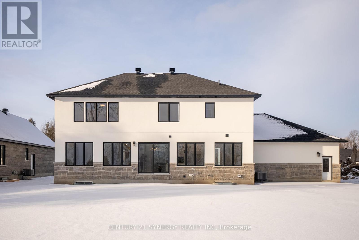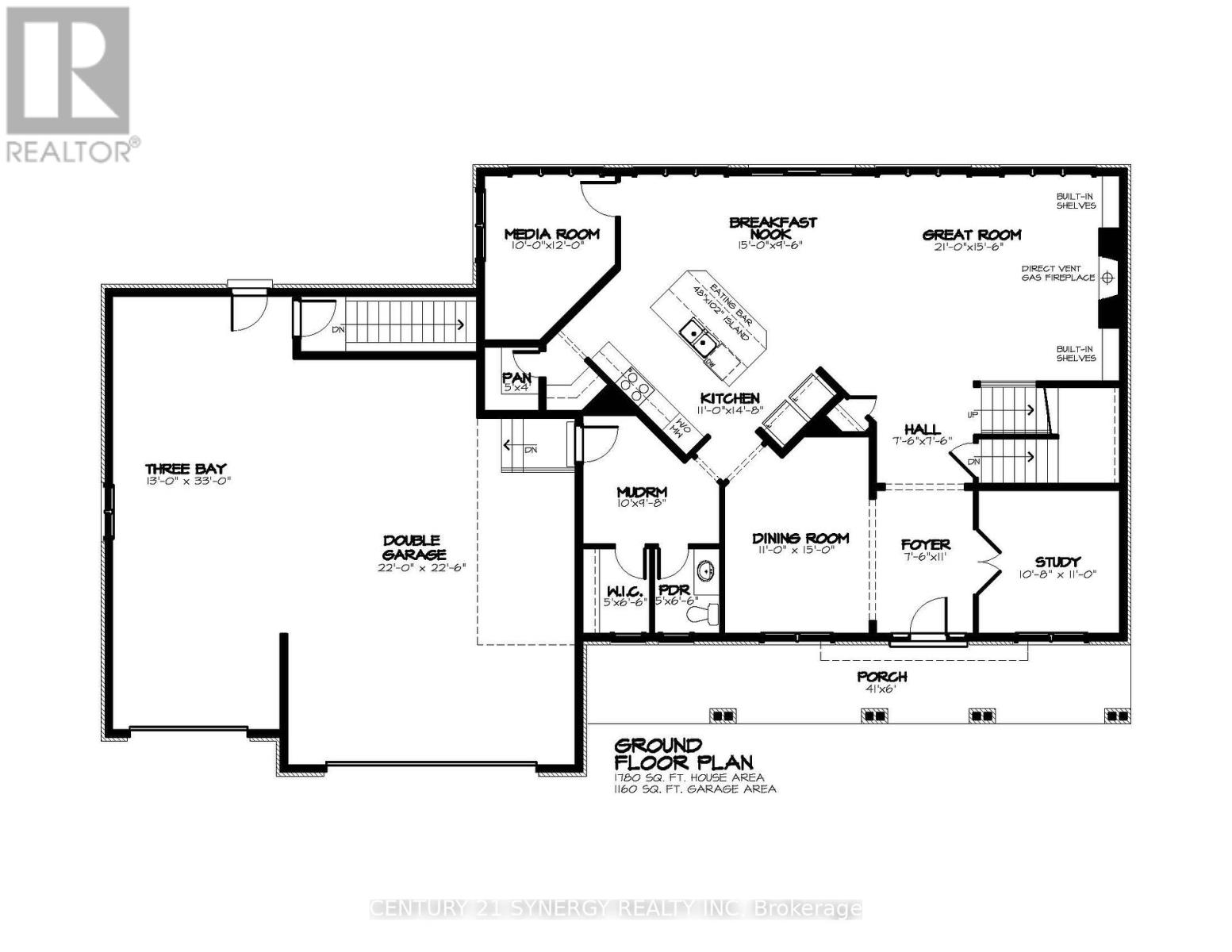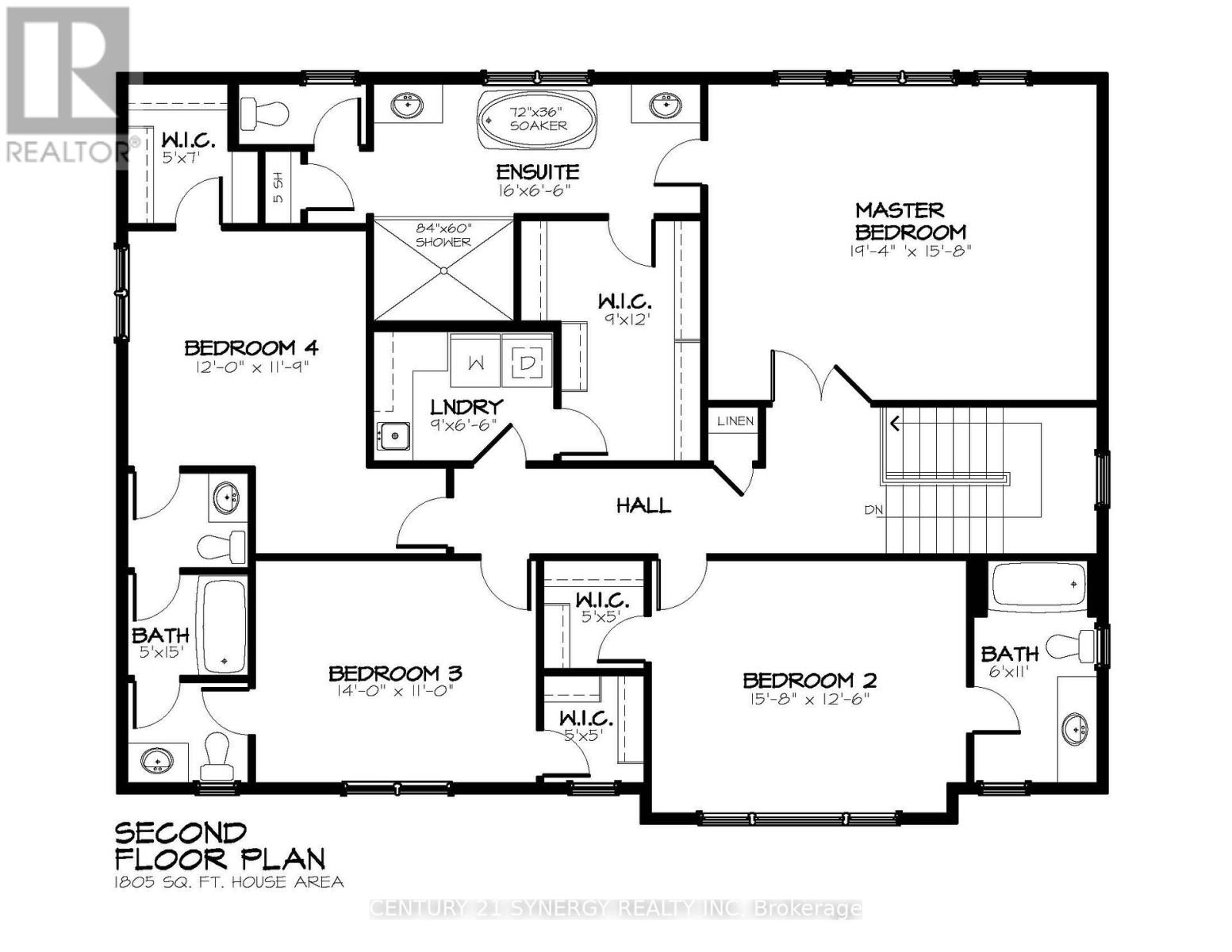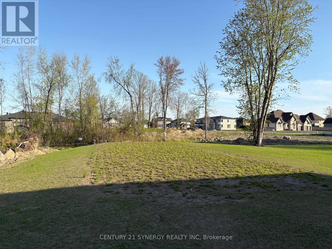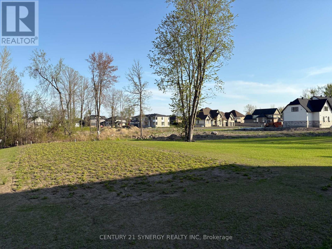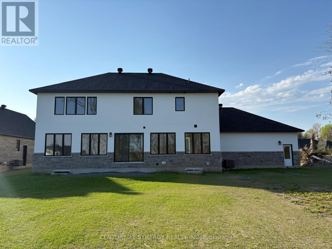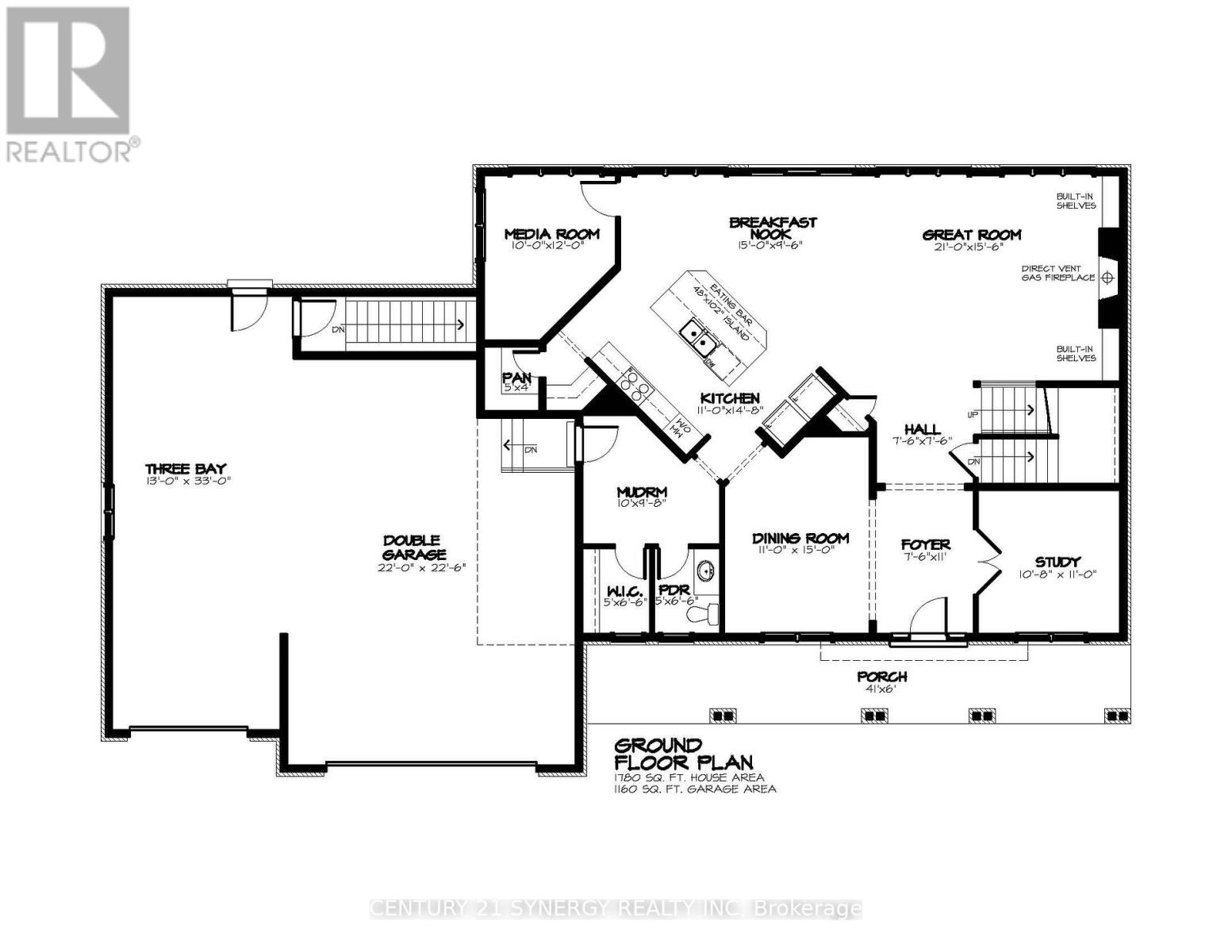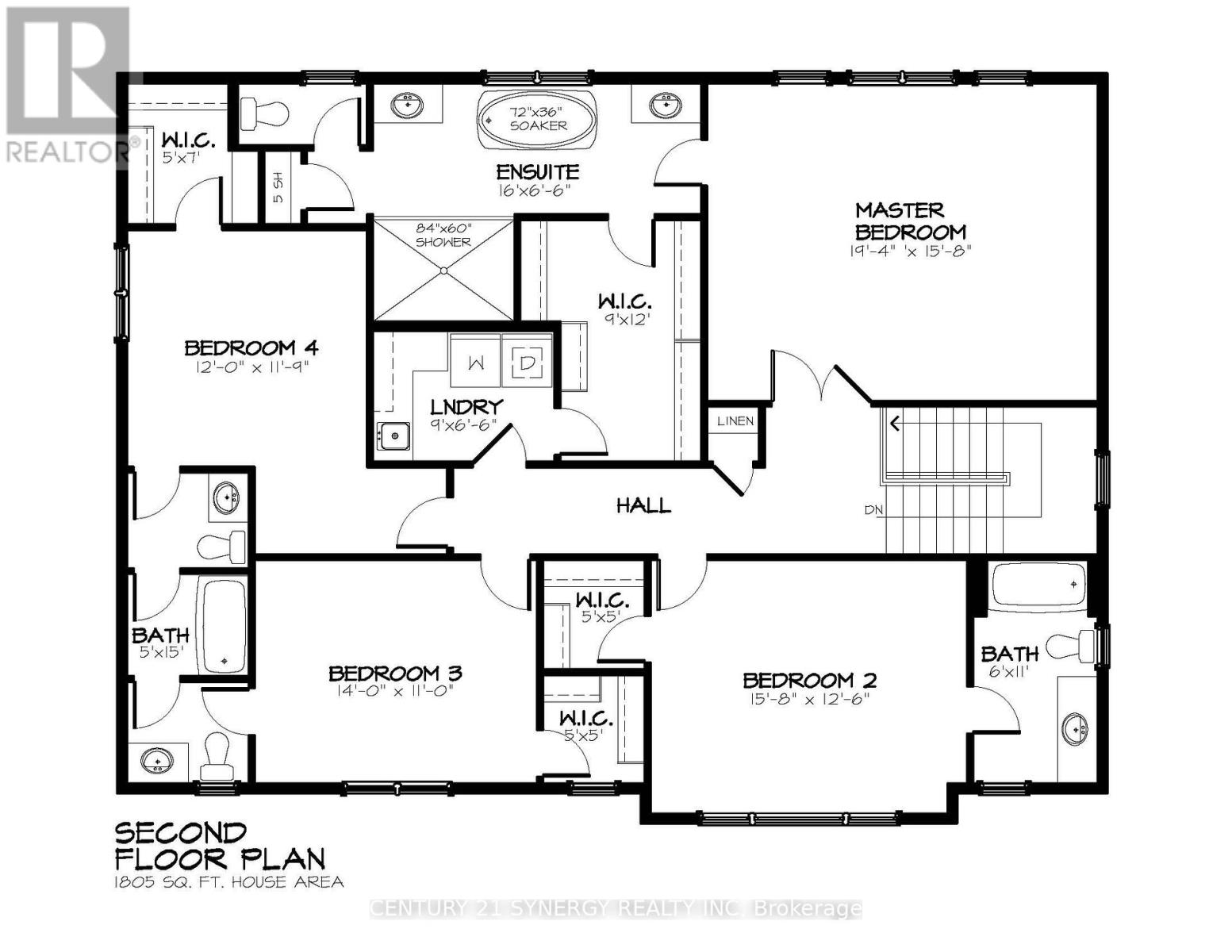5 卧室
5 浴室
3500 - 5000 sqft
壁炉
中央空调, 换气器
风热取暖
Landscaped
$2,295,000
Beautifully designed, New custom 5 bed, 5 bath home in Manotick! This open concept design features large great room with gas fireplace, which is open to a large eat-in kitchen featuring: quartz counters, large island, stainless steel appliances, and walk-in pantry. Separate dining room, 2 offices, and main floor mudroom. The second level features a master suite with luxurious 5-piece ensuite, also has a large walk-in closet which is connects to the laundry room. Three other generous size bedrooms one with its own 4-piece ensuite and the other two share a Jack & Jill bathroom. Partially finished basement with large rec-room, den/hobby room, 3 piece bath and lots of storage space and access to the three-car garage. Property has been seeded and driveway has been paved. (id:44758)
房源概要
|
MLS® Number
|
X11995761 |
|
房源类型
|
民宅 |
|
社区名字
|
8002 - Manotick Village & Manotick Estates |
|
附近的便利设施
|
公园 |
|
社区特征
|
School Bus |
|
总车位
|
6 |
详 情
|
浴室
|
5 |
|
地上卧房
|
4 |
|
地下卧室
|
1 |
|
总卧房
|
5 |
|
Age
|
New Building |
|
公寓设施
|
Fireplace(s) |
|
赠送家电包括
|
Cooktop, Freezer, Hood 电扇, 微波炉, 烤箱, 冰箱 |
|
地下室进展
|
部分完成 |
|
地下室类型
|
全部完成 |
|
施工种类
|
独立屋 |
|
空调
|
Central Air Conditioning, 换气机 |
|
外墙
|
灰泥, 石 |
|
壁炉
|
有 |
|
Fireplace Total
|
1 |
|
Flooring Type
|
Hardwood, Vinyl |
|
地基类型
|
混凝土 |
|
客人卫生间(不包含洗浴)
|
1 |
|
供暖方式
|
天然气 |
|
供暖类型
|
压力热风 |
|
储存空间
|
2 |
|
内部尺寸
|
3500 - 5000 Sqft |
|
类型
|
独立屋 |
|
设备间
|
Drilled Well |
车 位
土地
|
英亩数
|
无 |
|
土地便利设施
|
公园 |
|
Landscape Features
|
Landscaped |
|
污水道
|
Septic System |
|
土地宽度
|
98 Ft ,8 In |
|
不规则大小
|
98.7 Ft ; 1 |
|
规划描述
|
住宅 |
房 间
| 楼 层 |
类 型 |
长 度 |
宽 度 |
面 积 |
|
二楼 |
卧室 |
3.58 m |
3.65 m |
3.58 m x 3.65 m |
|
二楼 |
主卧 |
4.77 m |
5.89 m |
4.77 m x 5.89 m |
|
二楼 |
卧室 |
3.81 m |
4.77 m |
3.81 m x 4.77 m |
|
二楼 |
卧室 |
3.35 m |
4.26 m |
3.35 m x 4.26 m |
|
地下室 |
娱乐,游戏房 |
4.57 m |
5.48 m |
4.57 m x 5.48 m |
|
地下室 |
衣帽间 |
3.65 m |
4.57 m |
3.65 m x 4.57 m |
|
一楼 |
餐厅 |
3.35 m |
4.57 m |
3.35 m x 4.57 m |
|
一楼 |
Office |
3.25 m |
3.35 m |
3.25 m x 3.35 m |
|
一楼 |
客厅 |
4.72 m |
6.4 m |
4.72 m x 6.4 m |
|
一楼 |
厨房 |
3.35 m |
4.47 m |
3.35 m x 4.47 m |
|
一楼 |
Office |
3.04 m |
3.65 m |
3.04 m x 3.65 m |
|
一楼 |
Mud Room |
2.94 m |
3.04 m |
2.94 m x 3.04 m |
设备间
|
有线电视
|
可用 |
|
Natural Gas Available
|
可用 |
https://www.realtor.ca/real-estate/27969709/269-cabrelle-place-ottawa-8002-manotick-village-manotick-estates


