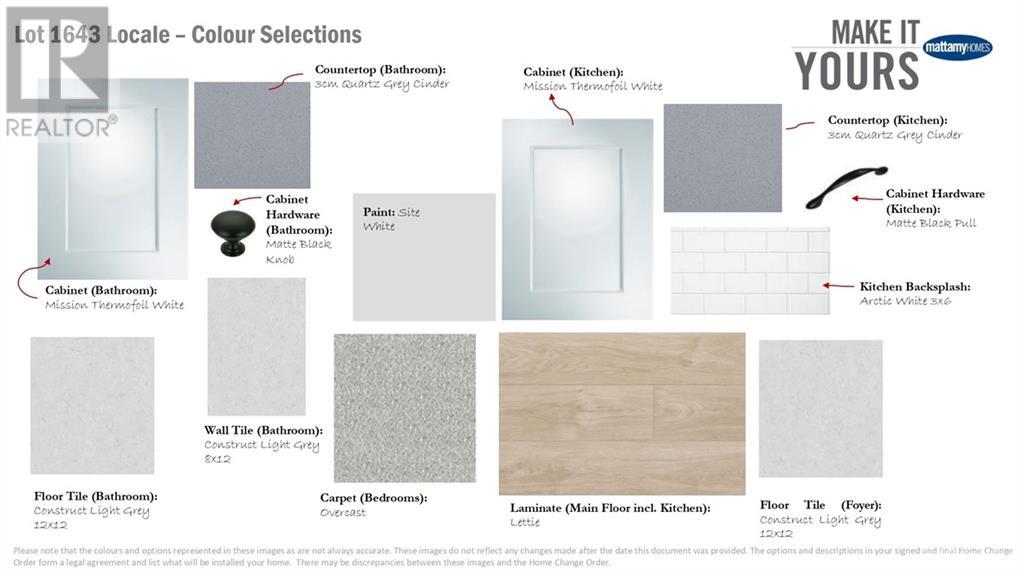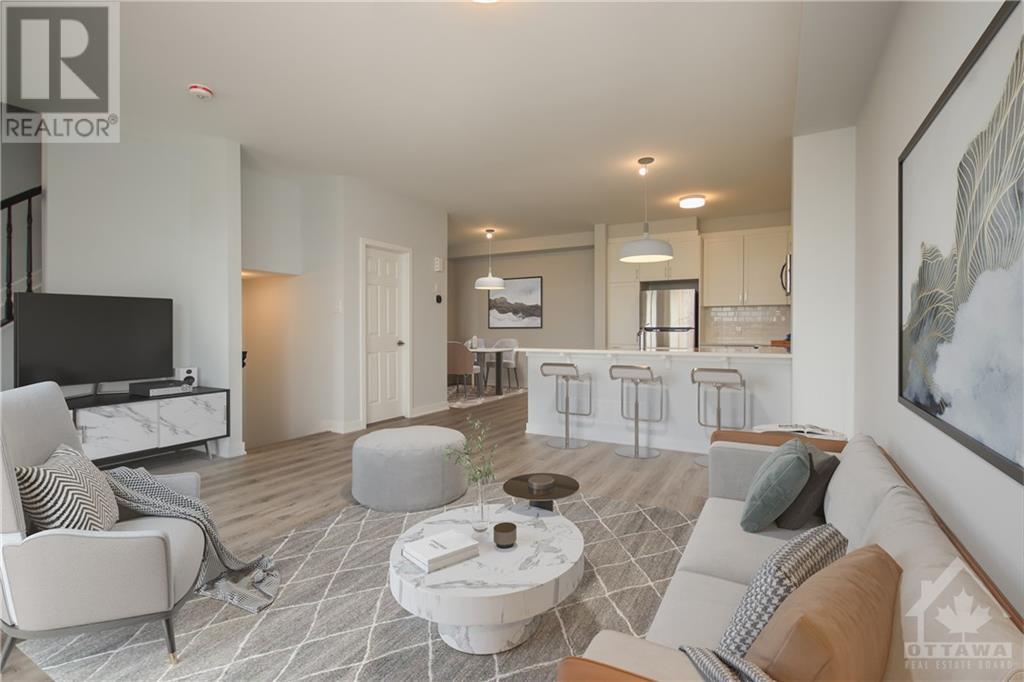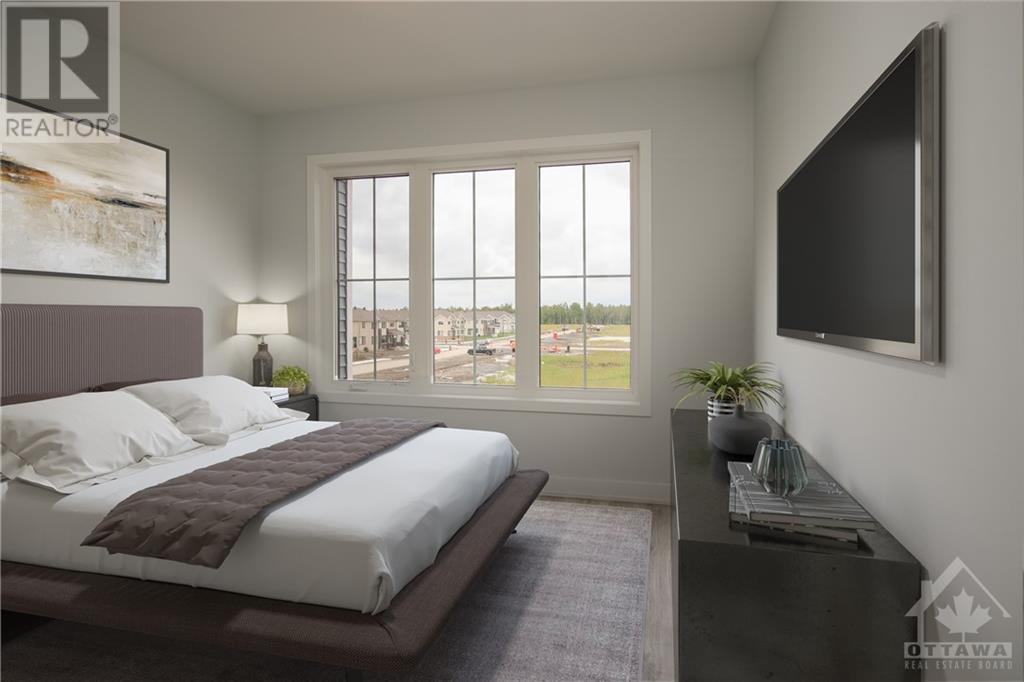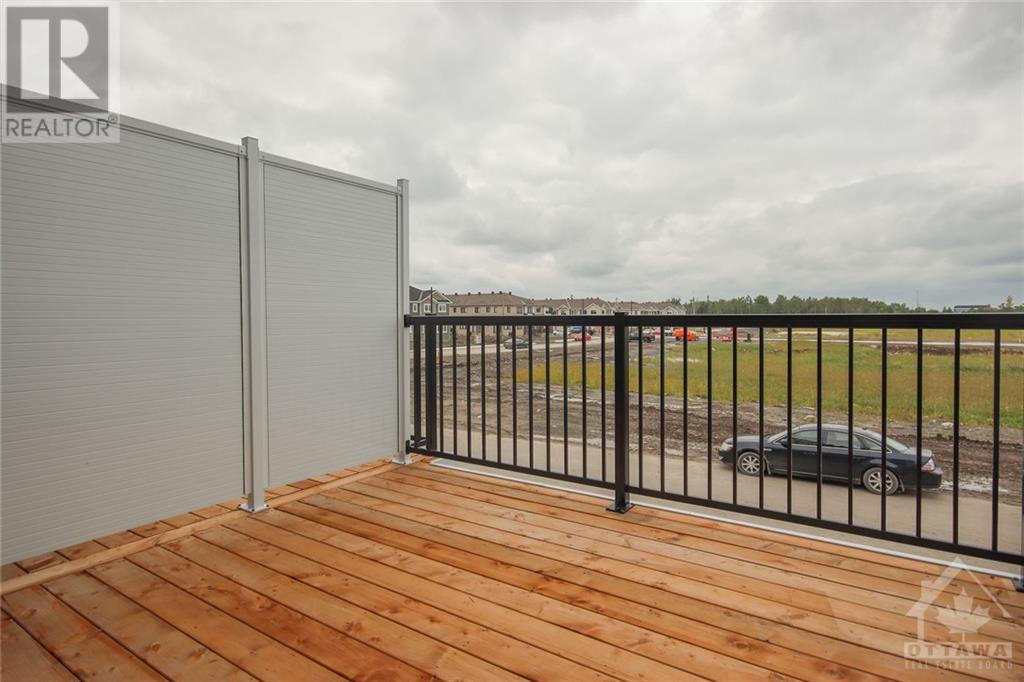269 David Lewis Private Ottawa, Ontario K4A 5S7

$399,990管理费,Property Management, Other, See Remarks
$280 每月
管理费,Property Management, Other, See Remarks
$280 每月Be the first to live here! Mattamy's The Indigo is a 2bed/1bath stacked townhouse designed for ultimate comfort and functionality. A charming front porch greets you as you enter the spacious foyer, which features a convenient closet and stop-and-drop station. The dining area seamlessly connects to the open-concept living room and L-shaped kitchen, which boasts a breakfast bar perfect for entertaining. The upgraded kitchen includes modern cabinets, backsplash, a cold water line to the fridge & luxurious quartz countertops. Enjoy smooth ceilings & laminate flooring on the main level, along with upgraded doors throughout. Beyond the kitchen, you will find the Primary bedroom with patio door access to the deck. Secondary bedroom is a generous size. Three appliance voucher included. Unfinished lower level comes with 3 piece rough in. One parking space included. Colour package and floor plans attached. Images provided are to showcase builder finishes. (id:44758)
房源概要
| MLS® Number | 1413764 |
| 房源类型 | 民宅 |
| 临近地区 | Locale |
| 附近的便利设施 | 公共交通, Recreation Nearby, 购物 |
| 社区特征 | Pets Allowed |
| 总车位 | 1 |
详 情
| 浴室 | 1 |
| 地上卧房 | 2 |
| 总卧房 | 2 |
| 公寓设施 | Laundry - In Suite |
| 地下室进展 | 已完成 |
| 地下室类型 | Full (unfinished) |
| 施工日期 | 2025 |
| 施工种类 | Stacked |
| 空调 | 没有 |
| 外墙 | Siding |
| Flooring Type | Wall-to-wall Carpet, Laminate, Ceramic |
| 地基类型 | 混凝土浇筑 |
| 供暖方式 | 天然气 |
| 供暖类型 | 压力热风 |
| 储存空间 | 2 |
| Size Exterior | 1071 Sqft |
| 类型 | 独立屋 |
| 设备间 | 市政供水 |
车 位
| Open | |
| Surfaced |
土地
| 英亩数 | 无 |
| 土地便利设施 | 公共交通, Recreation Nearby, 购物 |
| 污水道 | 城市污水处理系统 |
| 规划描述 | 住宅 |
房 间
| 楼 层 | 类 型 | 长 度 | 宽 度 | 面 积 |
|---|---|---|---|---|
| 一楼 | 厨房 | 10'11" x 10'6" | ||
| 一楼 | 客厅 | 9'9" x 12'10" | ||
| 一楼 | 餐厅 | 9'4" x 15'1" | ||
| 一楼 | 主卧 | 9'4" x 13'8" | ||
| 一楼 | 卧室 | 11'1" x 20'7" | ||
| 一楼 | 三件套卫生间 | Measurements not available |
https://www.realtor.ca/real-estate/27470041/269-david-lewis-private-ottawa-locale
























