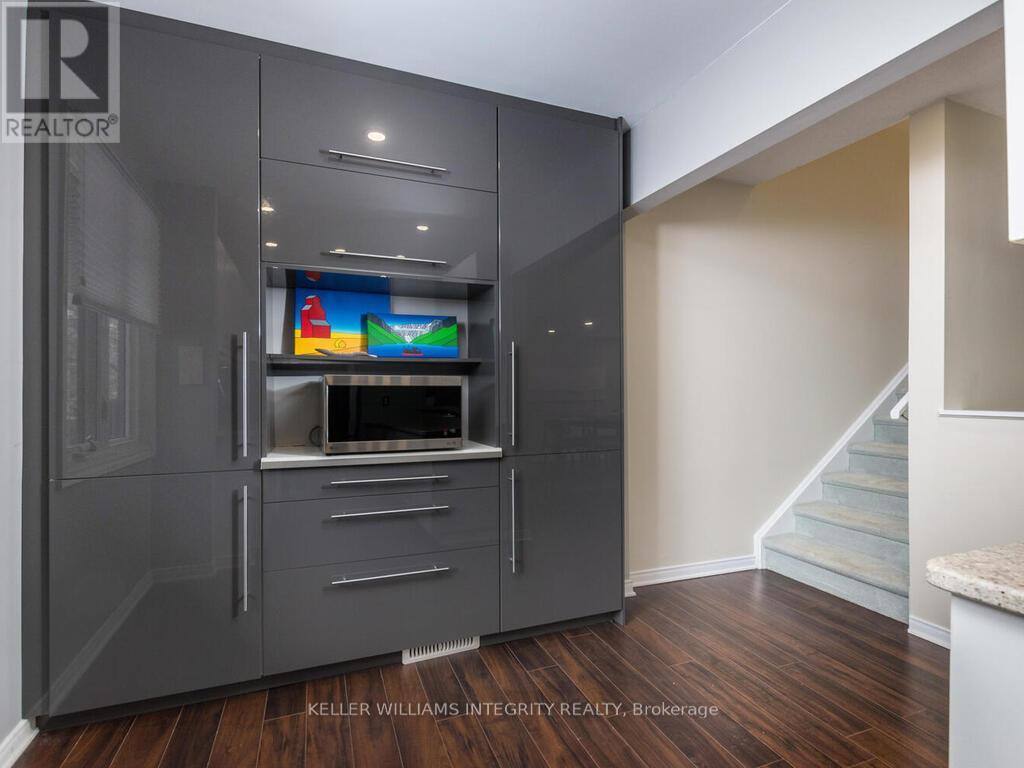27 - 655 Richmond Road Ottawa, Ontario K2A 3Y3

$829,000管理费,Water, Insurance, Common Area Maintenance
$706.68 每月
管理费,Water, Insurance, Common Area Maintenance
$706.68 每月Welcome to 655 Richmond Road a hop skip and jump to sought after Westboro village and even better waterfront view. This rarely offered condo townhome with 4 bedrooms, a walk out basement and urban vibe is looking for its new family. Features include: Four bedrooms up, 3 bathrooms, open concept kitchen, dining room and living room area. Don't miss the dramatic 10ft ceilings in the living room and stylish glass railings in the dining room. Laundry is on the kitchen level with folding area and cute sink cabinet be sure to check it out. The basement area offers a great tv retreat with a two-piece bathroom. This home is sunny and bright with good exposure and plenty of pot lights. Lots of parking including two owned spots and plenty of visitor parking on hand. Close to Carlingwood mall for shopping, Westboro village for great restaurants, and walking / bike paths on the waterfront. This location is also in the sought after Broadview public school catchment. Leave the car at home or simply rely on public transport with the convenient LRT close by. No pet restrictions. (id:44758)
房源概要
| MLS® Number | X12076210 |
| 房源类型 | 民宅 |
| 社区名字 | 5101 - Woodroffe |
| 社区特征 | Pet Restrictions |
| 特征 | 阳台, In Suite Laundry |
| 总车位 | 2 |
| View Type | View Of Water |
详 情
| 浴室 | 3 |
| 地上卧房 | 4 |
| 总卧房 | 4 |
| Age | 31 To 50 Years |
| 公寓设施 | Fireplace(s) |
| 赠送家电包括 | Garage Door Opener Remote(s), 洗碗机, 烘干机, Garage Door Opener, Hood 电扇, 炉子, 洗衣机, 冰箱 |
| 地下室进展 | 已装修 |
| 地下室功能 | Walk Out |
| 地下室类型 | N/a (finished) |
| 空调 | 中央空调 |
| 外墙 | 砖, 木头 |
| 壁炉 | 有 |
| Fireplace Total | 2 |
| 客人卫生间(不包含洗浴) | 1 |
| 供暖方式 | 天然气 |
| 供暖类型 | 压力热风 |
| 储存空间 | 2 |
| 内部尺寸 | 2000 - 2249 Sqft |
| 类型 | 联排别墅 |
车 位
| 附加车库 | |
| Garage |
土地
| 英亩数 | 无 |
房 间
| 楼 层 | 类 型 | 长 度 | 宽 度 | 面 积 |
|---|---|---|---|---|
| Lower Level | 家庭房 | 6.1 m | 3.54 m | 6.1 m x 3.54 m |
| Lower Level | 浴室 | 2.13 m | 0.91 m | 2.13 m x 0.91 m |
| 一楼 | 客厅 | 6.1 m | 4.57 m | 6.1 m x 4.57 m |
| 一楼 | 餐厅 | 4.27 m | 3.66 m | 4.27 m x 3.66 m |
| 一楼 | 厨房 | 6.1 m | 2.44 m | 6.1 m x 2.44 m |
| Upper Level | 浴室 | 2.13 m | 1.52 m | 2.13 m x 1.52 m |
| Upper Level | 卧室 | 2.87 m | 3.66 m | 2.87 m x 3.66 m |
| Upper Level | 第二卧房 | 3.14 m | 2.74 m | 3.14 m x 2.74 m |
| Upper Level | 第三卧房 | 2.87 m | 3.66 m | 2.87 m x 3.66 m |
| Upper Level | 主卧 | 4.72 m | 3.81 m | 4.72 m x 3.81 m |
| Upper Level | 浴室 | 2.44 m | 1.52 m | 2.44 m x 1.52 m |
https://www.realtor.ca/real-estate/28152821/27-655-richmond-road-ottawa-5101-woodroffe






































