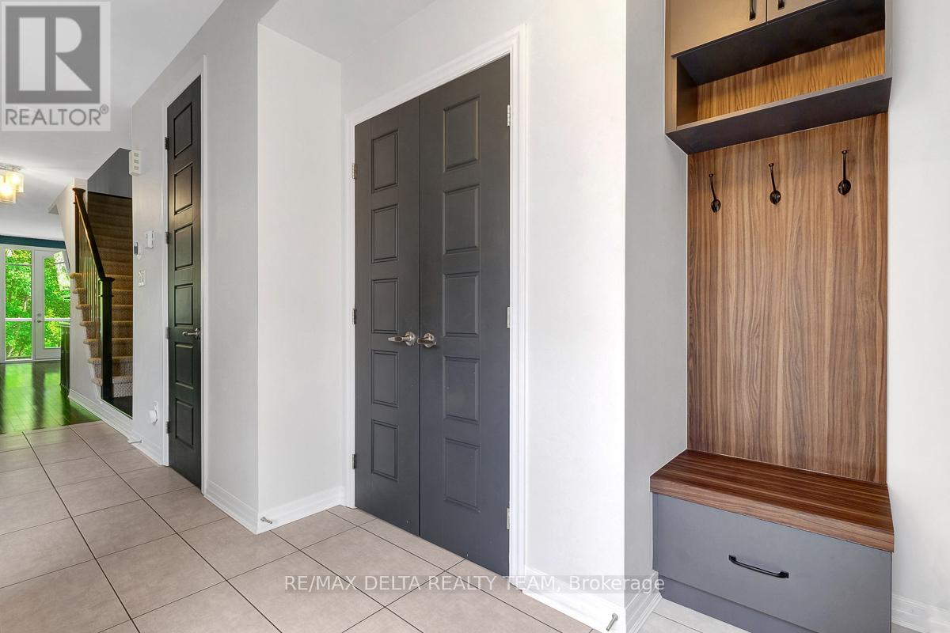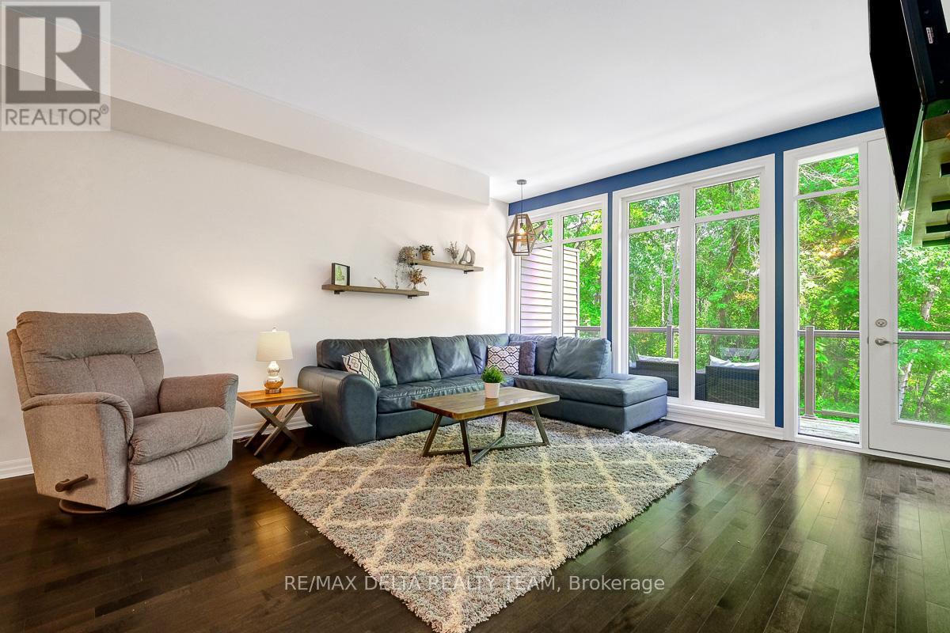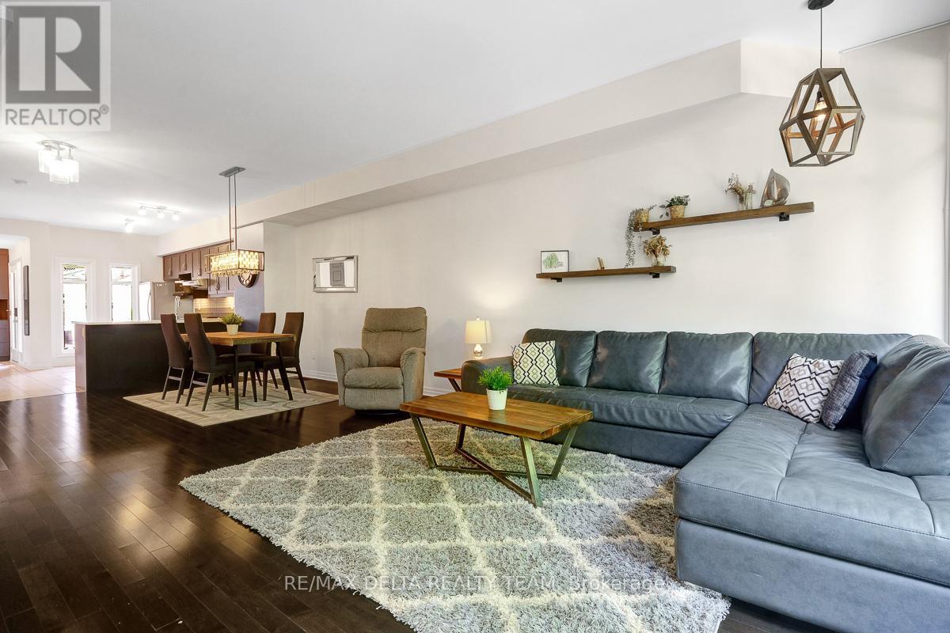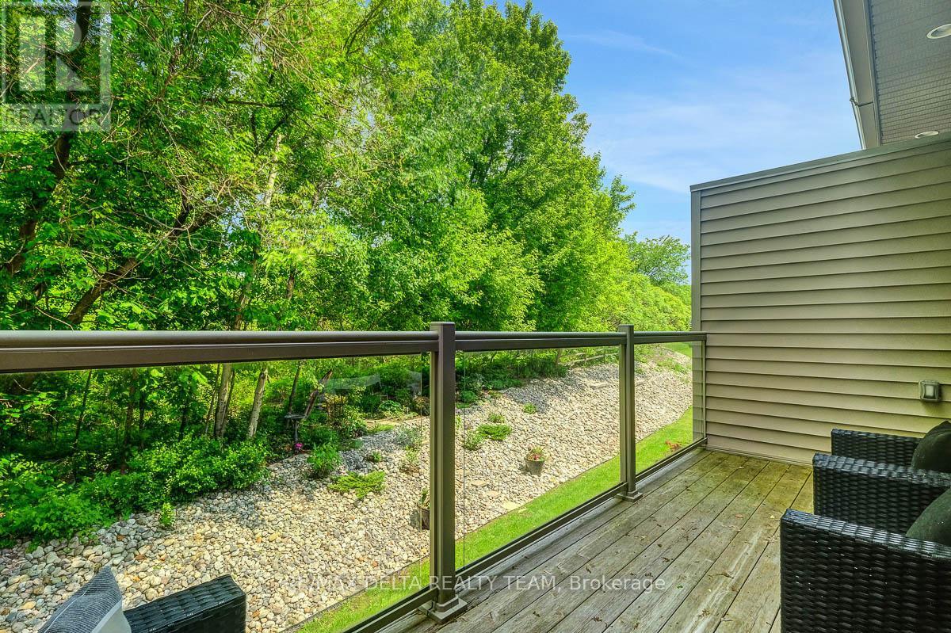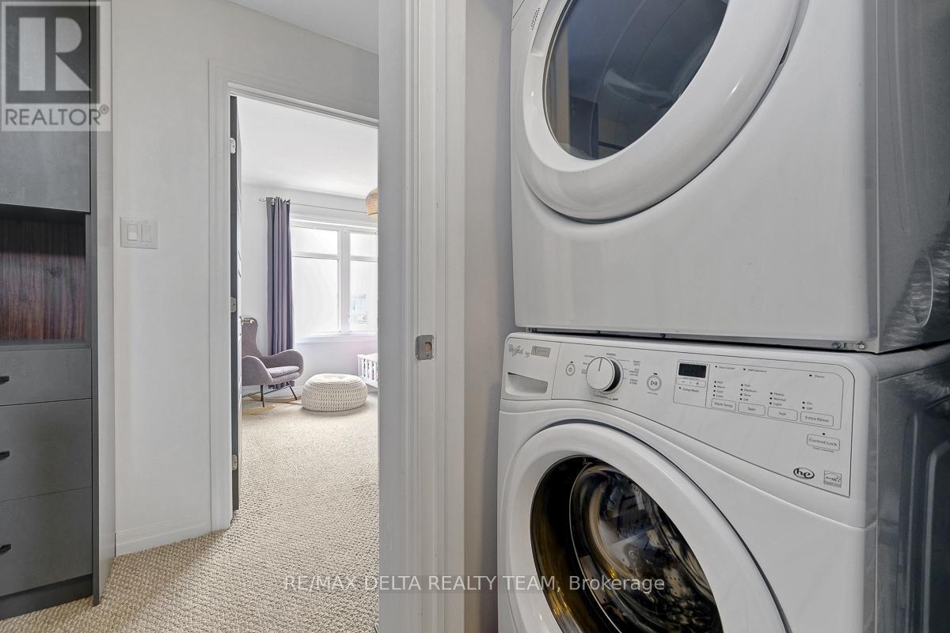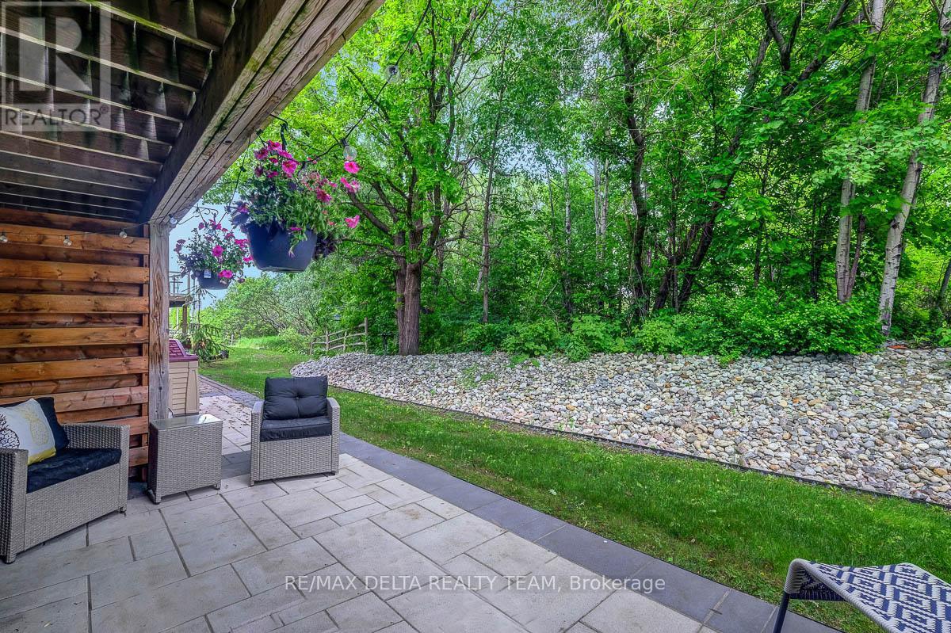3 卧室
4 浴室
1500 - 2000 sqft
壁炉
中央空调
风热取暖
$699,900
Open house this Sunday June 8th 2025 from 2-4pm. THIS RARELY offered & beautifully designed townhome BACKS ONTO A PROTECTED RAVINE WITH NO REAR NEIGHBOURS perfect for all nature lovers & those who enjoy privacy! Located only a minute from hwy 174 this SPACIOUS & bright open concept layout with 9 foot ceilings is sure to impress. LARGE kitchen offers upgraded dark wood cabinets, quartz counters, SS appliances & breakfast bar. Living/dining with hardwood floors & oversized wall to wall picture windows + balcony overlooking the amazing ravine. Perfect spot to enjoy nature at its finest while enjoying your morning coffee. All 3 bedrooms with their own private ensuites & plenty of closet space. Convenient 2nd level laundry with CUSTOM laundry station plus a second private balcony overlooking the peaceful ravine off the 3rd floor bedroom. WALKOUT lower level is fully finished with an airy family room with berber carpets, plenty storage of space & glass doors to your private interlock patio overlooking the forest and ravine. Interlock walkway & widened driveway. 24hrs irrevocable on all offers (id:44758)
Open House
此属性有开放式房屋!
开始于:
2:00 pm
结束于:
4:00 pm
房源概要
|
MLS® Number
|
X12195964 |
|
房源类型
|
民宅 |
|
社区名字
|
1107 - Springridge/East Village |
|
附近的便利设施
|
公共交通, 公园 |
|
总车位
|
3 |
详 情
|
浴室
|
4 |
|
地上卧房
|
3 |
|
总卧房
|
3 |
|
公寓设施
|
Fireplace(s) |
|
赠送家电包括
|
烘干机, Hood 电扇, 炉子, 洗衣机, 冰箱 |
|
地下室进展
|
已装修 |
|
地下室类型
|
全完工 |
|
施工种类
|
附加的 |
|
空调
|
中央空调 |
|
壁炉
|
有 |
|
Fireplace Total
|
1 |
|
地基类型
|
混凝土 |
|
客人卫生间(不包含洗浴)
|
1 |
|
供暖方式
|
天然气 |
|
供暖类型
|
压力热风 |
|
储存空间
|
3 |
|
内部尺寸
|
1500 - 2000 Sqft |
|
类型
|
联排别墅 |
|
设备间
|
市政供水 |
车 位
土地
|
英亩数
|
无 |
|
土地便利设施
|
公共交通, 公园 |
|
污水道
|
Sanitary Sewer |
|
土地深度
|
108 Ft ,6 In |
|
土地宽度
|
16 Ft ,6 In |
|
不规则大小
|
16.5 X 108.5 Ft ; 0 |
|
规划描述
|
住宅 |
房 间
| 楼 层 |
类 型 |
长 度 |
宽 度 |
面 积 |
|
二楼 |
洗衣房 |
|
|
Measurements not available |
|
二楼 |
主卧 |
4.08 m |
4.06 m |
4.08 m x 4.06 m |
|
二楼 |
浴室 |
|
|
Measurements not available |
|
二楼 |
卧室 |
3.14 m |
2.97 m |
3.14 m x 2.97 m |
|
二楼 |
浴室 |
|
|
Measurements not available |
|
三楼 |
卧室 |
3.65 m |
3.5 m |
3.65 m x 3.5 m |
|
三楼 |
浴室 |
|
|
Measurements not available |
|
Lower Level |
家庭房 |
8.28 m |
4.87 m |
8.28 m x 4.87 m |
|
Lower Level |
其它 |
|
|
Measurements not available |
|
Lower Level |
设备间 |
|
|
Measurements not available |
|
一楼 |
门厅 |
|
|
Measurements not available |
|
一楼 |
客厅 |
4.74 m |
4.24 m |
4.74 m x 4.24 m |
|
一楼 |
餐厅 |
3.65 m |
3.37 m |
3.65 m x 3.37 m |
|
一楼 |
厨房 |
4.16 m |
2.43 m |
4.16 m x 2.43 m |
|
一楼 |
浴室 |
|
|
Measurements not available |
设备间
https://www.realtor.ca/real-estate/28415668/27-aveia-ottawa-1107-springridgeeast-village








