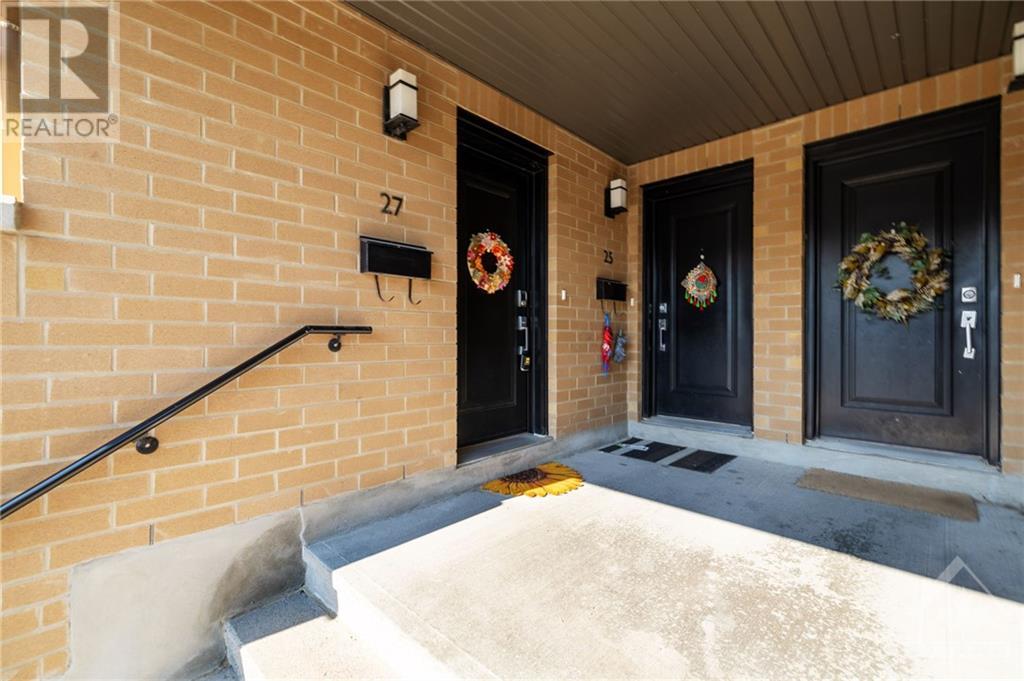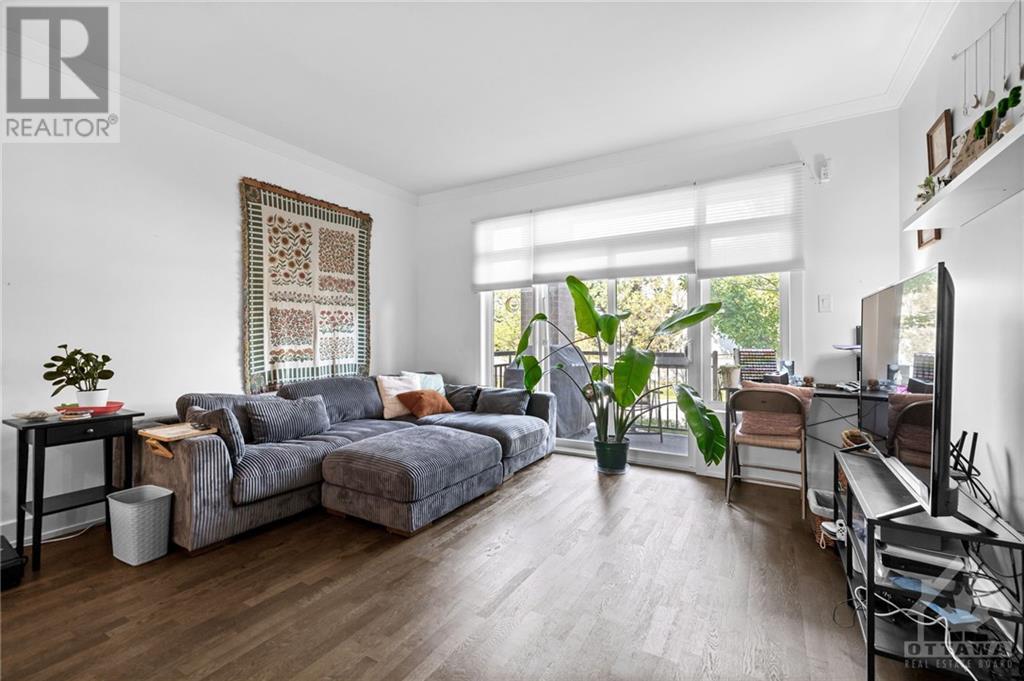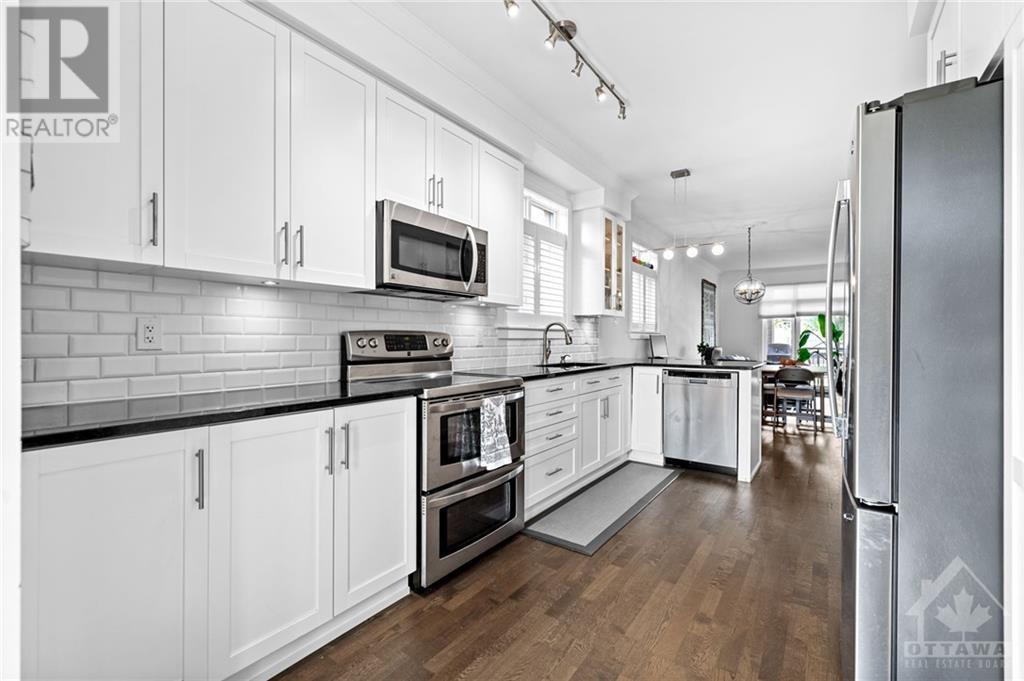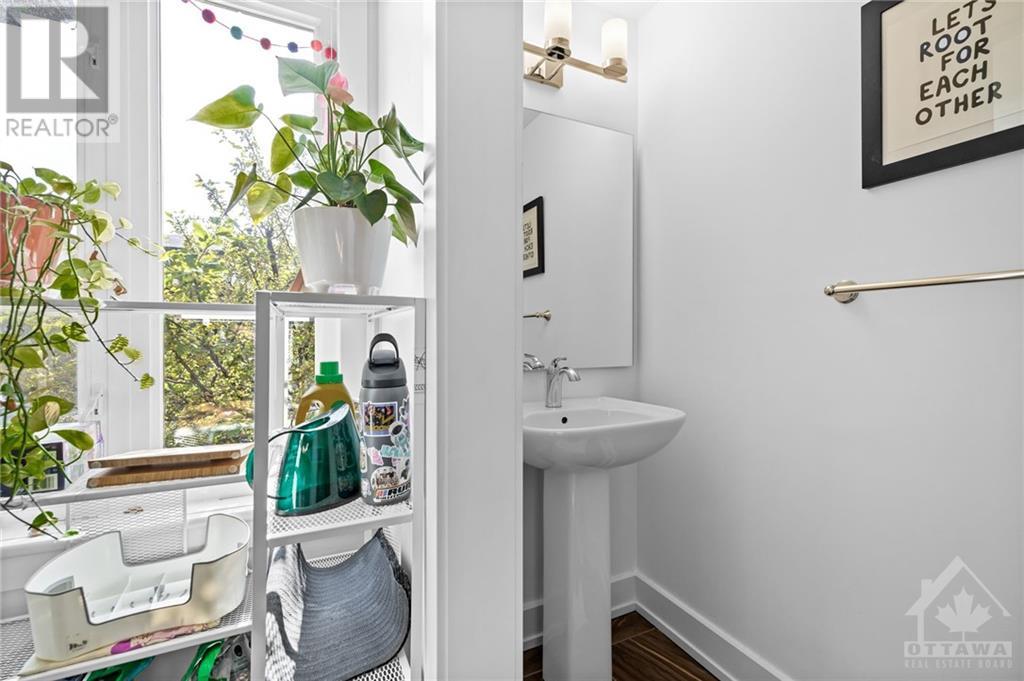2 卧室
3 浴室
中央空调
风热取暖
$449,900
Flooring: Tile, Flooring: Hardwood, Welcome to this charming end-unit condo in the Chapel Hill community! Featuring 2 bedrooms & 2.5 bathrooms, this home offers a bright & inviting open-concept main level adorned with beautiful engineered hardwood flooring. The spacious living room provides access to a private balcony, while the dining area seamlessly flows into the kitchen, which boasts stainless steel appliances, ample upgraded cabinetry, granite countertops & a convenient breakfast bar. A partial bath completes this level. Descend to the lower level, where you’ll find two generously sized bedrooms, including a primary suite with an ensuite bathroom featuring heated floors for added comfort. Full bathroom & a laundry room complete this level. Additional features include upgraded cabinets & shutters, four extra windows that fill the space with natural light & lowered cabinets in bathroom + extra cupboards for storage. Close to many amenities including shopping & public transit., Flooring: Carpet Wall To Wall (id:44758)
房源概要
|
MLS® Number
|
X9523214 |
|
房源类型
|
民宅 |
|
临近地区
|
Chapel Hill |
|
社区名字
|
2008 - Chapel Hill |
|
附近的便利设施
|
公共交通, 公园 |
|
社区特征
|
Pets Allowed |
|
总车位
|
1 |
详 情
|
浴室
|
3 |
|
地下卧室
|
2 |
|
总卧房
|
2 |
|
赠送家电包括
|
洗碗机, 烘干机, Hood 电扇, 微波炉, 冰箱, 炉子, 洗衣机 |
|
地下室进展
|
已装修 |
|
地下室类型
|
全完工 |
|
空调
|
中央空调 |
|
外墙
|
砖 |
|
地基类型
|
混凝土 |
|
供暖方式
|
天然气 |
|
供暖类型
|
压力热风 |
|
储存空间
|
2 |
|
类型
|
公寓 |
|
设备间
|
市政供水 |
土地
|
英亩数
|
无 |
|
土地便利设施
|
公共交通, 公园 |
|
规划描述
|
住宅 |
房 间
| 楼 层 |
类 型 |
长 度 |
宽 度 |
面 积 |
|
Lower Level |
主卧 |
3.98 m |
5.51 m |
3.98 m x 5.51 m |
|
Lower Level |
浴室 |
1.87 m |
2.43 m |
1.87 m x 2.43 m |
|
Lower Level |
卧室 |
3.27 m |
3.14 m |
3.27 m x 3.14 m |
|
Lower Level |
浴室 |
1.87 m |
2.36 m |
1.87 m x 2.36 m |
|
Lower Level |
洗衣房 |
1.95 m |
1.72 m |
1.95 m x 1.72 m |
|
一楼 |
厨房 |
3.09 m |
4.77 m |
3.09 m x 4.77 m |
|
一楼 |
客厅 |
4.31 m |
3.86 m |
4.31 m x 3.86 m |
|
一楼 |
餐厅 |
4.31 m |
2.71 m |
4.31 m x 2.71 m |
|
一楼 |
浴室 |
0.88 m |
2.33 m |
0.88 m x 2.33 m |
https://www.realtor.ca/real-estate/27541971/27-bergeron-orleans-convent-glen-and-area-2008-chapel-hill-2008-chapel-hill
































