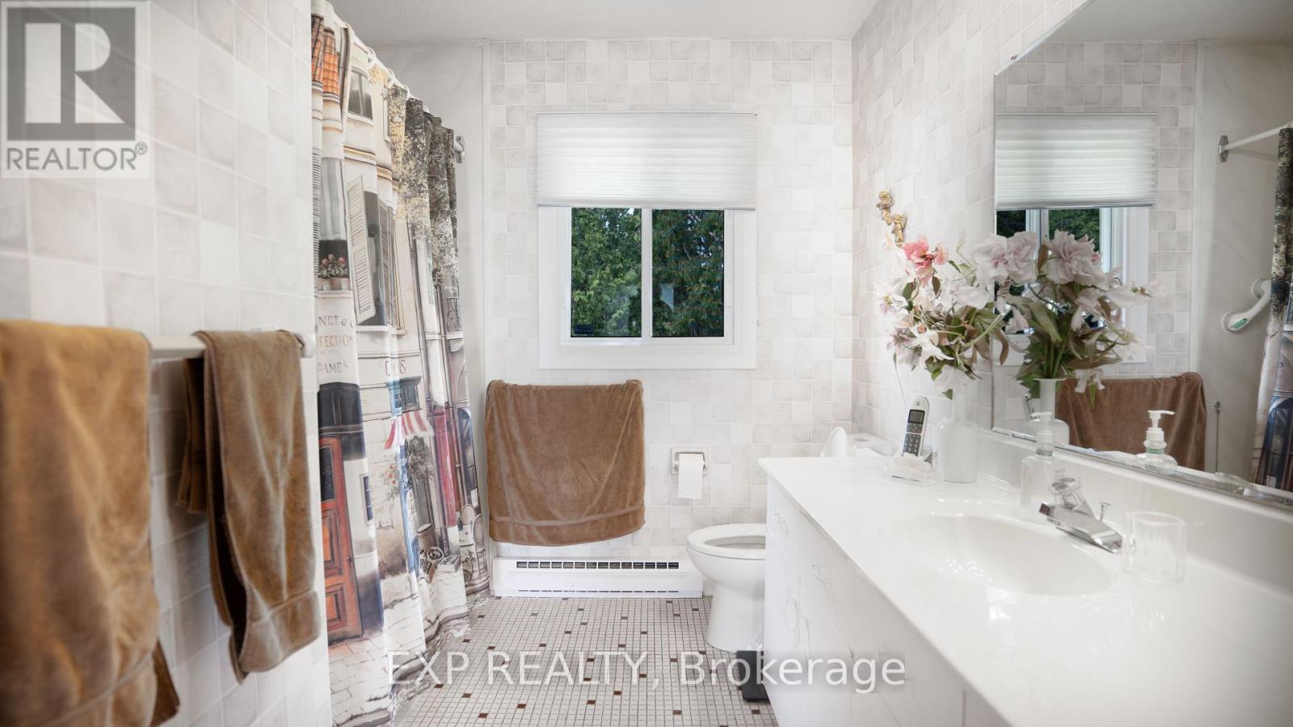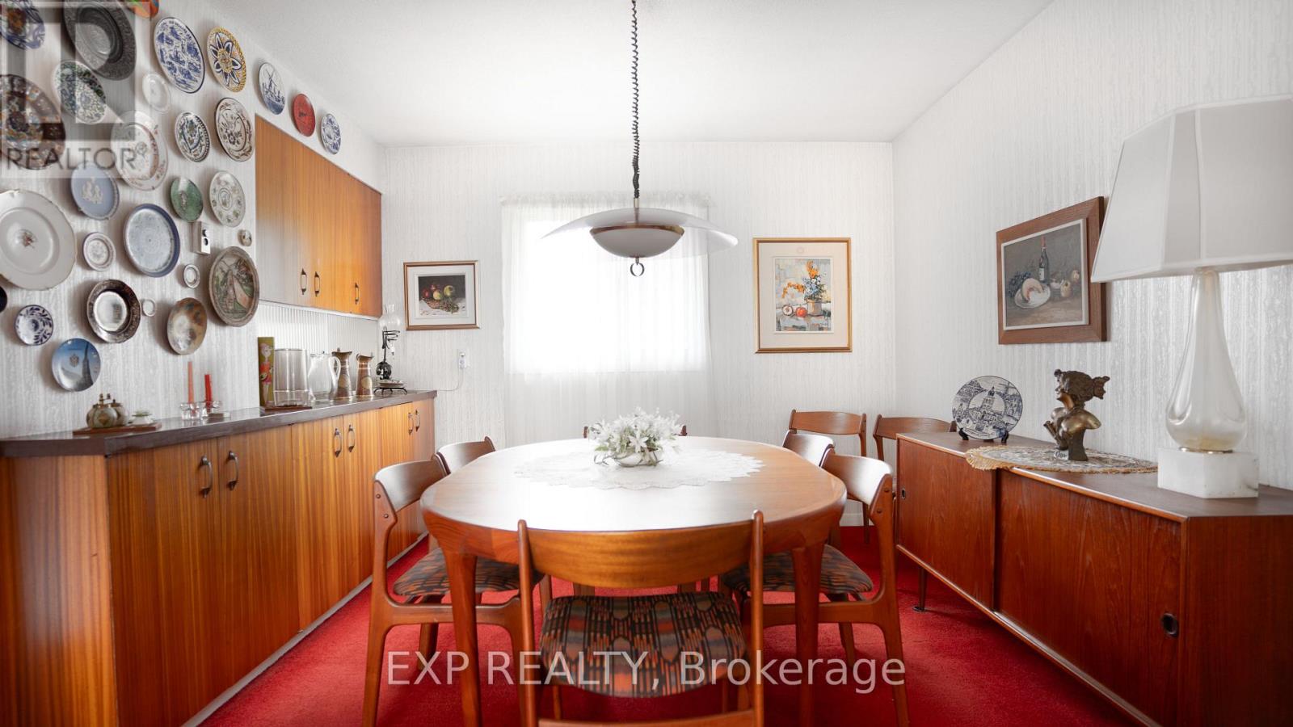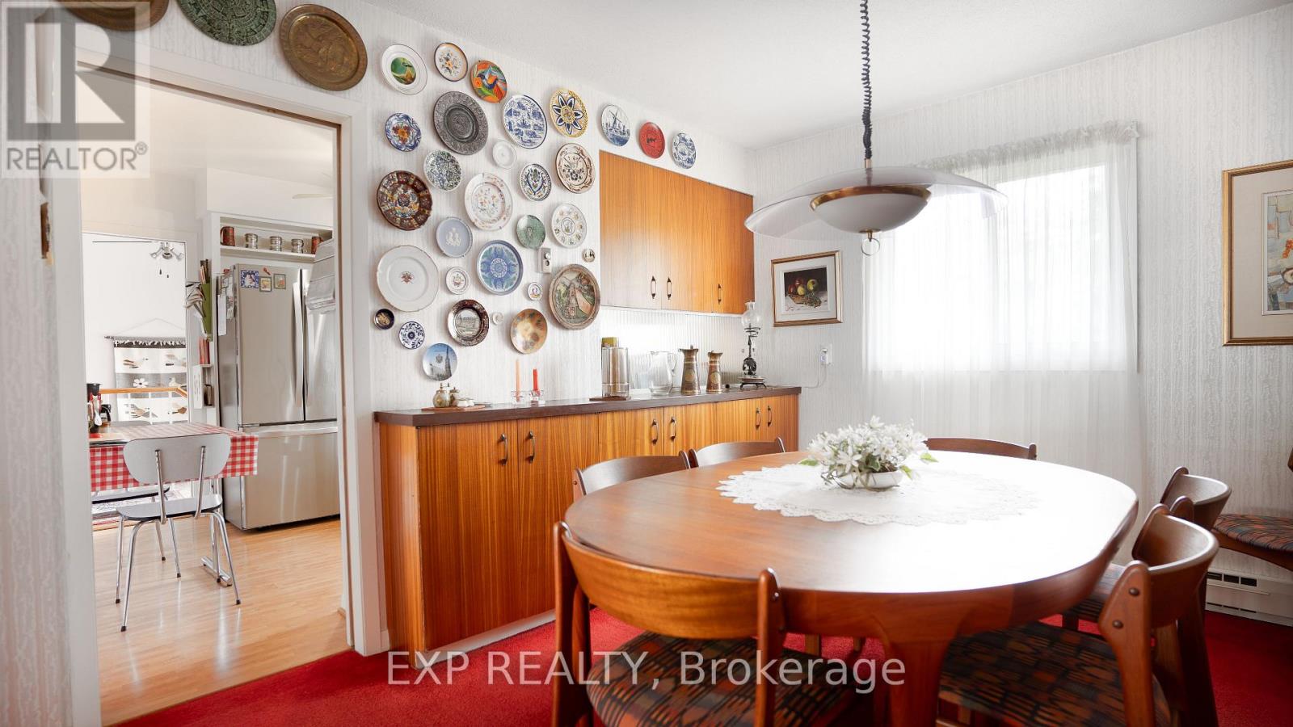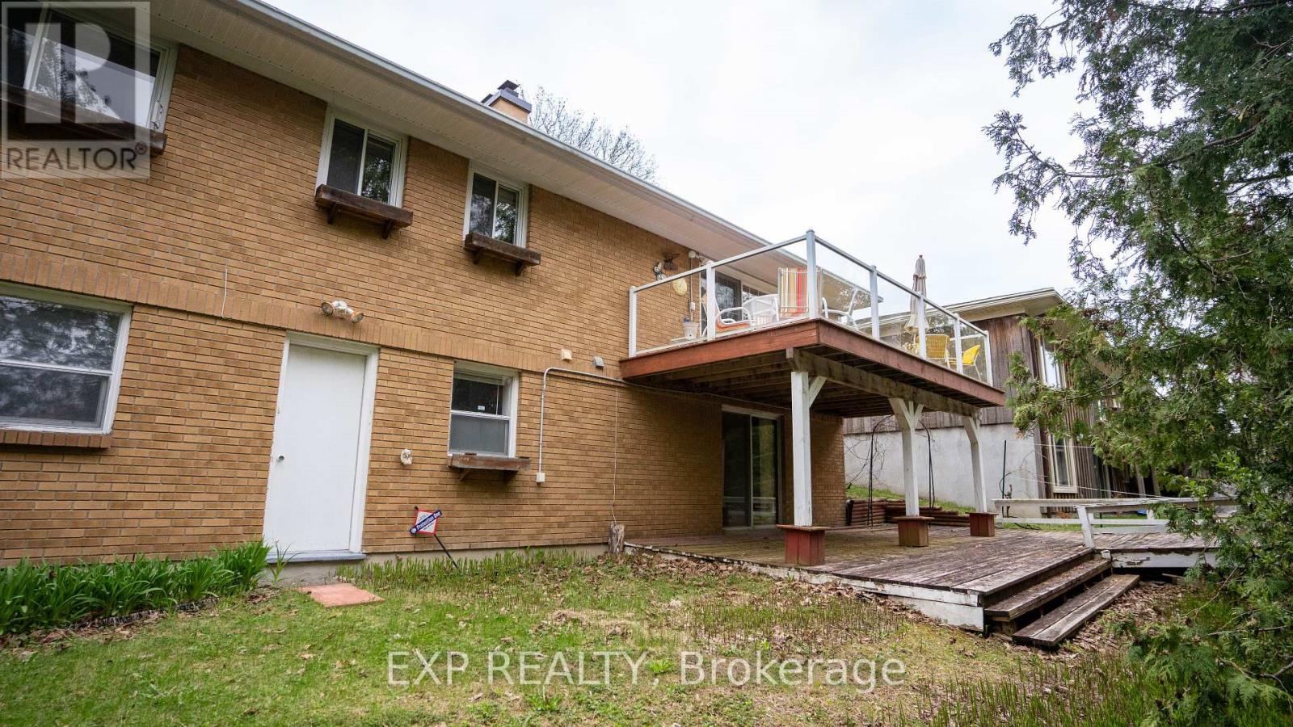3 卧室
3 浴室
1100 - 1500 sqft
Raised 平房
壁炉
电加热器取暖
$649,900
OPEN HOUSE SUN June 1st 2pm-4pm. Welcome to a truly special find in the heart of the sought-after, established Skyline neighborhood. Offered for the first time since it was built in 1965, this one-owner home is a rare gem, all original and well maintained, offering timeless character and endless potential. Set on a picturesque ravine lot, the property provides a peaceful natural backdrop and a blank slate to design your private backyard oasis. Inside, the home's original mid-century charm remains intact, presenting a unique opportunity for renovation or restoration to your personal taste. Located on a quiet, tree-lined street, and just walking distance to stores, restaurants, banks, schools, parks, and other amenities, this home is ideal for those looking to put down roots in a well-established, welcoming community. Whether you're looking to preserve its vintage charm or create a modern masterpiece, this is a rare opportunity to shape your dream home from the ground up. Don't miss out! Homes like this in Skyline don't come along often, and this one wont last long. (id:44758)
房源概要
|
MLS® Number
|
X12187012 |
|
房源类型
|
民宅 |
|
社区名字
|
7201 - City View/Skyline/Fisher Heights/Parkwood Hills |
|
总车位
|
6 |
详 情
|
浴室
|
3 |
|
地上卧房
|
3 |
|
总卧房
|
3 |
|
公寓设施
|
Fireplace(s) |
|
赠送家电包括
|
All, 洗碗机, 烘干机, Garage Door Opener, 炉子, 洗衣机, 窗帘, 冰箱 |
|
建筑风格
|
Raised Bungalow |
|
地下室进展
|
已装修 |
|
地下室功能
|
Walk Out |
|
地下室类型
|
N/a (finished) |
|
施工种类
|
独立屋 |
|
外墙
|
铝壁板, 砖 |
|
壁炉
|
有 |
|
Fireplace Total
|
2 |
|
地基类型
|
混凝土 |
|
客人卫生间(不包含洗浴)
|
1 |
|
供暖方式
|
电 |
|
供暖类型
|
Baseboard Heaters |
|
储存空间
|
1 |
|
内部尺寸
|
1100 - 1500 Sqft |
|
类型
|
独立屋 |
|
设备间
|
市政供水 |
车 位
土地
|
英亩数
|
无 |
|
污水道
|
Sanitary Sewer |
|
土地深度
|
124 Ft |
|
土地宽度
|
75 Ft |
|
不规则大小
|
75 X 124 Ft |
|
规划描述
|
R1 |
房 间
| 楼 层 |
类 型 |
长 度 |
宽 度 |
面 积 |
|
地下室 |
家庭房 |
6.12 m |
7.45 m |
6.12 m x 7.45 m |
|
一楼 |
客厅 |
4.5 m |
6.24 m |
4.5 m x 6.24 m |
|
一楼 |
餐厅 |
3.37 m |
3.27 m |
3.37 m x 3.27 m |
|
一楼 |
厨房 |
2.9 m |
3.43 m |
2.9 m x 3.43 m |
|
一楼 |
主卧 |
4.23 m |
2.62 m |
4.23 m x 2.62 m |
|
一楼 |
第二卧房 |
3.68 m |
2.67 m |
3.68 m x 2.67 m |
|
一楼 |
第三卧房 |
3.36 m |
2.62 m |
3.36 m x 2.62 m |
https://www.realtor.ca/real-estate/28396945/27-commanche-drive-ottawa-7201-city-viewskylinefisher-heightsparkwood-hills






























