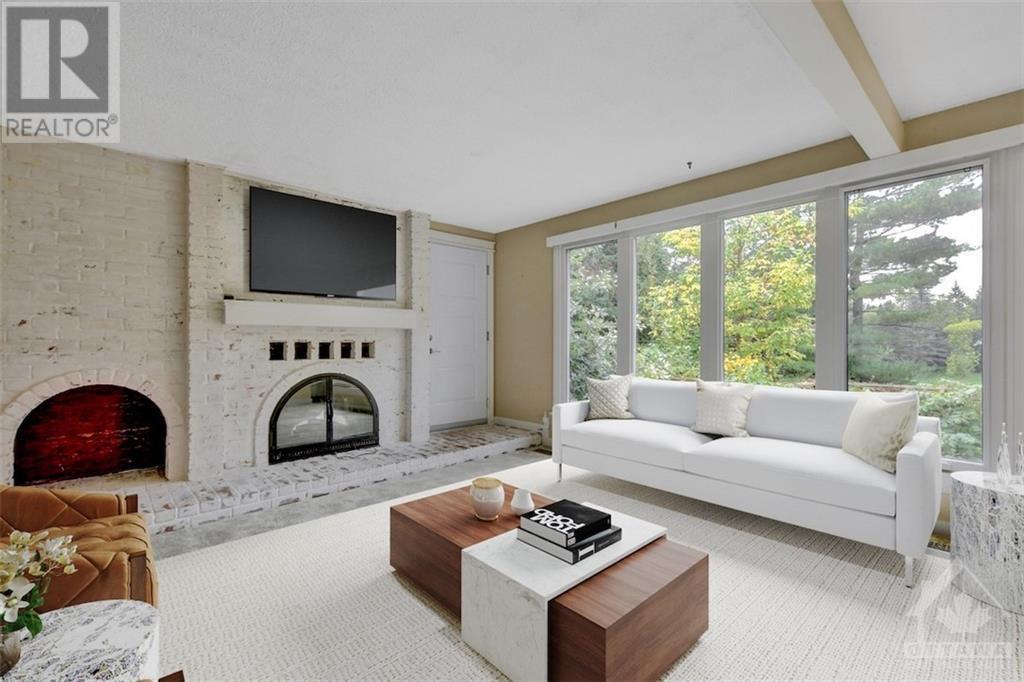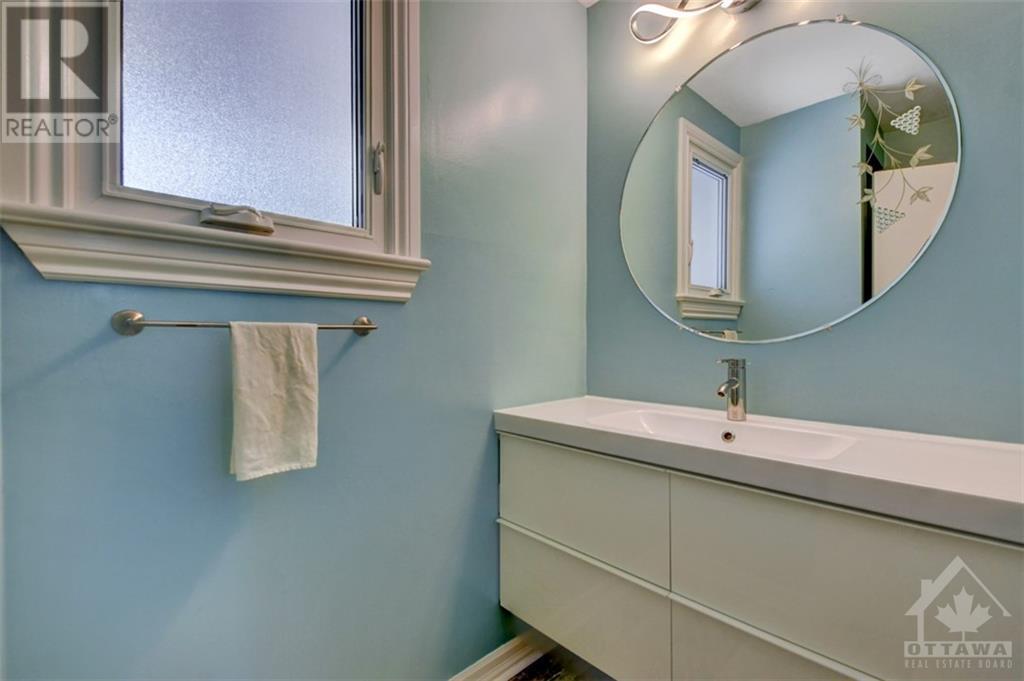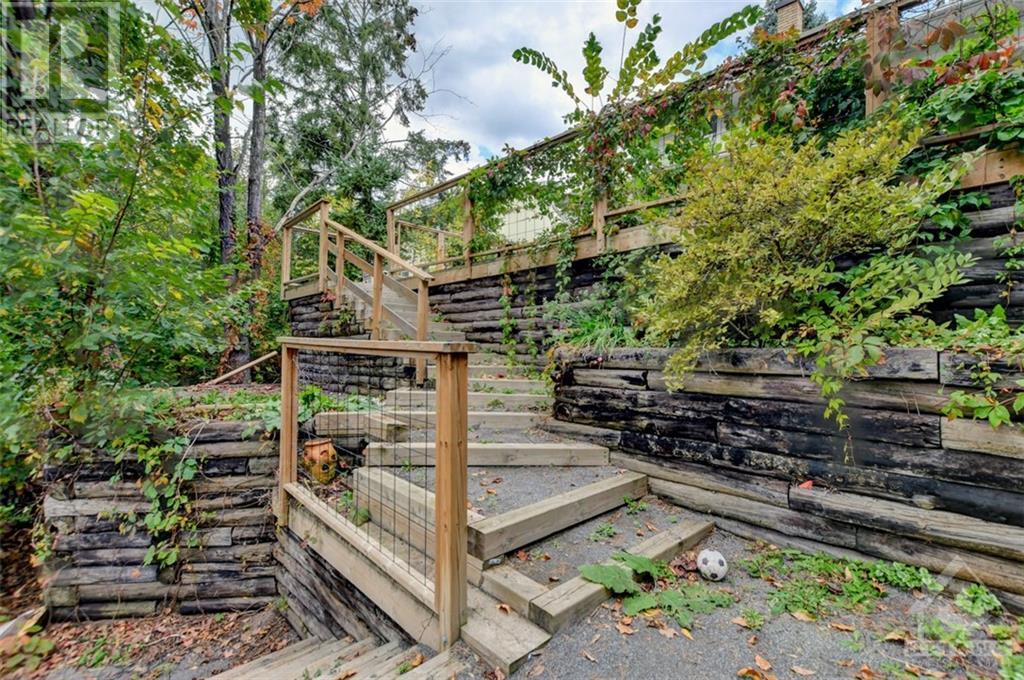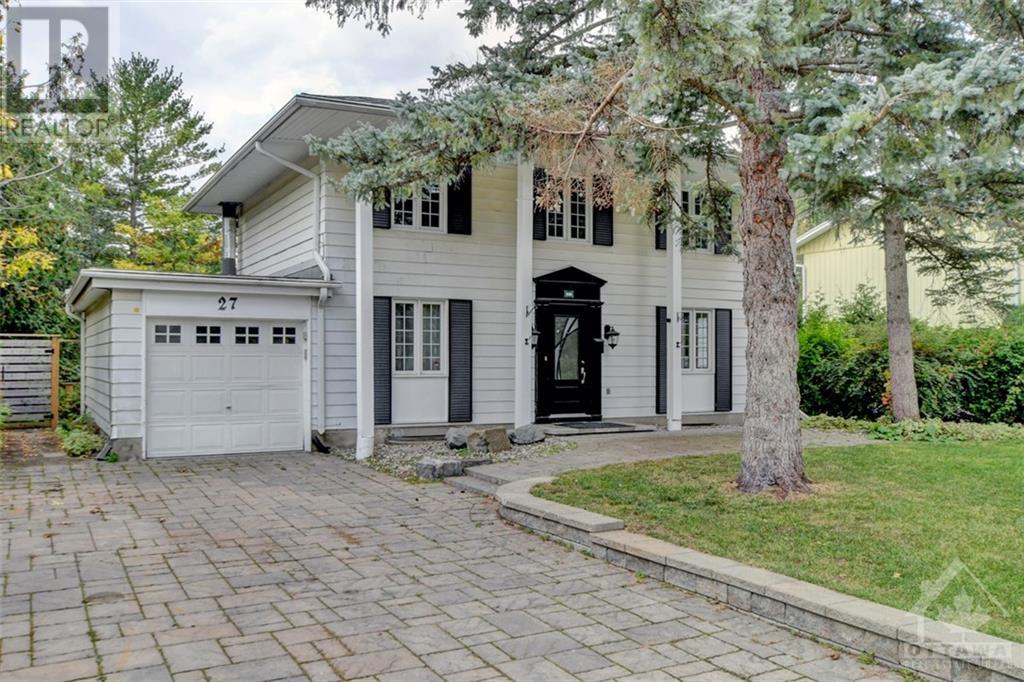4 卧室
2 浴室
壁炉
中央空调
风热取暖
$799,900
Flooring: Tile, Flooring: Carpet Over Hardwood, This charming 4-bedroom Home is in beautiful Leslie Park and is nestled in a tranquil, mature community. This delightful 4-bedroom home offers comfort and convenience with many updates, from infrastructure to the kitchen and bathrooms. The beautifully landscaped front yard invites you in. A spacious foyer leads to an open-concept living area filled with natural light. The cozy living room features a fireplace, while the modern kitchen and dining room are ideal for entertaining. The expansive master suite is a private retreat, and each bedroom offers ample closet space and serene views. Step outside to the expansive patio overlooking lush greenspace, perfect for summer barbecues or morning coffee. Backing onto a park near schools and local amenities, this home is perfect for families seeking a serene suburban lifestyle. With modern comforts and natural beauty, this 4-bedroom gem is a must-see! There is a 24-hour irrevocable on any offers. Quick closing available., Flooring: Hardwood (id:44758)
房源概要
|
MLS® Number
|
X9521128 |
|
房源类型
|
民宅 |
|
临近地区
|
Leslie Park |
|
社区名字
|
7601 - Leslie Park |
|
附近的便利设施
|
公共交通, 公园 |
|
特征
|
树木繁茂的地区 |
|
总车位
|
5 |
|
结构
|
Deck |
详 情
|
浴室
|
2 |
|
地上卧房
|
4 |
|
总卧房
|
4 |
|
公寓设施
|
Fireplace(s) |
|
赠送家电包括
|
Water Heater, 洗碗机, 烘干机, Hood 电扇, 微波炉, 冰箱, 炉子, 洗衣机 |
|
地下室进展
|
已装修 |
|
地下室类型
|
全完工 |
|
施工种类
|
独立屋 |
|
空调
|
中央空调 |
|
外墙
|
铝壁板 |
|
壁炉
|
有 |
|
Fireplace Total
|
1 |
|
地基类型
|
混凝土 |
|
供暖方式
|
天然气 |
|
供暖类型
|
压力热风 |
|
储存空间
|
2 |
|
类型
|
独立屋 |
|
设备间
|
市政供水 |
车 位
土地
|
英亩数
|
无 |
|
围栏类型
|
Fenced Yard |
|
土地便利设施
|
公共交通, 公园 |
|
污水道
|
Sanitary Sewer |
|
土地深度
|
117 Ft ,7 In |
|
土地宽度
|
65 Ft |
|
不规则大小
|
65 X 117.64 Ft ; 1 |
|
规划描述
|
Res - R1ff |
房 间
| 楼 层 |
类 型 |
长 度 |
宽 度 |
面 积 |
|
二楼 |
卧室 |
2.56 m |
2.97 m |
2.56 m x 2.97 m |
|
二楼 |
浴室 |
2.46 m |
1.52 m |
2.46 m x 1.52 m |
|
二楼 |
主卧 |
5.51 m |
3.32 m |
5.51 m x 3.32 m |
|
二楼 |
卧室 |
3.7 m |
3.32 m |
3.7 m x 3.32 m |
|
二楼 |
卧室 |
3.27 m |
2.59 m |
3.27 m x 2.59 m |
|
Lower Level |
家庭房 |
3.3 m |
6.32 m |
3.3 m x 6.32 m |
|
Lower Level |
娱乐,游戏房 |
5.38 m |
4.54 m |
5.38 m x 4.54 m |
|
Lower Level |
洗衣房 |
2.79 m |
1.8 m |
2.79 m x 1.8 m |
|
Lower Level |
设备间 |
2.59 m |
1.85 m |
2.59 m x 1.85 m |
|
一楼 |
客厅 |
6.27 m |
8.45 m |
6.27 m x 8.45 m |
|
一楼 |
餐厅 |
3.63 m |
3.2 m |
3.63 m x 3.2 m |
|
一楼 |
厨房 |
3.91 m |
4.72 m |
3.91 m x 4.72 m |
|
一楼 |
门厅 |
|
|
Measurements not available |
|
一楼 |
浴室 |
2.26 m |
1.21 m |
2.26 m x 1.21 m |
|
一楼 |
Mud Room |
3.09 m |
1.57 m |
3.09 m x 1.57 m |
https://www.realtor.ca/real-estate/27505810/27-dayton-crescent-ottawa-7601-leslie-park


































