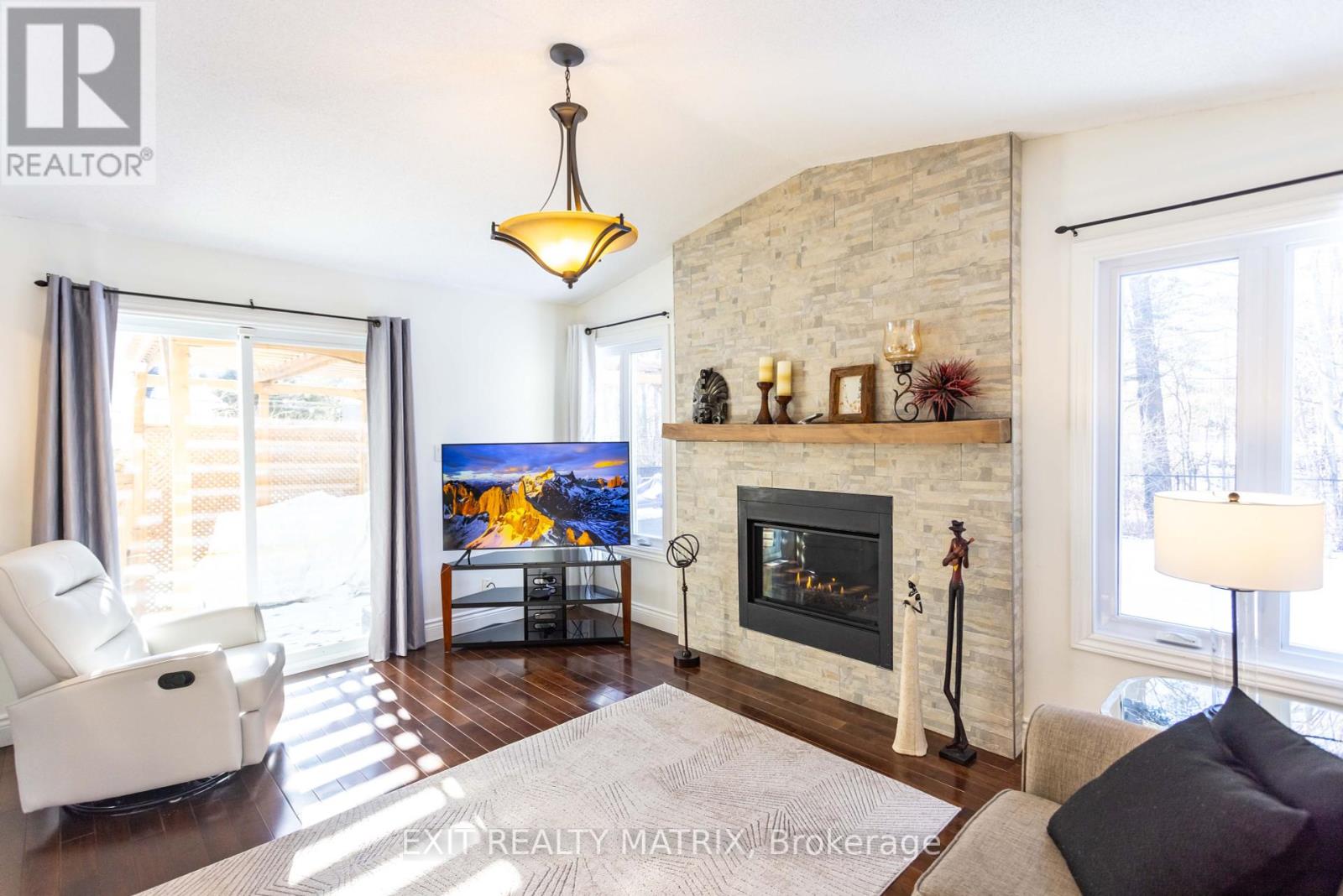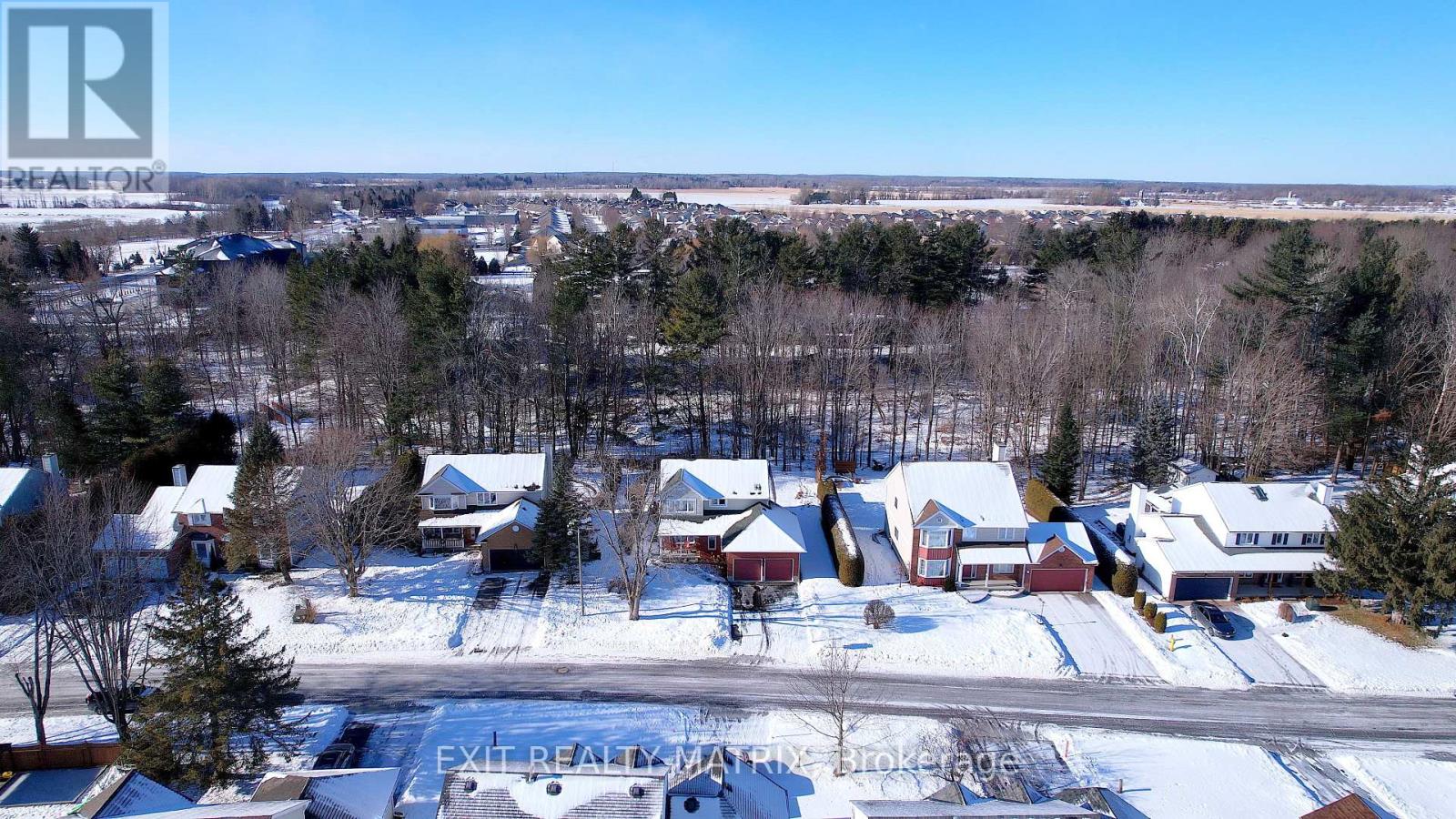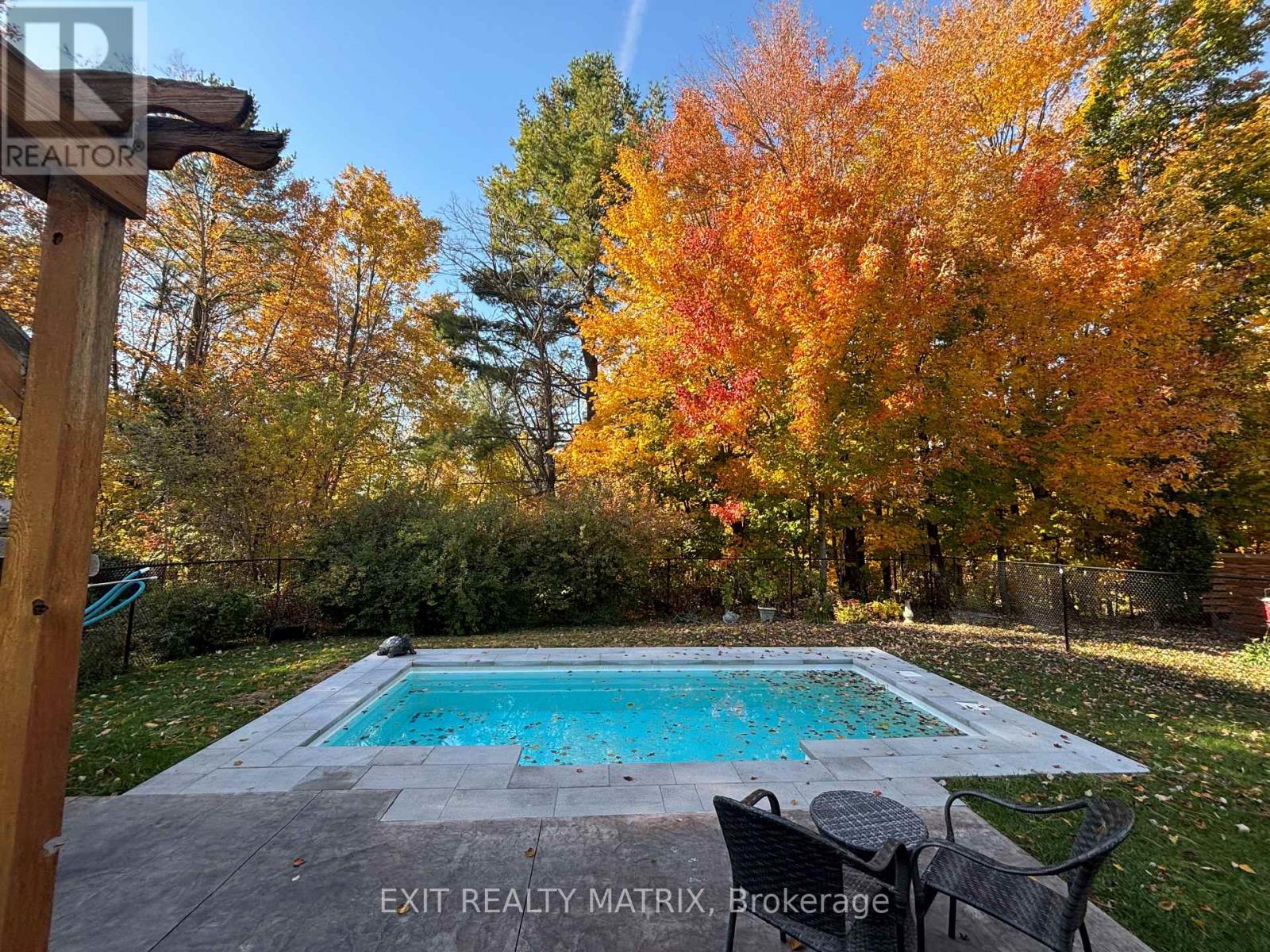3 卧室
4 浴室
壁炉
Inground Pool
中央空调
风热取暖
Landscaped
$850,000
OPEN HOUSE Jan 26, 2-4pm. Magazine-worthy home in beautiful Russell. Welcome to this stunningly updated home, where style meets functionality! The beautifully renovated main floor showcases gleaming hardwood and porcelain tile floors, flooded in natural light. The formal living and dining spaces exude elegance. The the eat-in kitchen is a chefs delight featuring a convenient peninsula, stainless steel appliances, and a charming eating area for family meals. The adjoining family room, complete with a cozy natural gas fireplace, offers breathtaking views of the backyard oasis with an in-ground pool and no rear neighbors. Upstairs, you'll find 3 spacious bedrooms and 2 bathrooms, including a relaxing primary suite with a private ensuite. Custom railings complement the hardwood floors, with only carpet on the stairs for added comfort. The fully finished basement offers incredible versatility, featuring a recreation area, a cozy office, a well-equipped gym space with a bright window, a powder room, and ample utility and storage rooms. The outdoor space is just as impressive! The fenced area surrounding the pool offers plenty of room to relax enjoy the outdoors. Step outside from either the laundry room or family room and find yourself immersed in nature with direct access to the J. Henry Tweed Conservation Trail, just beyond the trees. Nestled on a sought-after street in beautiful Russell, this home is within walking distance to schools, shopping, churches, sports facilities, and more, with a quick commute to Ottawa. Don't miss the opportunity to call this dream home your own! (id:44758)
房源概要
|
MLS® Number
|
X11937259 |
|
房源类型
|
民宅 |
|
社区名字
|
601 - Village of Russell |
|
设备类型
|
热水器 |
|
特征
|
树木繁茂的地区, Backs On Greenbelt, Conservation/green Belt |
|
总车位
|
6 |
|
泳池类型
|
Inground Pool |
|
租赁设备类型
|
热水器 |
详 情
|
浴室
|
4 |
|
地上卧房
|
3 |
|
总卧房
|
3 |
|
赠送家电包括
|
洗碗机, 微波炉, 冰箱, 炉子 |
|
地下室进展
|
已装修 |
|
地下室类型
|
全完工 |
|
施工种类
|
独立屋 |
|
空调
|
中央空调 |
|
外墙
|
砖 Facing, 乙烯基壁板 |
|
壁炉
|
有 |
|
Fireplace Total
|
2 |
|
地基类型
|
混凝土浇筑 |
|
客人卫生间(不包含洗浴)
|
2 |
|
供暖方式
|
天然气 |
|
供暖类型
|
压力热风 |
|
储存空间
|
2 |
|
类型
|
独立屋 |
|
设备间
|
市政供水 |
车 位
土地
|
英亩数
|
无 |
|
Landscape Features
|
Landscaped |
|
污水道
|
Sanitary Sewer |
|
土地深度
|
114 Ft ,7 In |
|
土地宽度
|
76 Ft ,2 In |
|
不规则大小
|
76.21 X 114.6 Ft |
|
地表水
|
River/stream |
房 间
| 楼 层 |
类 型 |
长 度 |
宽 度 |
面 积 |
|
二楼 |
卧室 |
6.06 m |
3.57 m |
6.06 m x 3.57 m |
|
二楼 |
第二卧房 |
3.82 m |
3.24 m |
3.82 m x 3.24 m |
|
二楼 |
第三卧房 |
4.21 m |
2.61 m |
4.21 m x 2.61 m |
|
二楼 |
浴室 |
2.61 m |
2.25 m |
2.61 m x 2.25 m |
|
Lower Level |
衣帽间 |
3.59 m |
3.44 m |
3.59 m x 3.44 m |
|
Lower Level |
浴室 |
1.89 m |
1.81 m |
1.89 m x 1.81 m |
|
Lower Level |
娱乐,游戏房 |
8.59 m |
5.54 m |
8.59 m x 5.54 m |
|
一楼 |
客厅 |
4.45 m |
3.58 m |
4.45 m x 3.58 m |
|
一楼 |
餐厅 |
3.56 m |
3.24 m |
3.56 m x 3.24 m |
|
一楼 |
厨房 |
5.53 m |
3.97 m |
5.53 m x 3.97 m |
|
一楼 |
家庭房 |
4.26 m |
3.22 m |
4.26 m x 3.22 m |
|
一楼 |
浴室 |
2.11 m |
1.2 m |
2.11 m x 1.2 m |
设备间
https://www.realtor.ca/real-estate/27834164/27-parklands-avenue-russell-601-village-of-russell












































