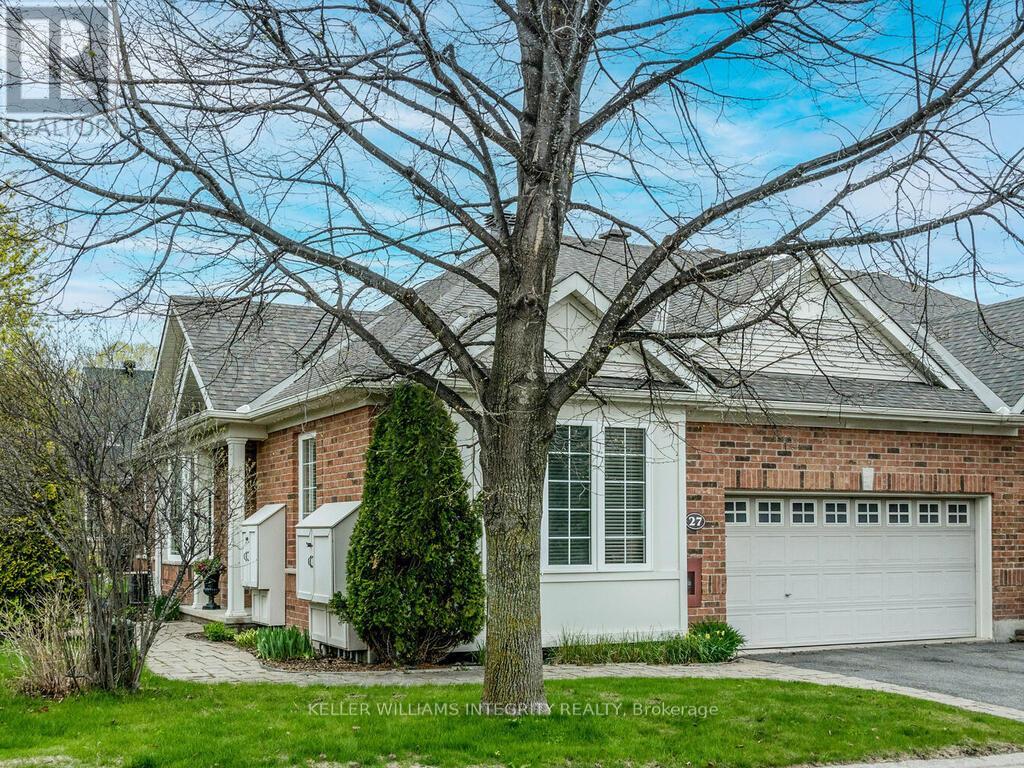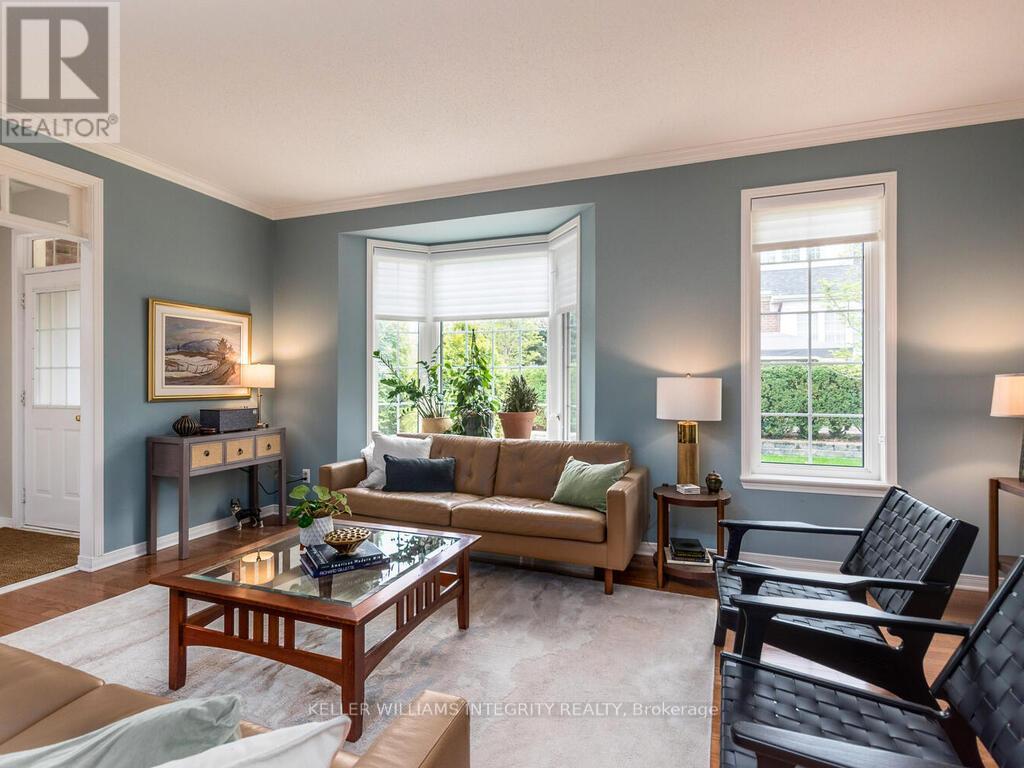2 卧室
3 浴室
1100 - 1500 sqft
平房
壁炉
中央空调
风热取暖
$829,000
Beautifully maintained and updated adult lifestyle bungalow in coveted Country Club Estates in Kanata Lakes. This rarely offered end unit floor plan is very popular as it offers wonderful sunny bright views all afternoon and early evening. Featuring a side door entry allowing for a unique and open floor plan. This lovely home has two large bedrooms on the main floor, two full bathrooms, inside garage door entry and main floor laundry. The Livingroom, kitchen and Eating area offers plenty of room for entertaining both inside and out. Don't miss the back yard deck and BBQ area. The lower lever will not disappoint with third bedroom, full bathroom and TV / Media room and still lots and lots of storage. Enjoy all the wonderful benefits that this community has to offer. (id:44758)
房源概要
|
MLS® Number
|
X12136841 |
|
房源类型
|
民宅 |
|
社区名字
|
9007 - Kanata - Kanata Lakes/Heritage Hills |
|
总车位
|
4 |
详 情
|
浴室
|
3 |
|
地上卧房
|
2 |
|
总卧房
|
2 |
|
赠送家电包括
|
Garage Door Opener Remote(s), 洗碗机, 烘干机, Freezer, Garage Door Opener, 炉子, 洗衣机, 冰箱 |
|
建筑风格
|
平房 |
|
地下室进展
|
部分完成 |
|
地下室类型
|
N/a (partially Finished) |
|
施工种类
|
附加的 |
|
空调
|
中央空调 |
|
外墙
|
砖, 乙烯基壁板 |
|
壁炉
|
有 |
|
Fireplace Total
|
1 |
|
地基类型
|
混凝土浇筑 |
|
供暖方式
|
天然气 |
|
供暖类型
|
压力热风 |
|
储存空间
|
1 |
|
内部尺寸
|
1100 - 1500 Sqft |
|
类型
|
联排别墅 |
|
设备间
|
市政供水 |
车 位
土地
|
英亩数
|
无 |
|
污水道
|
Sanitary Sewer |
|
土地深度
|
98 Ft ,3 In |
|
土地宽度
|
51 Ft ,9 In |
|
不规则大小
|
51.8 X 98.3 Ft ; Yes |
房 间
| 楼 层 |
类 型 |
长 度 |
宽 度 |
面 积 |
|
Lower Level |
卧室 |
4.15 m |
3.35 m |
4.15 m x 3.35 m |
|
Lower Level |
娱乐,游戏房 |
6.19 m |
4.27 m |
6.19 m x 4.27 m |
|
Lower Level |
浴室 |
2.44 m |
1.58 m |
2.44 m x 1.58 m |
|
一楼 |
客厅 |
5.43 m |
3.63 m |
5.43 m x 3.63 m |
|
一楼 |
餐厅 |
3.84 m |
2.44 m |
3.84 m x 2.44 m |
|
一楼 |
厨房 |
5.43 m |
2.93 m |
5.43 m x 2.93 m |
|
一楼 |
主卧 |
4.88 m |
3.35 m |
4.88 m x 3.35 m |
|
一楼 |
洗衣房 |
2.44 m |
1.66 m |
2.44 m x 1.66 m |
|
一楼 |
浴室 |
2.59 m |
1.65 m |
2.59 m x 1.65 m |
|
一楼 |
浴室 |
4.54 m |
1.98 m |
4.54 m x 1.98 m |
https://www.realtor.ca/real-estate/28287256/27-sawchuck-terrace-ottawa-9007-kanata-kanata-lakesheritage-hills






































