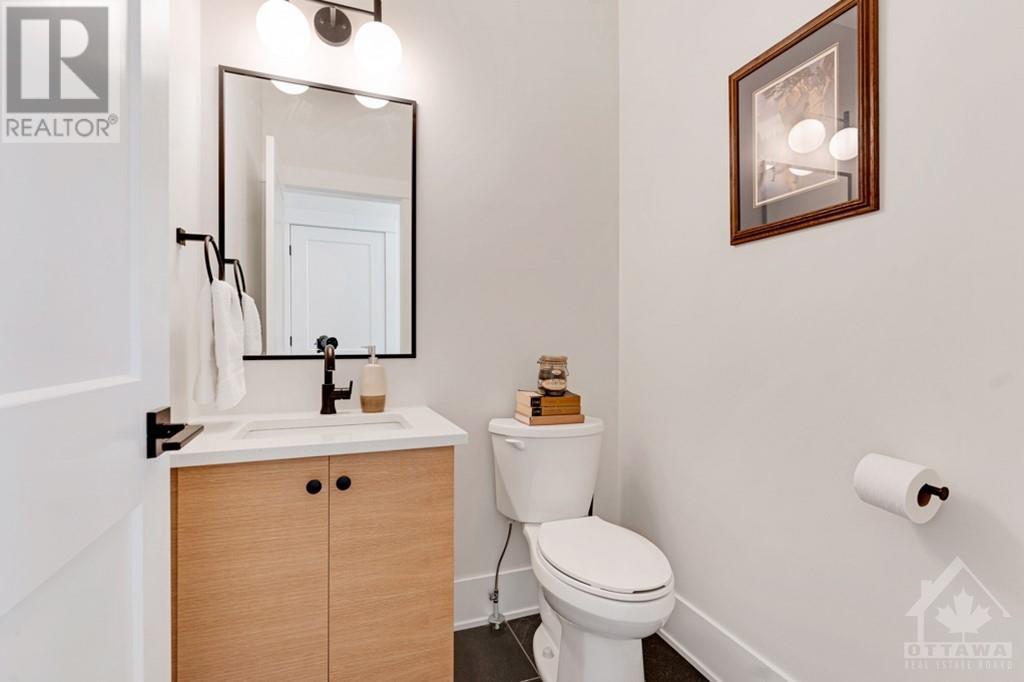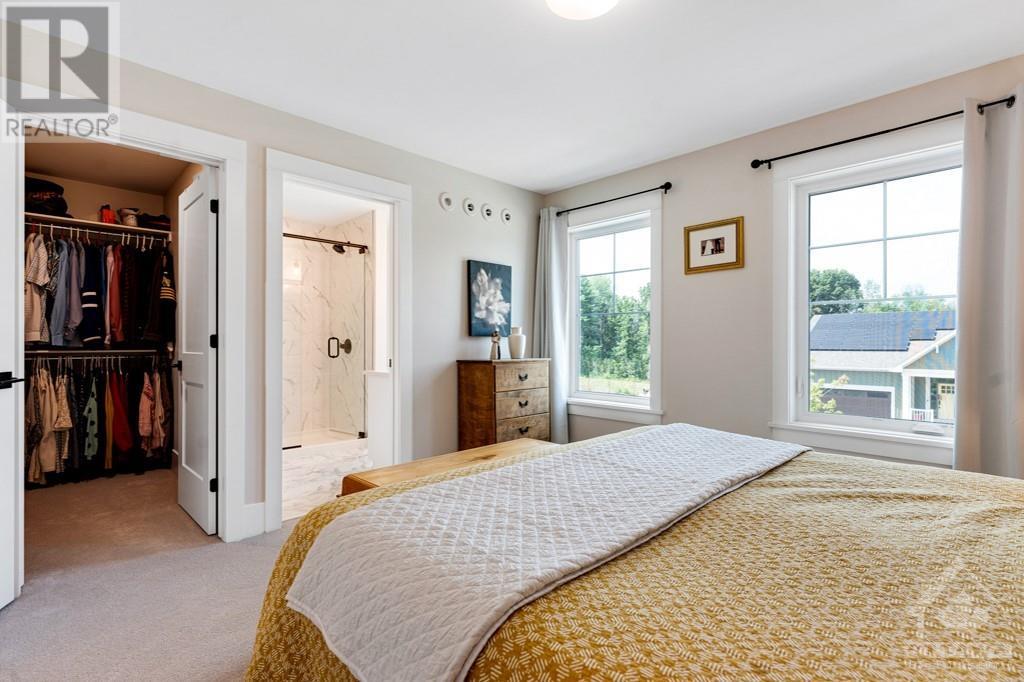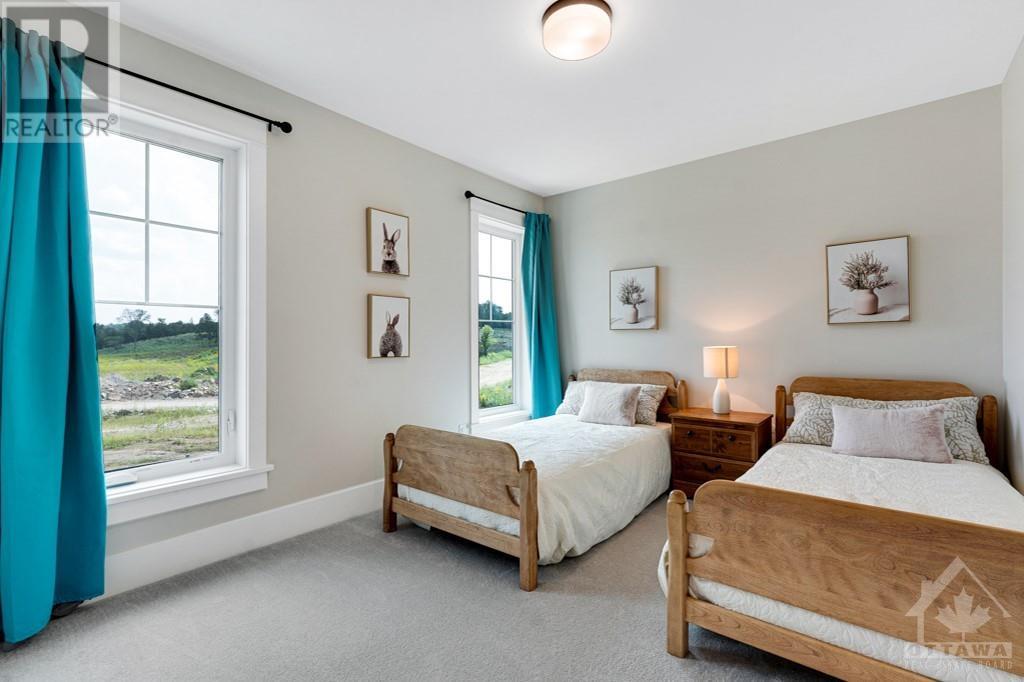4 卧室
4 浴室
壁炉
Heat Pump, 换气器
Heat Pump
Landscaped
$964,900
New 2022 family home with eco-friendly sustainability. Located in picturesque Westport where you are surrounded by Rideau Lakes' sandy beaches, parks, walking trails, cycling trails and boat launches. With refined elegance, 3+1 bed, 4 bath home offers on-trend style and energy efficiencies. Inviting porch welcomes you into bright light foyer with walk-in closet. The office has fiber optics. Livingroom touch-screen, multi-colour, electric fireplace with oak mantel. Diningroom big window overlooking yard with vegetable garden and quality fencing. Quartz kitchen of seamless quality and warm accents. Main floor powder room, laundry room & mudroom. Upstairs, spacious light-filled primary suite has walk-in closet & ensuite. Two bedrms & 5-pc bathrm. Lower level familyroom, playroom, bedrm & 4-pc bathrm. Home has HardieBoard siding, low VOC paint, tri-pane windows, heat pump, superior ventilation & insulation. Rough-ins for both EV charging and roof solar panels. Walk to schools & amenities. (id:44758)
房源概要
|
MLS® Number
|
1406439 |
|
房源类型
|
民宅 |
|
临近地区
|
Watercolour Subdivision |
|
附近的便利设施
|
Recreation Nearby, Water Nearby |
|
Communication Type
|
Internet Access |
|
社区特征
|
Family Oriented |
|
特征
|
自动车库门 |
|
总车位
|
6 |
|
Road Type
|
Paved Road |
|
结构
|
Patio(s), Porch |
详 情
|
浴室
|
4 |
|
地上卧房
|
3 |
|
地下卧室
|
1 |
|
总卧房
|
4 |
|
赠送家电包括
|
冰箱, 洗碗机, 烘干机, Hood 电扇, 炉子, 洗衣机, Blinds |
|
地下室进展
|
已装修 |
|
地下室类型
|
全完工 |
|
施工日期
|
2022 |
|
施工种类
|
独立屋 |
|
空调
|
Heat Pump, 换气机 |
|
外墙
|
Siding |
|
壁炉
|
有 |
|
Fireplace Total
|
1 |
|
Flooring Type
|
Mixed Flooring, Hardwood, Ceramic |
|
地基类型
|
混凝土浇筑 |
|
客人卫生间(不包含洗浴)
|
1 |
|
供暖方式
|
电 |
|
供暖类型
|
Heat Pump |
|
储存空间
|
2 |
|
类型
|
独立屋 |
|
设备间
|
市政供水 |
车 位
土地
|
英亩数
|
无 |
|
围栏类型
|
Fenced Yard |
|
土地便利设施
|
Recreation Nearby, Water Nearby |
|
Landscape Features
|
Landscaped |
|
污水道
|
城市污水处理系统 |
|
土地深度
|
100 Ft |
|
土地宽度
|
64 Ft |
|
不规则大小
|
63.97 Ft X 100 Ft |
|
规划描述
|
H-r1 |
房 间
| 楼 层 |
类 型 |
长 度 |
宽 度 |
面 积 |
|
二楼 |
主卧 |
|
|
12'4" x 12'2" |
|
二楼 |
其它 |
|
|
7'8" x 5'7" |
|
二楼 |
三件套浴室 |
|
|
7'10" x 7'8" |
|
二楼 |
卧室 |
|
|
12'5" x 9'10" |
|
二楼 |
卧室 |
|
|
12'3" x 9'9" |
|
二楼 |
5pc Bathroom |
|
|
12'6" x 5'0" |
|
Lower Level |
家庭房 |
|
|
16'9" x 15'4" |
|
Lower Level |
Playroom |
|
|
7'4" x 6'0" |
|
Lower Level |
卧室 |
|
|
14'1" x 10'8" |
|
Lower Level |
四件套浴室 |
|
|
7'10" x 7'3" |
|
Lower Level |
Storage |
|
|
2'7" x 2'0" |
|
Lower Level |
设备间 |
|
|
19'0" x 11'5" |
|
一楼 |
门厅 |
|
|
9'10" x 6'8" |
|
一楼 |
其它 |
|
|
4'4" x 3'3" |
|
一楼 |
Office |
|
|
10'0" x 8'2" |
|
一楼 |
Living Room/fireplace |
|
|
18'0" x 14'10" |
|
一楼 |
餐厅 |
|
|
12'2" x 11'2" |
|
一楼 |
厨房 |
|
|
12'5" x 12'2" |
|
一楼 |
两件套卫生间 |
|
|
5'2" x 5'0" |
|
一楼 |
洗衣房 |
|
|
8'4" x 5'2" |
|
一楼 |
Mud Room |
|
|
6'9" x 5'11" |
https://www.realtor.ca/real-estate/27310846/27-shelter-cove-drive-westport-watercolour-subdivision





























