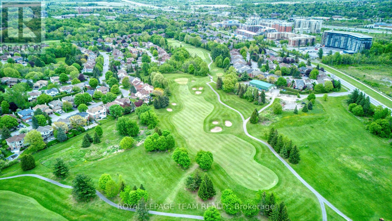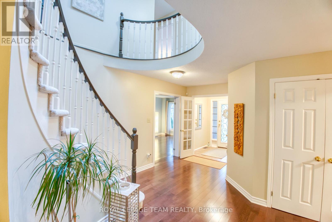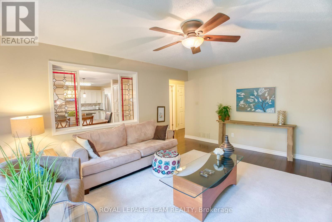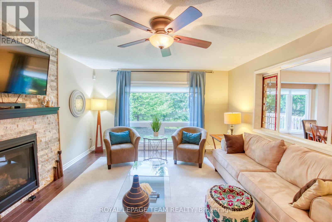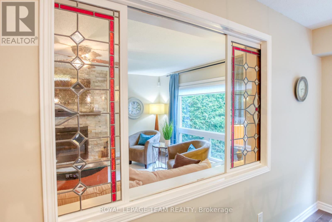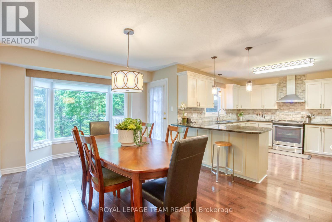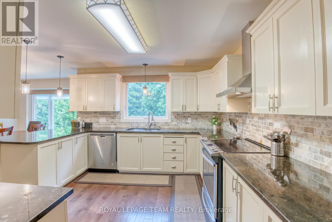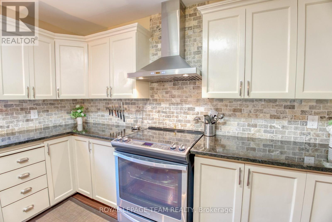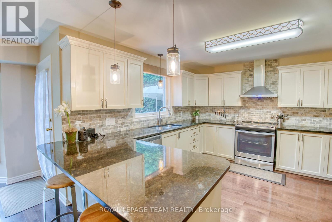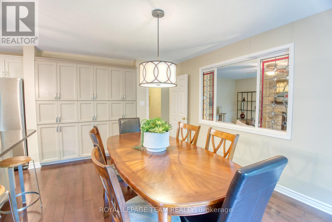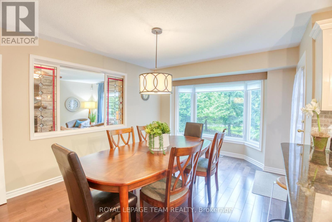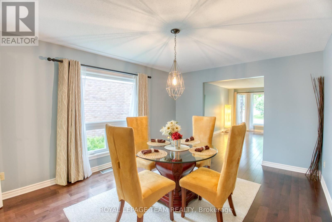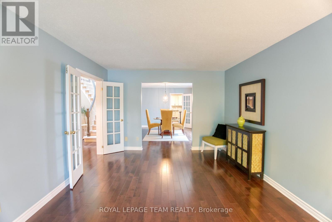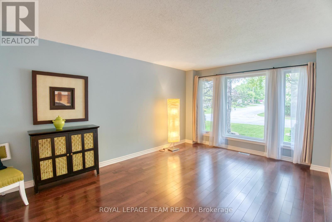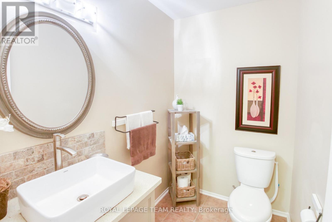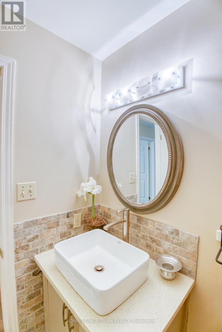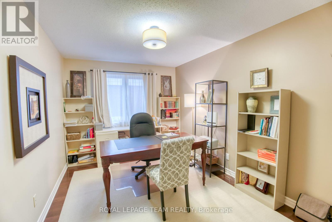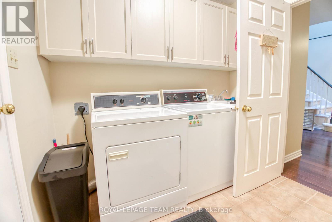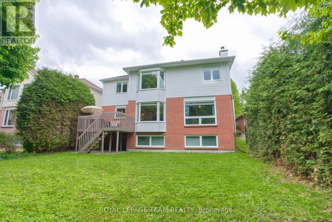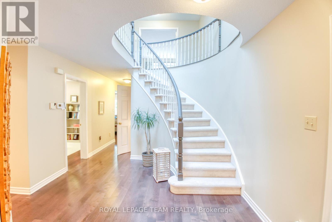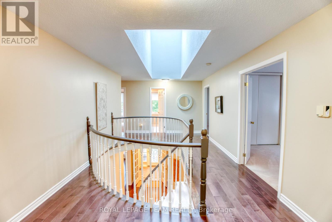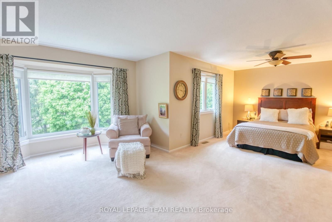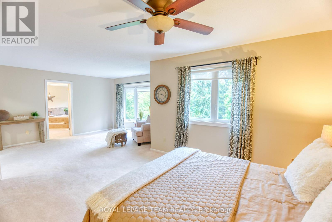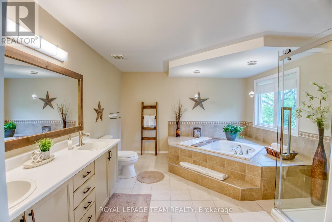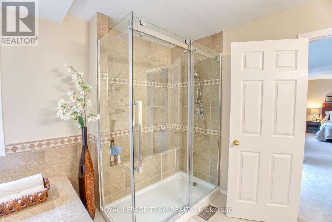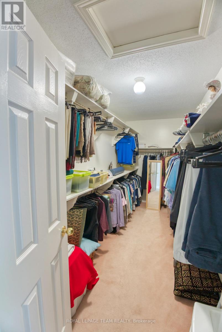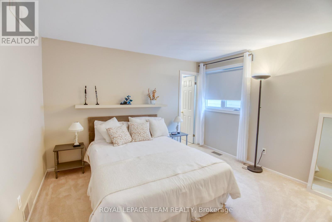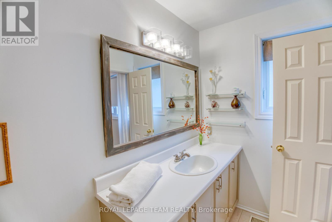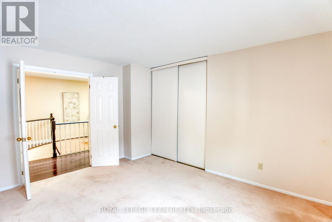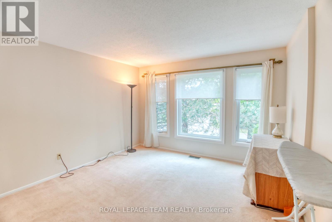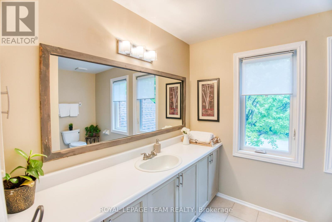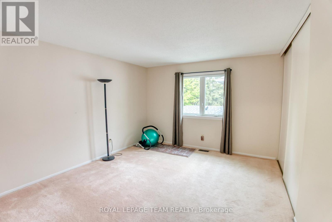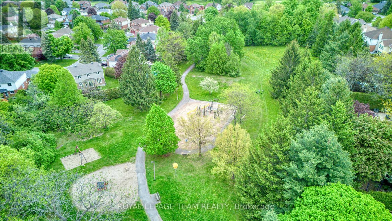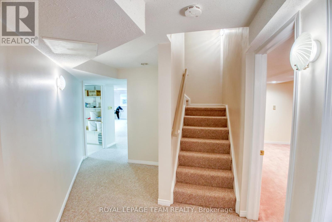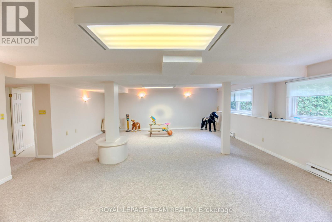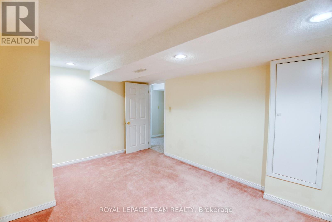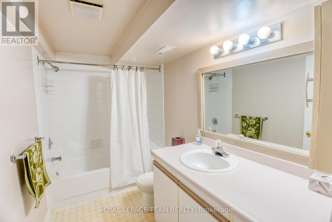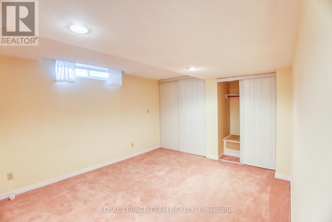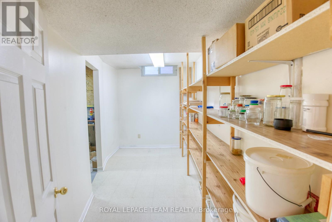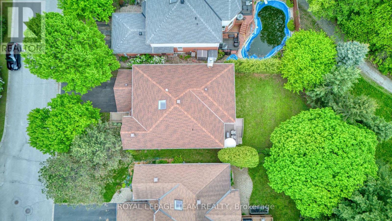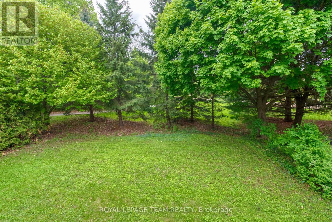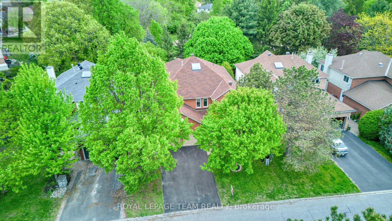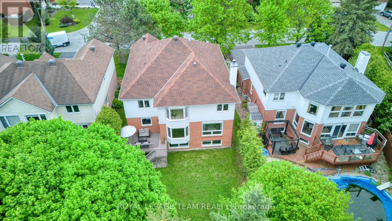5 卧室
15 浴室
3500 - 5000 sqft
壁炉
中央空调
风热取暖
$1,495,000
Very large executive home in the heart of Kanata Lakes! Fantastic location backing onto a beautiful quiet treed park, one of the best locations in Kanata Lakes. Excellent value for this well maintained 5 bedrooms (up stairs) 5 bathrooms ( 2 ensuite baths), home with approximately 3700sq.ft. of quality living space above grade, plus a fully finished lower level. Gleaming new hardwood on the entire main floor, outstanding views of the grounds and mature trees from both the kitchen, and family room. Main floor den/office, and laundry complete this well designed floor plan. Bright upstairs with skylight, massive primary bedroom, sitting area, luxurious ensuite, and over sized walk-in closet. Four additional large bedrooms, another full ensuite, and a 4 piece bath. Lower level features a large "look out" rec room, another bedroom, exercise room, hobby room, amply storage, and a full bath. Property is very close to, but does back directly onto golf course, extremely convenient access to shopping, top rated schools, and the 417. 27 Sherk Crescent is truly a special place to call Home!! (id:44758)
房源概要
|
MLS® Number
|
X12170639 |
|
房源类型
|
民宅 |
|
社区名字
|
9007 - Kanata - Kanata Lakes/Heritage Hills |
|
总车位
|
6 |
详 情
|
浴室
|
15 |
|
地上卧房
|
5 |
|
总卧房
|
5 |
|
赠送家电包括
|
Garage Door Opener Remote(s) |
|
地下室进展
|
已装修 |
|
地下室类型
|
N/a (finished) |
|
施工种类
|
独立屋 |
|
空调
|
中央空调 |
|
外墙
|
砖 |
|
壁炉
|
有 |
|
Fireplace Total
|
1 |
|
地基类型
|
混凝土浇筑 |
|
客人卫生间(不包含洗浴)
|
1 |
|
供暖方式
|
天然气 |
|
供暖类型
|
压力热风 |
|
储存空间
|
2 |
|
内部尺寸
|
3500 - 5000 Sqft |
|
类型
|
独立屋 |
|
设备间
|
市政供水 |
车 位
土地
|
英亩数
|
无 |
|
污水道
|
Sanitary Sewer |
|
土地深度
|
114 Ft ,9 In |
|
土地宽度
|
49 Ft ,3 In |
|
不规则大小
|
49.3 X 114.8 Ft |
|
规划描述
|
Res |
房 间
| 楼 层 |
类 型 |
长 度 |
宽 度 |
面 积 |
|
二楼 |
Bedroom 4 |
3.72 m |
12.69 m |
3.72 m x 12.69 m |
|
二楼 |
Bedroom 5 |
3.72 m |
3.63 m |
3.72 m x 3.63 m |
|
二楼 |
主卧 |
6.98 m |
5.22 m |
6.98 m x 5.22 m |
|
二楼 |
第二卧房 |
4 m |
3.66 m |
4 m x 3.66 m |
|
二楼 |
第三卧房 |
4 m |
3.66 m |
4 m x 3.66 m |
|
地下室 |
大型活动室 |
8.23 m |
5.89 m |
8.23 m x 5.89 m |
|
地下室 |
卧室 |
4.33 m |
3.42 m |
4.33 m x 3.42 m |
|
地下室 |
Exercise Room |
4.45 m |
3.42 m |
4.45 m x 3.42 m |
|
地下室 |
Workshop |
3.69 m |
3.68 m |
3.69 m x 3.68 m |
|
地下室 |
设备间 |
4.3 m |
4.03 m |
4.3 m x 4.03 m |
|
一楼 |
客厅 |
4.64 m |
3.54 m |
4.64 m x 3.54 m |
|
一楼 |
餐厅 |
5.25 m |
3.54 m |
5.25 m x 3.54 m |
|
一楼 |
厨房 |
3.85 m |
3.85 m |
3.85 m x 3.85 m |
|
一楼 |
洗衣房 |
2.8 m |
2.1 m |
2.8 m x 2.1 m |
|
一楼 |
Office |
4.03 m |
1 m |
4.03 m x 1 m |
|
一楼 |
门厅 |
4.6 m |
4 m |
4.6 m x 4 m |
|
一楼 |
家庭房 |
5.34 m |
4 m |
5.34 m x 4 m |
|
一楼 |
Eating Area |
4.82 m |
3.39 m |
4.82 m x 3.39 m |
https://www.realtor.ca/real-estate/28360909/27-sherk-crescent-ottawa-9007-kanata-kanata-lakesheritage-hills




