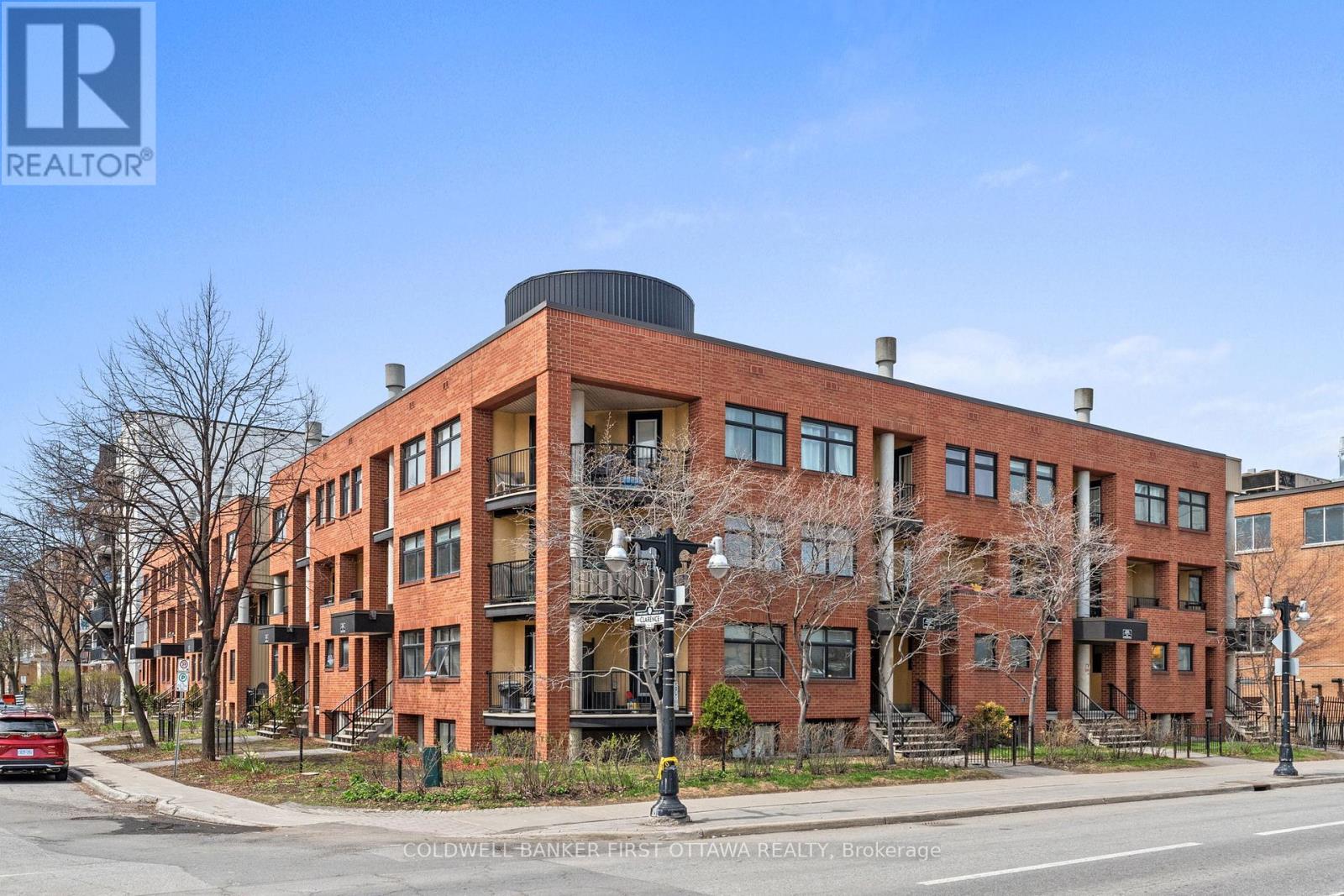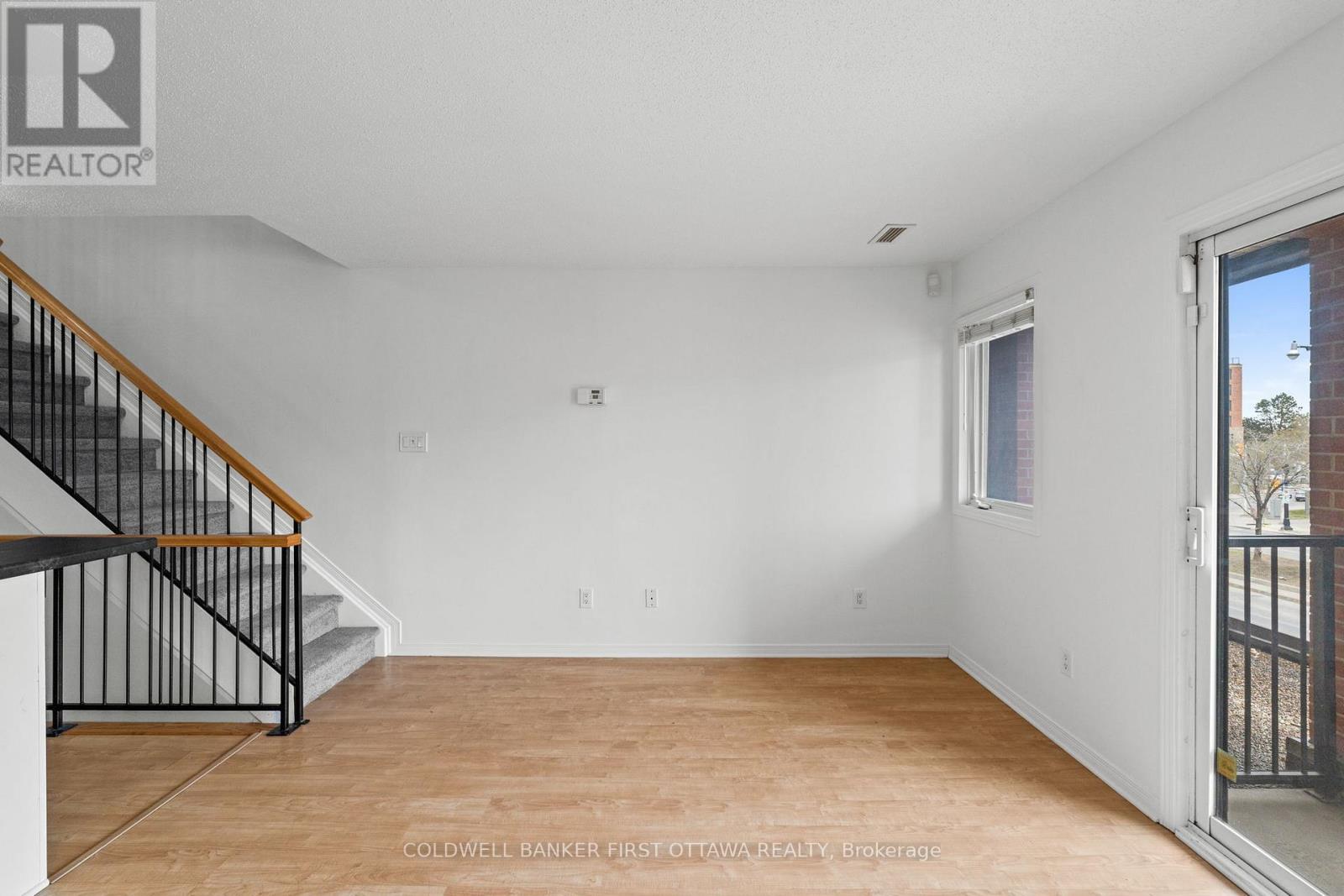270 King Edward Avenue Ottawa, Ontario K1N 7M1

$318,800管理费,Common Area Maintenance
$405.78 每月
管理费,Common Area Maintenance
$405.78 每月Huge opportunity to own in one of Ottawa's most dynamic & walkable neighbourhoods! Located in the ByWard Market, this 2 Bed/2 Bath Domicile-built stacked terrace (2003) is 985 sqft. is surrounded by a mix of culture, cuisine & convenience. W/ street parking available on Clarence St & Cumberland, & the future boutique hotel development across the street offering short & long-term stays, this location is being revitalized. Benefit from a $20M investment plan that incl. a pedestrian-only William St. & dedicated arts & culture zone (This project is expected to be completed by the end of 2026, just in time for the Markets 200th anniversary in 2027.) The Market is one of Canada's oldest & most iconic neighbourhoods, home to the National Gallery of Canada, Parliament Hill & Major Hills Park. From gourmet restaurants & trendy cafés to lively patios & local favourites, the food scene is unmatched. The Market transforms by night into a buzzing entertainment hub w/ live music & vibrant nightlife. Outdoor enthusiasts will appreciate nearby Majors Hill Park with its scenic walking paths & panoramic views of the Ottawa River & Rideau Canal. Retail shopping nearby w/ the Rideau Centre just a short walk away as well as unique specialty stores like La Bottega Nicastro, Beyond the Pale Taproom , The French Baker & neighbourhood treasure Chez Lucien (Just mins walk from this location). Ideal for professionals & those seeking an urban lifestyle, this location offers walkable/ Electric Scooter access to government buildings, major employers & transit incl. the LRT & walking paths that surround the community. Quick connection to Gatineau via the MacDonald-Cartier & Alexandra bridges. New carpet on stairs, 2nd lvl and freshly painted throughout w/ a new Frigidaire dishwasher in (2024), your convenient condo offers tremendous value & chance to be apart of an exciting new chapter, in the heart of the Nation's Capital. Low Condo fees: $405.78/m. Love the lifestyle, love where you live! (id:44758)
房源概要
| MLS® Number | X12131036 |
| 房源类型 | 民宅 |
| 社区名字 | 4001 - Lower Town/Byward Market |
| 附近的便利设施 | 礼拜场所, 公共交通, 学校, 公园 |
| 社区特征 | Pet Restrictions, 社区活动中心 |
| 特征 | 阳台, In Suite Laundry |
| View Type | City View |
详 情
| 浴室 | 2 |
| 地上卧房 | 2 |
| 总卧房 | 2 |
| 赠送家电包括 | Blinds, 洗碗机, 烘干机, Hood 电扇, Water Heater, 炉子, 洗衣机, 冰箱 |
| 空调 | 中央空调 |
| 外墙 | 砖 |
| 客人卫生间(不包含洗浴) | 1 |
| 供暖方式 | 天然气 |
| 供暖类型 | 压力热风 |
| 内部尺寸 | 900 - 999 Sqft |
| 类型 | 联排别墅 |
车 位
| 没有车库 |
土地
| 英亩数 | 无 |
| 土地便利设施 | 宗教场所, 公共交通, 学校, 公园 |
| 规划描述 | Tm S77 |
房 间
| 楼 层 | 类 型 | 长 度 | 宽 度 | 面 积 |
|---|---|---|---|---|
| 二楼 | 主卧 | 4.62 m | 3.46 m | 4.62 m x 3.46 m |
| 二楼 | 其它 | 1.35 m | 1.02 m | 1.35 m x 1.02 m |
| 二楼 | 浴室 | 2.26 m | 2.29 m | 2.26 m x 2.29 m |
| 二楼 | 卧室 | 3.62 m | 3.5 m | 3.62 m x 3.5 m |
| 一楼 | 门厅 | 0.63 m | 0.63 m | 0.63 m x 0.63 m |
| 一楼 | 设备间 | 2.3 m | 3.1 m | 2.3 m x 3.1 m |
| 一楼 | 厨房 | 3.36 m | 2.97 m | 3.36 m x 2.97 m |
| 一楼 | 客厅 | 3.45 m | 4.28 m | 3.45 m x 4.28 m |
| 一楼 | 其它 | 1.43 m | 3.17 m | 1.43 m x 3.17 m |











































