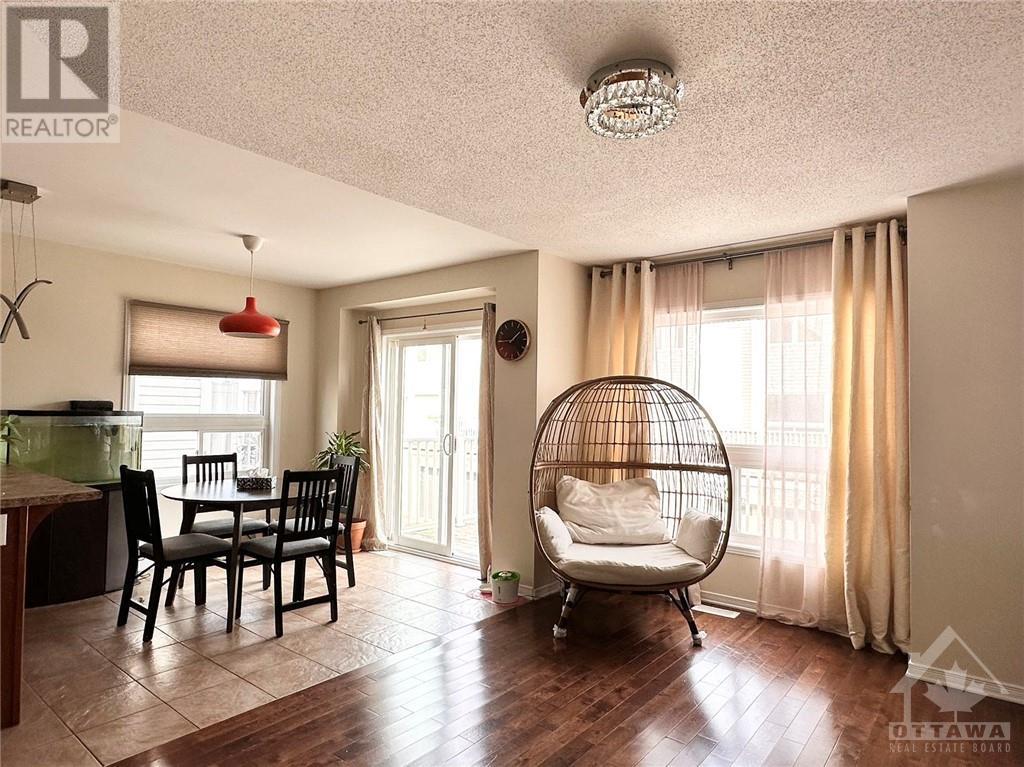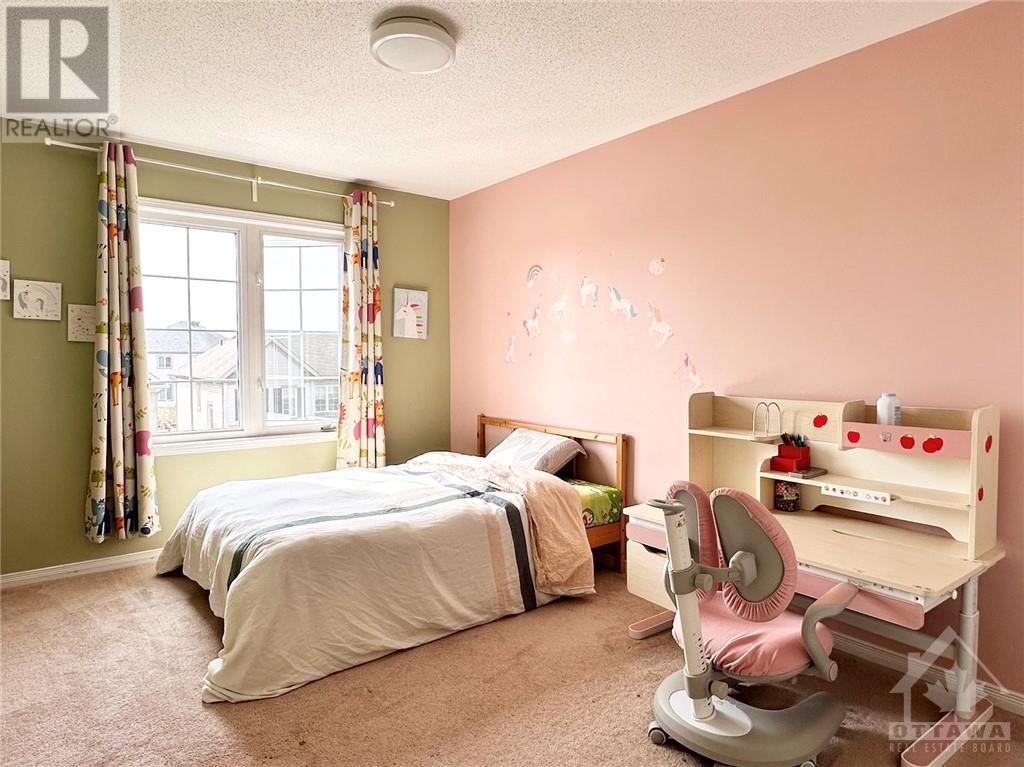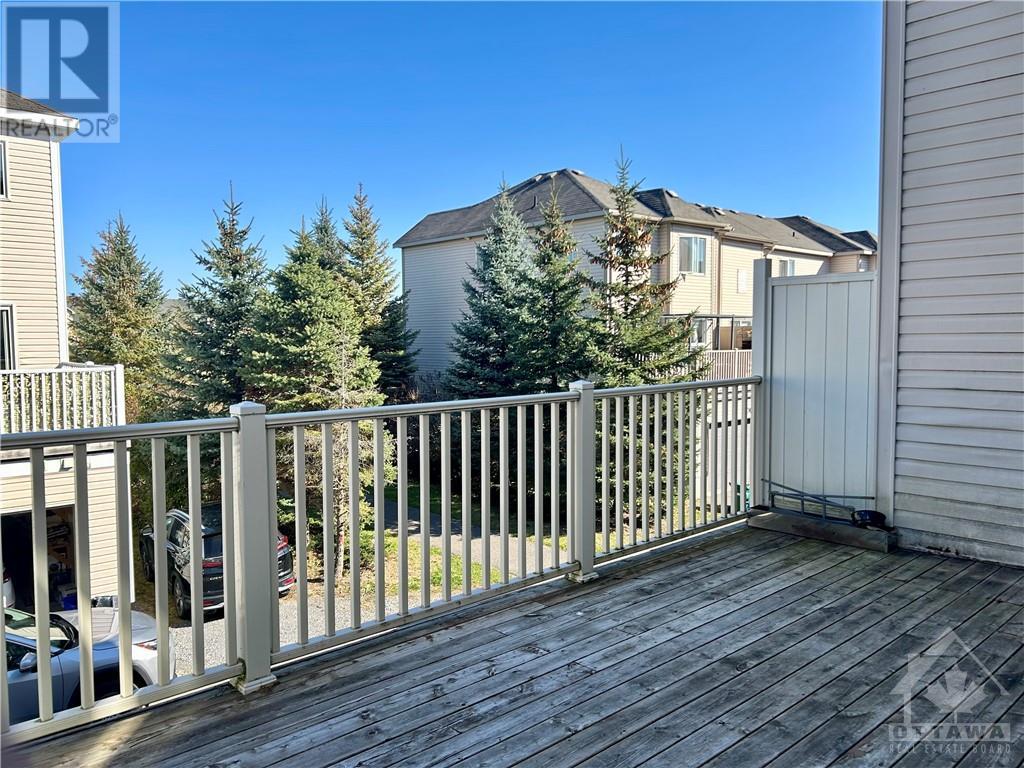3 卧室
3 浴室
中央空调
风热取暖
$2,700 Monthly
Deposit: 5400, Flooring: Hardwood, Flooring: Carpet W/W & Mixed, A large end unit double car garage village home built in 2011. Aprx 1959 sqft home as per builders plans which include 3 bdrm home with 2.5 baths. This house has separate living room, dining room, family room and den. Big balcony from kitchen overlooking the park. Stainless Steel appliances. Chef's kitchen with walk in pantry. Over sized double car garage. Close to shopping, schools, transit and public recreation facilities. Park in winter becomes a skating rink and in the summer has play structures. School is a few steps away., Flooring: Mixed (id:44758)
房源概要
|
MLS® Number
|
X9523522 |
|
房源类型
|
民宅 |
|
临近地区
|
Half Moon Bay |
|
社区名字
|
7711 - Barrhaven - Half Moon Bay |
|
附近的便利设施
|
公园 |
|
总车位
|
2 |
详 情
|
浴室
|
3 |
|
地上卧房
|
3 |
|
总卧房
|
3 |
|
赠送家电包括
|
洗碗机, 烘干机, Hood 电扇, 冰箱, 炉子, 洗衣机 |
|
施工种类
|
附加的 |
|
空调
|
中央空调 |
|
外墙
|
砖 |
|
地基类型
|
水泥 |
|
客人卫生间(不包含洗浴)
|
1 |
|
供暖方式
|
天然气 |
|
供暖类型
|
压力热风 |
|
储存空间
|
3 |
|
类型
|
联排别墅 |
|
设备间
|
市政供水 |
车 位
土地
|
英亩数
|
无 |
|
土地便利设施
|
公园 |
|
污水道
|
Sanitary Sewer |
|
规划描述
|
住宅 |
房 间
| 楼 层 |
类 型 |
长 度 |
宽 度 |
面 积 |
|
二楼 |
浴室 |
2 m |
2 m |
2 m x 2 m |
|
二楼 |
衣帽间 |
3.09 m |
4.19 m |
3.09 m x 4.19 m |
|
二楼 |
餐厅 |
2.46 m |
2.87 m |
2.46 m x 2.87 m |
|
二楼 |
家庭房 |
5.79 m |
3.37 m |
5.79 m x 3.37 m |
|
二楼 |
厨房 |
3.55 m |
2.94 m |
3.55 m x 2.94 m |
|
三楼 |
主卧 |
4.16 m |
4.19 m |
4.16 m x 4.19 m |
|
三楼 |
卧室 |
4.01 m |
2.89 m |
4.01 m x 2.89 m |
|
三楼 |
卧室 |
2.79 m |
2.76 m |
2.79 m x 2.76 m |
|
三楼 |
浴室 |
2 m |
3 m |
2 m x 3 m |
|
三楼 |
浴室 |
2 m |
3 m |
2 m x 3 m |
|
一楼 |
洗衣房 |
2 m |
2 m |
2 m x 2 m |
|
一楼 |
客厅 |
3.5 m |
4.9 m |
3.5 m x 4.9 m |
https://www.realtor.ca/real-estate/27561497/2712-grand-canal-street-ottawa-7711-barrhaven-half-moon-bay
























