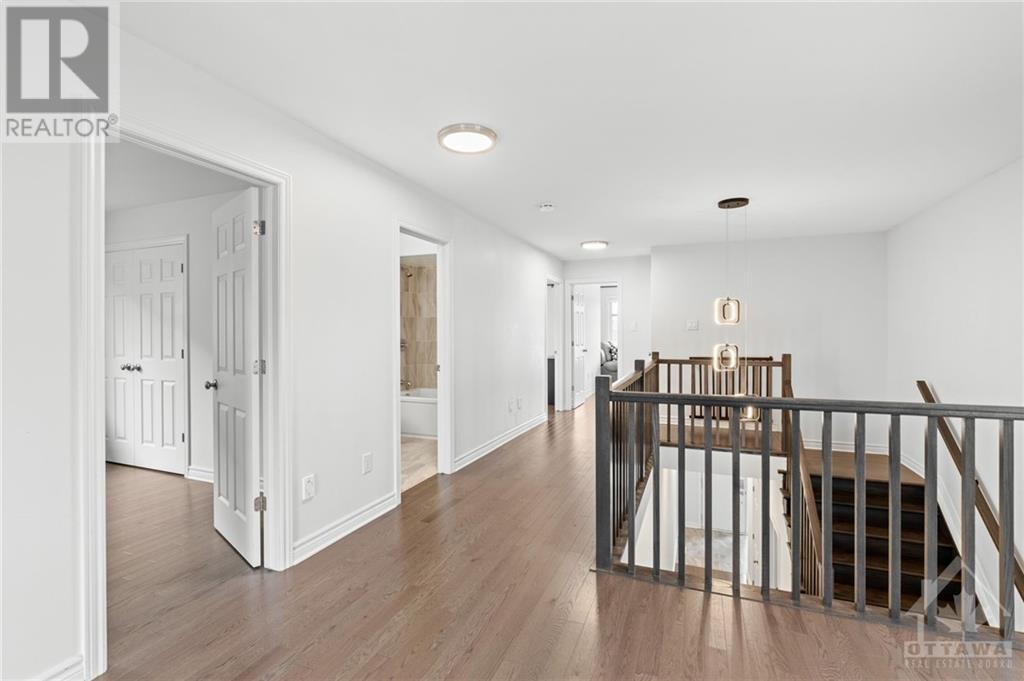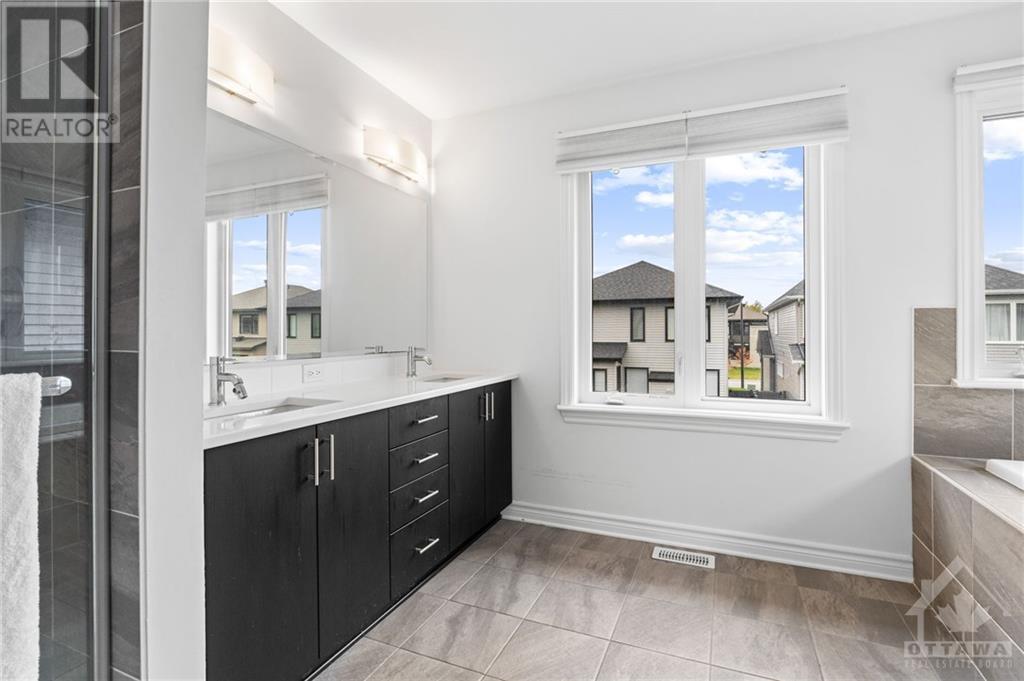4 卧室
4 浴室
壁炉
中央空调
风热取暖
$1,098,800
Richcraft Marathon model, approx. 2,725 sqft +Finished basement & no direct front facing neighbors, high ceilings, 3 bths on 2nd lvl (2 en suites) & hardwood flrs. Main lvl boasts bright foyer, mudrm w/ bench seating & double closets. Entertainers dining rm w/ chandelier, pot lights & pass thru to the kitchen incl. extended serving island w/ overhang seating, quartz counters, SS appls, wall of pantry sized cabinets & access to the interlocked patio. The great rm offers a gas FP w/ tile surround & custom shelving & a flexible living rm (great floorplan). Hwd t/o the 2nd lvl w/ loft area/office. Primary bed w/ WIC, double closet & 5-pc ensuite feat. soaker tub, dual sinks & glass-enclosed shower. 3 add'l beds, 1 w/ a 4-pc ensuite. Finished LL w/ expansive rec rm, pot lights & all egress windows. Fully PVC fenced byrd w/ interlocked patio. Located near parks, greenspace & convenient access to schools, shopping & future LRT stations. 24Hr Irrevocable. Some images virtually altered/staged. (id:44758)
Open House
此属性有开放式房屋!
开始于:
2:00 pm
结束于:
4:00 pm
房源概要
|
MLS® Number
|
1414731 |
|
房源类型
|
民宅 |
|
临近地区
|
Riverside South |
|
附近的便利设施
|
Airport, 近高尔夫球场, 公共交通 |
|
社区特征
|
Family Oriented |
|
特征
|
自动车库门 |
|
总车位
|
6 |
|
结构
|
Patio(s), Porch |
详 情
|
浴室
|
4 |
|
地上卧房
|
4 |
|
总卧房
|
4 |
|
赠送家电包括
|
冰箱, 洗碗机, Hood 电扇, 微波炉, 炉子, Blinds |
|
地下室进展
|
已装修 |
|
地下室类型
|
全完工 |
|
施工日期
|
2020 |
|
施工种类
|
独立屋 |
|
空调
|
中央空调 |
|
外墙
|
石, 砖, Siding |
|
壁炉
|
有 |
|
Fireplace Total
|
1 |
|
固定装置
|
Drapes/window Coverings |
|
Flooring Type
|
Hardwood, Tile |
|
地基类型
|
混凝土浇筑 |
|
客人卫生间(不包含洗浴)
|
1 |
|
供暖方式
|
天然气 |
|
供暖类型
|
压力热风 |
|
储存空间
|
2 |
|
类型
|
独立屋 |
|
设备间
|
市政供水 |
车 位
土地
|
英亩数
|
无 |
|
围栏类型
|
Fenced Yard |
|
土地便利设施
|
Airport, 近高尔夫球场, 公共交通 |
|
污水道
|
城市污水处理系统 |
|
土地深度
|
101 Ft ,7 In |
|
土地宽度
|
35 Ft |
|
不规则大小
|
34.97 Ft X 101.59 Ft |
|
规划描述
|
R4z |
房 间
| 楼 层 |
类 型 |
长 度 |
宽 度 |
面 积 |
|
二楼 |
Loft |
|
|
8'0" x 10'6" |
|
二楼 |
卧室 |
|
|
13'2" x 12'8" |
|
二楼 |
卧室 |
|
|
12'0" x 13'0" |
|
二楼 |
四件套主卧浴室 |
|
|
8'9" x 5'8" |
|
二楼 |
四件套浴室 |
|
|
5'7" x 8'6" |
|
二楼 |
卧室 |
|
|
12'0" x 12'0" |
|
二楼 |
主卧 |
|
|
13'2" x 18'0" |
|
二楼 |
其它 |
|
|
5'2" x 7'0" |
|
二楼 |
5pc Ensuite Bath |
|
|
10'9" x 11'7" |
|
地下室 |
娱乐室 |
|
|
28'6" x 12'6" |
|
地下室 |
洗衣房 |
|
|
25'6" x 6'7" |
|
地下室 |
设备间 |
|
|
17'0" x 12'5" |
|
地下室 |
Storage |
|
|
8'2" x 6'5" |
|
一楼 |
门厅 |
|
|
5'11" x 7'10" |
|
一楼 |
两件套卫生间 |
|
|
3'10" x 6'10" |
|
一楼 |
Mud Room |
|
|
5'9" x 5'4" |
|
一楼 |
餐厅 |
|
|
10'0" x 11'0" |
|
一楼 |
客厅 |
|
|
12'8" x 13'6" |
|
一楼 |
大型活动室 |
|
|
15'6" x 16'2" |
|
一楼 |
厨房 |
|
|
9'10" x 17'0" |
|
一楼 |
其它 |
|
|
18'0" x 19'6" |
https://www.realtor.ca/real-estate/27526946/272-big-dipper-street-ottawa-riverside-south


































