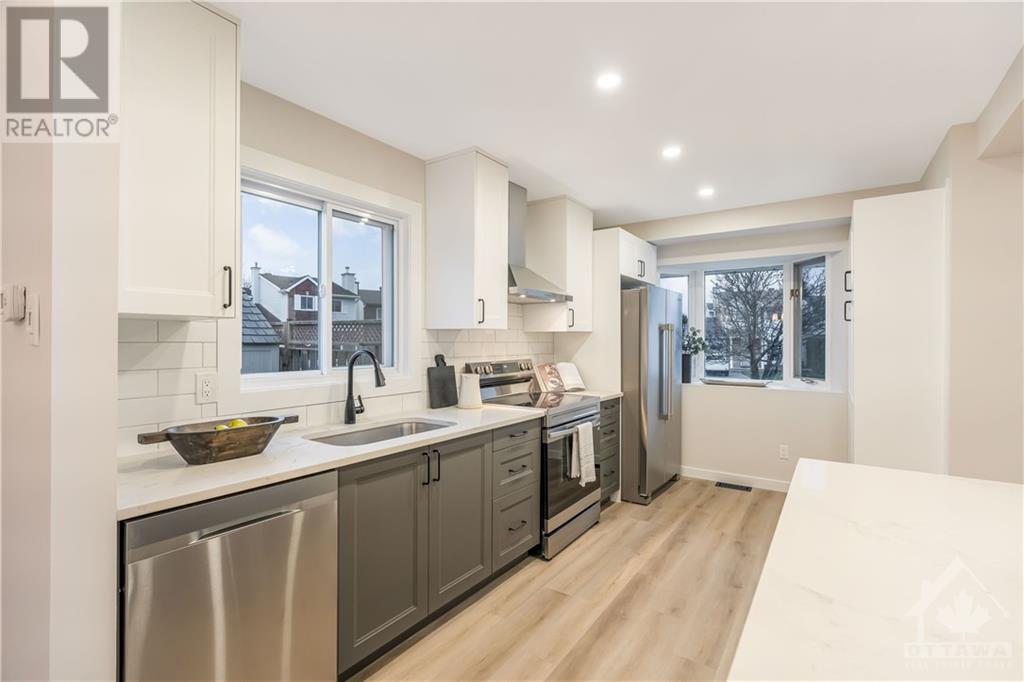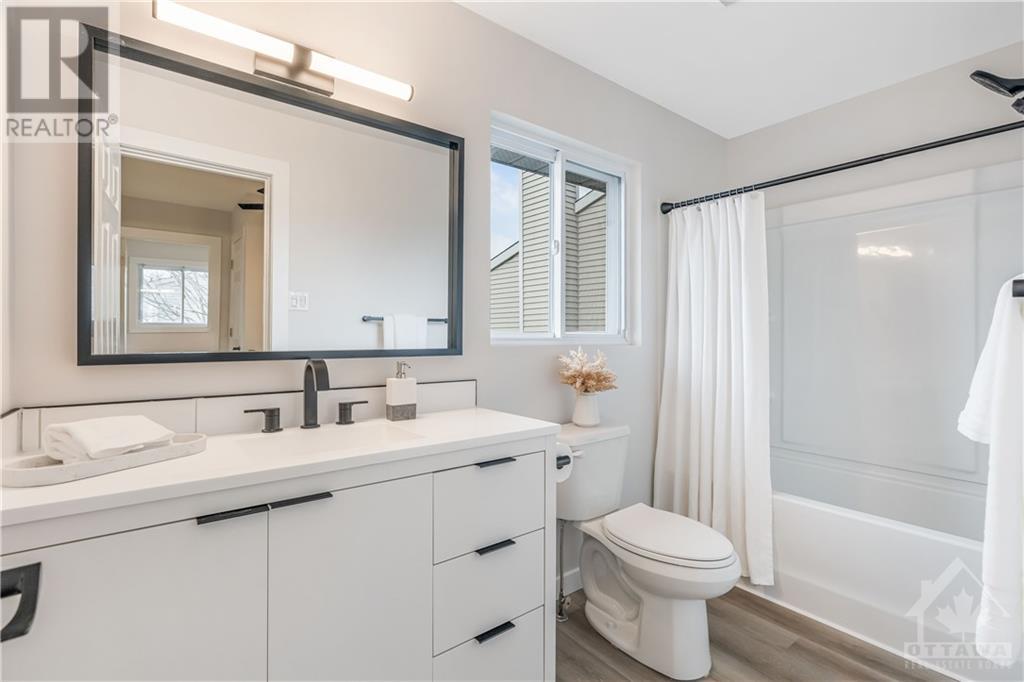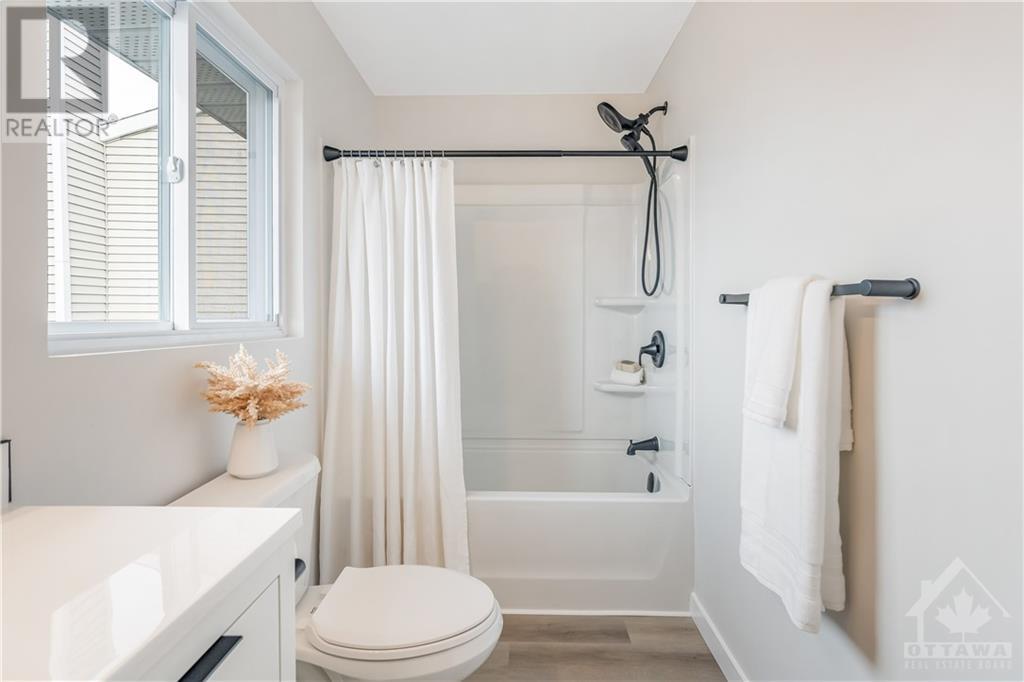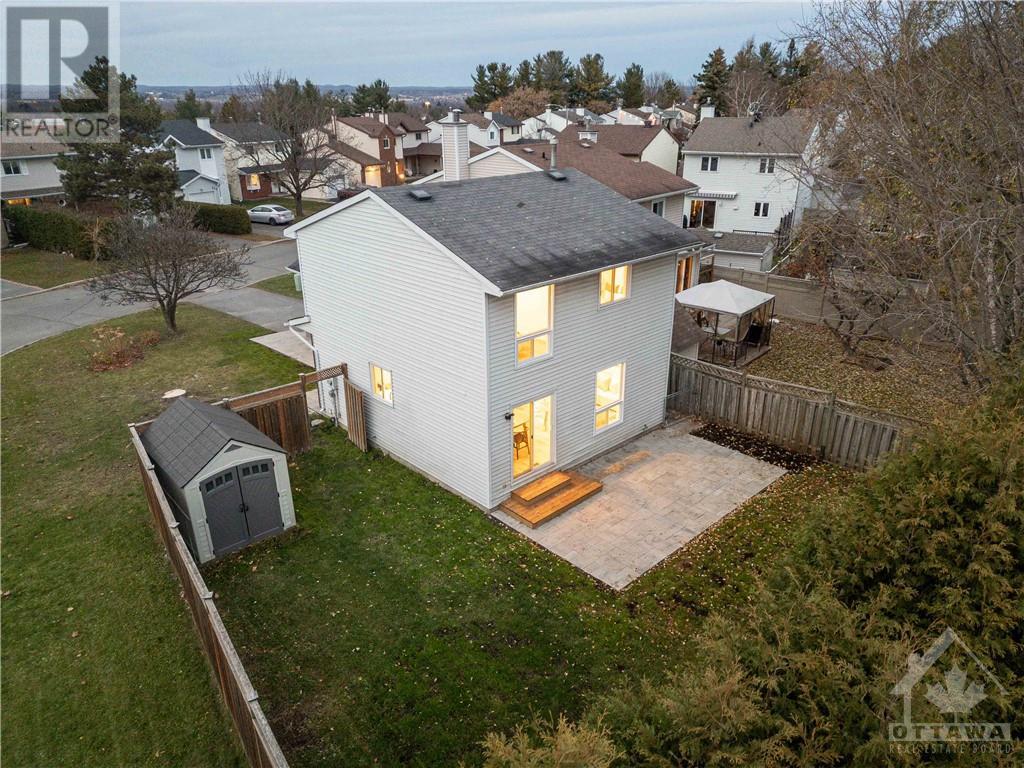3 卧室
2 浴室
中央空调
风热取暖
Partially Landscaped
$614,900
OPEN HOUSE SUNDAY 2-4PM. One of the BEST values in all of Orleans! Fully detached 3-bdrm, 2-bath home on an oversized corner lot has been thoughtfully renovated throughout. Lovely curb appeal w/ newly installed interlock walkway leading to a covered entry. Open-concept main level is highlighted by the kitchen feat. two-tone shaker cabinetry, new S.S. appliances & stunning quartz waterfall island w/ built-in pot-and-pan drawers. Double patio doors open from the dining rm to a fully fenced yard ideal for kids & pets; privacy-providing tree & cedars, landscaped w/ interlock, grass and storage shed. Upstairs are 3 bdrms, incl. a spacious primary bdrm offering space for a king bed set, near floor-to-ceiling window + privacy thanks to orientation facing mature trees & hedges. Other highlights incl. a 2nd main floor bathrm; finished basement w/ rec rm, laundry & storage; an extra-deep single car garage. Less than a 10-min walk to Orleans Centrum Plaza & Place d'Orleans Mall retail & amenities (id:44758)
Open House
此属性有开放式房屋!
开始于:
2:00 pm
结束于:
4:00 pm
房源概要
|
MLS® Number
|
1420472 |
|
房源类型
|
民宅 |
|
临近地区
|
Queenswood Heights |
|
附近的便利设施
|
公共交通, Recreation Nearby, 购物 |
|
社区特征
|
Family Oriented |
|
特征
|
Private Setting, Corner Site |
|
总车位
|
3 |
|
存储类型
|
Storage 棚 |
详 情
|
浴室
|
2 |
|
地上卧房
|
3 |
|
总卧房
|
3 |
|
赠送家电包括
|
冰箱, 洗碗机, 烘干机, Hood 电扇, 炉子, 洗衣机 |
|
地下室进展
|
已装修 |
|
地下室类型
|
全完工 |
|
施工日期
|
1985 |
|
施工种类
|
独立屋 |
|
空调
|
中央空调 |
|
外墙
|
Siding |
|
Flooring Type
|
Tile, Vinyl |
|
地基类型
|
混凝土浇筑 |
|
客人卫生间(不包含洗浴)
|
1 |
|
供暖方式
|
天然气 |
|
供暖类型
|
压力热风 |
|
储存空间
|
2 |
|
类型
|
独立屋 |
|
设备间
|
市政供水 |
车 位
土地
|
英亩数
|
无 |
|
围栏类型
|
Fenced Yard |
|
土地便利设施
|
公共交通, Recreation Nearby, 购物 |
|
Landscape Features
|
Partially Landscaped |
|
污水道
|
城市污水处理系统 |
|
土地深度
|
114 Ft ,10 In |
|
土地宽度
|
50 Ft ,9 In |
|
不规则大小
|
50.72 Ft X 114.83 Ft (irregular Lot) |
|
规划描述
|
住宅 |
房 间
| 楼 层 |
类 型 |
长 度 |
宽 度 |
面 积 |
|
二楼 |
主卧 |
|
|
13'1" x 10'4" |
|
二楼 |
卧室 |
|
|
11'1" x 10'0" |
|
二楼 |
卧室 |
|
|
10'4" x 8'10" |
|
二楼 |
完整的浴室 |
|
|
Measurements not available |
|
地下室 |
娱乐室 |
|
|
16'5" x 14'0" |
|
地下室 |
洗衣房 |
|
|
Measurements not available |
|
地下室 |
设备间 |
|
|
Measurements not available |
|
地下室 |
Storage |
|
|
Measurements not available |
|
一楼 |
门厅 |
|
|
11'7" x 5'7" |
|
一楼 |
厨房 |
|
|
14'7" x 9'5" |
|
一楼 |
客厅 |
|
|
12'5" x 12'3" |
|
一楼 |
餐厅 |
|
|
9'5" x 9'5" |
|
一楼 |
两件套卫生间 |
|
|
Measurements not available |
https://www.realtor.ca/real-estate/27656820/272-cote-royale-crescent-ottawa-queenswood-heights


































