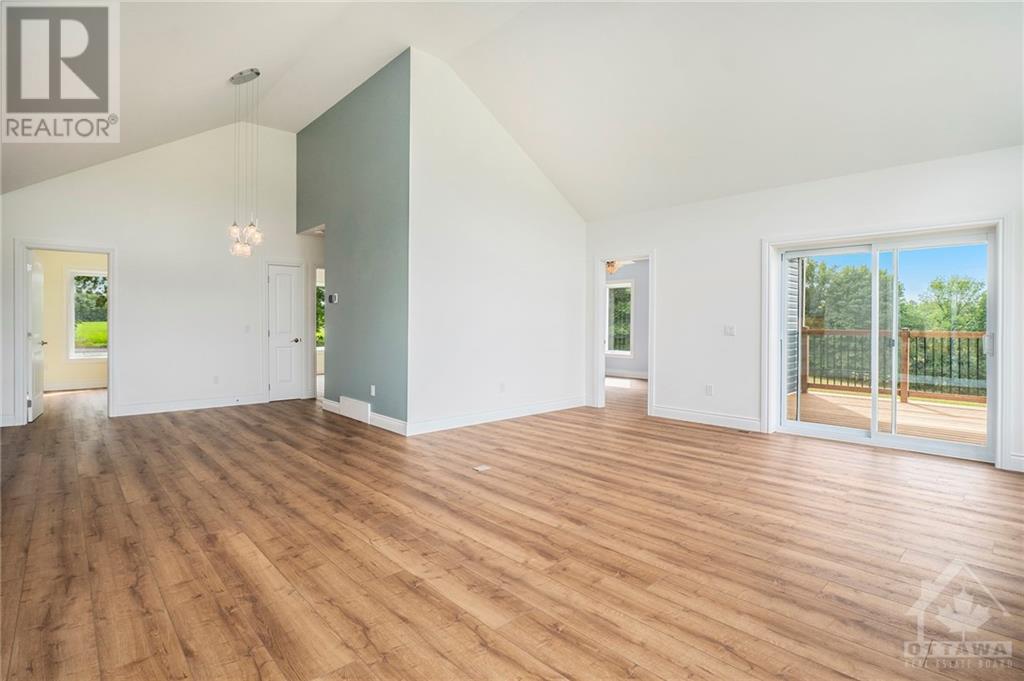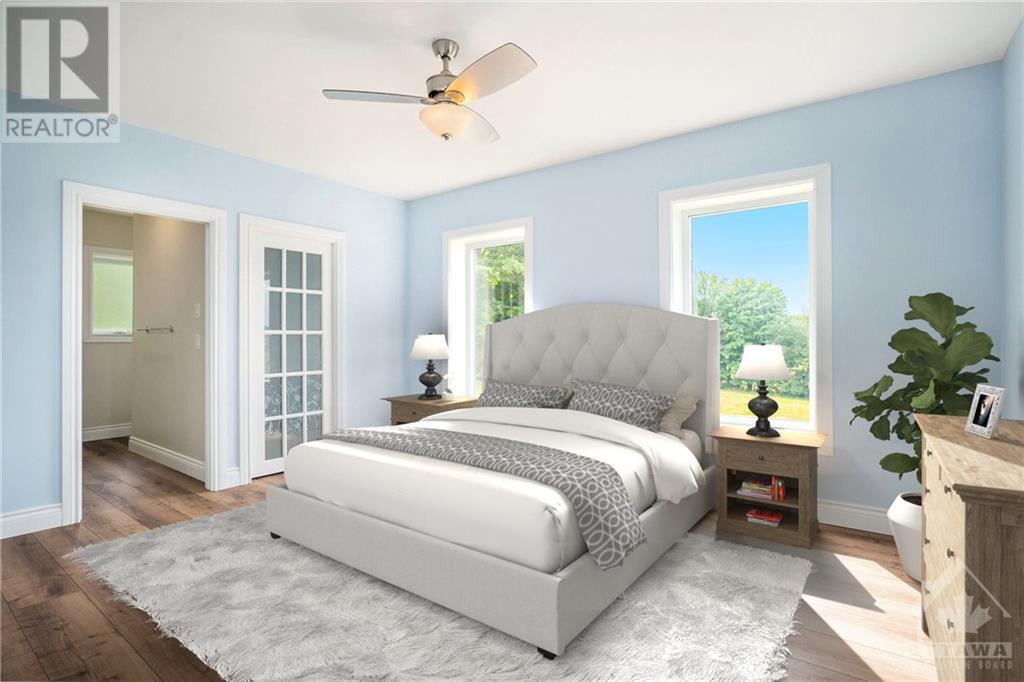3 卧室
3 浴室
平房
Heat Pump
$799,900
Flooring: Vinyl, Multi-generational living at it's best in this fabulous newer built custom bungalow located minutes to the quaint village of Westport. ICF foundation - ICF to roofing system. The property has mature trees & offers a beautiful setting for this home. Adjacent to the house is a 2 car detached 22' x 28' garage w/hydro. As you enter the home from the front deck/porch you will notice the gorgeous low maintenance vinyl plank flooring that runs thru out the home. From the foyer you move into the heart of the home - the kitchen w/gleaming quartz countertops, center island & brand new appliances, adjacent is the dinning room that opens to the grand living rm with vaulted ceilings & access to 2 covered decks to overlook the backyard & pond. Next is the relaxing master suite w/walk-in closet & 3 pc ensuite. 2 additional bedrms & full bath complete the m/floor. The partially finished L/L has an oversized family rm, kitchen & bath (still to be completed), laundry hook-up & room for 1-2 bedrooms. (id:44758)
房源概要
|
MLS® Number
|
X9518681 |
|
房源类型
|
民宅 |
|
临近地区
|
North Crosby |
|
社区名字
|
816 - Rideau Lakes (North Crosby) Twp |
|
附近的便利设施
|
公园 |
|
总车位
|
10 |
|
结构
|
Deck |
详 情
|
浴室
|
3 |
|
地上卧房
|
3 |
|
总卧房
|
3 |
|
公寓设施
|
Fireplace(s) |
|
赠送家电包括
|
Water Heater, 洗碗机, 烘干机, 微波炉, 冰箱, 炉子, 洗衣机 |
|
建筑风格
|
平房 |
|
地下室进展
|
部分完成 |
|
地下室类型
|
全部完成 |
|
施工种类
|
独立屋 |
|
外墙
|
混凝土, 乙烯基壁板 |
|
地基类型
|
混凝土 |
|
供暖方式
|
电 |
|
供暖类型
|
Heat Pump |
|
储存空间
|
1 |
|
类型
|
独立屋 |
车 位
土地
|
英亩数
|
无 |
|
土地便利设施
|
公园 |
|
污水道
|
Septic System |
|
土地深度
|
220 Ft ,10 In |
|
土地宽度
|
160 Ft ,7 In |
|
不规则大小
|
160.63 X 220.87 Ft ; 0 |
|
规划描述
|
Res |
房 间
| 楼 层 |
类 型 |
长 度 |
宽 度 |
面 积 |
|
Lower Level |
家庭房 |
12.67 m |
10.82 m |
12.67 m x 10.82 m |
|
Lower Level |
浴室 |
3.22 m |
2.61 m |
3.22 m x 2.61 m |
|
Lower Level |
设备间 |
4.57 m |
3.93 m |
4.57 m x 3.93 m |
|
一楼 |
卧室 |
3.2 m |
2.64 m |
3.2 m x 2.64 m |
|
一楼 |
门厅 |
2.61 m |
1.6 m |
2.61 m x 1.6 m |
|
一楼 |
厨房 |
3.81 m |
3.32 m |
3.81 m x 3.32 m |
|
一楼 |
餐厅 |
4.57 m |
3.27 m |
4.57 m x 3.27 m |
|
一楼 |
客厅 |
6.19 m |
4.69 m |
6.19 m x 4.69 m |
|
一楼 |
主卧 |
4.49 m |
3.4 m |
4.49 m x 3.4 m |
|
一楼 |
其它 |
1.52 m |
1.52 m |
1.52 m x 1.52 m |
|
一楼 |
浴室 |
3.4 m |
2.59 m |
3.4 m x 2.59 m |
|
一楼 |
浴室 |
3.17 m |
1.52 m |
3.17 m x 1.52 m |
|
一楼 |
卧室 |
3.2 m |
2.46 m |
3.2 m x 2.46 m |
https://www.realtor.ca/real-estate/27263168/272-ninth-concession-road-rideau-lakes-816-rideau-lakes-north-crosby-twp


































