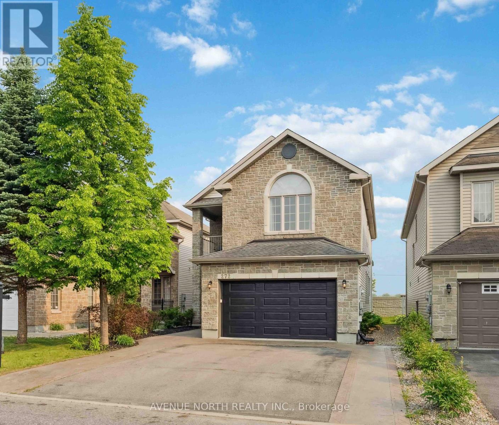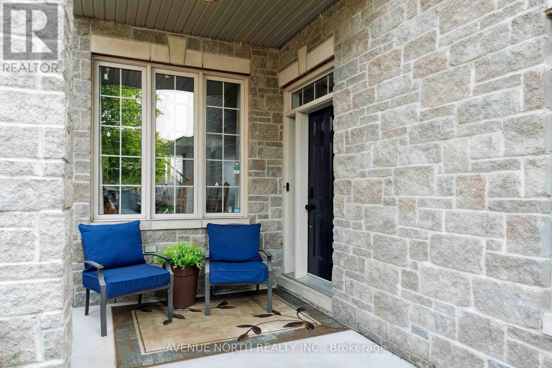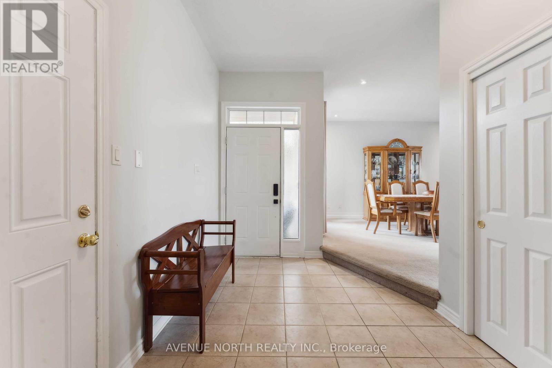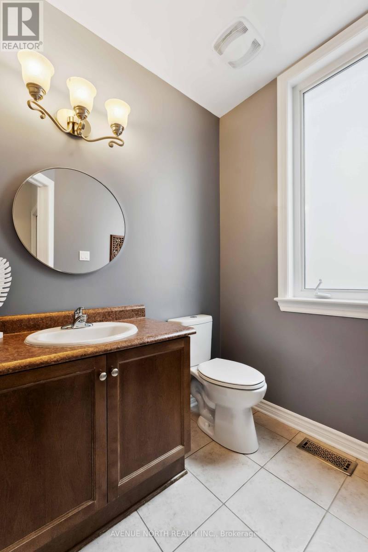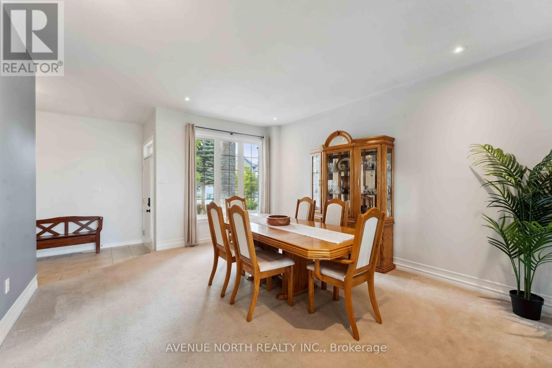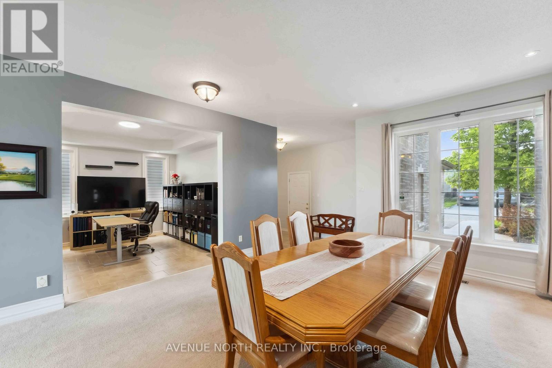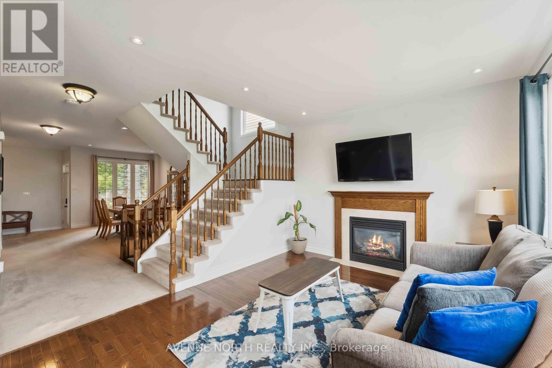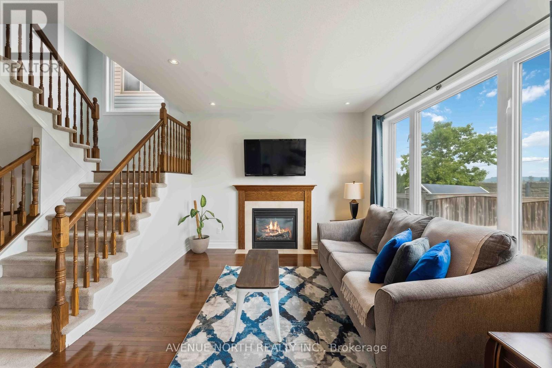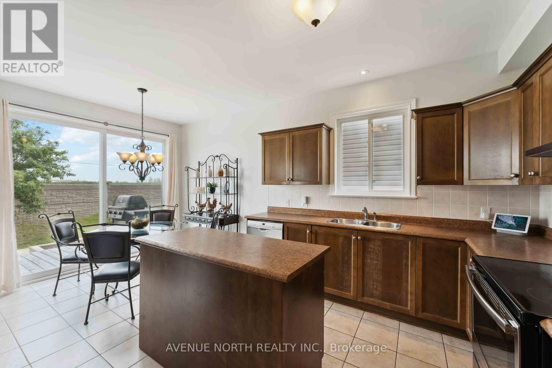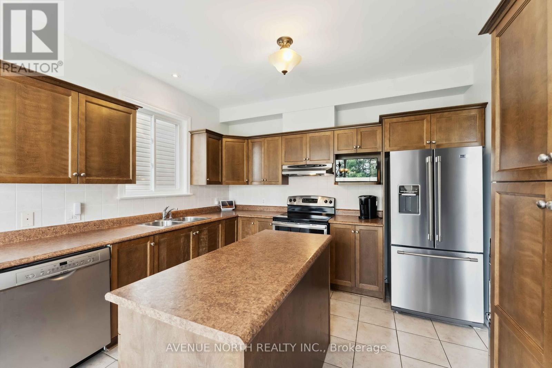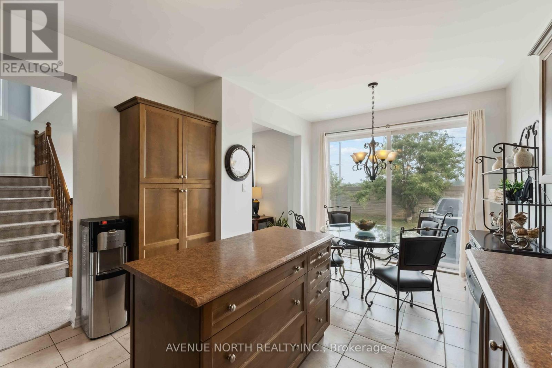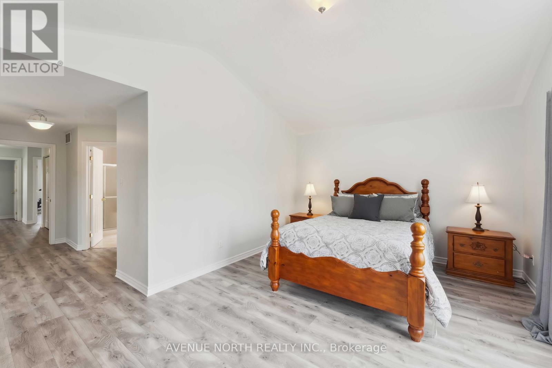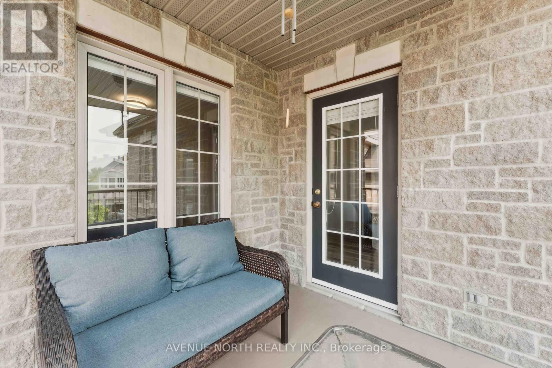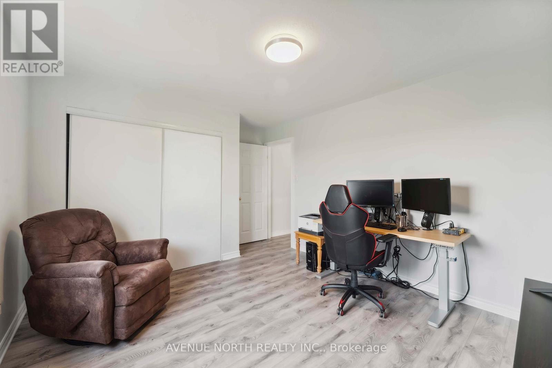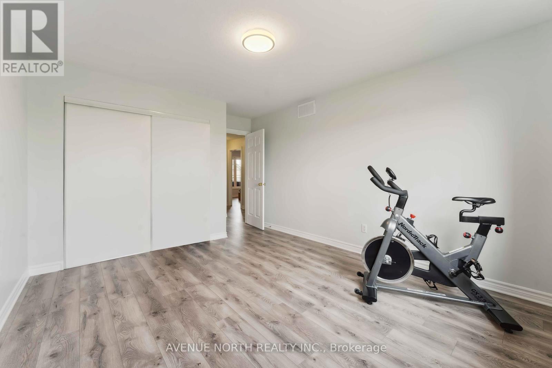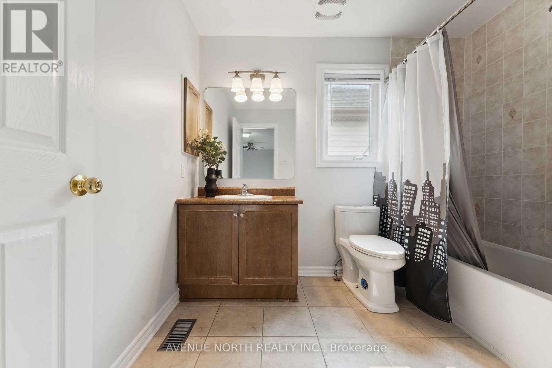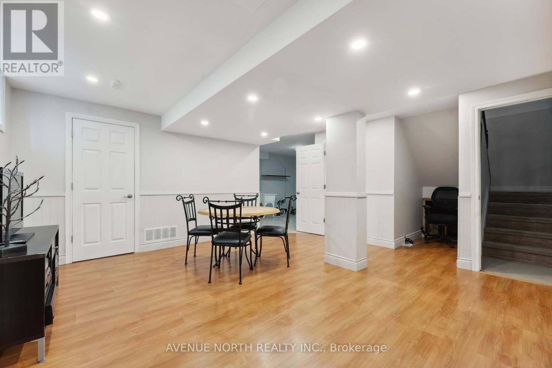5 卧室
4 浴室
2000 - 2500 sqft
壁炉
中央空调
风热取暖
$837,900
Welcome to 272 Trail Side Circle, a beautifully upgraded Brigil-built LYON model located in the highly desirable Cardinal Creek community offering no rear neighbours for added privacy. This exceptional 4+1-bedroom, 3.5-bath home features a rare private covered balcony off the primary suite, which is exclusive to this model! Step inside to a bright and spacious open-concept main floor with soaring 9-foot ceilings, abundant natural light, and a welcoming foyer that sets the tone for the rest of the home. The thoughtful layout includes a formal dining room, a cozy family room with a gas fireplace, and a sun-soaked kitchen with oversized patio doors leading to a large backyard deck. Upstairs, retreat to a luxurious primary suite featuring a vaulted ceiling, large walk-in closet, a 4-piece ensuite, and your very own private covered balcony. The perfect spot for morning coffee or sunset views. Three additional generously sized bedrooms, a full bath, and convenient second-floor laundry complete this level. The fully finished basement adds excellent flexibility with a spacious rec room, ideal for a home office, gym, or guest suite. Additionally, you will find a beautiful 3-piece bath, and plenty of storage space. Enjoy the benefits of a double-car garage, parking for up to six vehicles, and professionally landscaped front yard. Recent Updates: Furnace (2023) & Hot Water Tank (2022). Located just steps from parks, top-rated schools, retail, transit (routes 25 & 39), and quick access to Trim Road and the future LRT. Don't miss your chance to own this pet-free home in one of Orléans most sought-after neighbourhoods! (id:44758)
Open House
此属性有开放式房屋!
开始于:
2:00 pm
结束于:
4:00 pm
房源概要
|
MLS® Number
|
X12209720 |
|
房源类型
|
民宅 |
|
社区名字
|
1107 - Springridge/East Village |
|
总车位
|
8 |
详 情
|
浴室
|
4 |
|
地上卧房
|
4 |
|
地下卧室
|
1 |
|
总卧房
|
5 |
|
赠送家电包括
|
洗碗机, 烘干机, 炉子, 洗衣机, 窗帘, 冰箱 |
|
地下室进展
|
已装修 |
|
地下室类型
|
全完工 |
|
施工种类
|
独立屋 |
|
空调
|
中央空调 |
|
外墙
|
砖, 乙烯基壁板 |
|
壁炉
|
有 |
|
地基类型
|
混凝土浇筑 |
|
客人卫生间(不包含洗浴)
|
1 |
|
供暖方式
|
天然气 |
|
供暖类型
|
压力热风 |
|
储存空间
|
2 |
|
内部尺寸
|
2000 - 2500 Sqft |
|
类型
|
独立屋 |
|
设备间
|
市政供水 |
车 位
土地
|
英亩数
|
无 |
|
污水道
|
Sanitary Sewer |
|
土地深度
|
115 Ft ,2 In |
|
土地宽度
|
35 Ft ,1 In |
|
不规则大小
|
35.1 X 115.2 Ft |
房 间
| 楼 层 |
类 型 |
长 度 |
宽 度 |
面 积 |
|
二楼 |
主卧 |
5.08 m |
3.74 m |
5.08 m x 3.74 m |
|
二楼 |
第二卧房 |
3.26 m |
3.97 m |
3.26 m x 3.97 m |
|
二楼 |
第三卧房 |
4.41 m |
3.64 m |
4.41 m x 3.64 m |
|
二楼 |
Bedroom 4 |
3.46 m |
3.91 m |
3.46 m x 3.91 m |
|
二楼 |
浴室 |
3.21 m |
3.04 m |
3.21 m x 3.04 m |
|
地下室 |
Bedroom 5 |
5.69 m |
3.39 m |
5.69 m x 3.39 m |
|
地下室 |
娱乐,游戏房 |
4.46 m |
4.7 m |
4.46 m x 4.7 m |
|
一楼 |
门厅 |
3.9 m |
2.4 m |
3.9 m x 2.4 m |
|
一楼 |
厨房 |
5.32 m |
3.56 m |
5.32 m x 3.56 m |
|
一楼 |
客厅 |
3.48 m |
4.09 m |
3.48 m x 4.09 m |
https://www.realtor.ca/real-estate/28444872/272-trail-side-circle-ottawa-1107-springridgeeast-village


