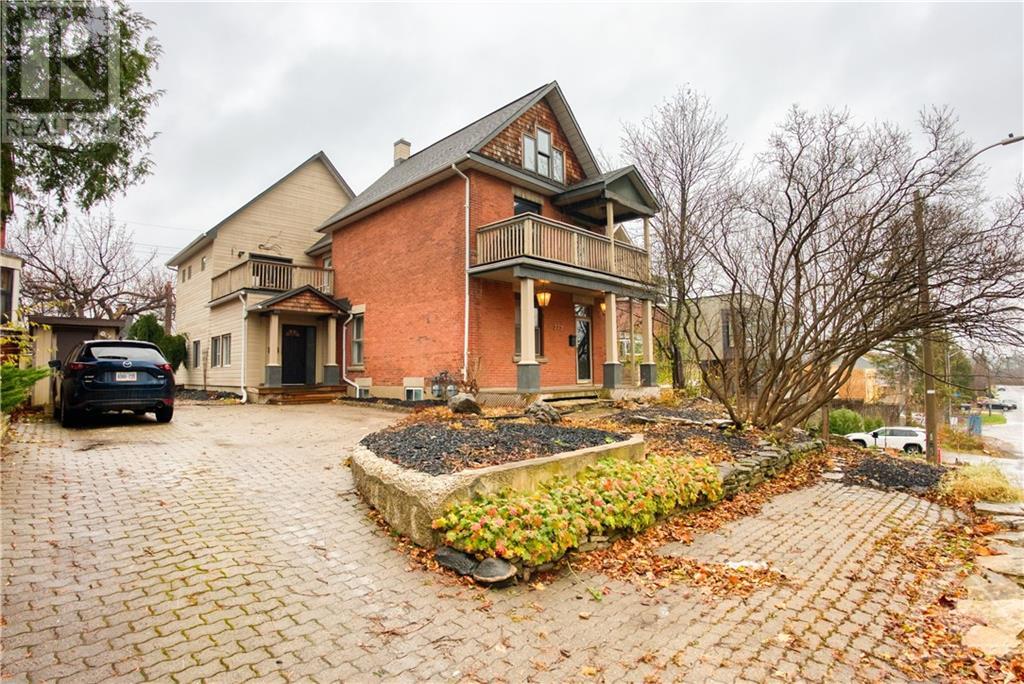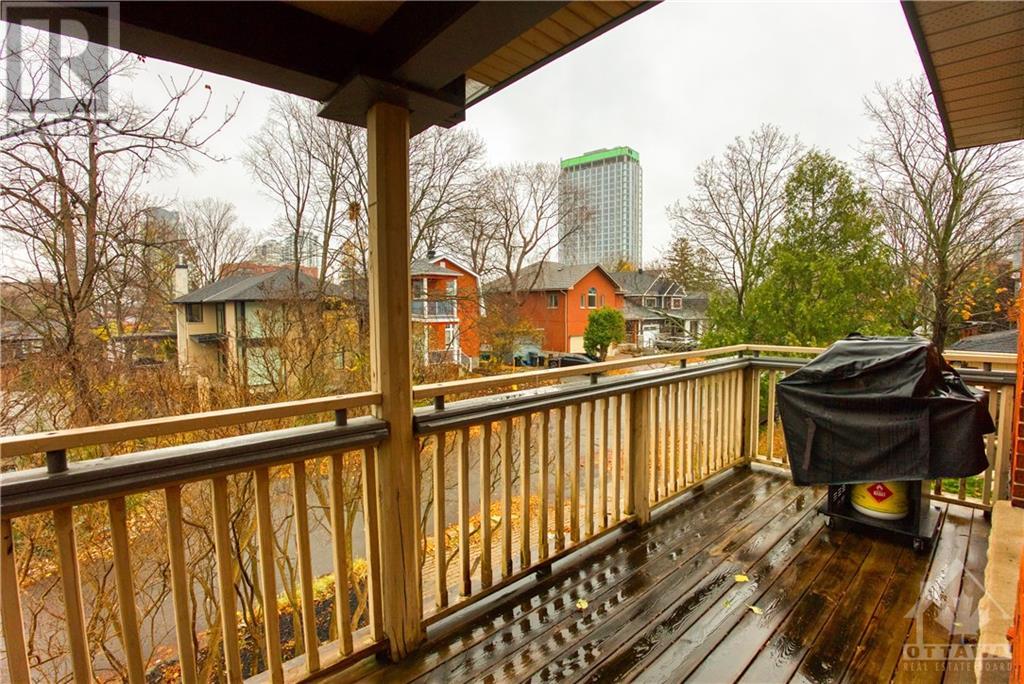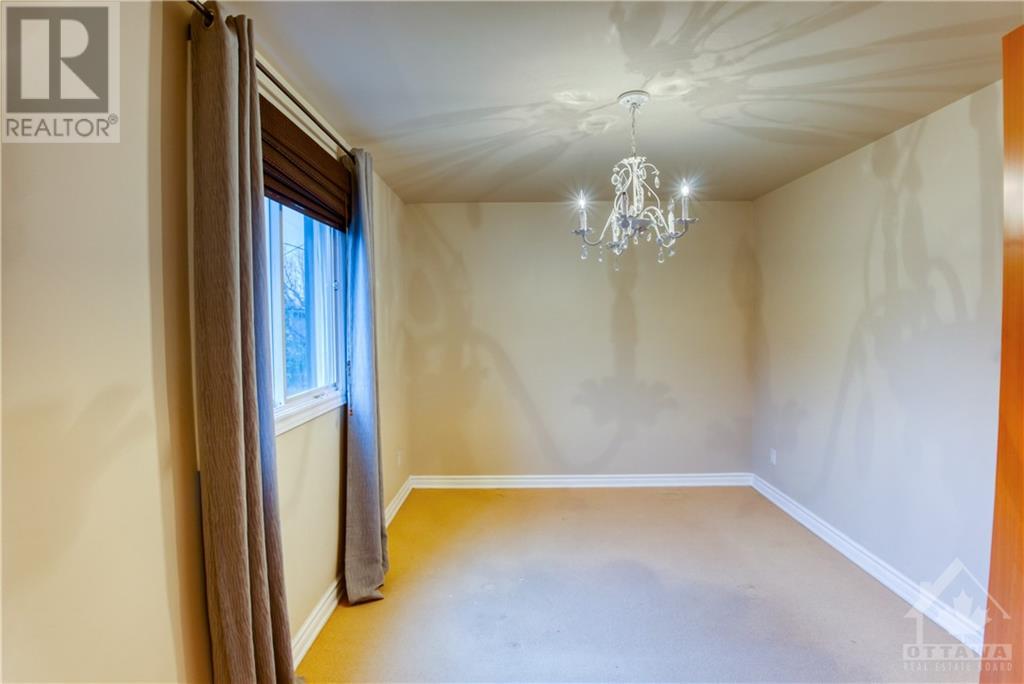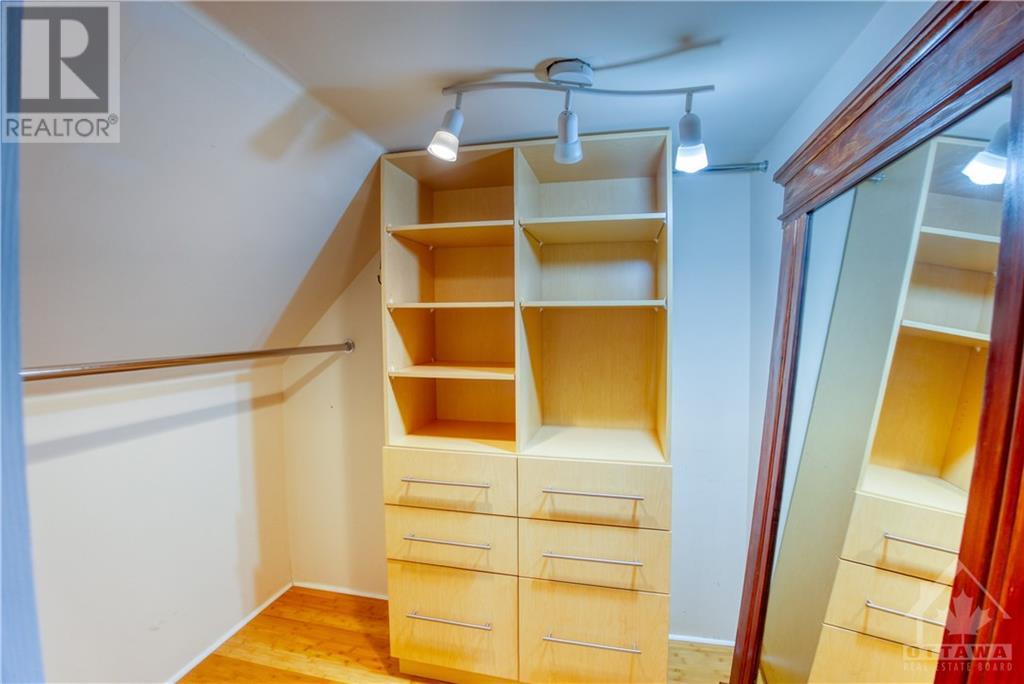2 卧室
2 浴室
风热取暖
$3,300 Monthly
Flooring: Tile, Flooring: Hardwood, Spectacular 2 level apartment steps from Westboro Beach & LRT Station. Steps up to your covered front Porch, enter the main foyer and walk up to the 2nd floor where you are greeted to an open concept, expansive Dining and Living Room Combo. Step out to your 2nd floor balcony to have your morning coffee or just relax.To the right is your open kitchen with In unit Laundry and large storage pantry. Continue down the hallway to your cathedral ceiling Family Room with cosy gas fireplace, Loft Office/Den and private Bedroom. Off the family room, double doors to your large outdoor deck for entertaining. Through the Living/Dining room, to the left, take the stairs to your 3rd floor Primary Suite with Walk in Closet and Ensuite Bathroom. A private Oasis to call your own. Steps shops, restaurants and all the amenities Westboro has to offer. Don't miss out- this one will not last long. Available December 1st. 1 Parking spot included., Flooring: Carpet Wall To Wall, Deposit: 6600 (id:44758)
房源概要
|
MLS® Number
|
X10854839 |
|
房源类型
|
民宅 |
|
临近地区
|
Westboro West |
|
社区名字
|
5102 - Westboro West |
|
附近的便利设施
|
公共交通, 公园 |
|
总车位
|
1 |
详 情
|
浴室
|
2 |
|
地上卧房
|
2 |
|
总卧房
|
2 |
|
赠送家电包括
|
洗碗机, 烘干机, Hood 电扇, 微波炉, 冰箱, 炉子, 洗衣机 |
|
地下室进展
|
已完成 |
|
地下室类型
|
Full (unfinished) |
|
外墙
|
砖 |
|
供暖方式
|
天然气 |
|
供暖类型
|
压力热风 |
|
类型
|
Other |
|
设备间
|
市政供水 |
土地
|
英亩数
|
无 |
|
土地便利设施
|
公共交通, 公园 |
|
污水道
|
Sanitary Sewer |
|
规划描述
|
住宅 |
房 间
| 楼 层 |
类 型 |
长 度 |
宽 度 |
面 积 |
|
二楼 |
洗衣房 |
0.86 m |
2.46 m |
0.86 m x 2.46 m |
|
二楼 |
厨房 |
3.3 m |
4.47 m |
3.3 m x 4.47 m |
|
二楼 |
餐厅 |
3.04 m |
3.47 m |
3.04 m x 3.47 m |
|
二楼 |
家庭房 |
3.04 m |
3.63 m |
3.04 m x 3.63 m |
|
二楼 |
卧室 |
3.93 m |
2.94 m |
3.93 m x 2.94 m |
|
二楼 |
客厅 |
5.51 m |
5.84 m |
5.51 m x 5.84 m |
|
三楼 |
主卧 |
4.26 m |
7.11 m |
4.26 m x 7.11 m |
|
Other |
Office |
5 m |
5.84 m |
5 m x 5.84 m |
https://www.realtor.ca/real-estate/27680320/272-unit-2-royal-avenue-carlingwood-westboro-and-area-5102-westboro-west-5102-westboro-west

































