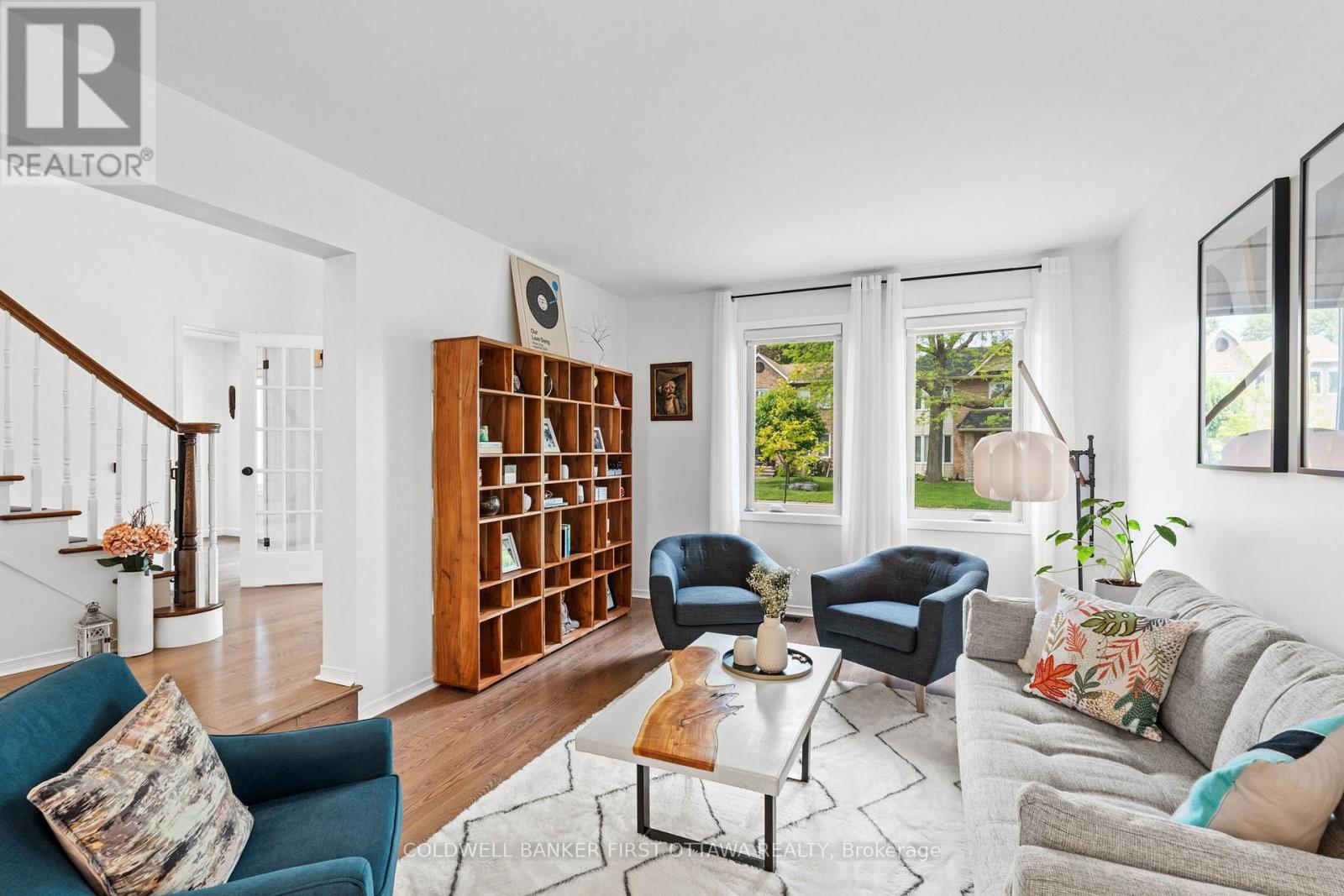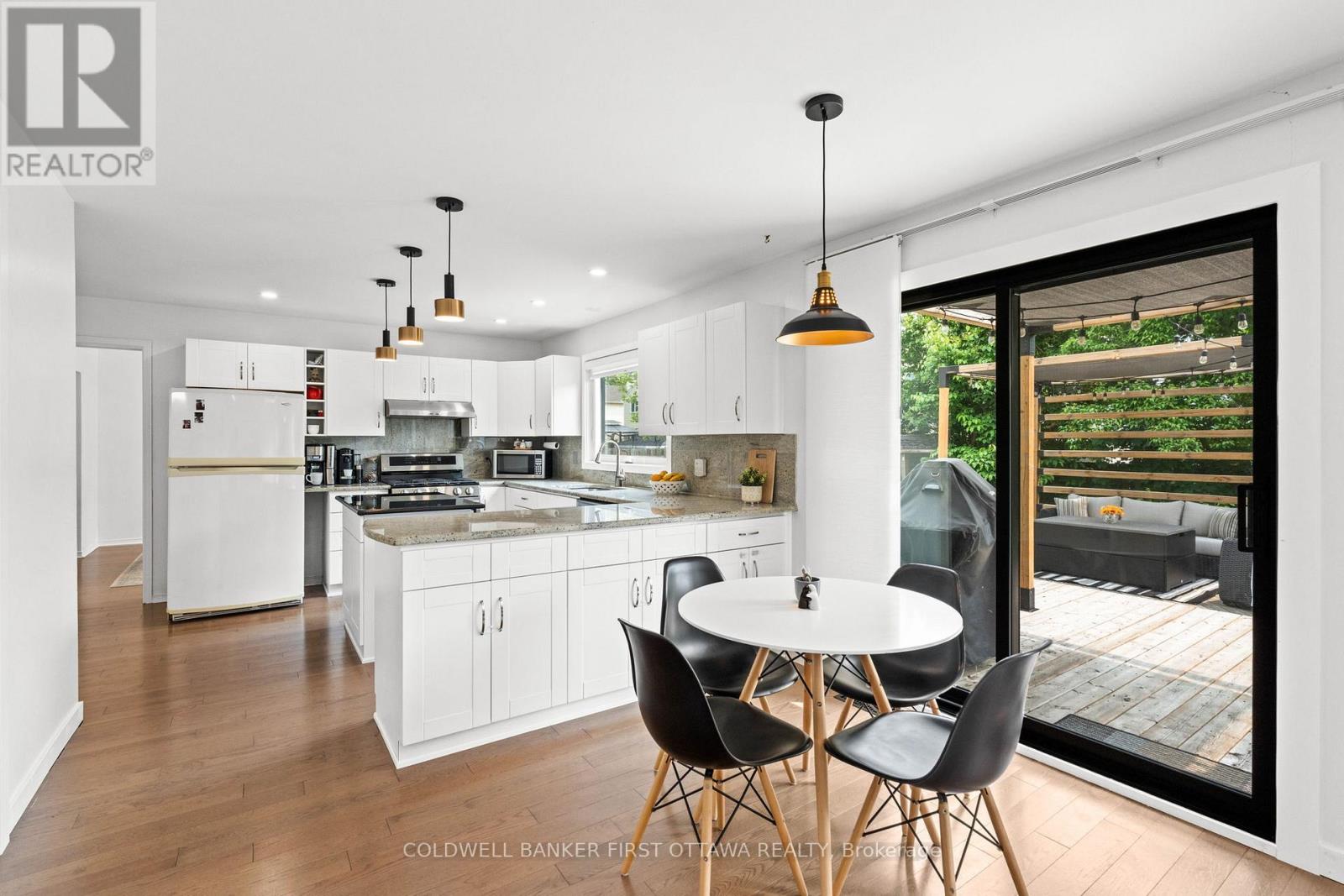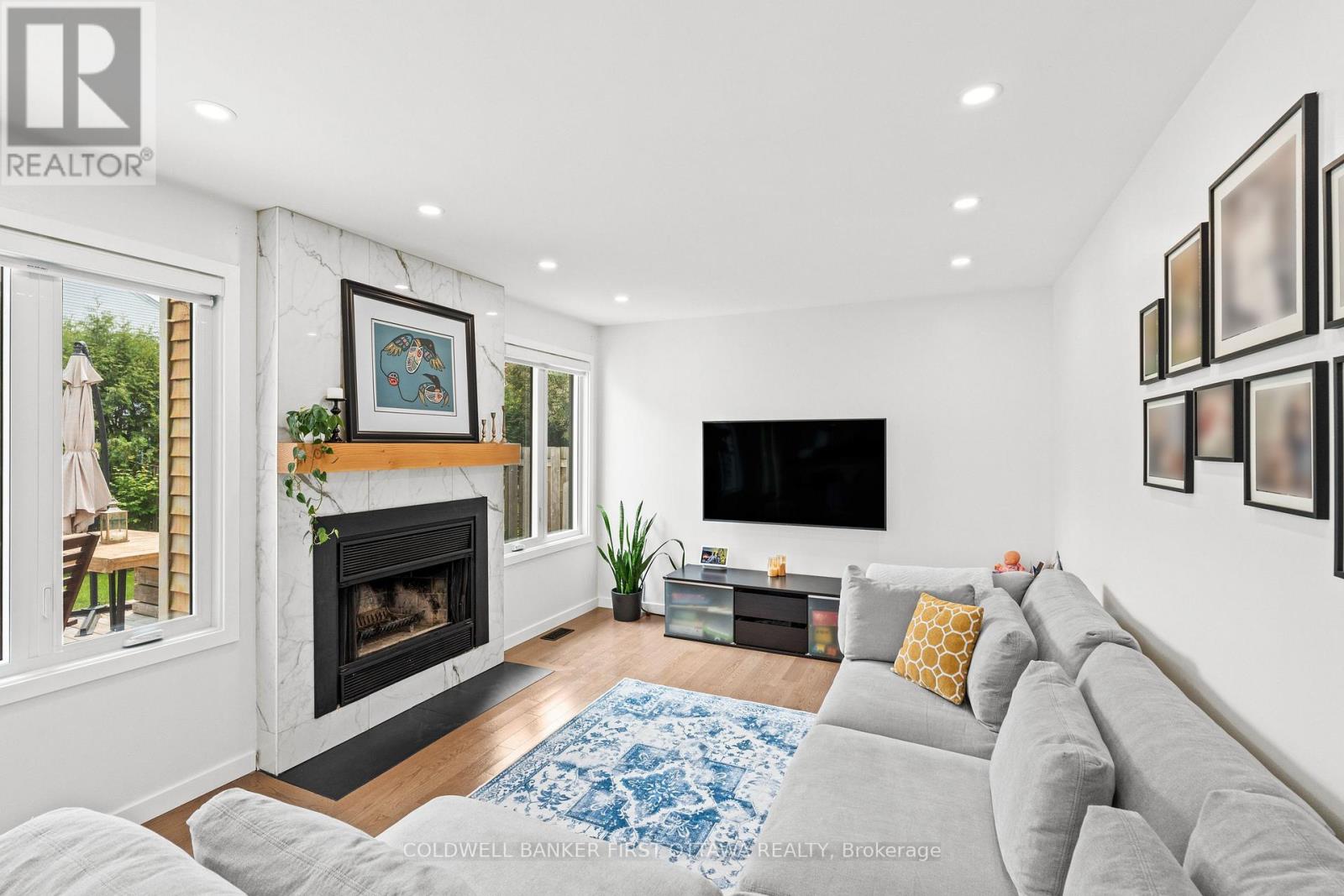3 卧室
3 浴室
2500 - 3000 sqft
壁炉
中央空调
风热取暖
Landscaped
$928,800
Stylish, spacious & move-in ready, this 3 bed/3 bath home is nestled on a quiet street in Emerald Woods, blending city convenience w/ natural surroundings. So many owner upgrades between 2022-2025 (Hwd Floors, Pot Lights, Professionally Painted, all Bathrooms, Windows, Patio Door & so much more! Slate tile in foyer, dbl custom closet w/ sliding doors & French doors opening to main lvl. Front office/den feat. custom built-ins & vertical windows w/ front yard views. Main lvl & 2nd lvl boasts hardwood floors. Sunken living rm w/ vertical silhouette blinds, formal din rm w/ views of the fully fenced byard retreat. The updated kitchen feat. granite counters, centre island, peninsula island w/ addl storage, Maytag fridge/dishwasher, LG gas stove, dual sink, bright white cabinetry & add'l pantry cabinets. Eat-in area opens to the 2-tier deck w/ built-in seating area, gas BBQ hookup, covered pergola w/ patio door awning & rustic shed, perfect for indoor-outdoor entertaining. Sunken great rm boasts a wood-burning FP, marble tile surround & inlay, pot lights & space for a TV. Stylish 2pc bath offers vinyl flrs, modern mirror & lighting. Mudrm has new vinyl flrs, hooks & garage access, while the laundry area incl. Samsung W/D, storage & side door access. The 2nd lvl offers 3 beds, new 4pc bath & 5 pc en suite. Primary retreat boasts a custom walk-in closet + add'l sliding door closet & stunning 5pc ensuite w/ soaker tub, glass enclosed shower w/ rain head & dual vanities. 2 addl beds offer ample storage, incl. built-ins in Bed 1. Unifinished LL w/ rough-in & ability customize . Exterior feat. brick/siding façade, decorative stone path, light fixtures, & black accents that echo the sleek interior finishes for curb appeal. Located in a family-friendly neighbourhood, steps to Emerald Wood & Baden parks. Mins to Airport Parkway, Huntclub extension to 417, Farmboy, Walmart & many more great amenities nearby. This home blends functionality & comfort making it a must-see! (id:44758)
房源概要
|
MLS® Number
|
X12201369 |
|
房源类型
|
民宅 |
|
社区名字
|
2604 - Emerald Woods/Sawmill Creek |
|
附近的便利设施
|
公共交通, 学校, 公园 |
|
社区特征
|
社区活动中心, School Bus |
|
总车位
|
6 |
|
结构
|
Deck, 棚 |
详 情
|
浴室
|
3 |
|
地上卧房
|
3 |
|
总卧房
|
3 |
|
公寓设施
|
Fireplace(s) |
|
赠送家电包括
|
Garage Door Opener Remote(s), Central Vacuum, Water Heater, Blinds, 洗碗机, 烘干机, Freezer, Garage Door Opener, Hood 电扇, 微波炉, 炉子, 洗衣机, 冰箱 |
|
地下室进展
|
已完成 |
|
地下室类型
|
Full (unfinished) |
|
施工种类
|
独立屋 |
|
空调
|
中央空调 |
|
外墙
|
砖 |
|
壁炉
|
有 |
|
Fireplace Total
|
1 |
|
地基类型
|
混凝土 |
|
客人卫生间(不包含洗浴)
|
1 |
|
供暖方式
|
天然气 |
|
供暖类型
|
压力热风 |
|
储存空间
|
2 |
|
内部尺寸
|
2500 - 3000 Sqft |
|
类型
|
独立屋 |
|
设备间
|
市政供水 |
车 位
土地
|
英亩数
|
无 |
|
围栏类型
|
Fully Fenced, Fenced Yard |
|
土地便利设施
|
公共交通, 学校, 公园 |
|
Landscape Features
|
Landscaped |
|
污水道
|
Sanitary Sewer |
|
土地深度
|
100 Ft ,1 In |
|
土地宽度
|
60 Ft |
|
不规则大小
|
60 X 100.1 Ft |
|
规划描述
|
R1ww |
房 间
| 楼 层 |
类 型 |
长 度 |
宽 度 |
面 积 |
|
二楼 |
主卧 |
3.65 m |
5.6 m |
3.65 m x 5.6 m |
|
二楼 |
其它 |
2.02 m |
1.7 m |
2.02 m x 1.7 m |
|
二楼 |
浴室 |
2.06 m |
5.5 m |
2.06 m x 5.5 m |
|
二楼 |
卧室 |
3.61 m |
2.9 m |
3.61 m x 2.9 m |
|
二楼 |
卧室 |
3.05 m |
4.82 m |
3.05 m x 4.82 m |
|
二楼 |
浴室 |
1.97 m |
2.65 m |
1.97 m x 2.65 m |
|
地下室 |
娱乐,游戏房 |
5.12 m |
9.81 m |
5.12 m x 9.81 m |
|
地下室 |
其它 |
4.93 m |
3.78 m |
4.93 m x 3.78 m |
|
地下室 |
设备间 |
5.02 m |
8.07 m |
5.02 m x 8.07 m |
|
一楼 |
门厅 |
1.82 m |
2.05 m |
1.82 m x 2.05 m |
|
一楼 |
其它 |
6 m |
5.48 m |
6 m x 5.48 m |
|
一楼 |
Office |
2.88 m |
3.99 m |
2.88 m x 3.99 m |
|
一楼 |
客厅 |
5.27 m |
3.55 m |
5.27 m x 3.55 m |
|
一楼 |
餐厅 |
3.6 m |
4.29 m |
3.6 m x 4.29 m |
|
一楼 |
厨房 |
3.87 m |
4.23 m |
3.87 m x 4.23 m |
|
一楼 |
Eating Area |
2.71 m |
3.6 m |
2.71 m x 3.6 m |
|
一楼 |
大型活动室 |
4.6 m |
3.6 m |
4.6 m x 3.6 m |
|
一楼 |
洗衣房 |
1.67 m |
3.67 m |
1.67 m x 3.67 m |
|
一楼 |
Mud Room |
1.67 m |
2.93 m |
1.67 m x 2.93 m |
设备间
https://www.realtor.ca/real-estate/28427469/2722-wyldewood-street-ottawa-2604-emerald-woodssawmill-creek

















































