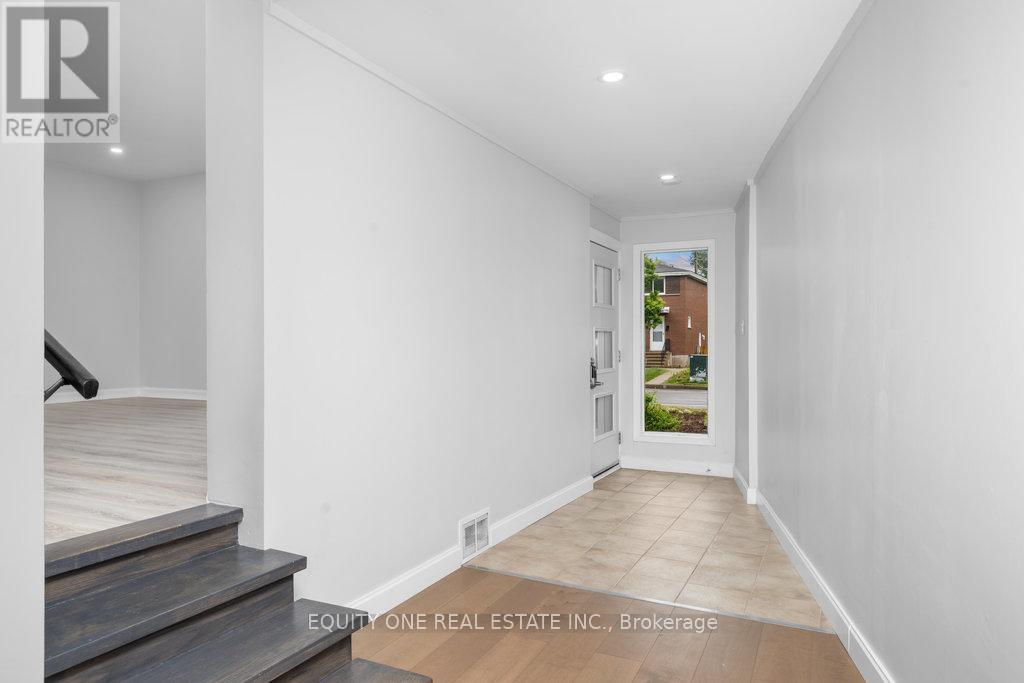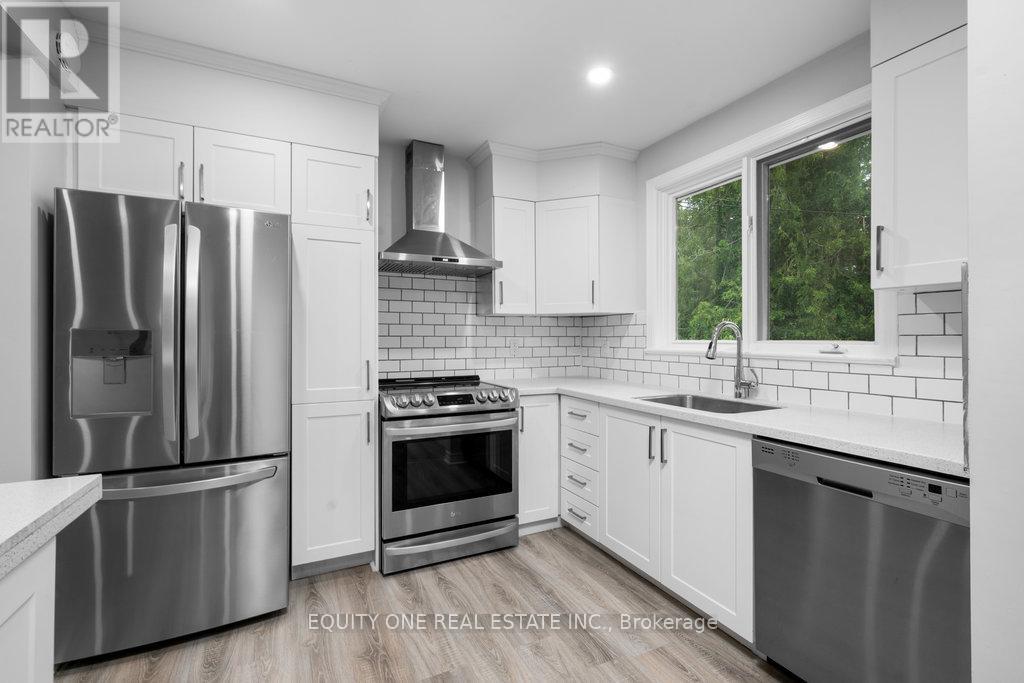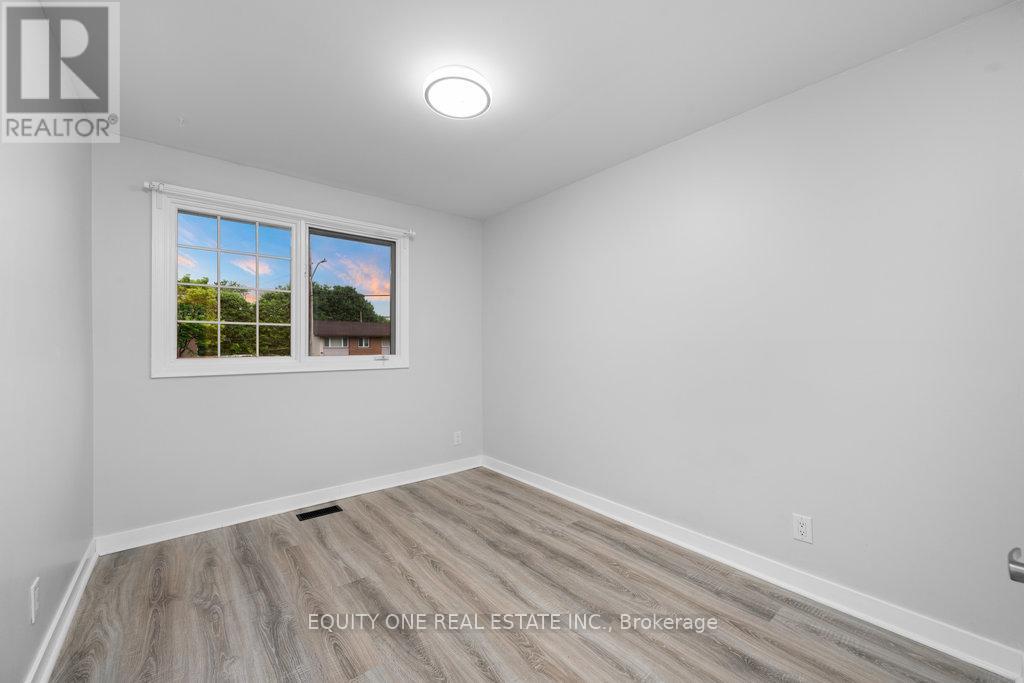5 卧室
2 浴室
1100 - 1500 sqft
平房
壁炉
中央空调
风热取暖
$749,900
Welcome to this beautifully renovated bungalow nestled in the highly sought-after community of Riverside Park. This impressive 3+2 bedroom, 2 full bathroom home offers plenty of outdoor space and privacy. Step inside through a spacious, inviting foyer that leads into the bright and airy main floor. The open-concept layout is enhanced by large windows that bathe the home in natural light and provide a picturesque view of the beautifully landscaped backyard. This versatile room also makes a perfect home office or studio, depending on your needs.The fully updated kitchen is a chefs dream, complete with sleek quartz countertops, stylish tile backsplash, brand new stainless steel appliances, and ample cabinetry for storage. Whether you're preparing meals for the family or hosting guests, this space blends function and sophistication effortlessly.Three spacious bedrooms and a beautifully updated full bathroom complete the main level, offering comfort and convenience for everyday living. Downstairs, the lower level boasts incredible flexibility with two additional bedrooms, a full bathroom, and a separate front entrance. A bonus kitchenette makes it ideal for multi-generational living or an in-law suite. Whether you need space for extended family, a guest retreat, or operate a private daycare, this level offers countless possibilities. Located just minutes from parks, schools, shopping, and transit, this home combines modern updates with an unbeatable location. NEW***Offer presentation on June 13th at 10:30am.*** (id:44758)
房源概要
|
MLS® Number
|
X12211877 |
|
房源类型
|
民宅 |
|
社区名字
|
4605 - Riverside Park |
|
特征
|
亲戚套间 |
|
总车位
|
3 |
详 情
|
浴室
|
2 |
|
地上卧房
|
3 |
|
地下卧室
|
2 |
|
总卧房
|
5 |
|
公寓设施
|
Fireplace(s) |
|
赠送家电包括
|
洗碗机, 烘干机, Hood 电扇, 炉子, 洗衣机, 冰箱 |
|
建筑风格
|
平房 |
|
地下室进展
|
已装修 |
|
地下室类型
|
全完工 |
|
施工种类
|
独立屋 |
|
空调
|
中央空调 |
|
外墙
|
砖, 乙烯基壁板 |
|
壁炉
|
有 |
|
Fireplace Total
|
1 |
|
地基类型
|
水泥 |
|
供暖方式
|
天然气 |
|
供暖类型
|
压力热风 |
|
储存空间
|
1 |
|
内部尺寸
|
1100 - 1500 Sqft |
|
类型
|
独立屋 |
|
设备间
|
市政供水 |
车 位
土地
|
英亩数
|
无 |
|
污水道
|
Sanitary Sewer |
|
土地深度
|
93 Ft ,4 In |
|
土地宽度
|
59 Ft ,10 In |
|
不规则大小
|
59.9 X 93.4 Ft |
房 间
| 楼 层 |
类 型 |
长 度 |
宽 度 |
面 积 |
|
Lower Level |
浴室 |
3.2309 m |
1.0058 m |
3.2309 m x 1.0058 m |
|
Lower Level |
洗衣房 |
2.6213 m |
2.1336 m |
2.6213 m x 2.1336 m |
|
Lower Level |
厨房 |
2.4384 m |
2.0421 m |
2.4384 m x 2.0421 m |
|
Lower Level |
卧室 |
3.7795 m |
3.6911 m |
3.7795 m x 3.6911 m |
|
Lower Level |
卧室 |
8.26 m |
3.2004 m |
8.26 m x 3.2004 m |
|
一楼 |
客厅 |
6.4617 m |
2.987 m |
6.4617 m x 2.987 m |
|
一楼 |
厨房 |
5.1206 m |
3.4747 m |
5.1206 m x 3.4747 m |
|
一楼 |
餐厅 |
5.1206 m |
3.4747 m |
5.1206 m x 3.4747 m |
|
一楼 |
主卧 |
4.5415 m |
3.0784 m |
4.5415 m x 3.0784 m |
|
一楼 |
第二卧房 |
3.3893 m |
3.0784 m |
3.3893 m x 3.0784 m |
|
一楼 |
第三卧房 |
4.1452 m |
2.7736 m |
4.1452 m x 2.7736 m |
|
一楼 |
浴室 |
2.5603 m |
1.2527 m |
2.5603 m x 1.2527 m |
https://www.realtor.ca/real-estate/28450030/2725-colman-street-ottawa-4605-riverside-park















































