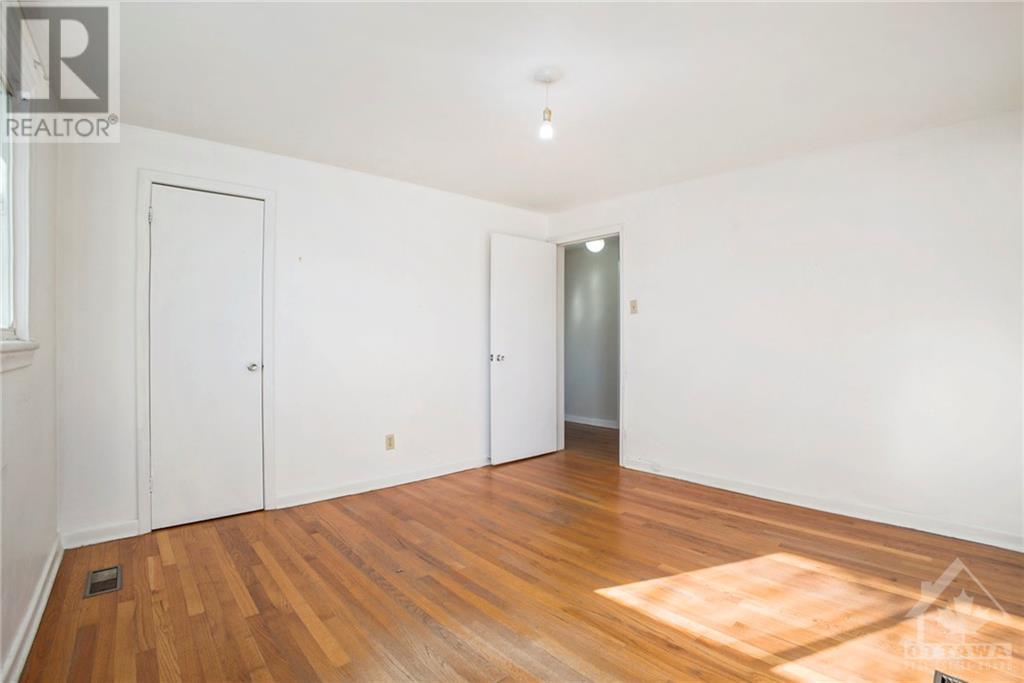4 卧室
2 浴室
壁炉
中央空调
风热取暖
$650,000
Welcome to 2725 Kelly Ave, situated in the desirable neighbourhood of Queensway Terrace North. With a little TLC, this well-built 3+1 bed, 2 bath home with a newer roof offers a fantastic opportunity to transform into the home of your dreams. Hardwood flooring flows throughout the main level living/dining area equipped with a cozy gas fireplace and the additional family room is spacious, with access to the fenced backyard. Venture upstairs to find a full bathroom and 3 generously sized bedrooms, offering comfortable space for relaxation and privacy. A 4th bedroom, a 3-piece bath and den are located on the lower level. The potential here is endless! Whether you're looking to add modern touches or preserve its classic charm, this home is ready for your unique flair. A rare opportunity in a fantastic location, located just minutes away from a great park, school, transit and TONS of restaurant and shopping options., Flooring: Hardwood, Flooring: Mixed (id:44758)
房源概要
|
MLS® Number
|
X10419266 |
|
房源类型
|
民宅 |
|
临近地区
|
Queensway Terrace North |
|
社区名字
|
6203 - Queensway Terrace North |
|
附近的便利设施
|
公共交通, 公园 |
|
总车位
|
3 |
|
结构
|
Deck |
详 情
|
浴室
|
2 |
|
地上卧房
|
3 |
|
地下卧室
|
1 |
|
总卧房
|
4 |
|
Age
|
51 To 99 Years |
|
公寓设施
|
Fireplace(s) |
|
赠送家电包括
|
烘干机, 炉子, 洗衣机, 冰箱 |
|
地下室进展
|
已装修 |
|
地下室类型
|
全完工 |
|
施工种类
|
独立屋 |
|
空调
|
中央空调 |
|
外墙
|
砖, 乙烯基壁板 |
|
壁炉
|
有 |
|
Fireplace Total
|
1 |
|
地基类型
|
混凝土 |
|
供暖方式
|
天然气 |
|
供暖类型
|
压力热风 |
|
储存空间
|
2 |
|
类型
|
独立屋 |
|
设备间
|
市政供水 |
车 位
土地
|
英亩数
|
无 |
|
围栏类型
|
Fenced Yard |
|
土地便利设施
|
公共交通, 公园 |
|
污水道
|
Sanitary Sewer |
|
土地深度
|
99 Ft ,10 In |
|
土地宽度
|
49 Ft ,11 In |
|
不规则大小
|
49.94 X 99.89 Ft ; 0 |
|
规划描述
|
住宅 |
房 间
| 楼 层 |
类 型 |
长 度 |
宽 度 |
面 积 |
|
二楼 |
卧室 |
2.74 m |
2.89 m |
2.74 m x 2.89 m |
|
二楼 |
卧室 |
3.45 m |
3.55 m |
3.45 m x 3.55 m |
|
二楼 |
主卧 |
3.86 m |
3.55 m |
3.86 m x 3.55 m |
|
二楼 |
浴室 |
2.33 m |
1.39 m |
2.33 m x 1.39 m |
|
Lower Level |
衣帽间 |
3.4 m |
2.89 m |
3.4 m x 2.89 m |
|
Lower Level |
浴室 |
|
|
Measurements not available |
|
Lower Level |
洗衣房 |
2.26 m |
1.65 m |
2.26 m x 1.65 m |
|
Lower Level |
卧室 |
4.72 m |
3.22 m |
4.72 m x 3.22 m |
|
一楼 |
厨房 |
3.45 m |
3.07 m |
3.45 m x 3.07 m |
|
一楼 |
餐厅 |
2.59 m |
3.17 m |
2.59 m x 3.17 m |
|
一楼 |
客厅 |
5.48 m |
3.4 m |
5.48 m x 3.4 m |
|
一楼 |
家庭房 |
5.18 m |
4.06 m |
5.18 m x 4.06 m |
https://www.realtor.ca/real-estate/27632870/2725-kelly-avenue-ottawa-6203-queensway-terrace-north






























