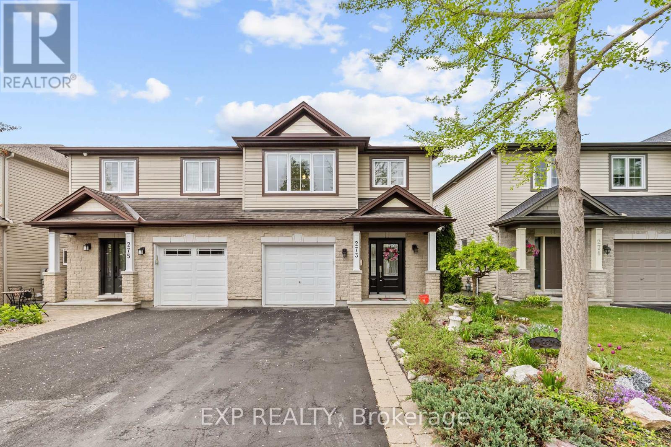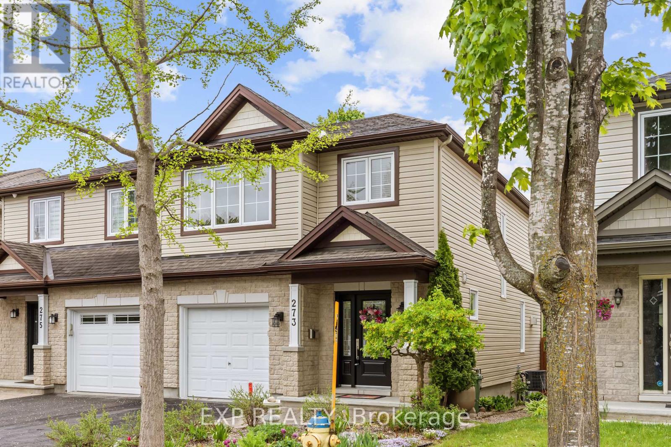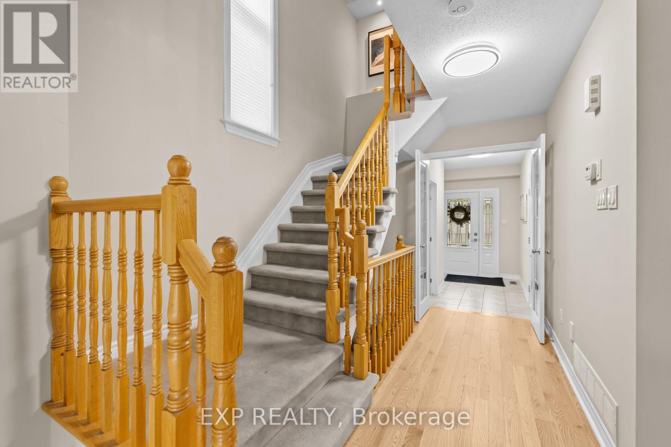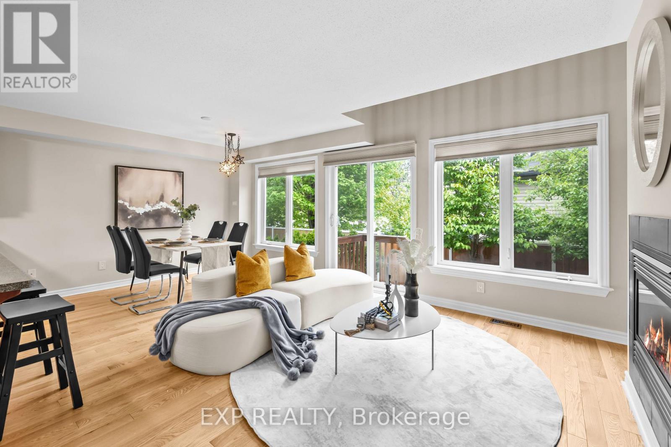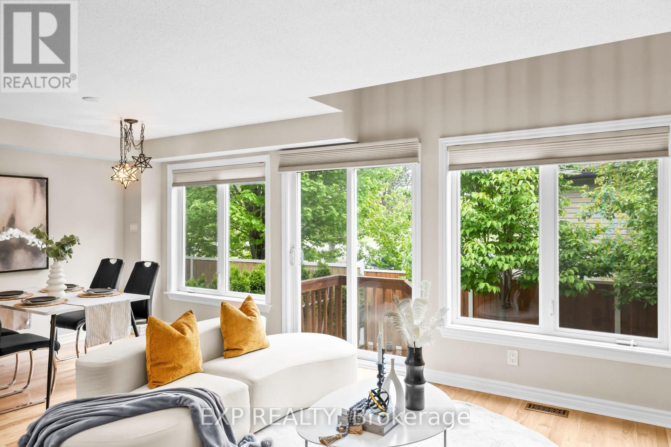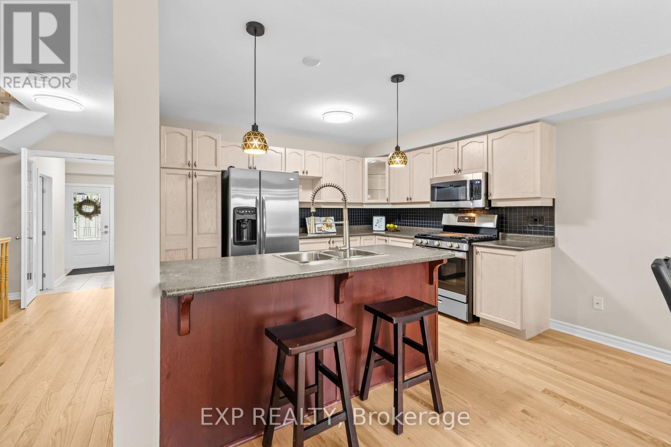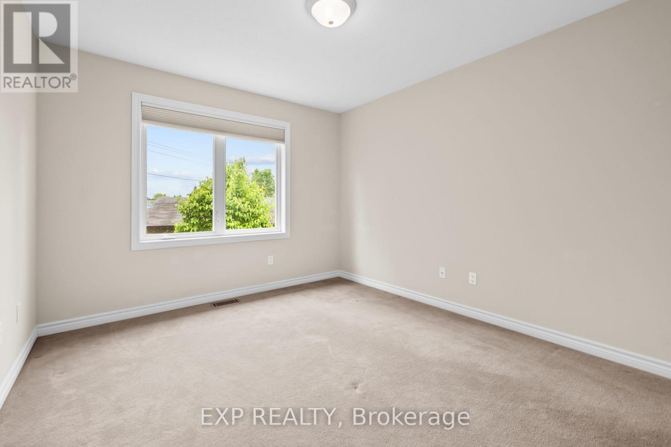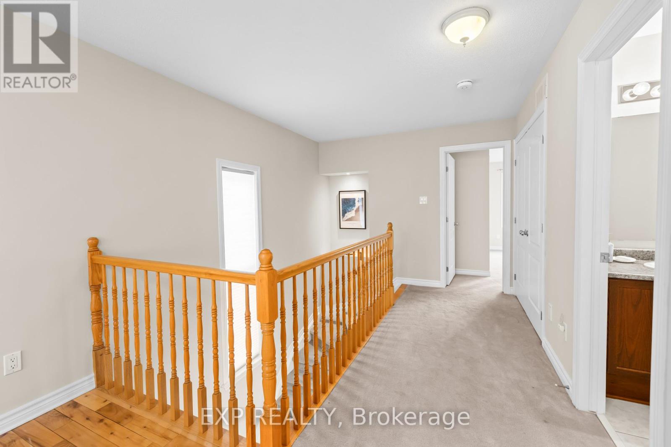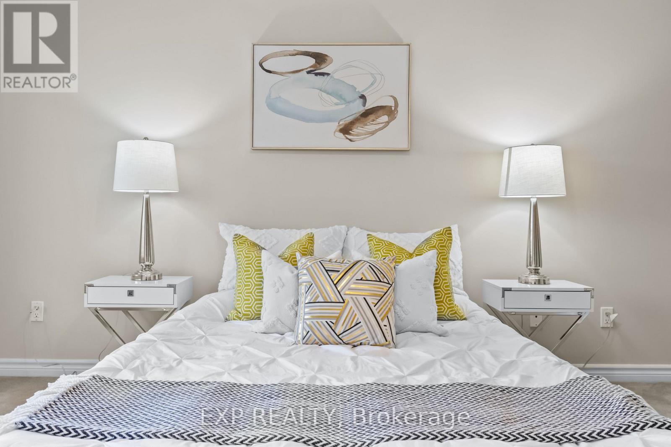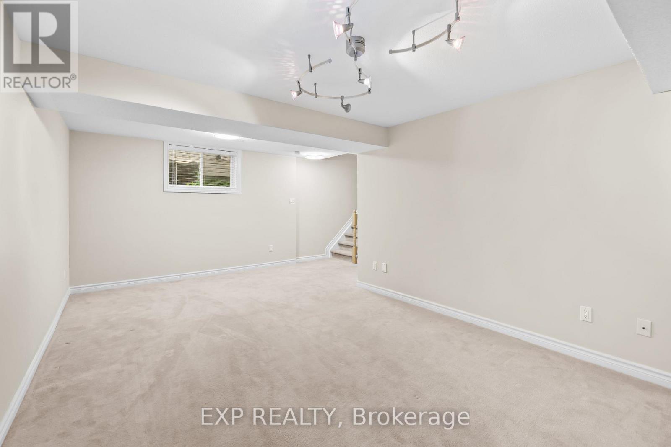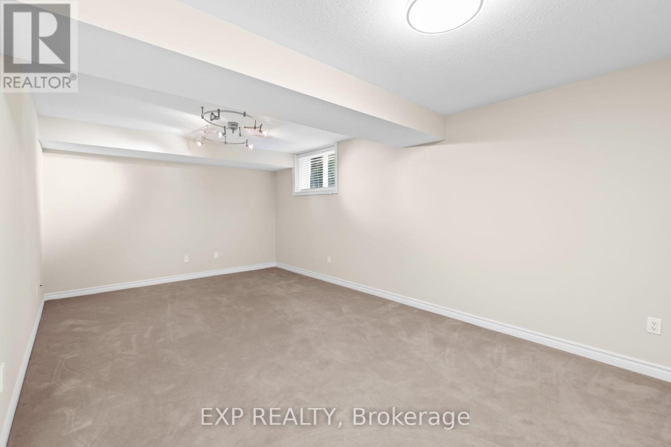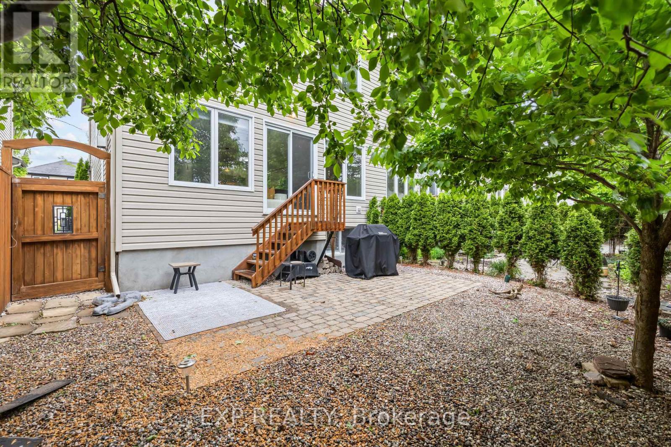2 卧室
3 浴室
1500 - 2000 sqft
壁炉
中央空调
风热取暖
$639,900
PREPARE TO FALL IN LOVE with this meticulously maintained 2 BED + LOFT, 3 BATH end-unit in the heart of Riverside South! Enjoy a bright, open-concept main level featuring spacious living and dining areas, a convenient powder room, and direct access to the garage. Upstairs offers 2 generous bedrooms, including a primary suite with walk-in closet and ensuite, a second full bath, laundry, and a versatile loft perfect for a home office or family lounge, complete with open-to-below views. The fully finished basement expands your living space with a large rec room, bonus room, and utility area ideal for a home gym, theatre, or guest suite. Step outside to a fully fenced, interlocked backyard zero maintenance, full enjoyment! The professionally landscaped front yard with stonework and perennials adds standouts curb appeal. Just minutes to schools, parks, shopping, and future LRT! A perfect blend of style, space, and unbeatable location. (id:44758)
Open House
此属性有开放式房屋!
开始于:
2:00 pm
结束于:
4:00 pm
房源概要
|
MLS® Number
|
X12172462 |
|
房源类型
|
民宅 |
|
社区名字
|
2602 - Riverside South/Gloucester Glen |
|
总车位
|
2 |
详 情
|
浴室
|
3 |
|
地上卧房
|
2 |
|
总卧房
|
2 |
|
Age
|
16 To 30 Years |
|
赠送家电包括
|
Garage Door Opener Remote(s), Blinds, 洗碗机, 烘干机, Garage Door Opener, 微波炉, 炉子, 洗衣机, 冰箱 |
|
地下室进展
|
已装修 |
|
地下室类型
|
N/a (finished) |
|
施工种类
|
Semi-detached |
|
空调
|
中央空调 |
|
外墙
|
砖 |
|
壁炉
|
有 |
|
Fireplace Total
|
1 |
|
地基类型
|
混凝土浇筑 |
|
客人卫生间(不包含洗浴)
|
1 |
|
供暖方式
|
天然气 |
|
供暖类型
|
压力热风 |
|
储存空间
|
2 |
|
内部尺寸
|
1500 - 2000 Sqft |
|
类型
|
独立屋 |
|
设备间
|
市政供水 |
车 位
土地
|
英亩数
|
无 |
|
污水道
|
Sanitary Sewer |
|
土地深度
|
76 Ft ,2 In |
|
土地宽度
|
25 Ft ,9 In |
|
不规则大小
|
25.8 X 76.2 Ft |
房 间
| 楼 层 |
类 型 |
长 度 |
宽 度 |
面 积 |
|
二楼 |
主卧 |
4.1148 m |
4.0843 m |
4.1148 m x 4.0843 m |
|
二楼 |
浴室 |
|
|
Measurements not available |
|
二楼 |
卧室 |
3.048 m |
4.2977 m |
3.048 m x 4.2977 m |
|
二楼 |
Loft |
3.1394 m |
6.9799 m |
3.1394 m x 6.9799 m |
|
二楼 |
浴室 |
|
|
Measurements not available |
|
二楼 |
洗衣房 |
|
|
Measurements not available |
|
地下室 |
娱乐,游戏房 |
5.7912 m |
6.4313 m |
5.7912 m x 6.4313 m |
|
一楼 |
餐厅 |
2.286 m |
3.109 m |
2.286 m x 3.109 m |
|
一楼 |
厨房 |
3.3528 m |
3.4442 m |
3.3528 m x 3.4442 m |
|
一楼 |
客厅 |
4.0538 m |
4.2367 m |
4.0538 m x 4.2367 m |
|
一楼 |
浴室 |
|
|
Measurements not available |
设备间
https://www.realtor.ca/real-estate/28365002/273-tewsley-drive-ottawa-2602-riverside-southgloucester-glen


