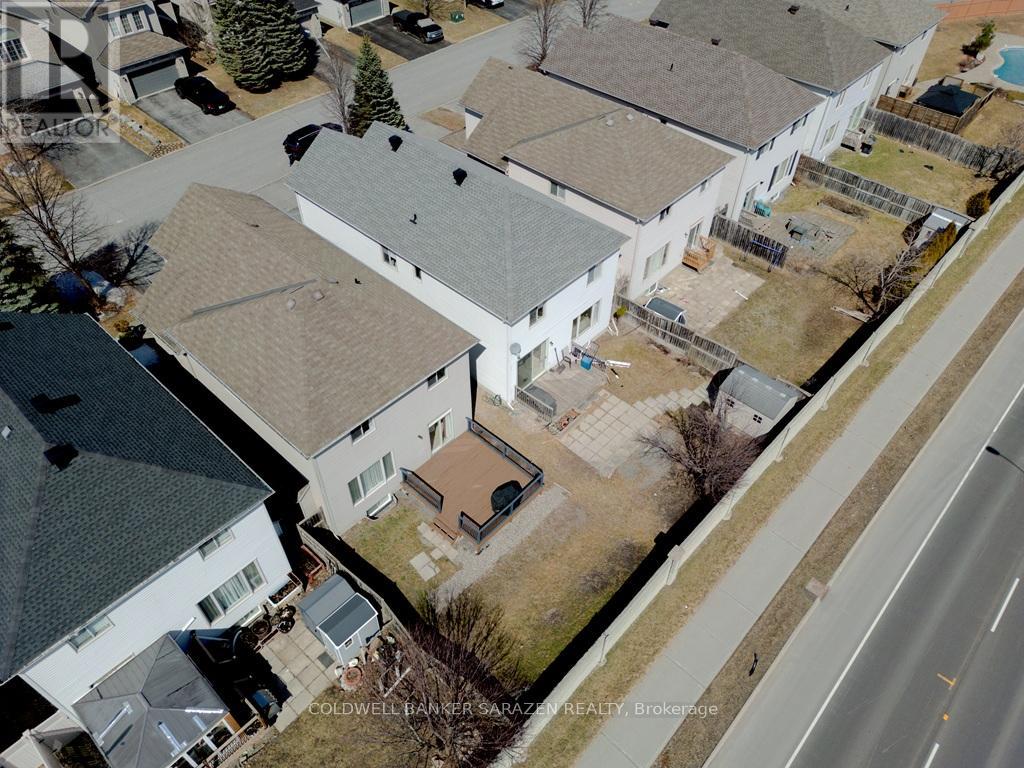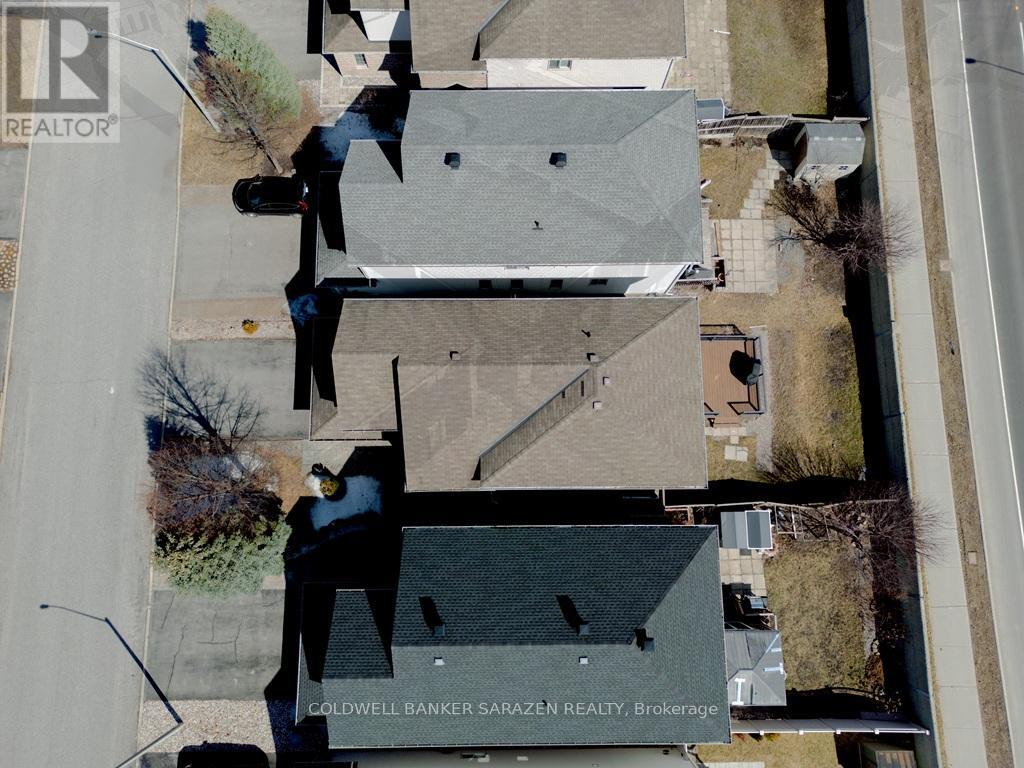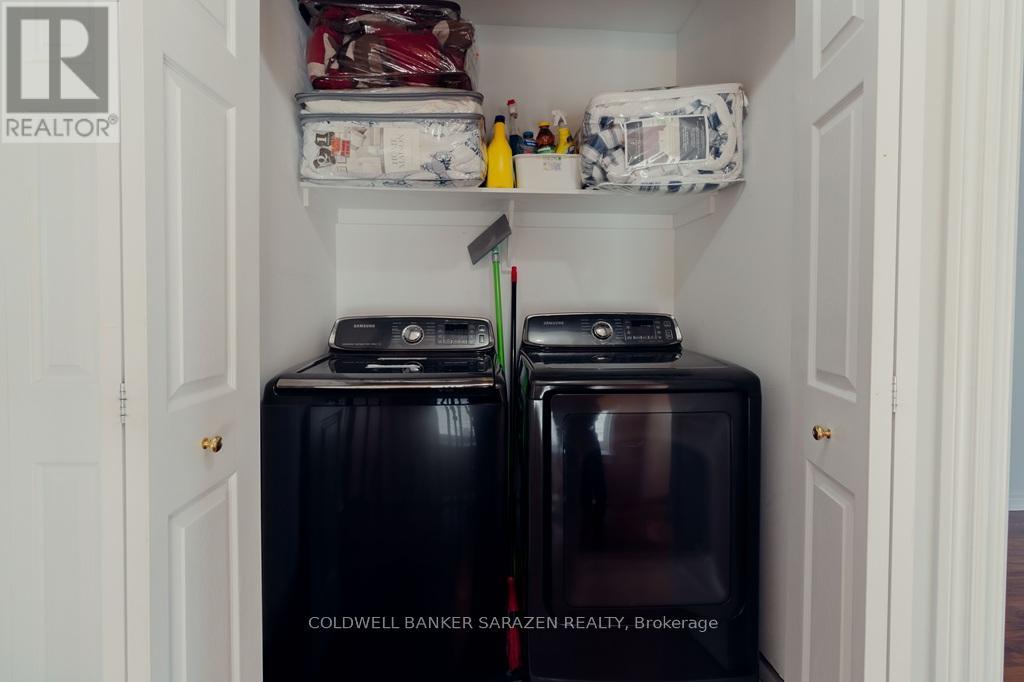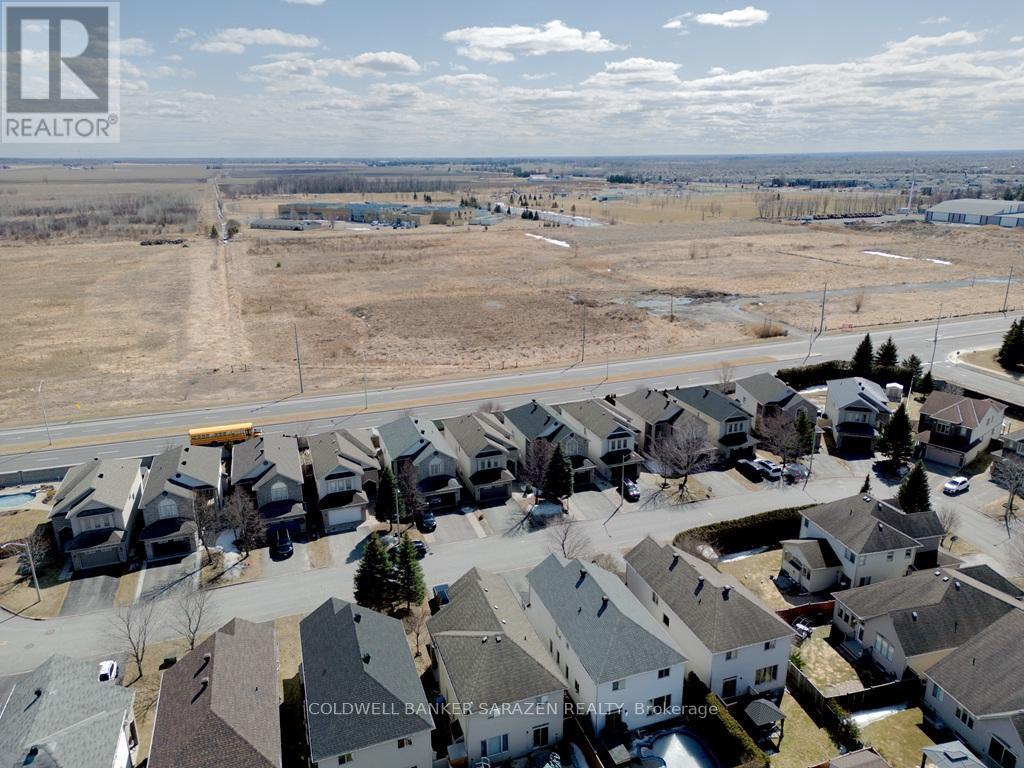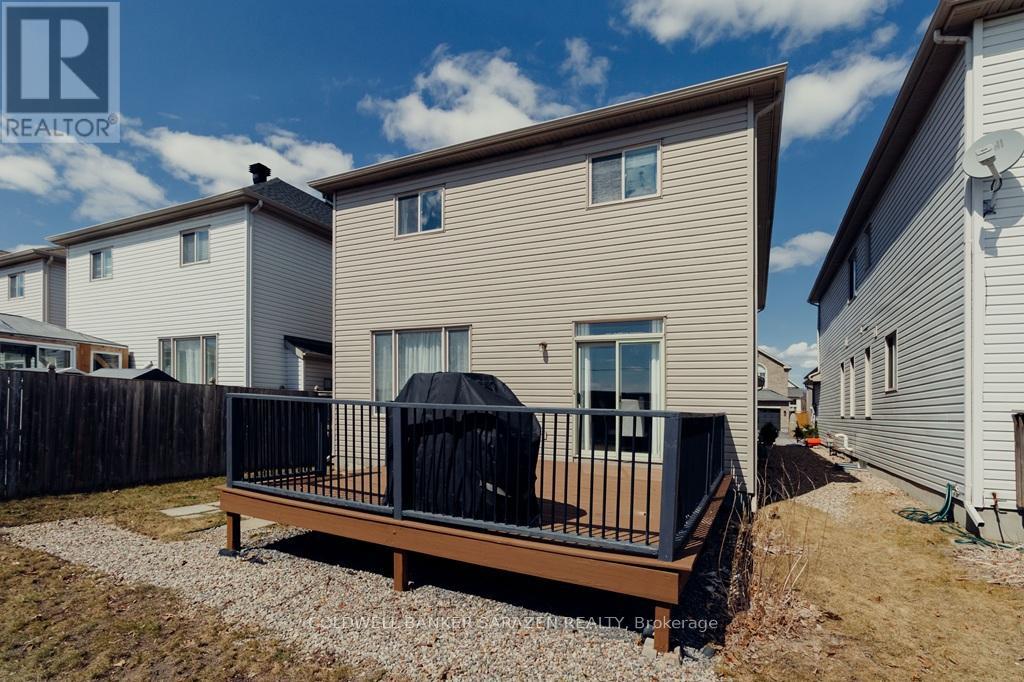5 卧室
4 浴室
2000 - 2500 sqft
壁炉
中央空调
风热取暖
$849,000
WELCOME HOME to this absolutely beautiful home with no rear neighbours. Hardwood flooring throughout the house. Newer Furnace 2021, AC 2021, Washer & Dryer 2022, Stove 2023. The main floor foyer ushers you to the bright & inviting living, dining, family room with gas fireplace, kitchen & eating areas complete with 9ft ceilings with tons of living space. Bright, inviting & entertainment sized layout features large spaces & an open concept that makes this home an absolute delight. Gorgeous spacious kitchen with lots of cupboard space overlooks south facing backyard. The 2nd level boasts a convenient laundry & 4 good sized bedrooms including huge primary with 5piece ensuite & walk-in closet & another main bath. Fully finished lower level boasts of inviting rec room with in-law potential of a 5th bdrm, with 3pcs bathroom & tons of storage. This home is in a central location in the heart of Orleans Springridge neighbourhood close to lots of amenities, parks, schools, transit, shopping, and walking trails; with easy access to HWY 174. Closing date is flexible, this one is MOVE-IN READY. Book your viewing today! (id:44758)
房源概要
|
MLS® Number
|
X12080169 |
|
房源类型
|
民宅 |
|
社区名字
|
1107 - Springridge/East Village |
|
特征
|
无地毯 |
|
总车位
|
4 |
详 情
|
浴室
|
4 |
|
地上卧房
|
4 |
|
地下卧室
|
1 |
|
总卧房
|
5 |
|
公寓设施
|
Fireplace(s) |
|
赠送家电包括
|
洗碗机, 烘干机, 炉子, 洗衣机, 冰箱 |
|
地下室进展
|
已装修 |
|
地下室类型
|
全完工 |
|
施工种类
|
独立屋 |
|
空调
|
中央空调 |
|
外墙
|
砖, 乙烯基壁板 |
|
壁炉
|
有 |
|
Fireplace Total
|
1 |
|
地基类型
|
混凝土浇筑 |
|
客人卫生间(不包含洗浴)
|
1 |
|
供暖方式
|
天然气 |
|
供暖类型
|
压力热风 |
|
储存空间
|
2 |
|
内部尺寸
|
2000 - 2500 Sqft |
|
类型
|
独立屋 |
|
设备间
|
市政供水 |
车 位
土地
|
英亩数
|
无 |
|
污水道
|
Sanitary Sewer |
|
土地深度
|
114 Ft ,9 In |
|
土地宽度
|
35 Ft ,1 In |
|
不规则大小
|
35.1 X 114.8 Ft |
房 间
| 楼 层 |
类 型 |
长 度 |
宽 度 |
面 积 |
|
二楼 |
主卧 |
5.18 m |
4.31 m |
5.18 m x 4.31 m |
|
二楼 |
第二卧房 |
3.96 m |
3.47 m |
3.96 m x 3.47 m |
|
二楼 |
第三卧房 |
4.26 m |
3.09 m |
4.26 m x 3.09 m |
|
二楼 |
Bedroom 4 |
3.04 m |
2.74 m |
3.04 m x 2.74 m |
|
二楼 |
洗衣房 |
|
|
Measurements not available |
|
Lower Level |
家庭房 |
7.01 m |
4.21 m |
7.01 m x 4.21 m |
|
Lower Level |
Office |
3.5 m |
1.7 m |
3.5 m x 1.7 m |
|
Lower Level |
卧室 |
3.3 m |
2.59 m |
3.3 m x 2.59 m |
|
一楼 |
客厅 |
4.26 m |
3.04 m |
4.26 m x 3.04 m |
|
一楼 |
门厅 |
|
|
Measurements not available |
|
一楼 |
餐厅 |
3.58 m |
3.47 m |
3.58 m x 3.47 m |
|
一楼 |
厨房 |
3.65 m |
3.47 m |
3.65 m x 3.47 m |
|
一楼 |
家庭房 |
4.08 m |
3.45 m |
4.08 m x 3.45 m |
|
一楼 |
Eating Area |
3.58 m |
2.71 m |
3.58 m x 2.71 m |
https://www.realtor.ca/real-estate/28162019/274-trail-side-circle-ottawa-1107-springridgeeast-village












