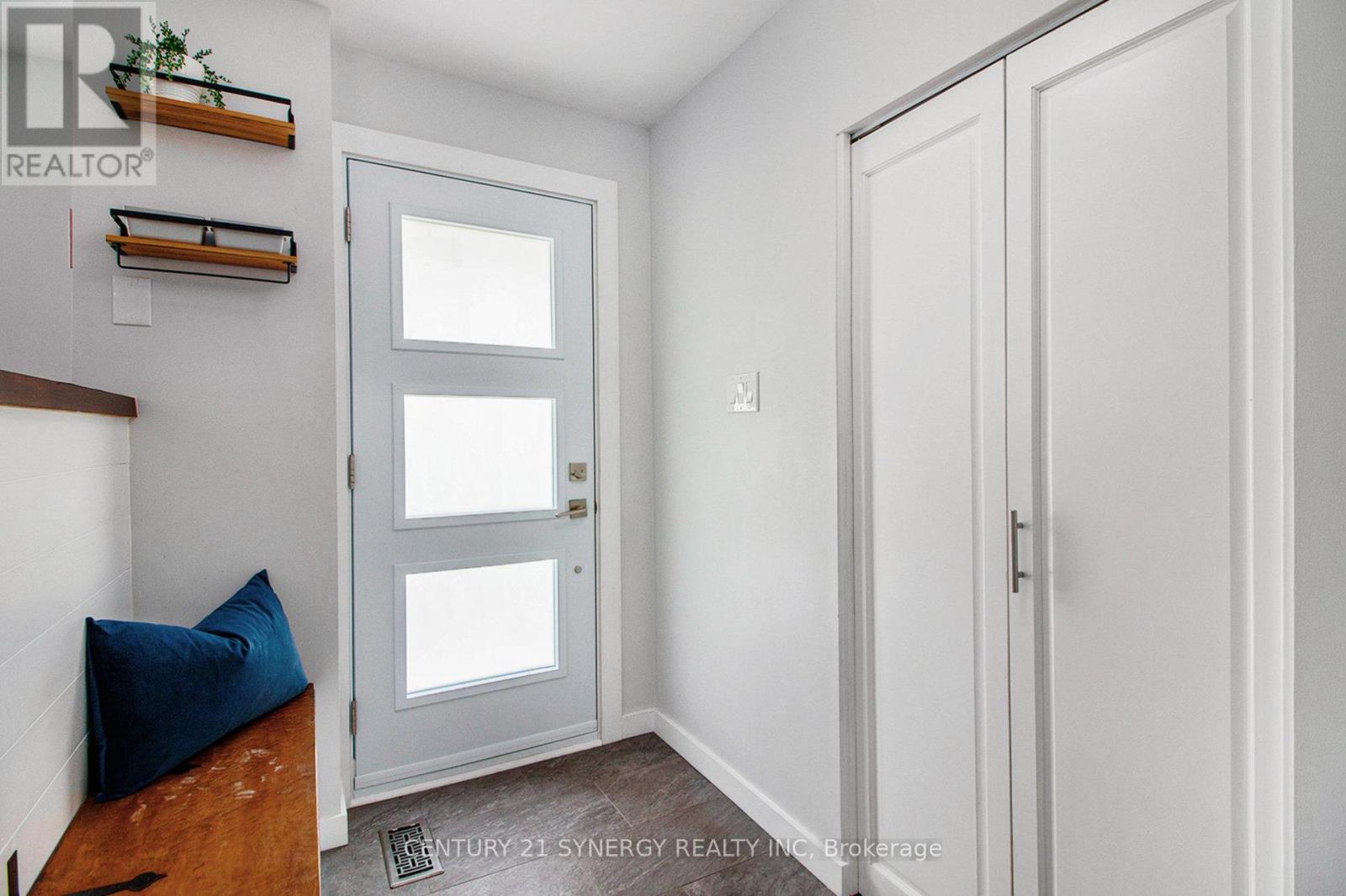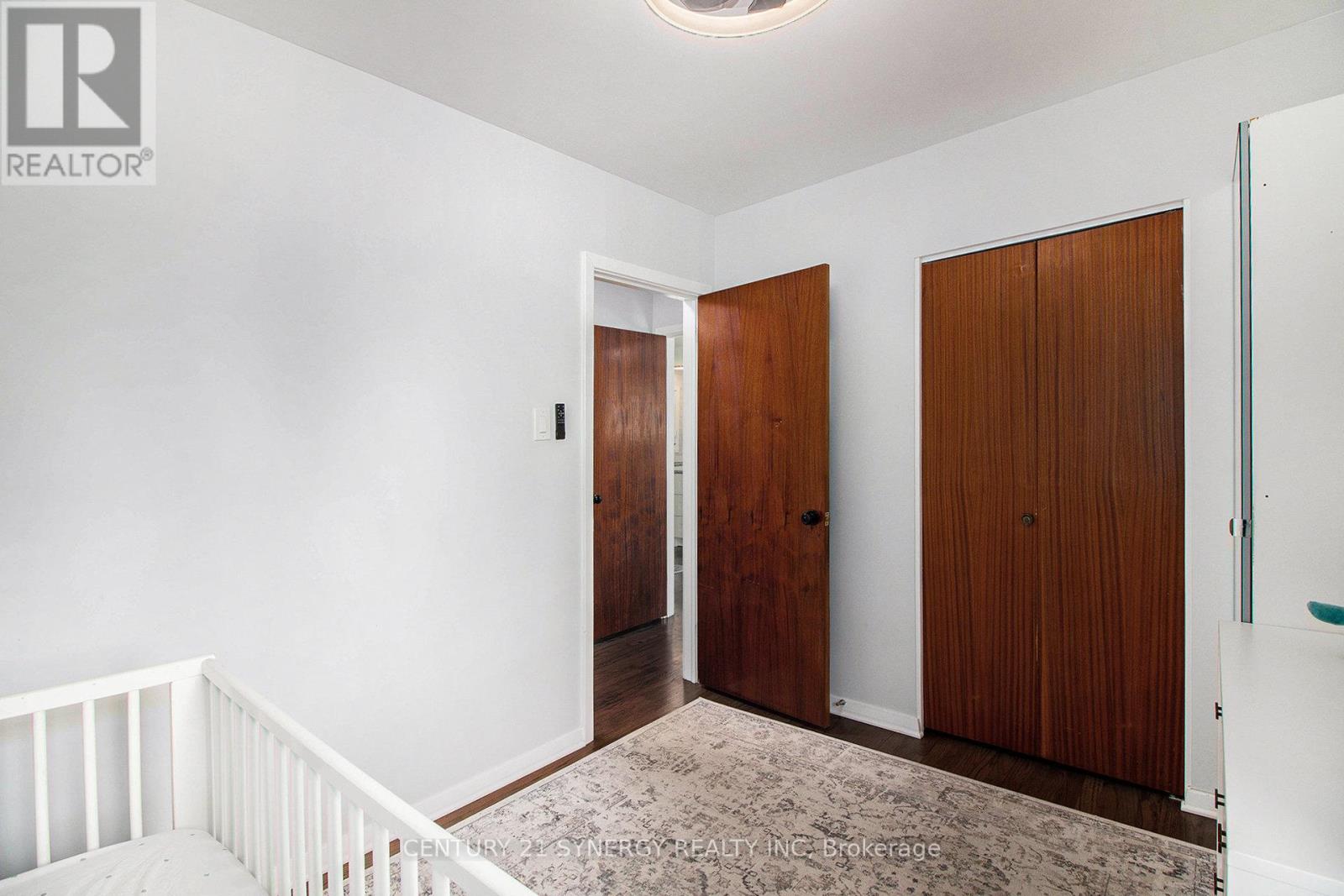2742 Ulster Crescent Ottawa, Ontario K1V 8J6

$724,900
Discover the charm of this meticulously maintained Campeau-built bungalow at 2742 Ulster Crescent, nestled on a tranquil street in the highly desirable Riverside Park neighbourhood. The main floor has been thoughtfully renovated to provide a modern and convenient living experience, seamlessly blending contemporary style with classic comfort. The inviting living room features a large bay window that floods the space with natural light creating a warm and welcoming atmosphere. The open-concept design flows effortlessly into the dining area and a stunning kitchen, with a huge island, perfect for entertaining family and friends. This home boasts three generously sized bedrooms, each designed with modern finishes, along with a beautifully updated full bath, ensuring comfort and convenience for the entire family. Step outside to your private oasis - a fully screened-in porch that allows you to savour serene evenings while overlooking the beautifully landscaped yard with a natural gas hookup for outdoor grilling. The outdoor space is lined with mature trees, providing a picturesque backdrop for family gatherings, playtime, or simply enjoying time outside. Located just moments away from Mooney's Bay, local parks, and shopping amenities, this home offers the ideal blend of peaceful living and convenient access to everything you need. Don't miss your chance to own this gem in a sought-after location. Upgrades include HRV (2025), Siding (2024), Shingles, facia, eavestrough (2022), Upper level windows and front door (2020), Kitchen (2019), AC (2018), Furnace and Hot Water Heater (2017) (id:44758)
Open House
此属性有开放式房屋!
2:00 pm
结束于:4:00 pm
2:00 pm
结束于:4:00 pm
房源概要
| MLS® Number | X12181776 |
| 房源类型 | 民宅 |
| 社区名字 | 4605 - Riverside Park |
| 附近的便利设施 | Beach |
| 特征 | Lane |
| 总车位 | 3 |
| 结构 | Patio(s), Porch |
详 情
| 浴室 | 2 |
| 地上卧房 | 3 |
| 总卧房 | 3 |
| 赠送家电包括 | 洗碗机, 烘干机, Hood 电扇, 炉子, 洗衣机, 冰箱 |
| 建筑风格 | 平房 |
| 地下室进展 | 部分完成 |
| 地下室类型 | 全部完成 |
| 施工种类 | 独立屋 |
| 空调 | 中央空调 |
| 外墙 | 砖 Facing, 乙烯基壁板 |
| 地基类型 | 混凝土 |
| 客人卫生间(不包含洗浴) | 1 |
| 供暖方式 | 天然气 |
| 供暖类型 | 压力热风 |
| 储存空间 | 1 |
| 内部尺寸 | 1100 - 1500 Sqft |
| 类型 | 独立屋 |
| 设备间 | 市政供水 |
车 位
| Carport | |
| Garage |
土地
| 英亩数 | 无 |
| 土地便利设施 | Beach |
| 污水道 | Sanitary Sewer |
| 土地深度 | 111 Ft ,7 In |
| 土地宽度 | 103 Ft ,8 In |
| 不规则大小 | 103.7 X 111.6 Ft |
房 间
| 楼 层 | 类 型 | 长 度 | 宽 度 | 面 积 |
|---|---|---|---|---|
| Lower Level | Office | 6.88 m | 3.36 m | 6.88 m x 3.36 m |
| Lower Level | 设备间 | 6.21 m | 3.44 m | 6.21 m x 3.44 m |
| 一楼 | 客厅 | 4.58 m | 3.77 m | 4.58 m x 3.77 m |
| 一楼 | 厨房 | 3.43 m | 3.53 m | 3.43 m x 3.53 m |
| 一楼 | 餐厅 | 2.55 m | 3.54 m | 2.55 m x 3.54 m |
| 一楼 | 主卧 | 4.25 m | 3.54 m | 4.25 m x 3.54 m |
| 一楼 | 浴室 | 1.75 m | 3.54 m | 1.75 m x 3.54 m |
| 一楼 | 第二卧房 | 2.9 m | 3.65 m | 2.9 m x 3.65 m |
| 一楼 | 第三卧房 | 3.26 m | 2.53 m | 3.26 m x 2.53 m |
https://www.realtor.ca/real-estate/28385196/2742-ulster-crescent-ottawa-4605-riverside-park







































