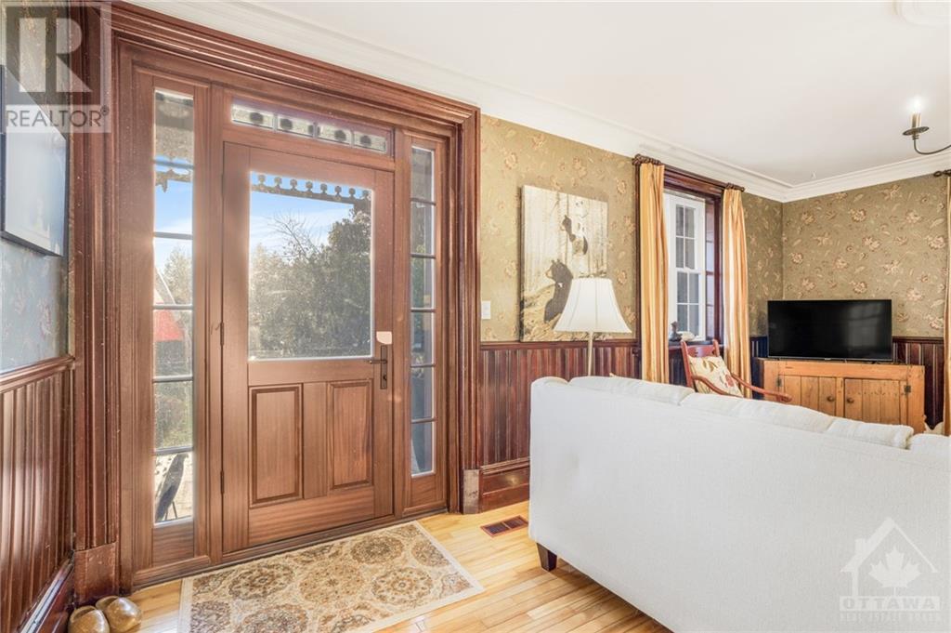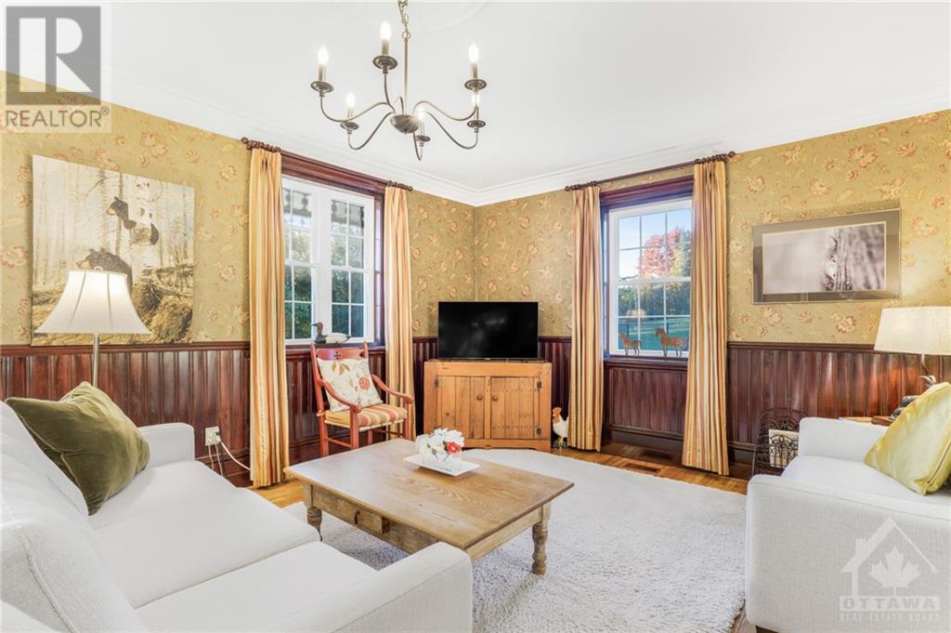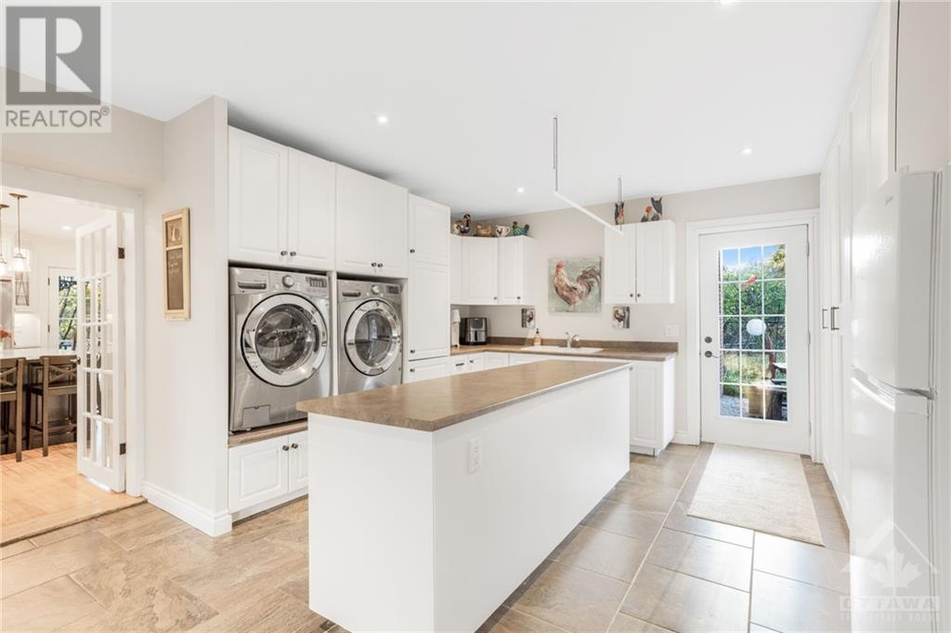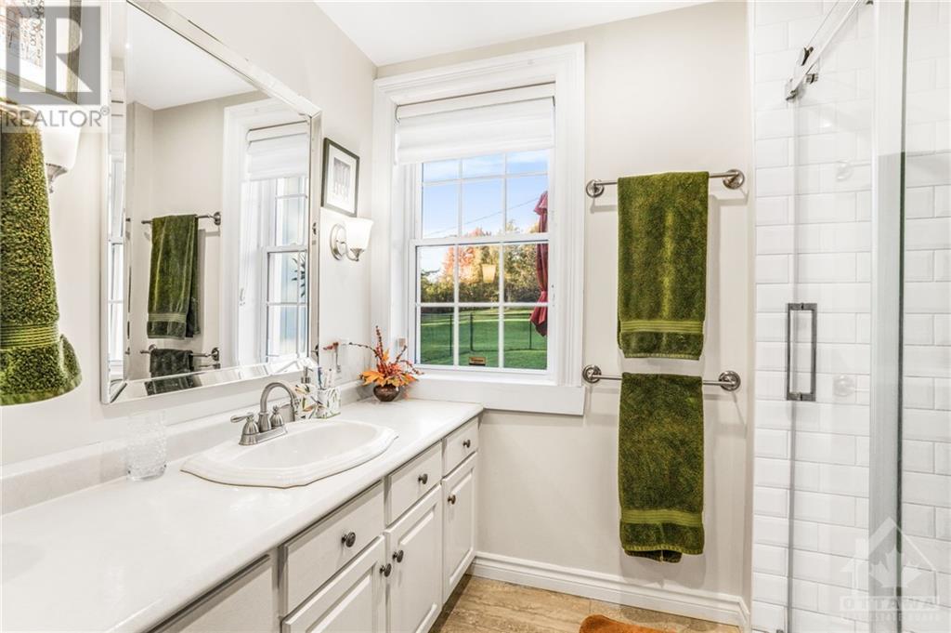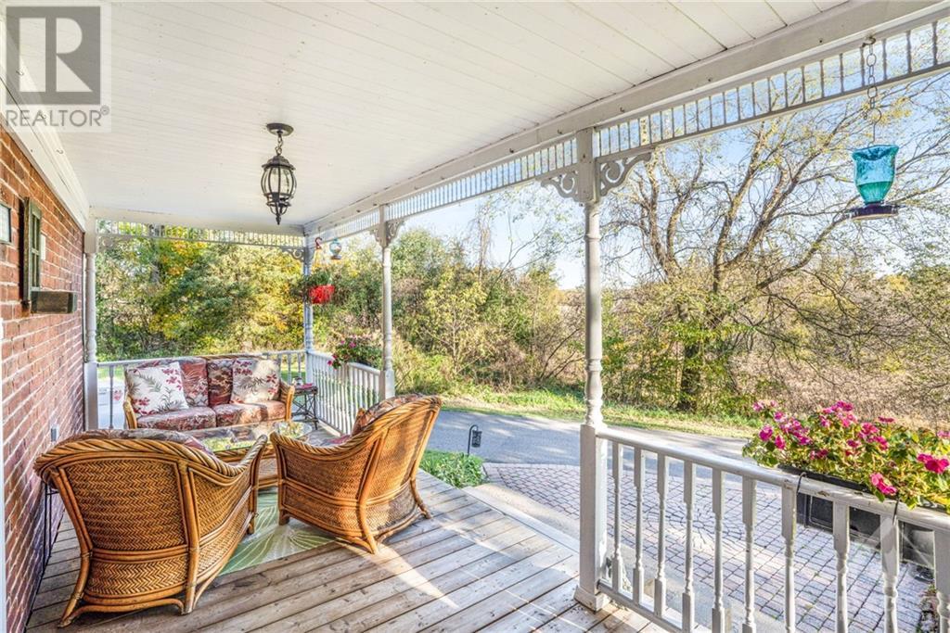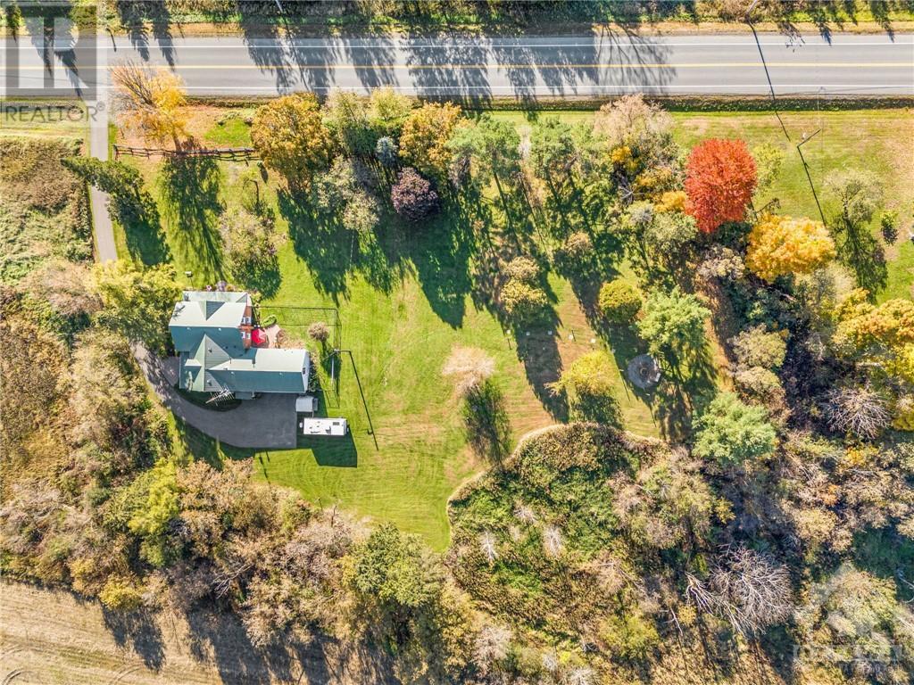4 卧室
2 浴室
壁炉
中央空调
风热取暖
面积
$724,900
Flooring: Tile, Flooring: Hardwood, Experience the balance of historic charm & vintage elegance at this beautifully restored Victorian home. Nestled on a private 2+ acre lot just outside of Vankleek Hill, this home has been thoughtfully expanded & updated to meet the needs of today’s discerning homeowners. While the original spiral staircase serves as a stunning reminder of the home’s rich history, the rest of the property has been tastefully modernized. The living room & formal dining room, complete w/ coffered ceilings, offer an inviting space for entertaining & relaxation. The heart of the home is the executive chef’s kitchen, featuring granite countertops, a sleek backsplash, extensive cupboard space, & an island w/ a breakfast bar. A charming Elmira cookstove, nestled in a stone nook, adds a touch of charm to the modern design. Adjacent to the kitchen is a dream laundry room w/ plenty of storage & functionality. With privacy from all sides, this home is the ideal blend of timeless elegance & modern convenience. (id:44758)
房源概要
|
MLS® Number
|
X9523281 |
|
房源类型
|
民宅 |
|
临近地区
|
Vankleek Hill |
|
社区名字
|
614 - Champlain Twp |
|
总车位
|
7 |
详 情
|
浴室
|
2 |
|
地上卧房
|
4 |
|
总卧房
|
4 |
|
公寓设施
|
Fireplace(s) |
|
赠送家电包括
|
洗碗机, 烘干机, 冰箱, 炉子, 洗衣机 |
|
地下室进展
|
已完成 |
|
地下室类型
|
N/a (unfinished) |
|
施工种类
|
独立屋 |
|
空调
|
中央空调 |
|
外墙
|
砖 |
|
壁炉
|
有 |
|
Fireplace Total
|
1 |
|
地基类型
|
混凝土, 石 |
|
供暖方式
|
Propane |
|
供暖类型
|
压力热风 |
|
储存空间
|
2 |
|
类型
|
独立屋 |
车 位
土地
|
英亩数
|
有 |
|
围栏类型
|
Fenced Yard |
|
污水道
|
Septic System |
|
不规则大小
|
1 |
|
Size Total
|
1.0000|2 - 4.99 Acres |
|
规划描述
|
住宅 |
房 间
| 楼 层 |
类 型 |
长 度 |
宽 度 |
面 积 |
|
二楼 |
浴室 |
|
|
Measurements not available |
|
二楼 |
卧室 |
3.88 m |
3.96 m |
3.88 m x 3.96 m |
|
二楼 |
卧室 |
4.01 m |
4.08 m |
4.01 m x 4.08 m |
|
二楼 |
主卧 |
5.56 m |
6.85 m |
5.56 m x 6.85 m |
|
二楼 |
卧室 |
3.88 m |
2.81 m |
3.88 m x 2.81 m |
|
一楼 |
浴室 |
|
|
Measurements not available |
|
一楼 |
厨房 |
5.35 m |
3.09 m |
5.35 m x 3.09 m |
|
一楼 |
洗衣房 |
5.23 m |
6.45 m |
5.23 m x 6.45 m |
|
一楼 |
客厅 |
6.09 m |
4.39 m |
6.09 m x 4.39 m |
|
一楼 |
餐厅 |
3.88 m |
6.85 m |
3.88 m x 6.85 m |
|
一楼 |
餐厅 |
5.35 m |
3.2 m |
5.35 m x 3.2 m |
设备间
https://www.realtor.ca/real-estate/27562418/2745-cassburn-road-champlain-614-champlain-twp-614-champlain-twp







