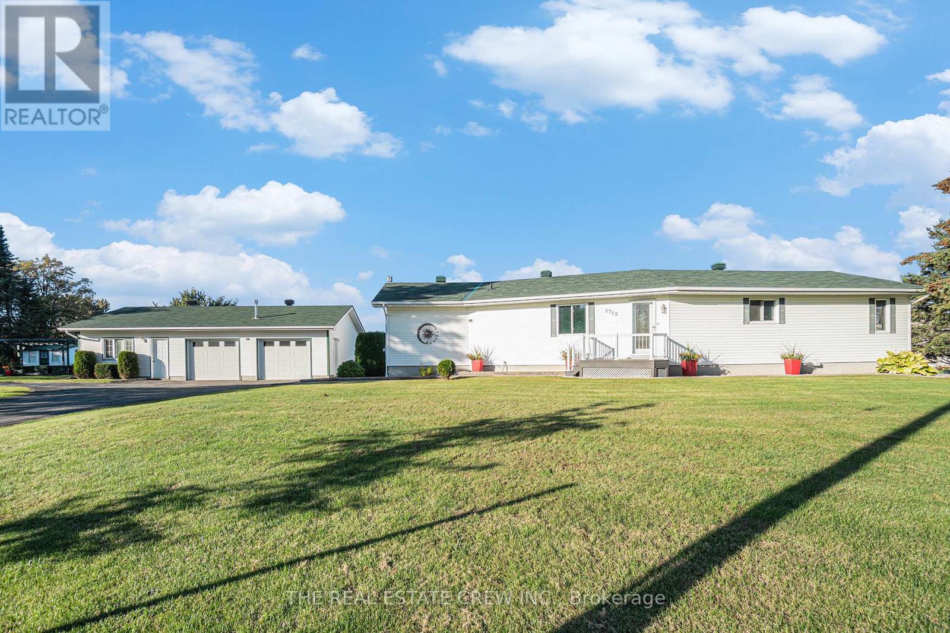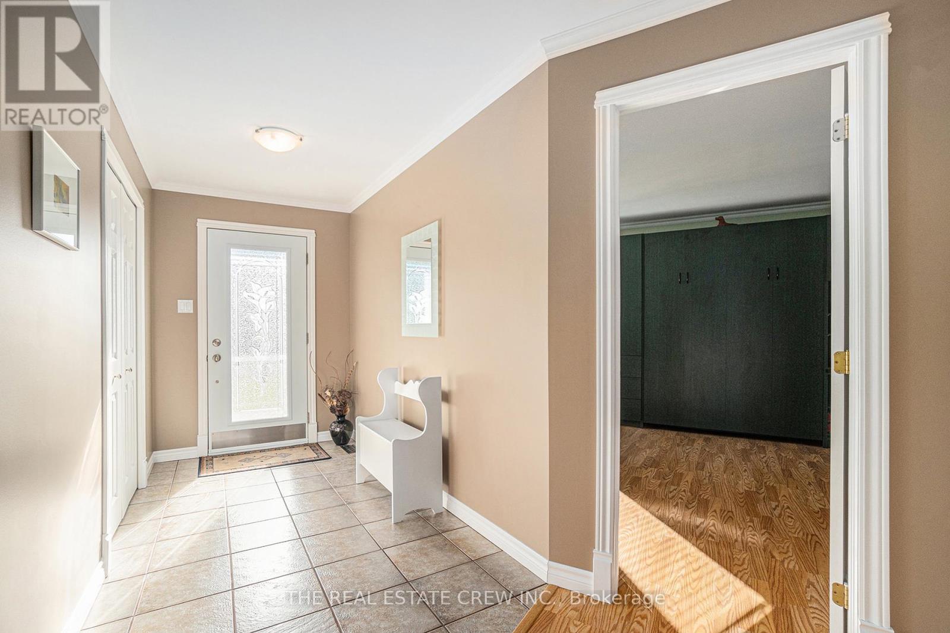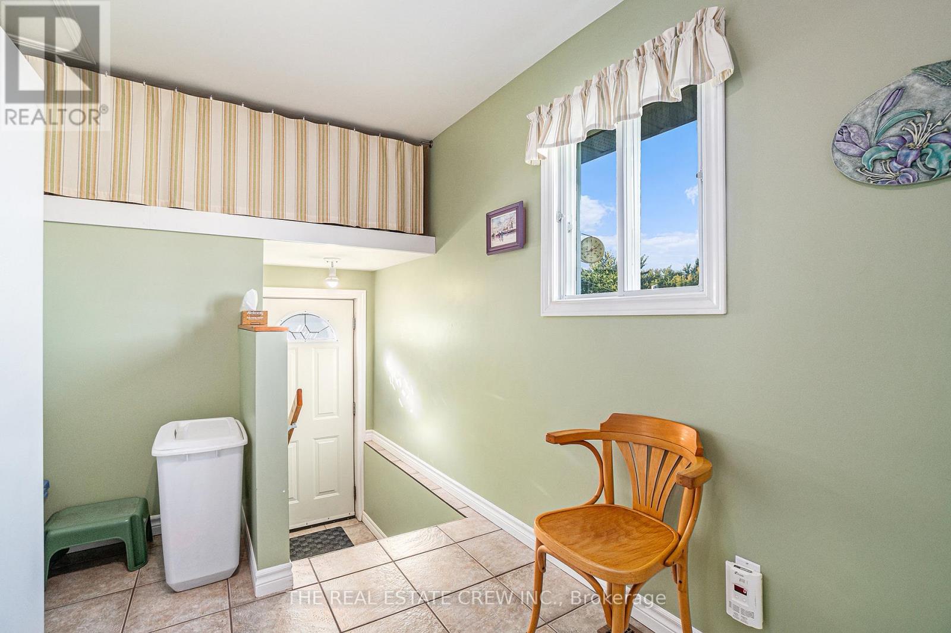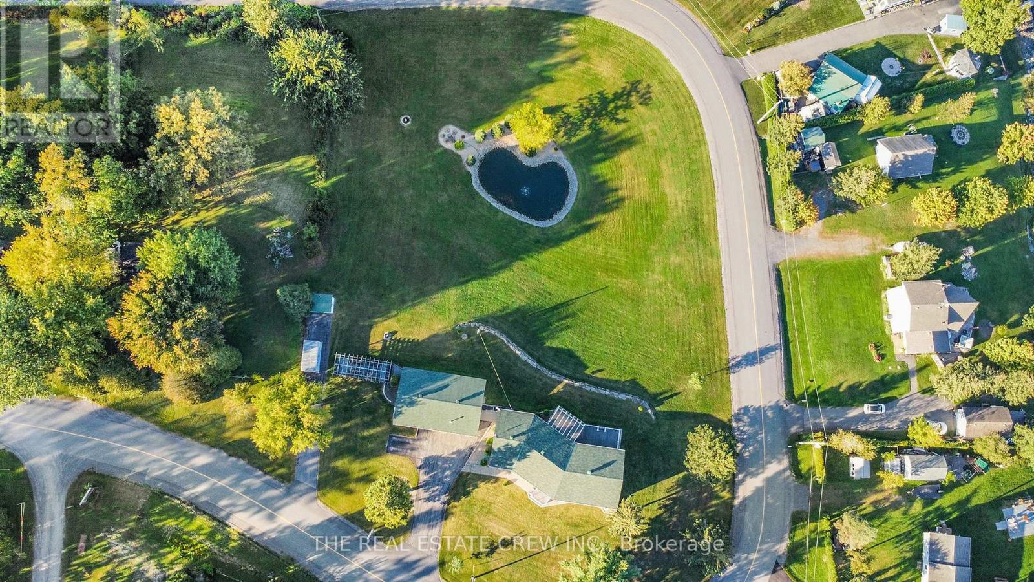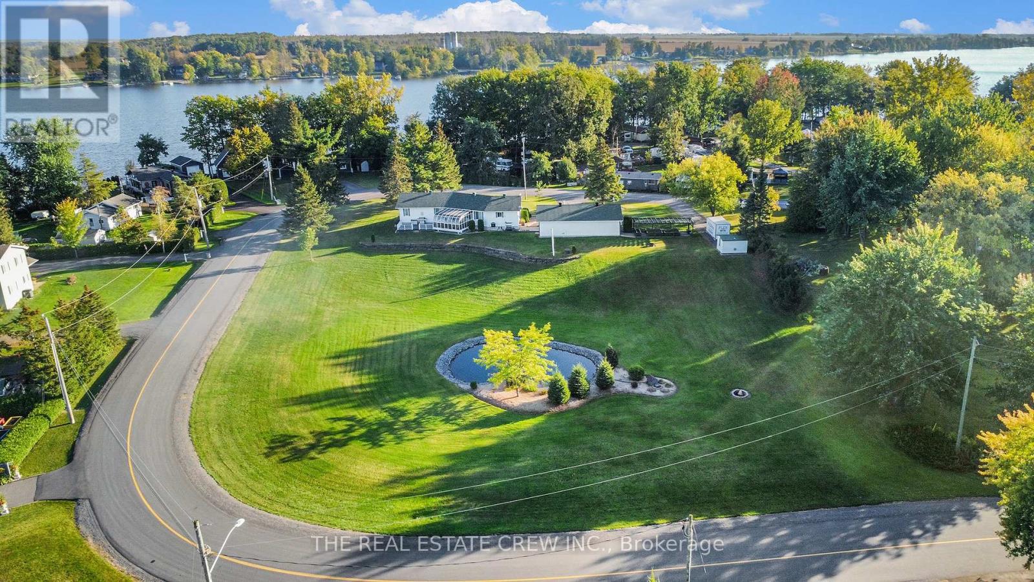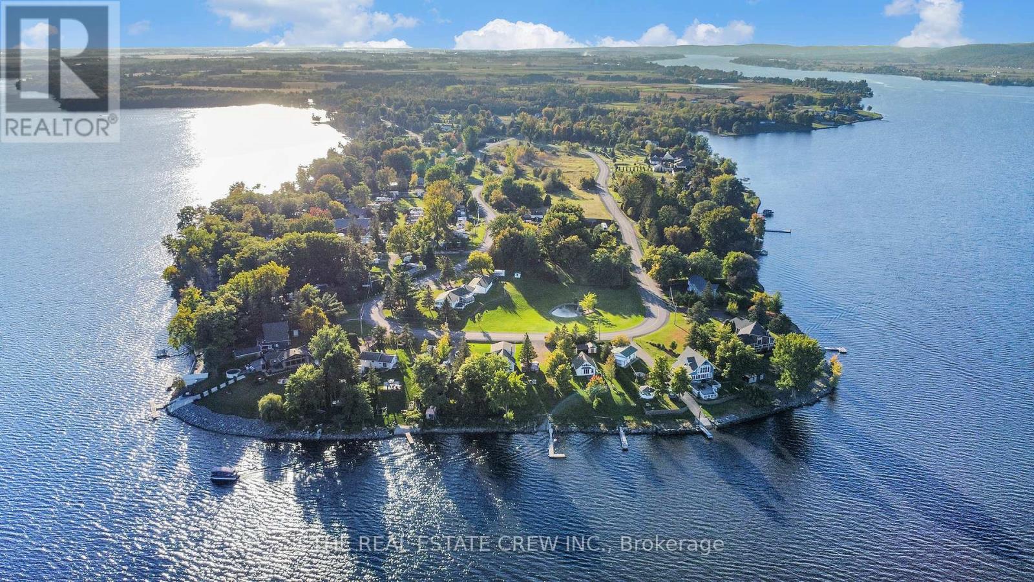2 卧室
1 浴室
1500 - 2000 sqft
平房
中央空调, 换气器
风热取暖
Landscaped
$529,900
Discover your private retreat on this beautiful 1.5-acre lot featuring a serene pond and breathtaking views of both water and mountains. This unique property offers a 2-bedroom, 1-bath home with an additional shower and sink in the basement mudroom. Completely gutted in the early 2000s, the home has been transformed into a modern, sun-filled space with abundant windows and a large 14'x17' sunroom, allowing for uninterrupted views of the picturesque surroundings. The front porch and rear deck, constructed of durable PVC, ensure low-maintenance outdoor living. Additionally, a large pergola with garden beds is perfect for growing your summer vegetables, enhancing the property's charm and utility. For those who need space for projects or storage, the detached 26' x 42' double heated garage and workshop is a dream come true. Perfect for anyone seeking a peaceful lifestyle while enjoying modern amenities. ** This is a linked property.** (id:44758)
房源概要
|
MLS® Number
|
X12088915 |
|
房源类型
|
民宅 |
|
社区名字
|
614 - Champlain Twp |
|
特征
|
Sloping, Open Space, Paved Yard |
|
总车位
|
10 |
|
结构
|
Deck, Porch, Workshop |
|
View Type
|
Mountain View, River View |
|
Water Front Name
|
Ottawa River |
详 情
|
浴室
|
1 |
|
地上卧房
|
2 |
|
总卧房
|
2 |
|
Age
|
31 To 50 Years |
|
赠送家电包括
|
Water Treatment, 洗碗机, 烘干机, Garburator, 炉子, 洗衣机, 冰箱 |
|
建筑风格
|
平房 |
|
地下室类型
|
Full |
|
施工种类
|
独立屋 |
|
空调
|
Central Air Conditioning, 换气机 |
|
外墙
|
乙烯基壁板 |
|
地基类型
|
混凝土 |
|
供暖方式
|
Propane |
|
供暖类型
|
压力热风 |
|
储存空间
|
1 |
|
内部尺寸
|
1500 - 2000 Sqft |
|
类型
|
独立屋 |
|
设备间
|
Dug Well |
车 位
土地
|
英亩数
|
无 |
|
Landscape Features
|
Landscaped |
|
污水道
|
Septic System |
|
土地深度
|
299 Ft |
|
土地宽度
|
192 Ft |
|
不规则大小
|
192 X 299 Ft ; 1 |
|
地表水
|
湖泊/池塘 |
|
规划描述
|
住宅 |
房 间
| 楼 层 |
类 型 |
长 度 |
宽 度 |
面 积 |
|
地下室 |
Mud Room |
4.49 m |
3.3 m |
4.49 m x 3.3 m |
|
一楼 |
Solarium |
4.26 m |
5.18 m |
4.26 m x 5.18 m |
|
一楼 |
门厅 |
4.74 m |
3.12 m |
4.74 m x 3.12 m |
|
一楼 |
门厅 |
1.6 m |
3.14 m |
1.6 m x 3.14 m |
|
一楼 |
客厅 |
4.54 m |
7.26 m |
4.54 m x 7.26 m |
|
一楼 |
餐厅 |
4.92 m |
3.6 m |
4.92 m x 3.6 m |
|
一楼 |
厨房 |
3.88 m |
3.55 m |
3.88 m x 3.55 m |
|
一楼 |
卧室 |
3.63 m |
4.62 m |
3.63 m x 4.62 m |
|
一楼 |
主卧 |
4.01 m |
4.47 m |
4.01 m x 4.47 m |
|
一楼 |
浴室 |
2.26 m |
4.29 m |
2.26 m x 4.29 m |
|
一楼 |
餐厅 |
6.07 m |
4.34 m |
6.07 m x 4.34 m |
https://www.realtor.ca/real-estate/28181705/2752-chartrand-road-champlain-614-champlain-twp


