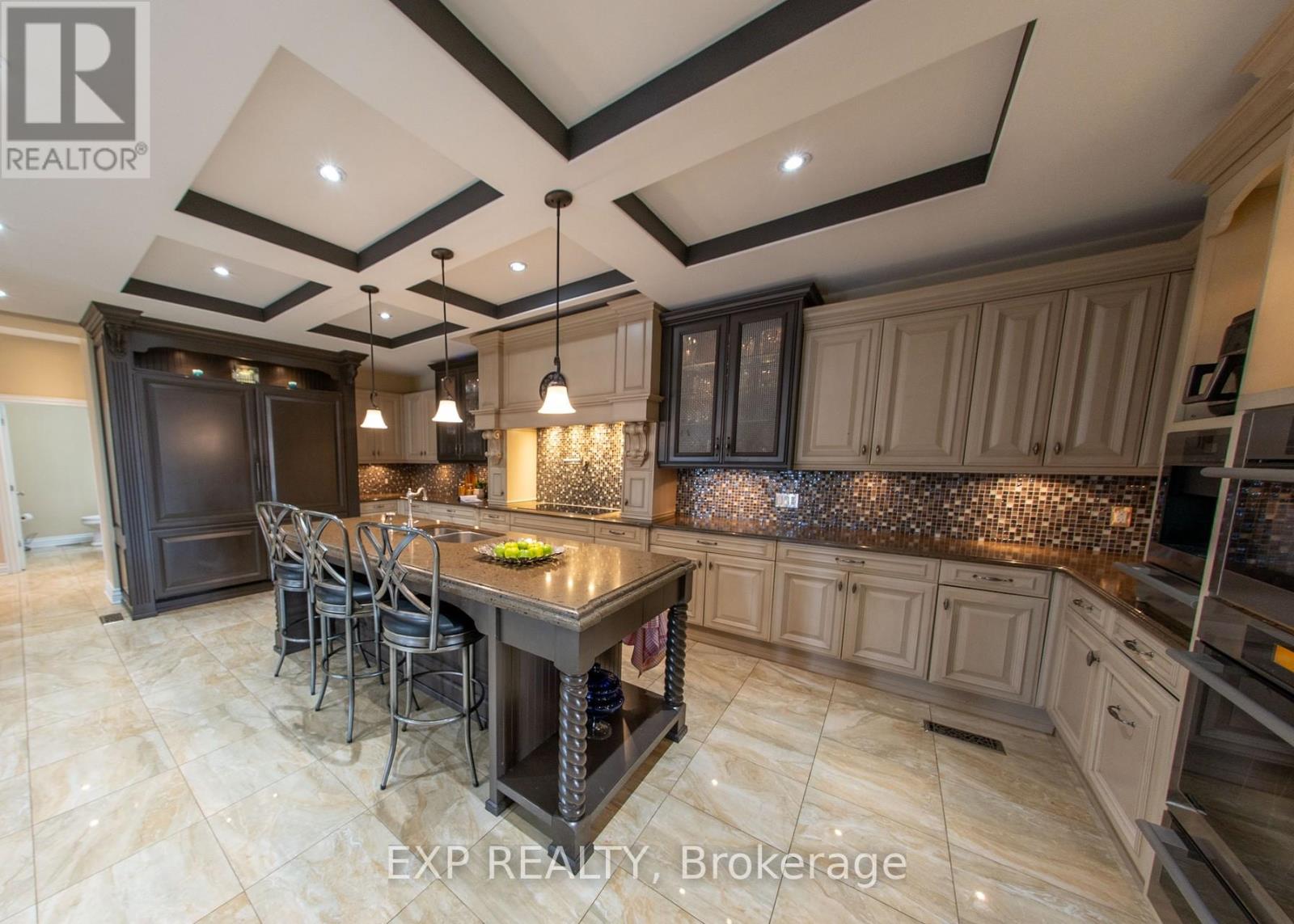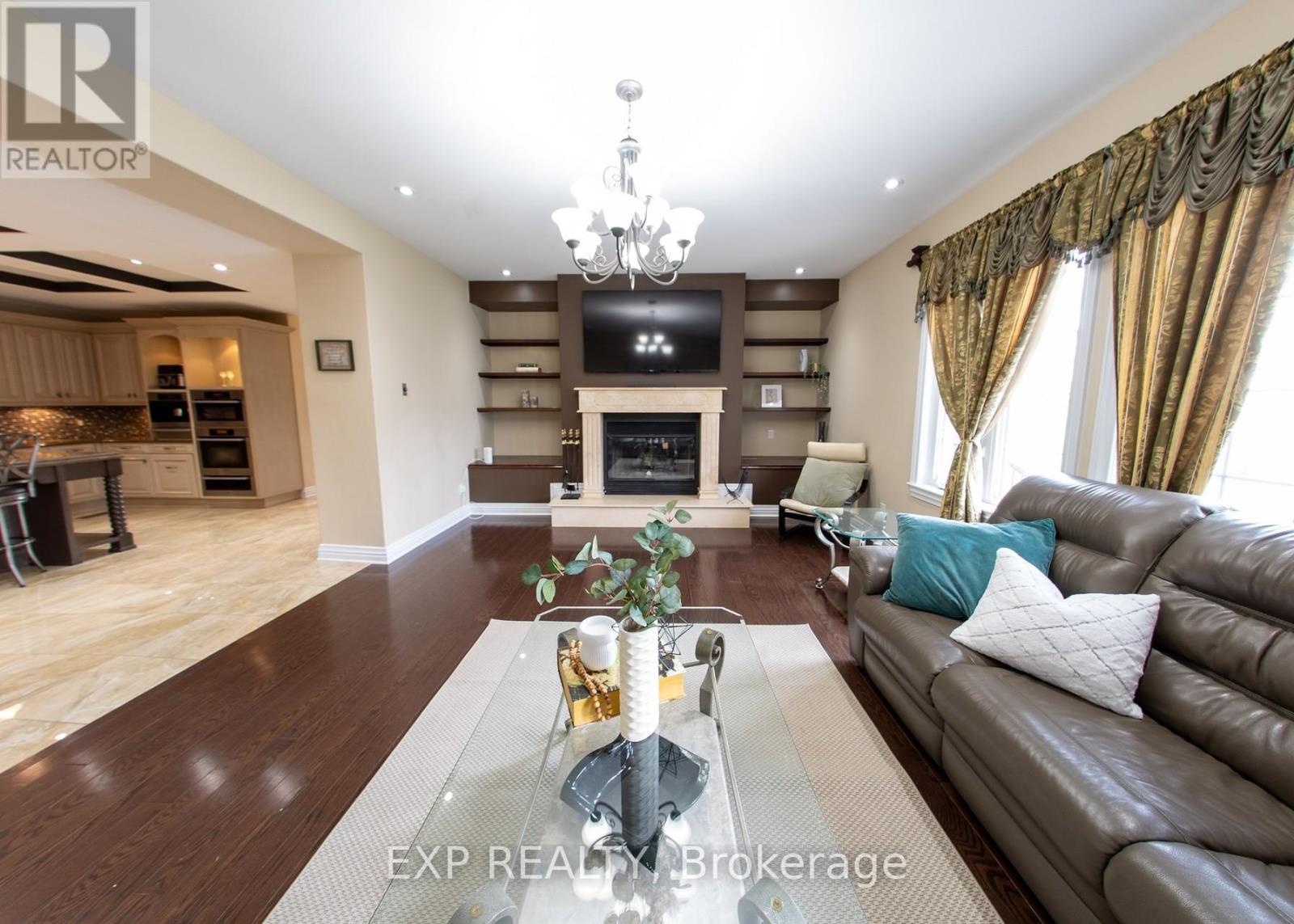2754 Eagleson Road Ottawa, Ontario K2S 1B8

$1,950,000
Welcome to 2754 Eagleson Road, a rare blend of space, style, and functionality! This house will be approved by your in-laws. Why? Because this house has a true in-law suite. Seperate entrance, full bath, laundry and a bedroom. The rest of the house has an impressive 5-bedroom, 4-bathroom home offers over 5,700 sq.ft of well-designed space, over-the-top comfort and flexibility for modern living, and it's only 12-mins from Kanata Centrum. The main floor features a dedicated office ideal for remote work or study and a stunning chefs kitchen complete with a marble island and custom built-in Miele appliances. The expansive primary suite is a true retreat, boasting a luxurious spa-like ensuite oasis. But it doesn't stop there. Step outside to your own backyard paradise featuring an above-ground pool, hot tub, and cozy fire pit entertainers dream! With a backup generator, you will have peace of mind knowing your home will stay powered through any outage. This is more than just a home, it's a lifestyle. Book your private showing today! ** This is a linked property.** (id:44758)
Open House
此属性有开放式房屋!
12:00 pm
结束于:4:00 pm
12:00 pm
结束于:4:00 pm
房源概要
| MLS® Number | X12123443 |
| 房源类型 | 民宅 |
| 社区名字 | 8208 - Btwn Franktown Rd. & Fallowfield Rd. |
| 总车位 | 20 |
| 泳池类型 | Outdoor Pool |
详 情
| 浴室 | 4 |
| 地上卧房 | 6 |
| 总卧房 | 6 |
| 公寓设施 | Fireplace(s) |
| 赠送家电包括 | Hot Tub, Water Treatment, 洗碗机, 烘干机, 微波炉, 烤箱, Range, 炉子, Two 洗衣机s, 冰箱 |
| 地下室进展 | 已装修 |
| 地下室类型 | 全完工 |
| 施工种类 | 独立屋 |
| 空调 | 中央空调 |
| 外墙 | 石 |
| 壁炉 | 有 |
| 地基类型 | 混凝土, 石 |
| 客人卫生间(不包含洗浴) | 1 |
| 供暖方式 | Propane |
| 供暖类型 | 压力热风 |
| 储存空间 | 2 |
| 内部尺寸 | 5000 - 100000 Sqft |
| 类型 | 独立屋 |
车 位
| 附加车库 | |
| Garage |
土地
| 英亩数 | 无 |
| 污水道 | Septic System |
| 土地深度 | 327 Ft ,8 In |
| 土地宽度 | 169 Ft ,9 In |
| 不规则大小 | 169.8 X 327.7 Ft |
房 间
| 楼 层 | 类 型 | 长 度 | 宽 度 | 面 积 |
|---|---|---|---|---|
| 二楼 | 厨房 | 3.04 m | 3.04 m | 3.04 m x 3.04 m |
| 二楼 | 餐厅 | 2.94 m | 3.04 m | 2.94 m x 3.04 m |
| 二楼 | Bedroom 5 | 3.65 m | 3.04 m | 3.65 m x 3.04 m |
| 二楼 | 家庭房 | 4.26 m | 3.04 m | 4.26 m x 3.04 m |
| 二楼 | 主卧 | 9.8 m | 4.26 m | 9.8 m x 4.26 m |
| 二楼 | 第二卧房 | 3.83 m | 3.78 m | 3.83 m x 3.78 m |
| 二楼 | 第三卧房 | 3.58 m | 4.41 m | 3.58 m x 4.41 m |
| 二楼 | Bedroom 4 | 2.94 m | 3.37 m | 2.94 m x 3.37 m |
| Lower Level | 卧室 | 3.04 m | 3.65 m | 3.04 m x 3.65 m |
| Lower Level | 娱乐,游戏房 | 9.8 m | 5.48 m | 9.8 m x 5.48 m |
| Lower Level | 设备间 | Measurements not available | ||
| Lower Level | 其它 | Measurements not available | ||
| 一楼 | 门厅 | 7.31 m | 2.89 m | 7.31 m x 2.89 m |
| 一楼 | 家庭房 | 4.47 m | 7.41 m | 4.47 m x 7.41 m |
| 一楼 | 厨房 | 5.61 m | 6.93 m | 5.61 m x 6.93 m |
| 一楼 | 餐厅 | 5.18 m | 3.7 m | 5.18 m x 3.7 m |
| 一楼 | 客厅 | 4.47 m | 5.18 m | 4.47 m x 5.18 m |
| 一楼 | 洗衣房 | 2.74 m | 3.35 m | 2.74 m x 3.35 m |



















































