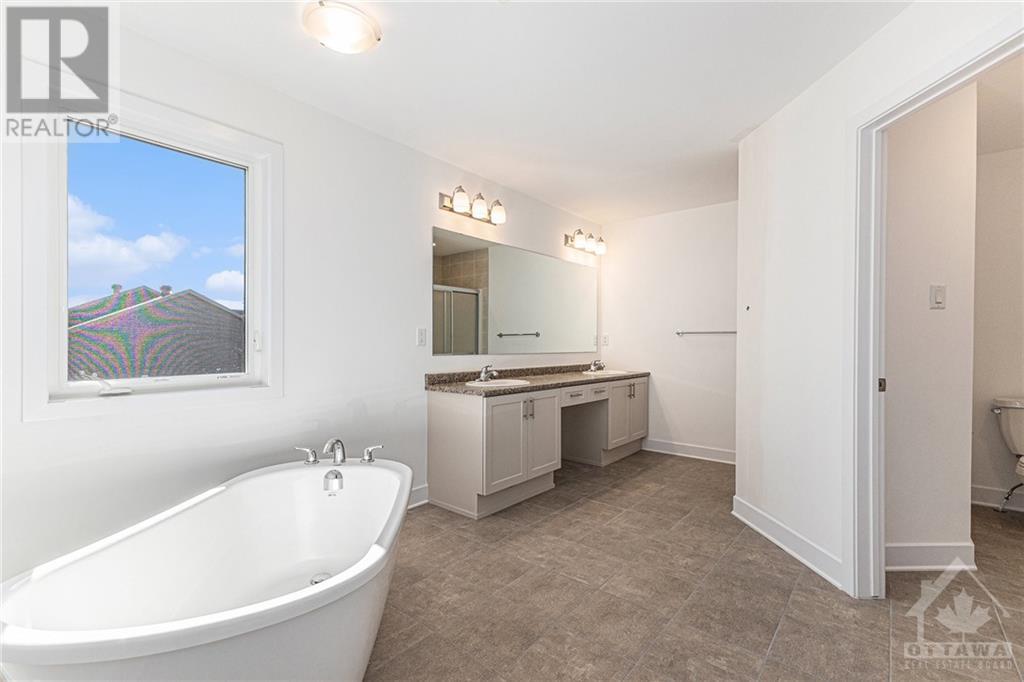5 卧室
4 浴室
壁炉
None
风热取暖
$949,900
Extraordinary Opportunity one of the Largest Models in Sought-After White Tail Ridge Community. Approx. 4,200 sqft Above Grade of Luxurious Living Space on a PREMIUM LOT w/NO REAR Neighbours! Formal Living & Dining RM leads into the Gourmet Chef’s Kitchen with a Prep Island, Granite Countertops, Spacious Walk-In Pantry & Breakfast Area. It flows into the inviting Family RM, ideal for entertaining. The Solarium offers a Serene Space for Relaxation. Study, Laundry/Mudrm & Full Bath complete Main Level. Ascend the Oak Staircase to the Primary Bedrm w/W.I.C. & 5pc Ensuite. 4 Additional Bedrms including one w/Ensuite Bath & Balcony, while a Jack-and-Jill bath connects 2 others. A Versatile Loft & Sitting RM overlooks the Treed Lot, perfect for Home Office or Playroom. Unfinished Walk-Out BSMT w/Rough-In Bath awaits your Finishing Touch. Located near Almonte High School & Scenic Trails, this home offers Suburban Tranquility with Convenient Access to Amenities. (Some photos virtually staged) (id:44758)
房源概要
|
MLS® Number
|
1415337 |
|
房源类型
|
民宅 |
|
临近地区
|
White Tail Ridge - Almonte |
|
附近的便利设施
|
近高尔夫球场, 购物 |
|
Communication Type
|
Internet Access |
|
社区特征
|
Family Oriented, School Bus |
|
特征
|
阳台 |
|
总车位
|
8 |
|
Road Type
|
Paved Road |
详 情
|
浴室
|
4 |
|
地上卧房
|
5 |
|
总卧房
|
5 |
|
赠送家电包括
|
冰箱, Hood 电扇, 炉子, 洗衣机 |
|
地下室进展
|
已完成 |
|
地下室类型
|
Full (unfinished) |
|
施工日期
|
2023 |
|
施工种类
|
独立屋 |
|
空调
|
没有 |
|
外墙
|
石, Siding |
|
壁炉
|
有 |
|
Fireplace Total
|
2 |
|
Flooring Type
|
Wall-to-wall Carpet, Mixed Flooring, Hardwood |
|
地基类型
|
混凝土浇筑 |
|
供暖方式
|
天然气 |
|
供暖类型
|
压力热风 |
|
储存空间
|
2 |
|
类型
|
独立屋 |
|
设备间
|
市政供水 |
车 位
土地
|
英亩数
|
无 |
|
土地便利设施
|
近高尔夫球场, 购物 |
|
污水道
|
Septic System |
|
土地深度
|
191 Ft ,5 In |
|
土地宽度
|
102 Ft ,5 In |
|
不规则大小
|
102.42 Ft X 191.43 Ft |
|
规划描述
|
住宅 |
房 间
| 楼 层 |
类 型 |
长 度 |
宽 度 |
面 积 |
|
二楼 |
主卧 |
|
|
17'6" x 15'4" |
|
二楼 |
其它 |
|
|
Measurements not available |
|
二楼 |
5pc Ensuite Bath |
|
|
Measurements not available |
|
二楼 |
卧室 |
|
|
19'10" x 11'10" |
|
二楼 |
卧室 |
|
|
20'3" x 12'4" |
|
二楼 |
三件套浴室 |
|
|
Measurements not available |
|
二楼 |
卧室 |
|
|
13'11" x 13'9" |
|
二楼 |
其它 |
|
|
Measurements not available |
|
二楼 |
卧室 |
|
|
10'11" x 10'0" |
|
二楼 |
完整的浴室 |
|
|
Measurements not available |
|
二楼 |
Loft |
|
|
Measurements not available |
|
二楼 |
起居室 |
|
|
13'5" x 12'2" |
|
一楼 |
客厅 |
|
|
19'7" x 11'9" |
|
一楼 |
餐厅 |
|
|
15'6" x 13'0" |
|
一楼 |
厨房 |
|
|
17'10" x 11'10" |
|
一楼 |
Pantry |
|
|
9'9" x 4'10" |
|
一楼 |
Eating Area |
|
|
13'6" x 13'10" |
|
一楼 |
家庭房 |
|
|
18'0" x 13'11" |
|
一楼 |
Office |
|
|
13'11" x 9'10" |
|
一楼 |
Sunroom |
|
|
13'6" x 11'8" |
|
一楼 |
洗衣房 |
|
|
Measurements not available |
|
一楼 |
三件套卫生间 |
|
|
Measurements not available |
|
一楼 |
门厅 |
|
|
Measurements not available |
https://www.realtor.ca/real-estate/27517982/276-antler-court-almonte-white-tail-ridge-almonte


































