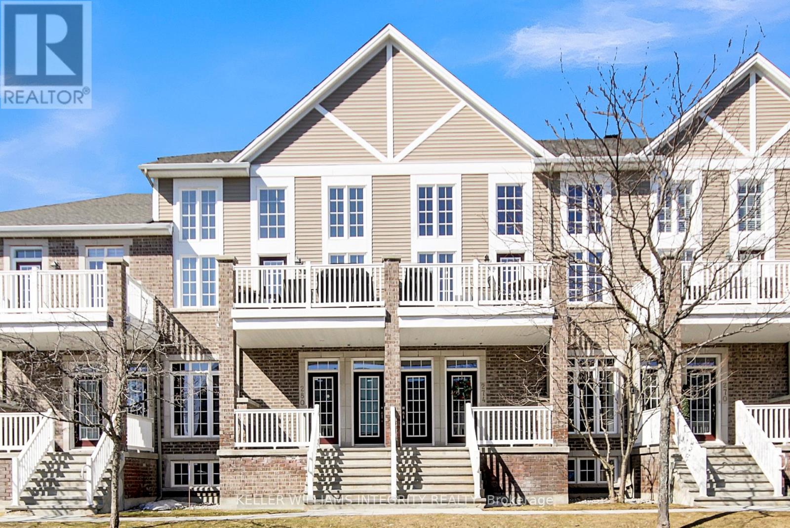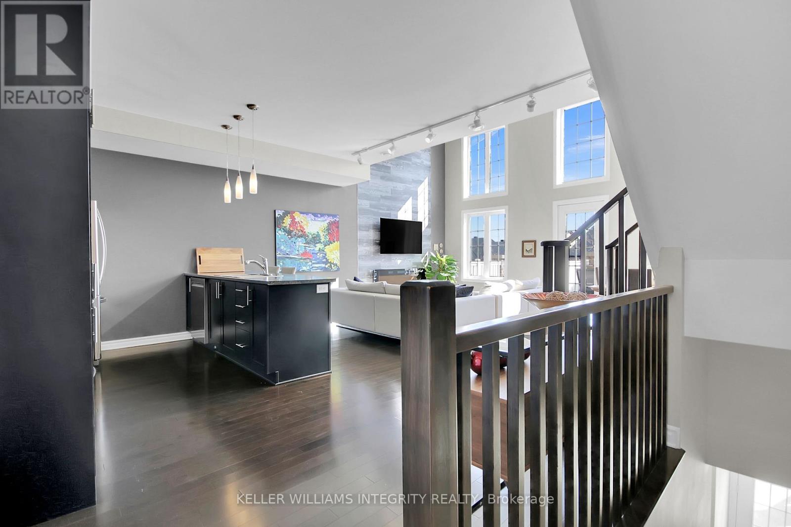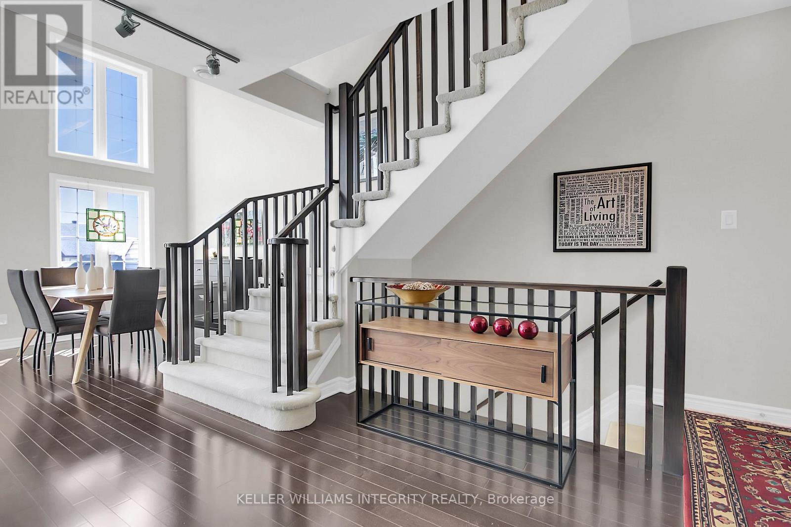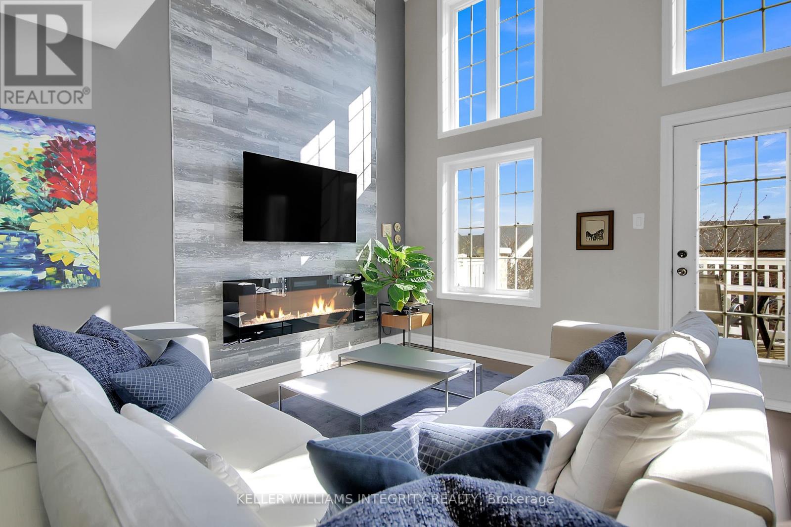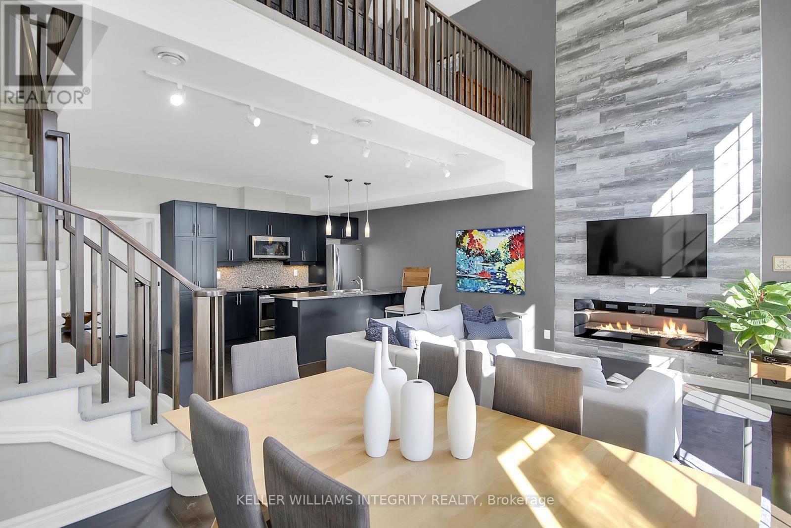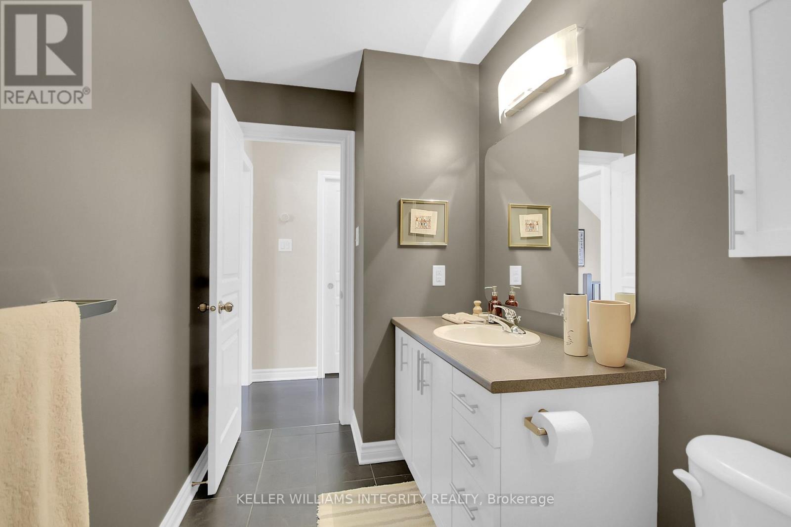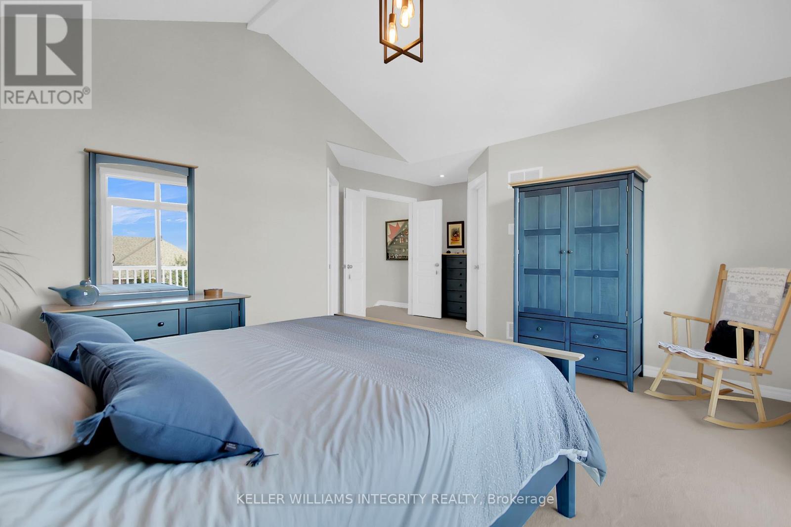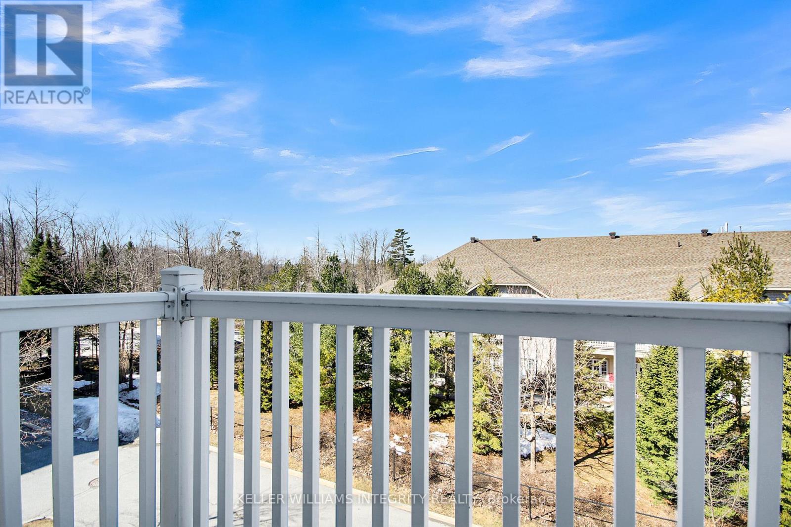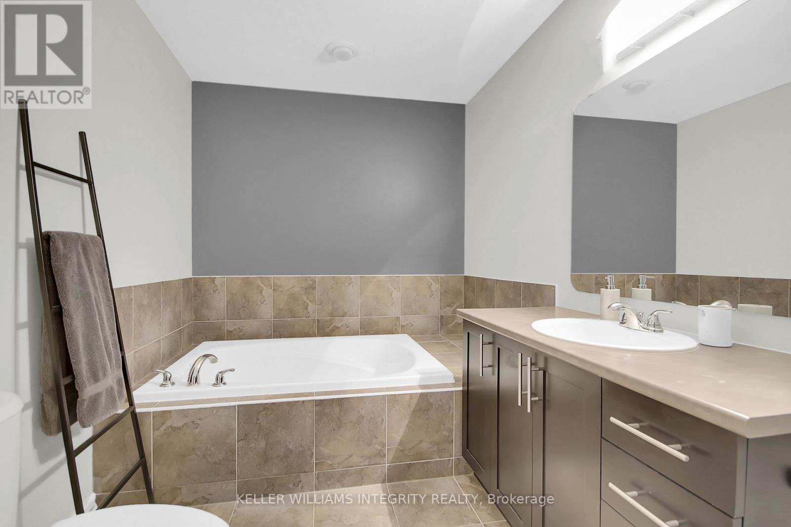276 Kinghaven Crescent Ottawa, Ontario K2M 0C1

$549,900管理费,Common Area Maintenance, Insurance, Parking
$551.57 每月
管理费,Common Area Maintenance, Insurance, Parking
$551.57 每月Absolutely Stunning, Bright and Spacious move-in ready condo townhome! This highly sought-after Harmony, Urbandale model showcases open ceiling in living/dining room and wall to wall windows creating an extravagant height & openness to the main living area. Open concept kitchen with large island, expresso shaker style cabinets, elegant drop pendant lighting and generous cupboard space. Large primary bedroom on upper floor with vaulted ceiling offers a spa like 4 piece ensuite bathroom with soaker tub, private balcony and walkin closet. Very spacious secondary bedroom with walkin closet. Convenient full 3 pcs bathroom on main floor. Impressive BONUS Loft open to lower main living area is perfect for home office, gym equipment, reading area. Enjoy outdoor living & entertaining with its stunning sun-filled open-air terrace large enough for BBQ and eating/sitting area. Spacious and private ground level garage and driveway parking with interior access to mud room with two double closets. This home is located in a prime location with quick access to Highway, Transit, Shopping, Parks, Trails and Schools. Don't wait, book your showing now! (id:44758)
房源概要
| MLS® Number | X12064478 |
| 房源类型 | 民宅 |
| 社区名字 | 9004 - Kanata - Bridlewood |
| 附近的便利设施 | 公共交通, 学校 |
| 社区特征 | Pet Restrictions |
| 特征 | Dry, Level, Paved Yard, In Suite Laundry |
| 总车位 | 2 |
| 结构 | Deck |
| View Type | View |
详 情
| 浴室 | 2 |
| 地上卧房 | 2 |
| 总卧房 | 2 |
| Age | 11 To 15 Years |
| 公寓设施 | Fireplace(s) |
| 赠送家电包括 | Garage Door Opener Remote(s), Water Meter, 洗碗机, 烘干机, Hood 电扇, 微波炉, 炉子, 洗衣机, 冰箱 |
| 地下室类型 | Partial |
| 空调 | 中央空调 |
| 外墙 | 石, 乙烯基壁板 |
| Fire Protection | Smoke Detectors |
| 壁炉 | 有 |
| Fireplace Total | 1 |
| Flooring Type | Ceramic |
| 地基类型 | 混凝土浇筑 |
| 供暖方式 | 天然气 |
| 供暖类型 | 压力热风 |
| 储存空间 | 3 |
| 内部尺寸 | 1600 - 1799 Sqft |
| 类型 | 联排别墅 |
车 位
| 附加车库 | |
| Garage |
土地
| 英亩数 | 无 |
| 土地便利设施 | 公共交通, 学校 |
| Landscape Features | Lawn Sprinkler |
房 间
| 楼 层 | 类 型 | 长 度 | 宽 度 | 面 积 |
|---|---|---|---|---|
| 二楼 | 厨房 | 3.69 m | 3.31 m | 3.69 m x 3.31 m |
| 二楼 | 客厅 | 3.61 m | 4.37 m | 3.61 m x 4.37 m |
| 二楼 | 餐厅 | 3.16 m | 2.62 m | 3.16 m x 2.62 m |
| 二楼 | 第二卧房 | 4.61 m | 3.24 m | 4.61 m x 3.24 m |
| 二楼 | 浴室 | 3 m | 1.61 m | 3 m x 1.61 m |
| 二楼 | 设备间 | 2.78 m | 1.41 m | 2.78 m x 1.41 m |
| 三楼 | Loft | 5 m | 3.1 m | 5 m x 3.1 m |
| 三楼 | 主卧 | 5.13 m | 4.04 m | 5.13 m x 4.04 m |
| 三楼 | 浴室 | 3.75 m | 2.16 m | 3.75 m x 2.16 m |
| 地下室 | Mud Room | 2.76 m | 2.4 m | 2.76 m x 2.4 m |
| Lower Level | 门厅 | 3 m | 1.26 m | 3 m x 1.26 m |
https://www.realtor.ca/real-estate/28126297/276-kinghaven-crescent-ottawa-9004-kanata-bridlewood

