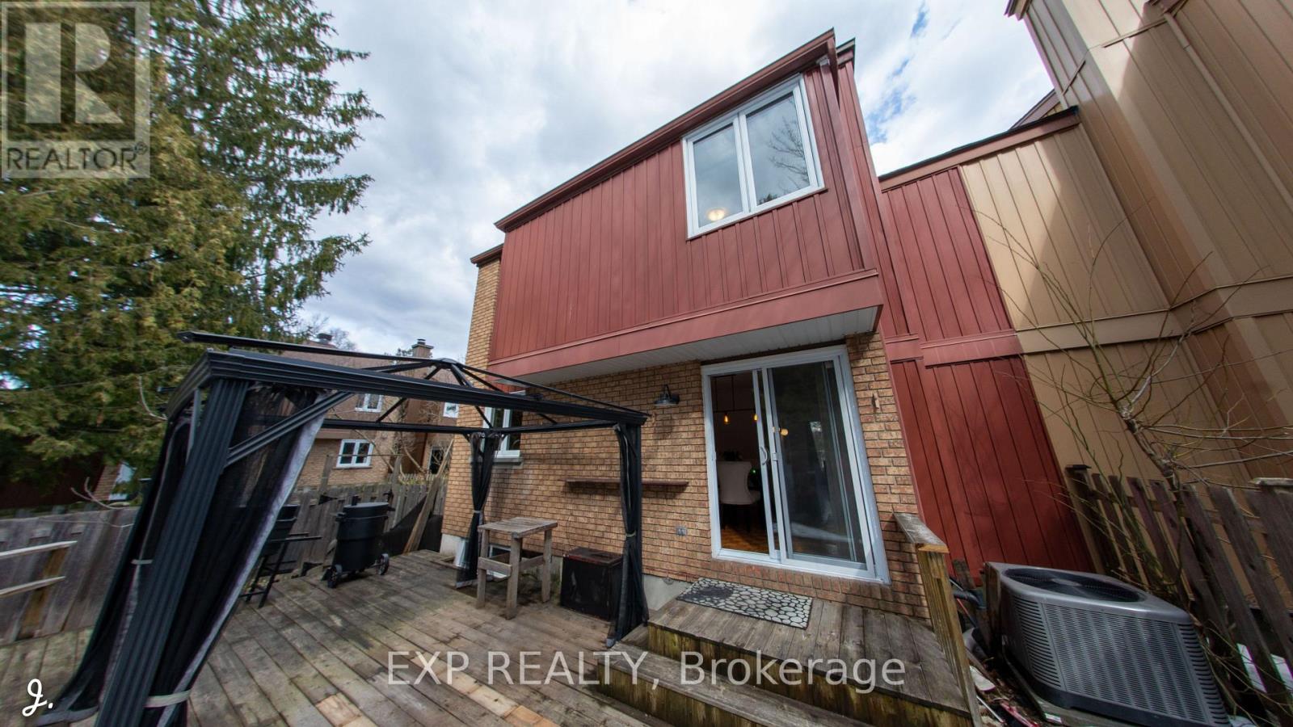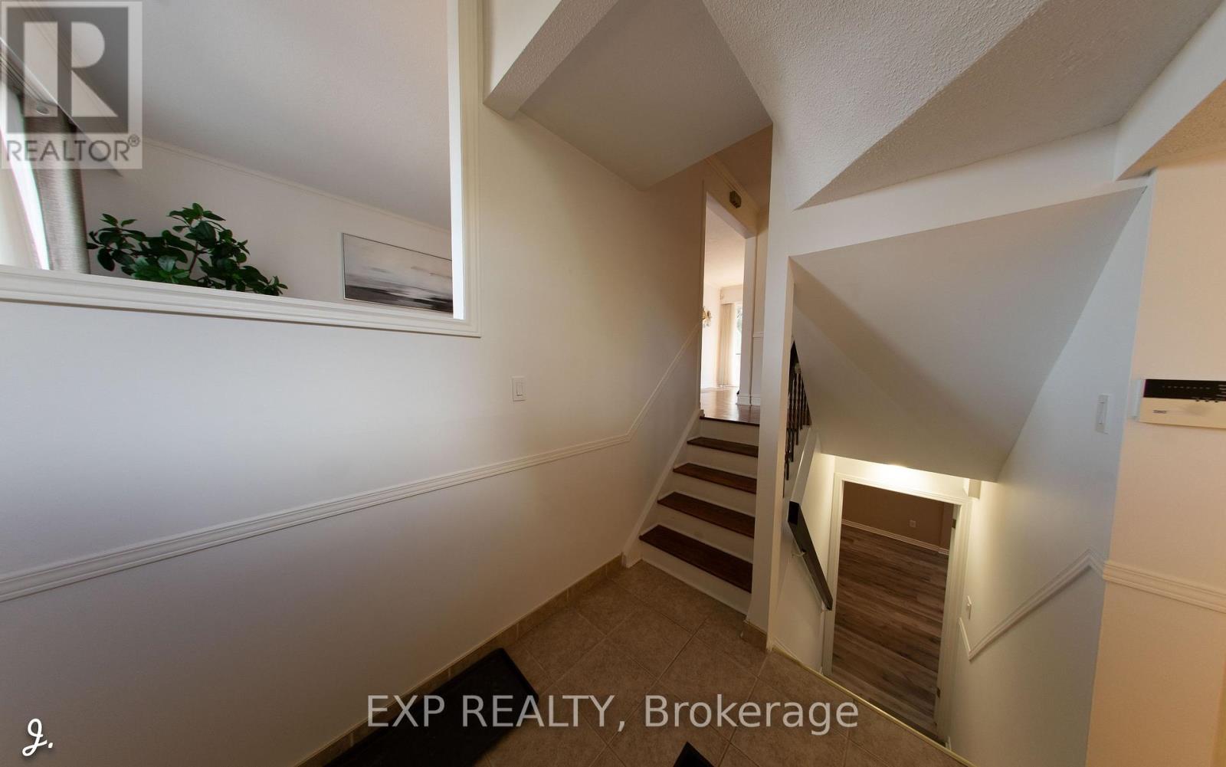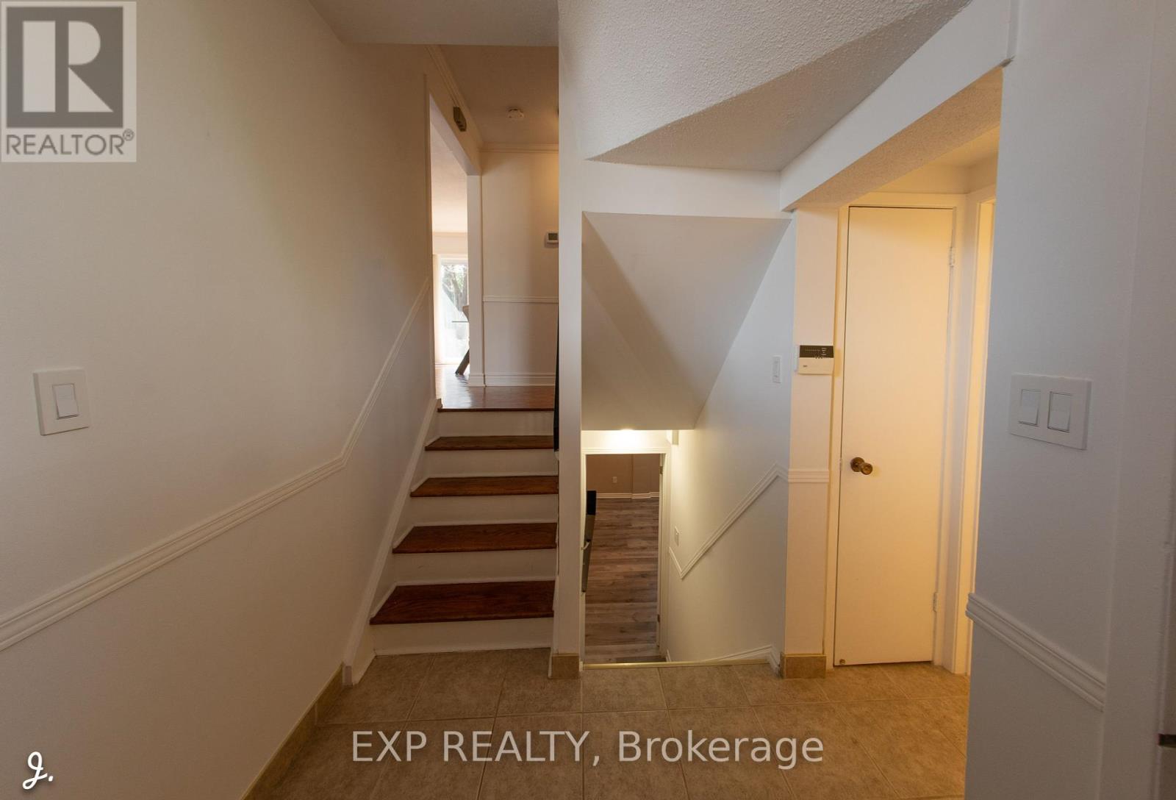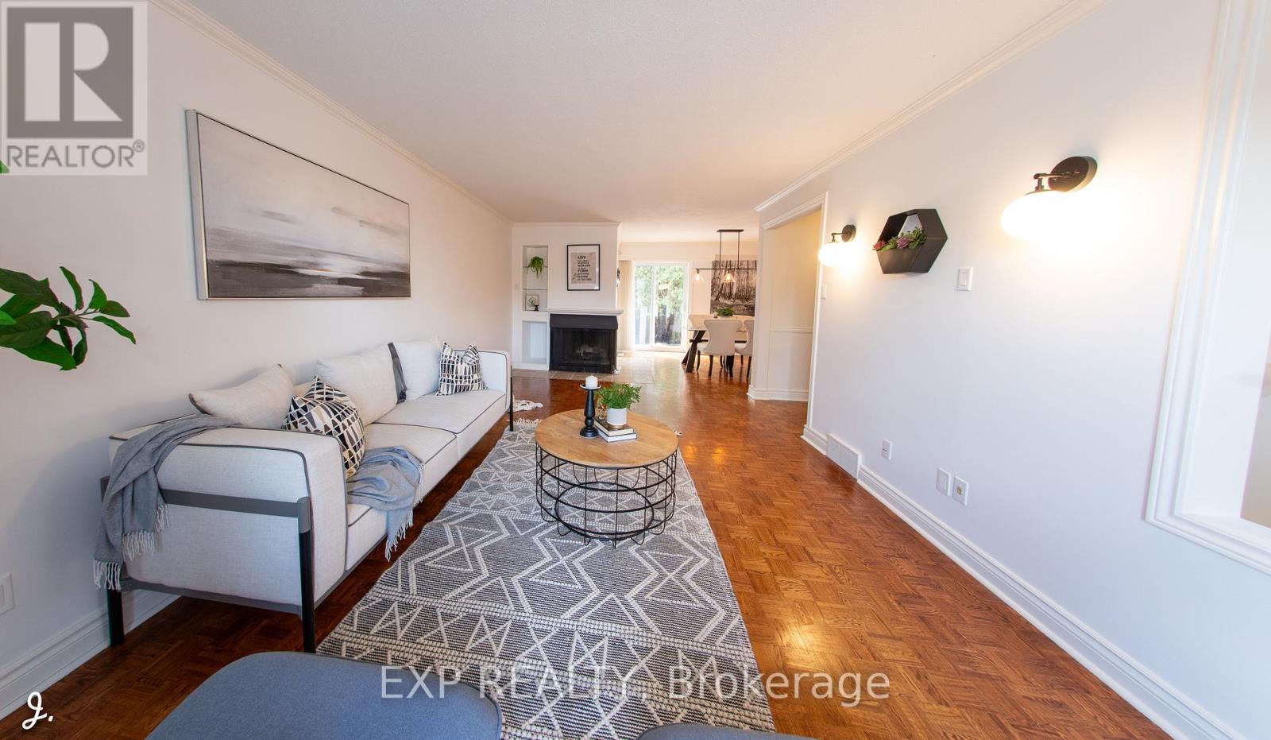4 卧室
3 浴室
1100 - 1500 sqft
壁炉
中央空调
风热取暖
$749,000
***OPEN HOUSE April 12th & 13th, 2pm - 4pm*** Welcome to 2772 Springland Drivean ideal family home nestled in a prime location near Mooney's Bay Beach! This charming semi-detached offers 4 spacious bedrooms, 2.5 bathrooms, and hardwood flooring throughout. The sun-filled family room, complete with large windows, is perfect for cozy evenings and quality time together. Enjoy a functional kitchen with ample counter space, ideal for daily cooking or entertaining guests.The finished basement provides plenty of room for recreation, a home office, or additional living space. Located just a 2-minute walk to Holy Cross Elementary School and a brand new Andrew Fleck daycare, and surrounded by three public parks, this home is perfect for your growing family. Walk to Mooney's Bay Beach in just 5 minutes, drive to Carleton University in 5, and reach downtown Ottawa in just 15 minutes.Don't miss your opportunity to own a home in this sought-after, family-friendly neighbourhood! (id:44758)
房源概要
|
MLS® Number
|
X12065428 |
|
房源类型
|
民宅 |
|
社区名字
|
4604 - Mooneys Bay/Riverside Park |
|
附近的便利设施
|
公共交通, 学校, Beach |
|
社区特征
|
社区活动中心 |
|
特征
|
Irregular Lot Size, Lane, 无地毯 |
|
总车位
|
2 |
|
结构
|
Patio(s), 棚 |
|
Water Front Name
|
Rideau River |
详 情
|
浴室
|
3 |
|
地上卧房
|
4 |
|
总卧房
|
4 |
|
Age
|
31 To 50 Years |
|
公寓设施
|
Fireplace(s) |
|
赠送家电包括
|
Water Heater, Water Meter, 洗碗机, 烘干机, Hood 电扇, 炉子, 洗衣机, 冰箱 |
|
地下室类型
|
Full |
|
施工种类
|
Semi-detached |
|
空调
|
中央空调 |
|
外墙
|
砖 Facing, 乙烯基壁板 |
|
壁炉
|
有 |
|
Fireplace Total
|
1 |
|
地基类型
|
混凝土 |
|
客人卫生间(不包含洗浴)
|
1 |
|
供暖方式
|
天然气 |
|
供暖类型
|
压力热风 |
|
储存空间
|
3 |
|
内部尺寸
|
1100 - 1500 Sqft |
|
类型
|
独立屋 |
|
设备间
|
市政供水 |
车 位
土地
|
英亩数
|
无 |
|
围栏类型
|
Fully Fenced, Fenced Yard |
|
土地便利设施
|
公共交通, 学校, Beach |
|
污水道
|
Sanitary Sewer |
|
土地深度
|
93 Ft ,10 In |
|
土地宽度
|
31 Ft ,2 In |
|
不规则大小
|
31.2 X 93.9 Ft |
房 间
| 楼 层 |
类 型 |
长 度 |
宽 度 |
面 积 |
|
二楼 |
浴室 |
1.69 m |
2.86 m |
1.69 m x 2.86 m |
|
二楼 |
浴室 |
1.58 m |
3.65 m |
1.58 m x 3.65 m |
|
二楼 |
卧室 |
5.02 m |
3.65 m |
5.02 m x 3.65 m |
|
二楼 |
第二卧房 |
3.37 m |
3.21 m |
3.37 m x 3.21 m |
|
二楼 |
第三卧房 |
3.61 m |
3.21 m |
3.61 m x 3.21 m |
|
二楼 |
Bedroom 4 |
3.64 m |
3.03 m |
3.64 m x 3.03 m |
|
地下室 |
Games Room |
4.68 m |
4.08 m |
4.68 m x 4.08 m |
|
一楼 |
门厅 |
3 m |
2.62 m |
3 m x 2.62 m |
|
一楼 |
客厅 |
5.12 m |
3.46 m |
5.12 m x 3.46 m |
|
一楼 |
餐厅 |
3.37 m |
5.31 m |
3.37 m x 5.31 m |
|
一楼 |
厨房 |
5.33 m |
2.24 m |
5.33 m x 2.24 m |
|
一楼 |
浴室 |
1.42 m |
1.54 m |
1.42 m x 1.54 m |
设备间
https://www.realtor.ca/real-estate/28128383/2772-springland-drive-ottawa-4604-mooneys-bayriverside-park






























