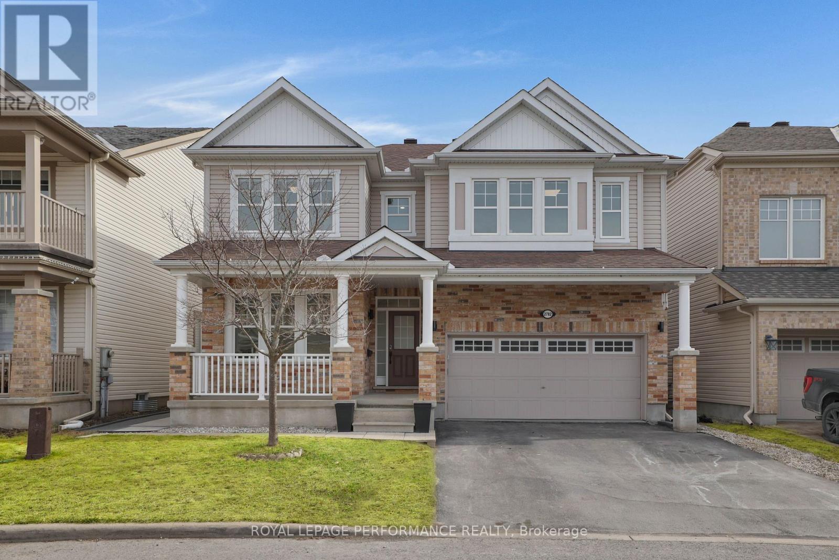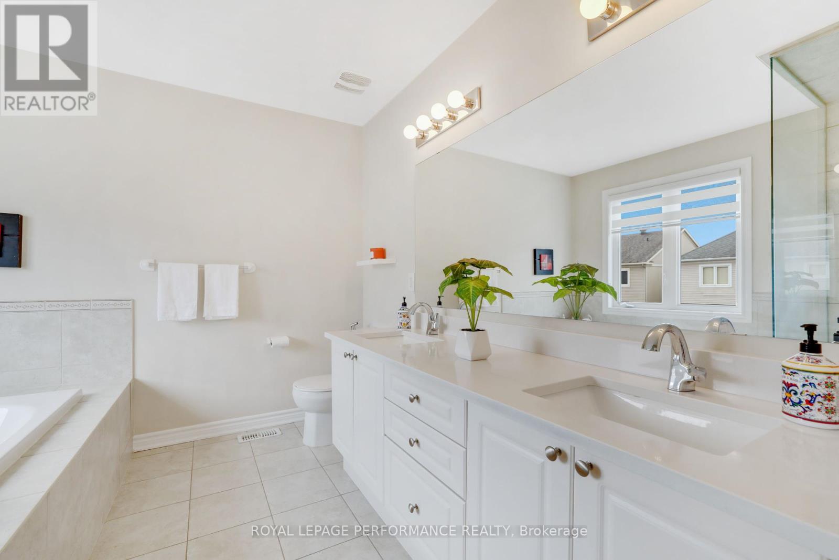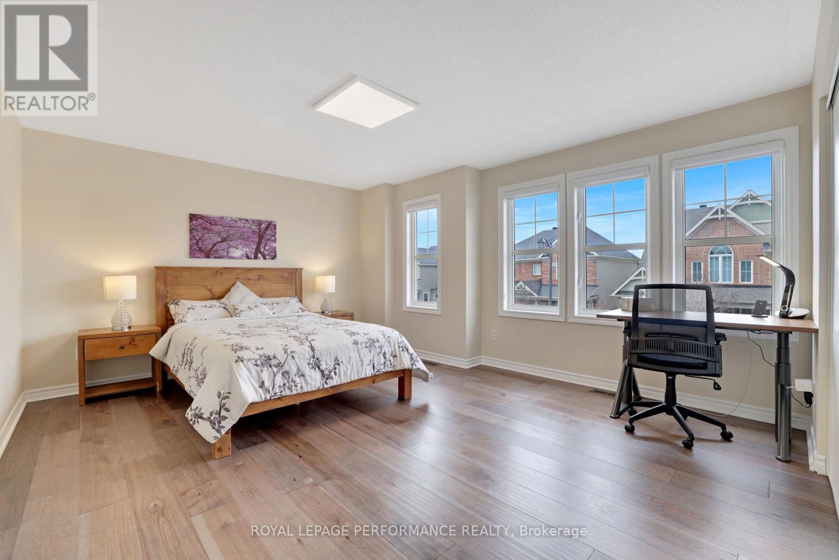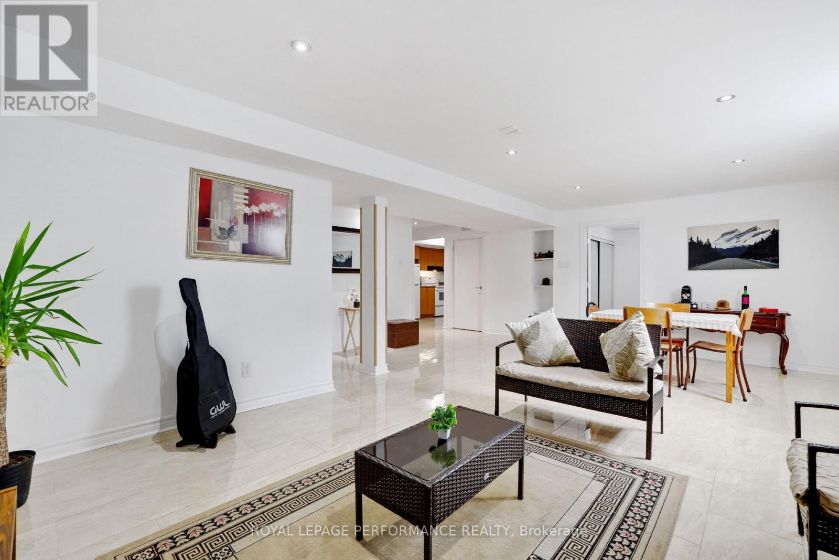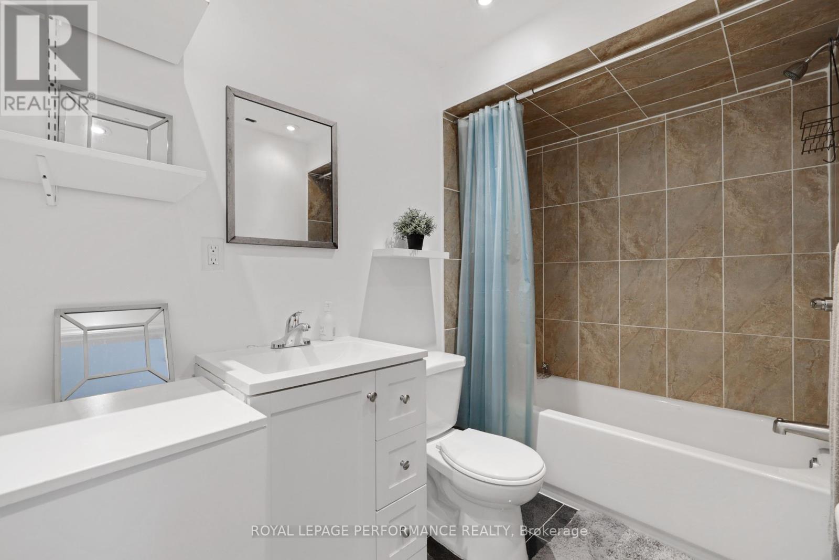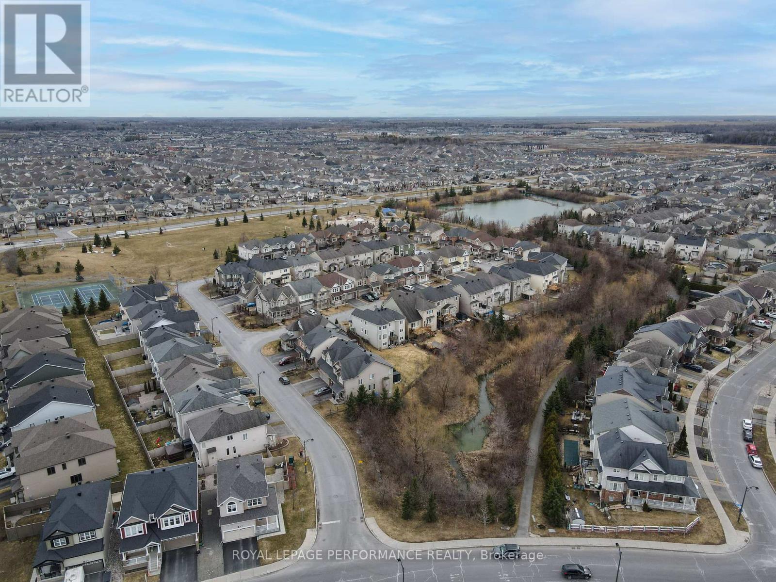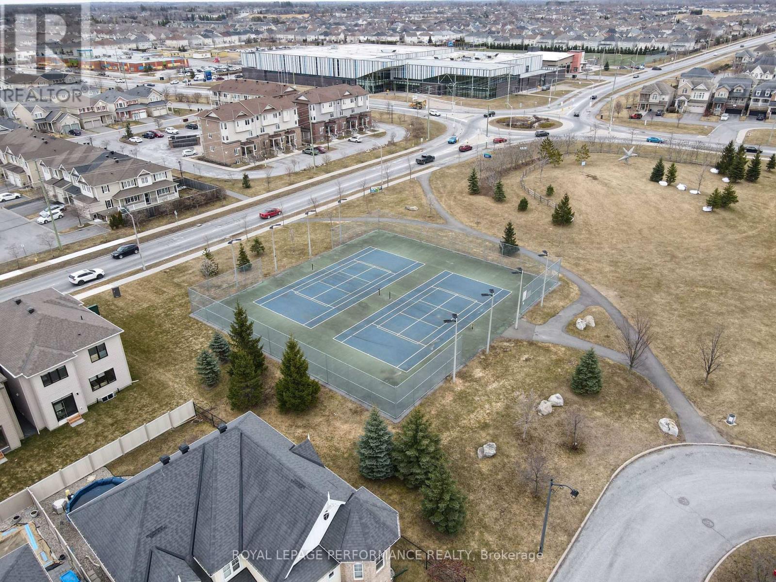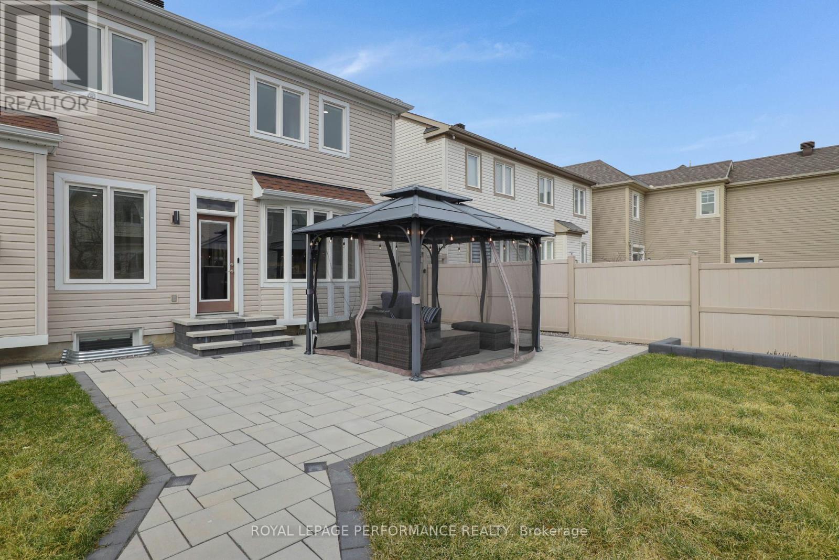6 卧室
5 浴室
2500 - 3000 sqft
壁炉
中央空调
风热取暖
Landscaped
$1,199,300
Discover refined living in this extensively upgraded home in prestigious Halfmoon Bay. Nestled near the Stonebridge Golf Club, Minto Recreation Complex, top-rated schools, parks, and shopping, this elegant residence offers both comfort and convenience in one of Ottawas most desirable communities.Thoughtfully designed with modern finishes, this home features an open-concept main level with a stylish kitchen, generous living space, and a bedroom perfect for guests or extended family. Upstairs, enjoy 10-ft ceilings, wide hallways, four spacious bedrooms, 2.5 bathrooms, and a dedicated laundry room. The second floor is fully furnished, offering exceptional value and move-in-ready ease.The fully finished basement is a standout feature, with a legal secondary dwelling unit that includes two bedrooms, two full bathrooms, a full kitchen, laundry, and a formal living roomideal for rental income, in-laws, or multi-generational living.Renovated in 2022-2023 with premium finishes, including upgraded flooring, lighting, cabinetry, and bathrooms, this home is a true showcase of quality craftsmanship and modern design. Additional upgrades enhance both aesthetics and functionality throughout. A full feature sheet detailing improvements is available upon request.With its versatile layout, upscale finishes, and prime location, this property offers unmatched flexibility and long-term value for families, investors, or anyone seeking luxurious urban living with income potential. Book your private tour today and experience the best of Halfmoon Bay living. (id:44758)
房源概要
|
MLS® Number
|
X12179223 |
|
房源类型
|
民宅 |
|
社区名字
|
7711 - Barrhaven - Half Moon Bay |
|
附近的便利设施
|
公共交通, 公园 |
|
社区特征
|
社区活动中心 |
|
特征
|
Flat Site, 无地毯, Gazebo, Guest Suite, 亲戚套间 |
|
总车位
|
4 |
|
结构
|
Deck, Patio(s), 棚 |
|
View Type
|
City View |
详 情
|
浴室
|
5 |
|
地上卧房
|
4 |
|
地下卧室
|
2 |
|
总卧房
|
6 |
|
公寓设施
|
Fireplace(s) |
|
赠送家电包括
|
Garage Door Opener Remote(s), 烤箱 - Built-in, Range, Water Meter, 洗碗机, 烘干机, Hood 电扇, 微波炉, 烤箱, Two 炉子s, Two 洗衣机s, Two 冰箱s |
|
地下室进展
|
已装修 |
|
地下室类型
|
全完工 |
|
Construction Status
|
Insulation Upgraded |
|
施工种类
|
独立屋 |
|
空调
|
中央空调 |
|
外墙
|
砖, 乙烯基壁板 |
|
壁炉
|
有 |
|
Fireplace Total
|
1 |
|
地基类型
|
混凝土浇筑 |
|
客人卫生间(不包含洗浴)
|
1 |
|
供暖方式
|
天然气 |
|
供暖类型
|
压力热风 |
|
储存空间
|
2 |
|
内部尺寸
|
2500 - 3000 Sqft |
|
类型
|
独立屋 |
|
设备间
|
市政供水 |
车 位
土地
|
英亩数
|
无 |
|
围栏类型
|
Fully Fenced, Fenced Yard |
|
土地便利设施
|
公共交通, 公园 |
|
Landscape Features
|
Landscaped |
|
污水道
|
Sanitary Sewer |
|
土地深度
|
98 Ft ,4 In |
|
土地宽度
|
43 Ft |
|
不规则大小
|
43 X 98.4 Ft ; 0 |
|
规划描述
|
住宅 |
房 间
| 楼 层 |
类 型 |
长 度 |
宽 度 |
面 积 |
|
二楼 |
浴室 |
2.74 m |
2.28 m |
2.74 m x 2.28 m |
|
二楼 |
第三卧房 |
4.01 m |
3.65 m |
4.01 m x 3.65 m |
|
二楼 |
Bedroom 4 |
3.98 m |
3.63 m |
3.98 m x 3.63 m |
|
二楼 |
主卧 |
5.53 m |
4.11 m |
5.53 m x 4.11 m |
|
二楼 |
第二卧房 |
3.4 m |
2.81 m |
3.4 m x 2.81 m |
|
地下室 |
Bedroom 5 |
3.35 m |
4.08 m |
3.35 m x 4.08 m |
|
地下室 |
客厅 |
3.45 m |
3.86 m |
3.45 m x 3.86 m |
|
地下室 |
浴室 |
2.97 m |
1.54 m |
2.97 m x 1.54 m |
|
地下室 |
卧室 |
4.54 m |
3.22 m |
4.54 m x 3.22 m |
|
地下室 |
浴室 |
2.48 m |
2.38 m |
2.48 m x 2.38 m |
|
地下室 |
厨房 |
4.57 m |
2.81 m |
4.57 m x 2.81 m |
|
地下室 |
浴室 |
2.26 m |
2.43 m |
2.26 m x 2.43 m |
|
地下室 |
洗衣房 |
2.74 m |
1.21 m |
2.74 m x 1.21 m |
|
一楼 |
Eating Area |
2.31 m |
3.63 m |
2.31 m x 3.63 m |
|
一楼 |
家庭房 |
5.48 m |
4.24 m |
5.48 m x 4.24 m |
|
一楼 |
餐厅 |
3.98 m |
2.61 m |
3.98 m x 2.61 m |
|
一楼 |
Office |
3.04 m |
3.17 m |
3.04 m x 3.17 m |
|
一楼 |
客厅 |
2.74 m |
3.04 m |
2.74 m x 3.04 m |
|
一楼 |
厨房 |
4.57 m |
2.74 m |
4.57 m x 2.74 m |
|
一楼 |
浴室 |
1.21 m |
2.31 m |
1.21 m x 2.31 m |
设备间
https://www.realtor.ca/real-estate/28379305/2782-grand-vista-circle-ottawa-7711-barrhaven-half-moon-bay


