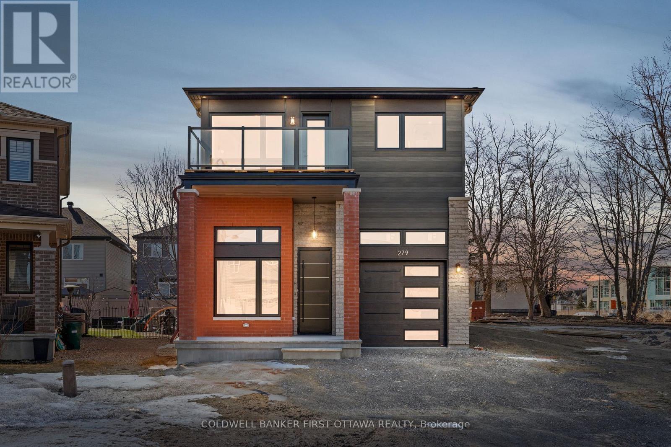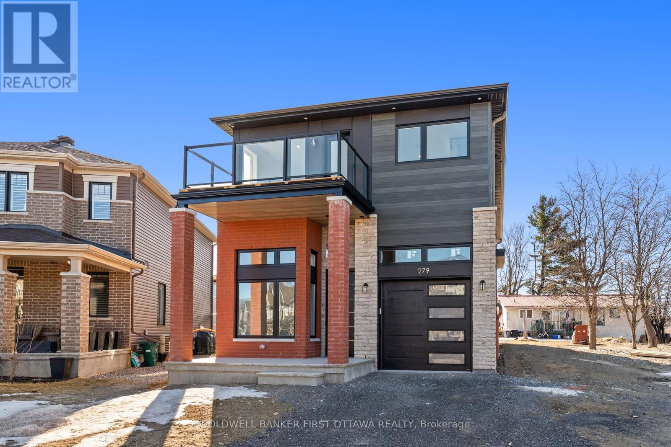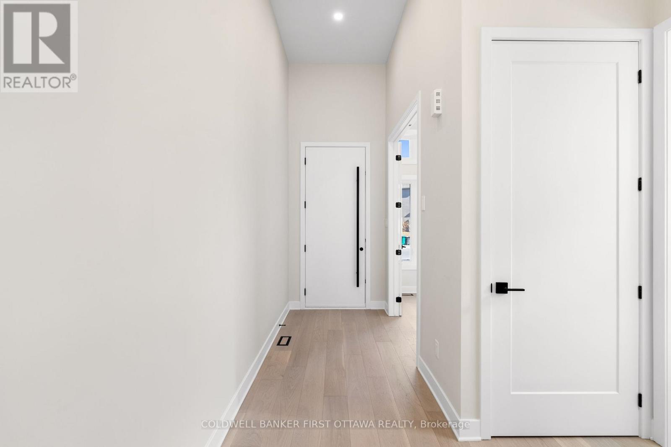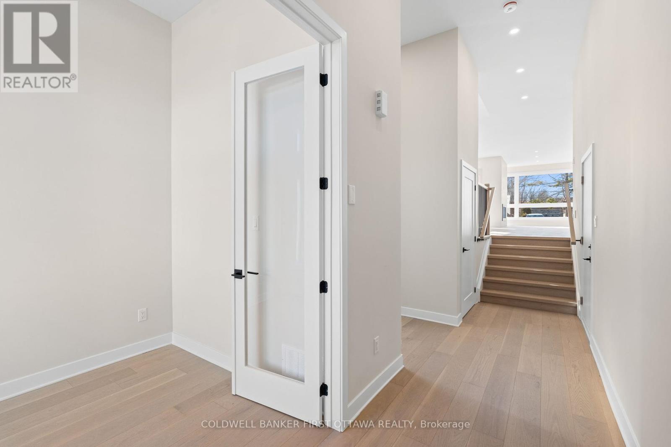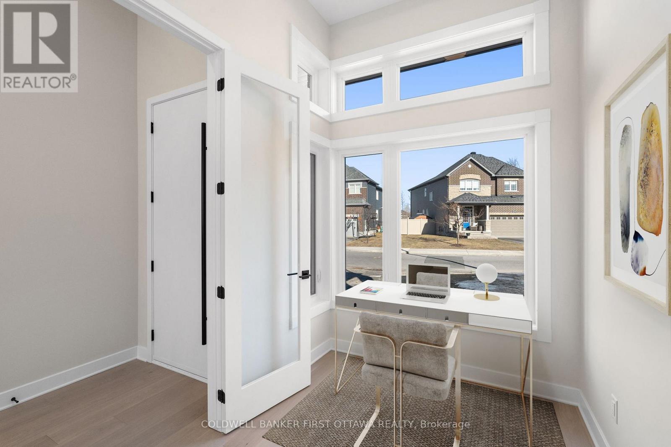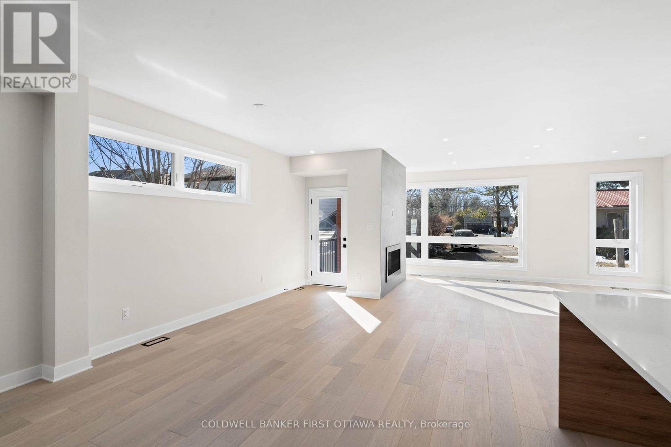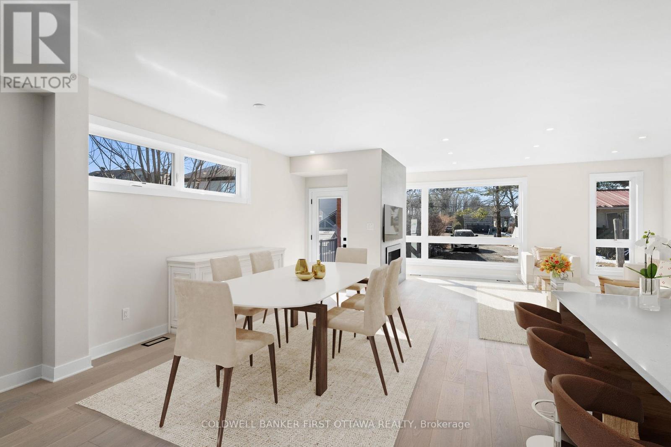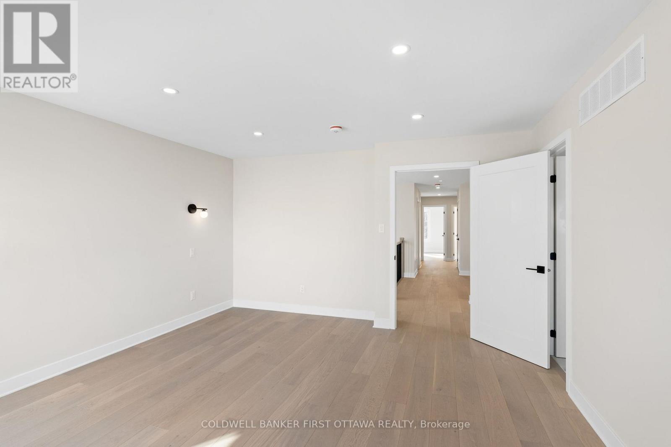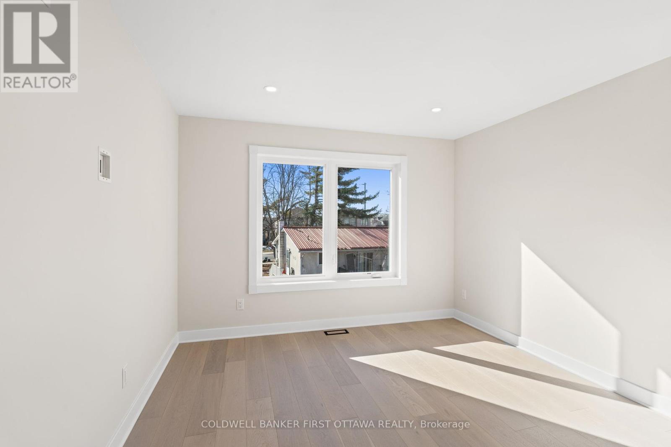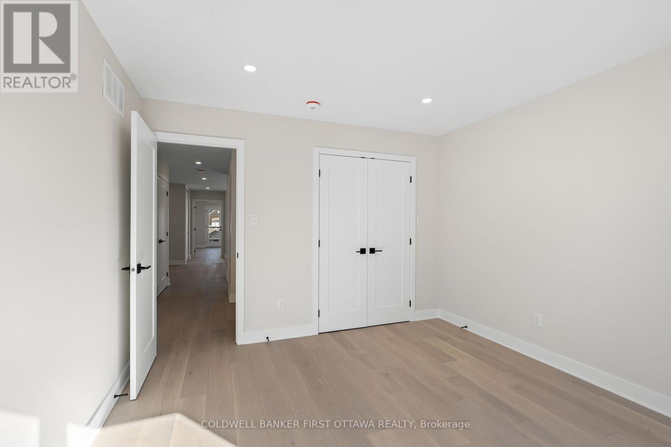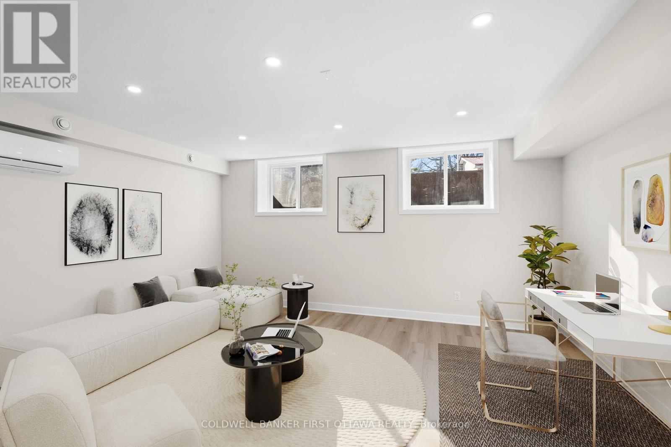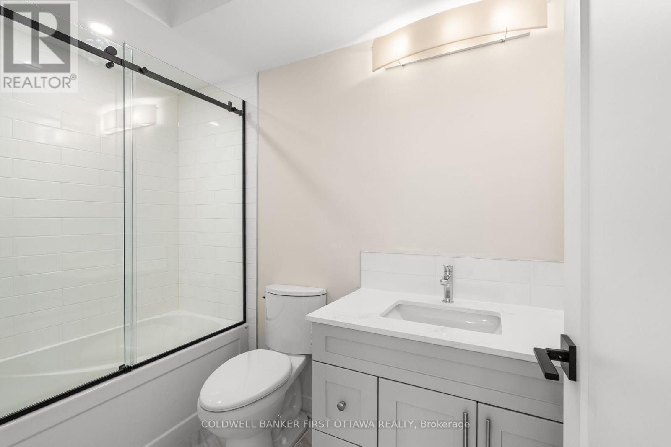4 卧室
4 浴室
2500 - 3000 sqft
壁炉
中央空调
风热取暖
$1,299,800
Brand new (2025) & never lived in detached 2-storey home feat. a separate access SDU (1bd 1bath /in-law unit), perfect for family, college/university student, teenager retreat or investment opportunities! Open concept main lvl w/ expansive windows for tons of natural light. Kitchen boasts extended quartz island w/ dbl sink, soft close cabinets, tile backsplash & microwave slot. Living rm feat. grey matte tile surround gas fireplace & walkout to covered back porch. Wide plank white oak hardwood t/o w/ custom inlay floor vents. Grand front foyer with high ceilings. MF - Office/den w/ oversized doors & massive window, ideal for WFH or flex space. Primary bed boasts walkout to huge balcony w/ glass railings overlooking Enclave Walk & ravine off Compass St. 5pd ensuite feat. dual above mount sink vanity, standalone deep soaker tub & glass enclosed rain shower. Loft space (easily convertible to a 4th 2nd lvl bed) w/ WIC & large window. 2 add'l beds w/ expansive windows facing the backyard & WIC. 5pc bath w/ dual vanity, rain shower/tub combo & smart mirror plugin. Convenient 2nd lvl laundry rough-in. LL SDU has separate entrance (or can convert to basement access from main level), kitchen w/ quartz counters, soft close cabinets, tiled backsplash, 2 egress windows, living space w/ wall AC & 4pc tiled bath w/ quartz vanity. HRV system, central vac, 2 Rinnai tankless water heaters, 200-amp electrical, wired for Generac & EV plug-in. Single car garage w/ 2 car driveway. Southern sun exposure & easy access to all of the amenities of Orléans and Navan incl. walking distance to nature trails, park, schools & nearby to Park & Ride! (id:44758)
房源概要
|
MLS® Number
|
X12052974 |
|
房源类型
|
民宅 |
|
社区名字
|
2013 - Mer Bleue/Bradley Estates/Anderson Park |
|
特征
|
Lighting, 亲戚套间 |
|
总车位
|
3 |
|
结构
|
Porch, Deck |
详 情
|
浴室
|
4 |
|
地上卧房
|
4 |
|
总卧房
|
4 |
|
公寓设施
|
Fireplace(s) |
|
赠送家电包括
|
Garage Door Opener Remote(s), Central Vacuum, Water Heater - Tankless |
|
地下室功能
|
Apartment In Basement, Separate Entrance |
|
地下室类型
|
N/a |
|
施工种类
|
独立屋 |
|
空调
|
中央空调 |
|
外墙
|
石, 砖 Facing |
|
壁炉
|
有 |
|
Fireplace Total
|
1 |
|
地基类型
|
混凝土浇筑 |
|
客人卫生间(不包含洗浴)
|
1 |
|
供暖方式
|
天然气 |
|
供暖类型
|
压力热风 |
|
储存空间
|
2 |
|
内部尺寸
|
2500 - 3000 Sqft |
|
类型
|
独立屋 |
|
Utility Power
|
Generator |
|
设备间
|
市政供水 |
车 位
|
附加车库
|
|
|
Garage
|
|
|
Covered
|
|
|
入内式车位
|
|
土地
|
英亩数
|
无 |
|
污水道
|
Sanitary Sewer |
|
土地深度
|
105 Ft |
|
土地宽度
|
31 Ft ,2 In |
|
不规则大小
|
31.2 X 105 Ft |
|
规划描述
|
R1z |
房 间
| 楼 层 |
类 型 |
长 度 |
宽 度 |
面 积 |
|
二楼 |
其它 |
2.23 m |
4.82 m |
2.23 m x 4.82 m |
|
二楼 |
卧室 |
3.73 m |
3.44 m |
3.73 m x 3.44 m |
|
二楼 |
第二卧房 |
3.79 m |
3.42 m |
3.79 m x 3.42 m |
|
二楼 |
浴室 |
2.59 m |
2.42 m |
2.59 m x 2.42 m |
|
二楼 |
Loft |
2.89 m |
3.26 m |
2.89 m x 3.26 m |
|
二楼 |
主卧 |
4.79 m |
4.37 m |
4.79 m x 4.37 m |
|
二楼 |
浴室 |
2.85 m |
4.52 m |
2.85 m x 4.52 m |
|
地下室 |
设备间 |
8.68 m |
3.33 m |
8.68 m x 3.33 m |
|
地下室 |
卧室 |
2.99 m |
3.17 m |
2.99 m x 3.17 m |
|
地下室 |
厨房 |
3.79 m |
4.37 m |
3.79 m x 4.37 m |
|
地下室 |
客厅 |
4.03 m |
5.22 m |
4.03 m x 5.22 m |
|
地下室 |
浴室 |
1.6 m |
2.5 m |
1.6 m x 2.5 m |
|
一楼 |
门厅 |
3.03 m |
1.59 m |
3.03 m x 1.59 m |
|
一楼 |
Office |
2.28 m |
3.18 m |
2.28 m x 3.18 m |
|
一楼 |
餐厅 |
3.8 m |
5.71 m |
3.8 m x 5.71 m |
|
一楼 |
客厅 |
5.88 m |
5.17 m |
5.88 m x 5.17 m |
|
一楼 |
厨房 |
3.43 m |
4.82 m |
3.43 m x 4.82 m |
|
一楼 |
其它 |
3.21 m |
6.29 m |
3.21 m x 6.29 m |
设备间
https://www.realtor.ca/real-estate/28100043/279-enclave-walk-ottawa-2013-mer-bleuebradley-estatesanderson-park


