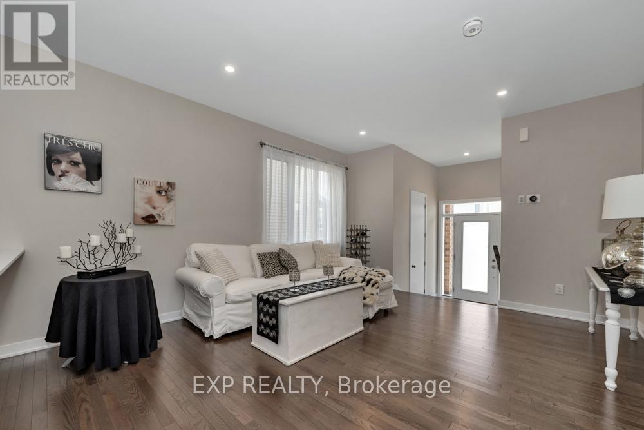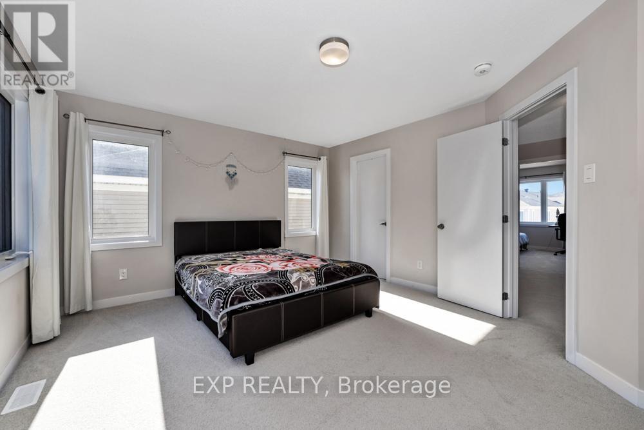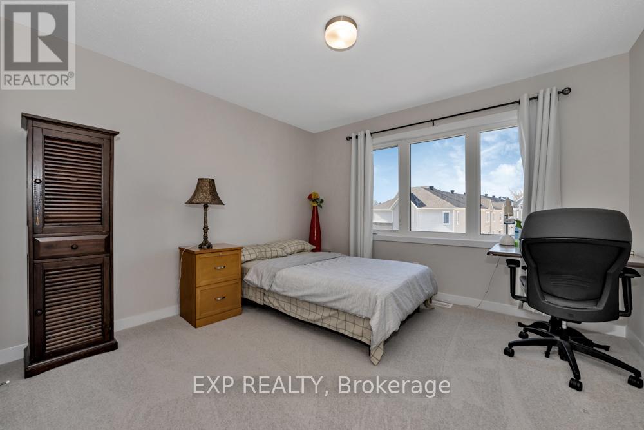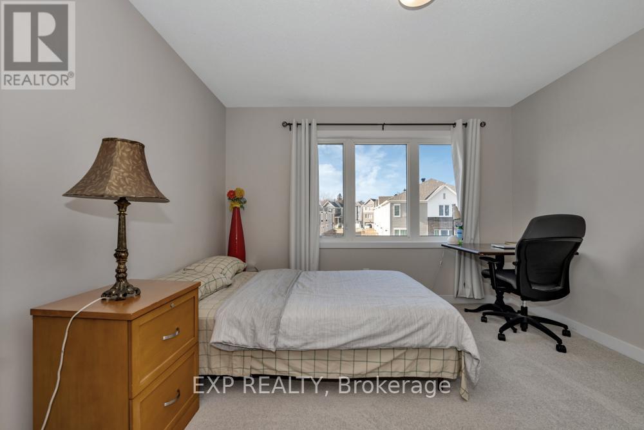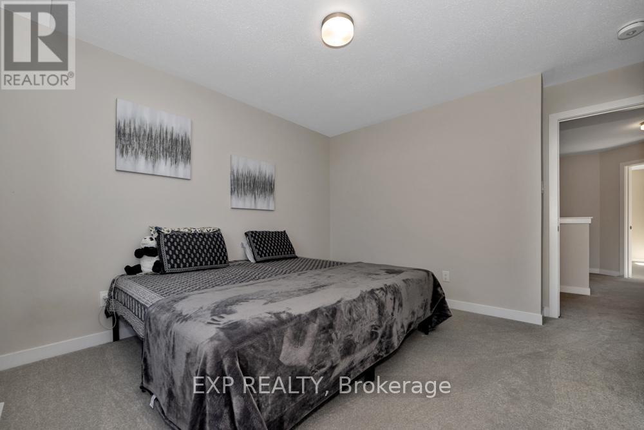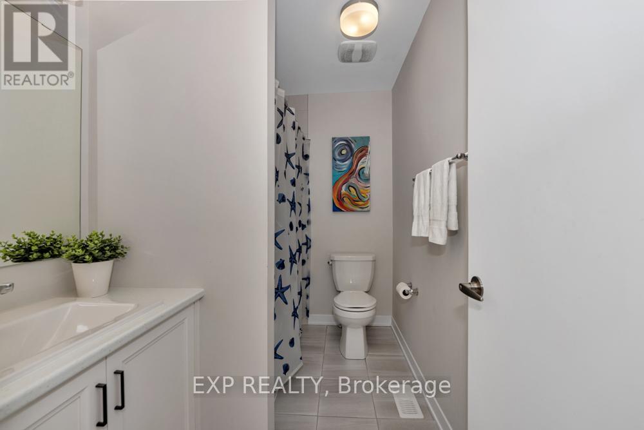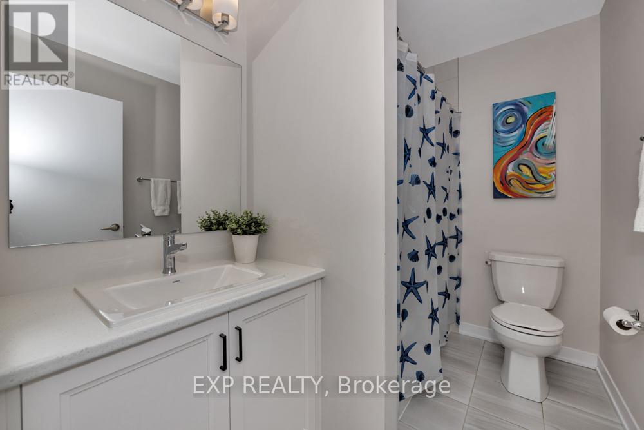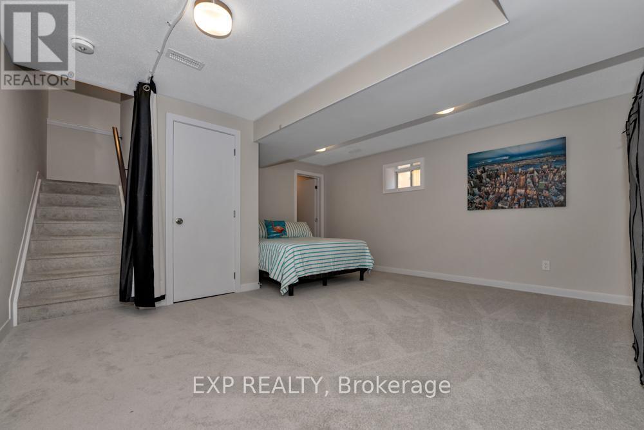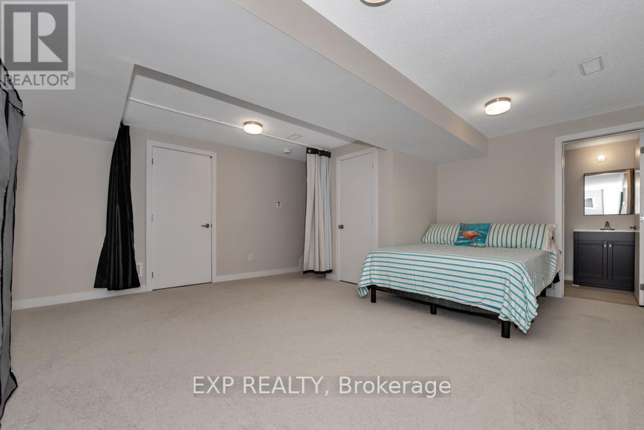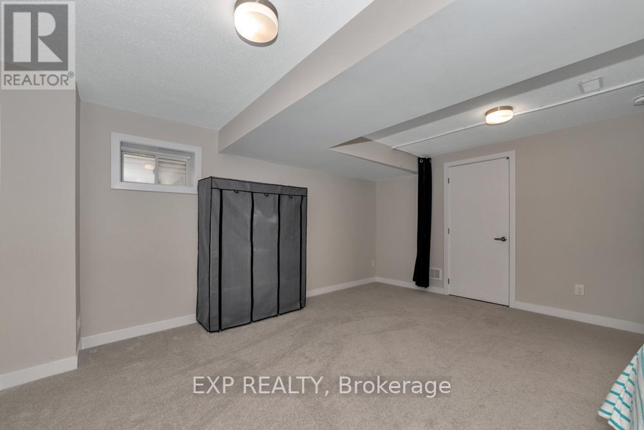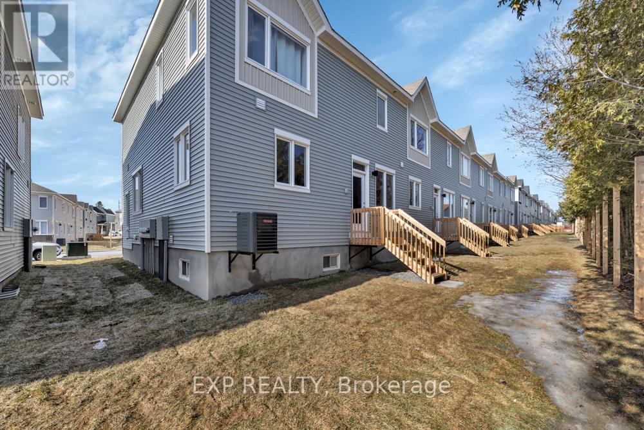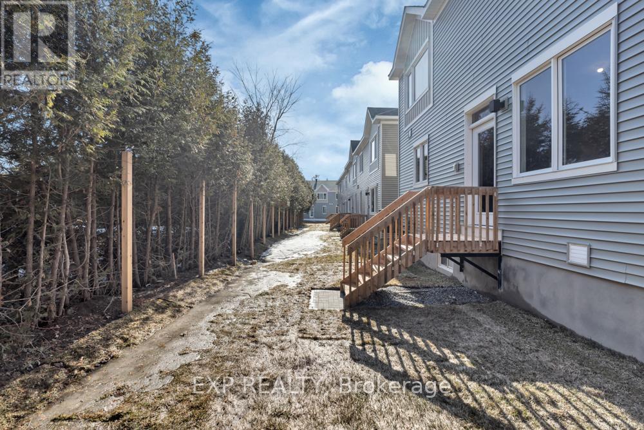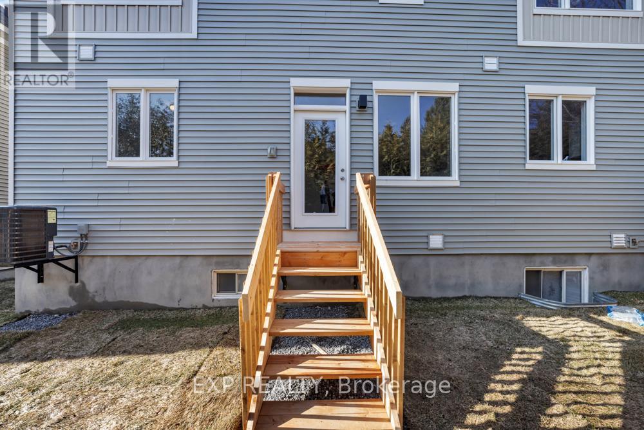3 卧室
4 浴室
1500 - 2000 sqft
中央空调, Ventilation System
风热取暖
$649,990
Introducing this stunning newly built townhouse in Trailsedge, featuring 3 bedrooms, 4 baths, and a finished basement. The inviting foyer sets the tone for comfortable living, leading to a thoughtfully designed, open layout with 9-foot ceilings. The upgraded, gourmet kitchen boasts quartz countertops and stainless steel appliances, while the bright living room windows create an expansive airy ambiance, complemented by a spacious formal dining room. Upstairs, the primary bedroom offers a 3-piece ensuite and walk-in closet, alongside two more well-appointed bedrooms sharing a full bath. Backyard has a privacy hedge, no rear neighbours backing onto property. Enjoy nearby amenities, top schools, and convenient transportation access. A beautiful home to create memories for you and your family or an easily rentable, investment property, don't miss out on this exceptional opportunity! (id:44758)
房源概要
|
MLS® Number
|
X12079760 |
|
房源类型
|
民宅 |
|
社区名字
|
2013 - Mer Bleue/Bradley Estates/Anderson Park |
|
总车位
|
2 |
详 情
|
浴室
|
4 |
|
地上卧房
|
3 |
|
总卧房
|
3 |
|
Age
|
0 To 5 Years |
|
赠送家电包括
|
烘干机, Hood 电扇, 炉子, 洗衣机, 冰箱 |
|
地下室进展
|
已装修 |
|
地下室类型
|
N/a (finished) |
|
施工种类
|
附加的 |
|
空调
|
Central Air Conditioning, Ventilation System |
|
外墙
|
砖, 乙烯基壁板 |
|
地基类型
|
混凝土浇筑 |
|
客人卫生间(不包含洗浴)
|
1 |
|
供暖方式
|
天然气 |
|
供暖类型
|
压力热风 |
|
储存空间
|
2 |
|
内部尺寸
|
1500 - 2000 Sqft |
|
类型
|
联排别墅 |
|
设备间
|
市政供水 |
车 位
土地
|
英亩数
|
无 |
|
污水道
|
Sanitary Sewer |
|
土地深度
|
69 Ft ,3 In |
|
土地宽度
|
30 Ft ,7 In |
|
不规则大小
|
30.6 X 69.3 Ft |
|
规划描述
|
住宅 |
房 间
| 楼 层 |
类 型 |
长 度 |
宽 度 |
面 积 |
|
二楼 |
主卧 |
4.6 m |
3.96 m |
4.6 m x 3.96 m |
|
二楼 |
第二卧房 |
3.54 m |
3.38 m |
3.54 m x 3.38 m |
|
二楼 |
第三卧房 |
3.11 m |
3.38 m |
3.11 m x 3.38 m |
|
一楼 |
餐厅 |
3.23 m |
2.68 m |
3.23 m x 2.68 m |
|
一楼 |
厨房 |
4.3 m |
3.38 m |
4.3 m x 3.38 m |
|
一楼 |
大型活动室 |
4.18 m |
4.51 m |
4.18 m x 4.51 m |
设备间
https://www.realtor.ca/real-estate/28161050/279-falsetto-street-ottawa-2013-mer-bleuebradley-estatesanderson-park









