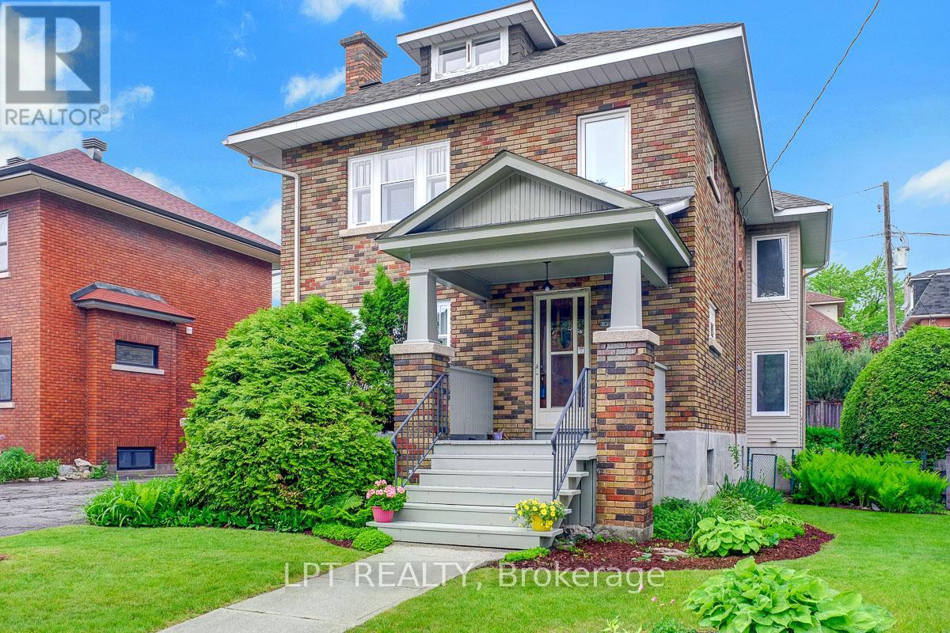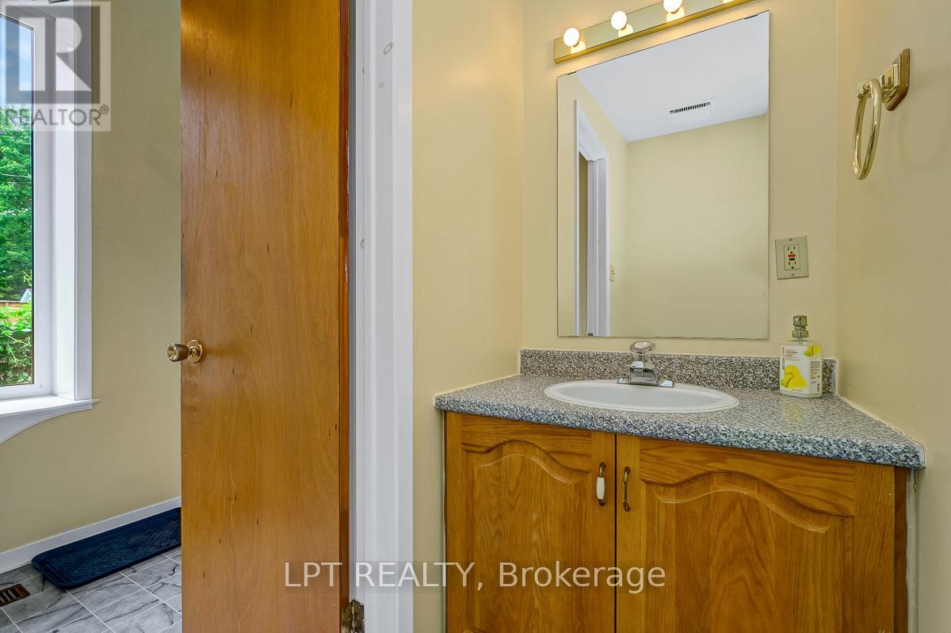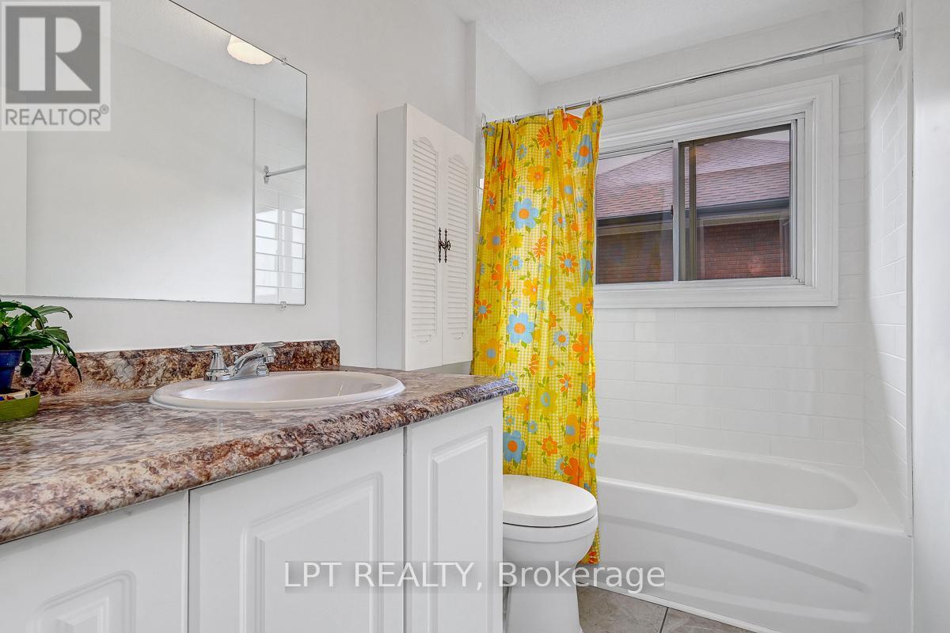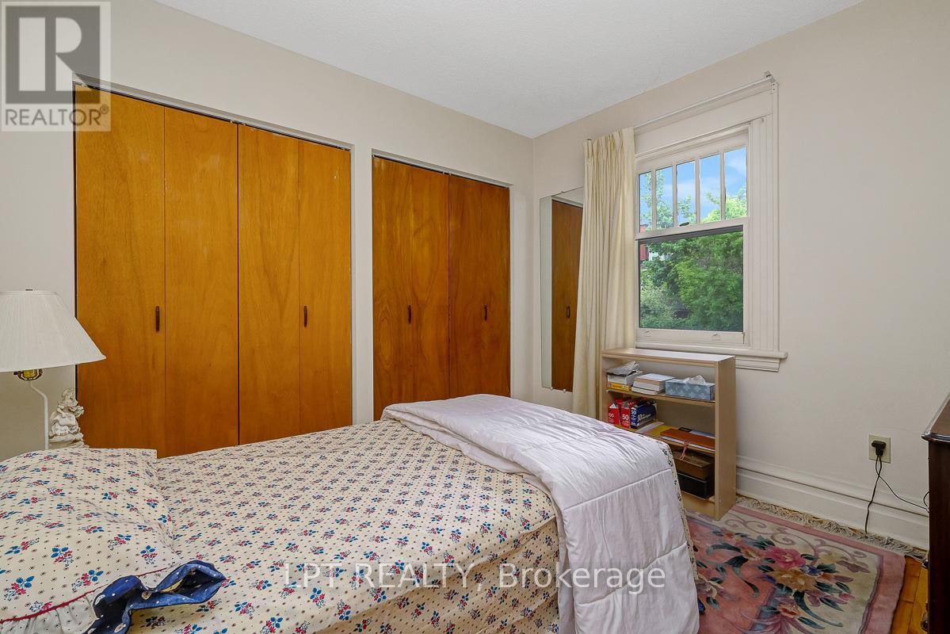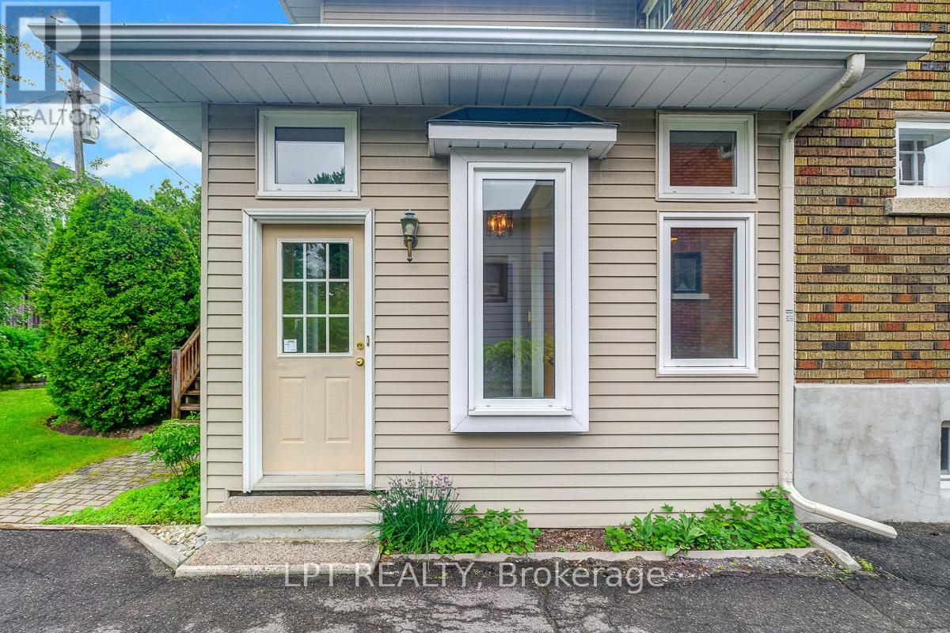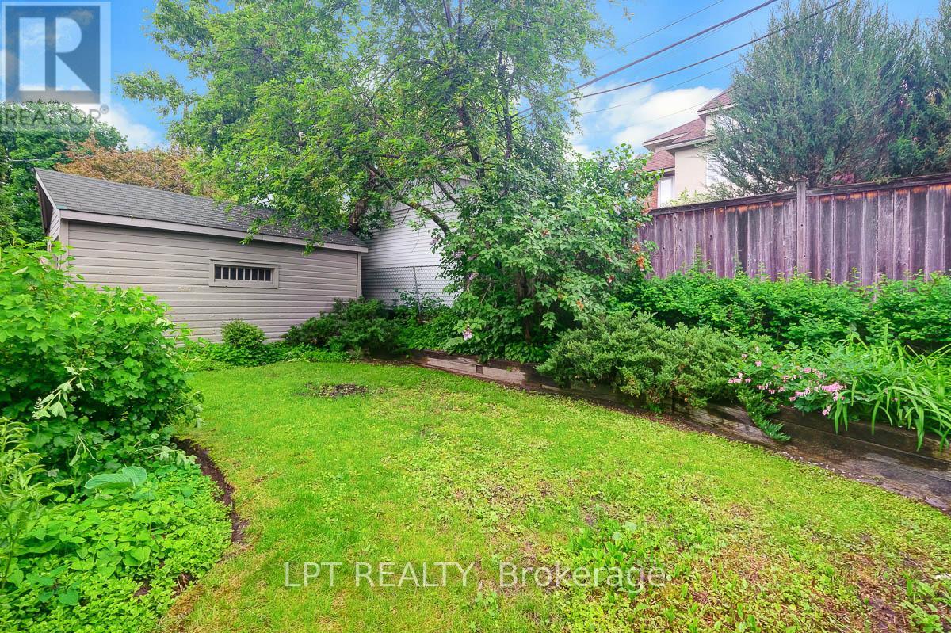5 卧室
4 浴室
2000 - 2500 sqft
壁炉
风热取暖
$1,475,000
Welcome to 279 Second Avenue! A spacious 5-bedroom, 3.5-bathroom home situated on a 50-foot lot, featuring a two-storey addition with full foundation and incredible potential. The addition includes a main floor family room and a spacious primary bedroom with ensuite bath, offering extra comfort and flexibility for family living. With generous living space and a newly updated main roof (2024), this home is perfect for families looking to settle into a well-loved property with room to grow. Whether you choose to move in and enjoy as is or explore future renovations, the possibilities are endless. This charming home offers ample room for living, working, and entertaining, and is full of character waiting for your personal touch. A private laneway and detached garage offer added convenience and practicality. Located on one of the most coveted blocks on the Avenues, close to the Glebe Community Centre, you're just steps from Bank Street shopping, top-rated schools, Lansdowne, the Rideau Canal, and beautiful local parks. Enjoy the best of urban living in one of Ottawa's most desirable and walkable neighbourhoods. 24 hours irrevocable on all offers. (id:44758)
房源概要
|
MLS® Number
|
X12184760 |
|
房源类型
|
民宅 |
|
社区名字
|
4401 - Glebe |
|
设备类型
|
热水器 - Gas |
|
特征
|
Lane |
|
总车位
|
5 |
|
租赁设备类型
|
热水器 - Gas |
详 情
|
浴室
|
4 |
|
地上卧房
|
5 |
|
总卧房
|
5 |
|
赠送家电包括
|
All, 洗碗机, 烘干机, 烤箱, 炉子, 洗衣机, 冰箱 |
|
地下室进展
|
已完成 |
|
地下室类型
|
N/a (unfinished) |
|
施工种类
|
独立屋 |
|
外墙
|
砖 |
|
壁炉
|
有 |
|
地基类型
|
混凝土浇筑 |
|
客人卫生间(不包含洗浴)
|
1 |
|
供暖方式
|
天然气 |
|
供暖类型
|
压力热风 |
|
储存空间
|
3 |
|
内部尺寸
|
2000 - 2500 Sqft |
|
类型
|
独立屋 |
|
设备间
|
市政供水 |
车 位
土地
|
英亩数
|
无 |
|
污水道
|
Sanitary Sewer |
|
土地深度
|
103 Ft |
|
土地宽度
|
50 Ft |
|
不规则大小
|
50 X 103 Ft |
|
规划描述
|
R1qq |
房 间
| 楼 层 |
类 型 |
长 度 |
宽 度 |
面 积 |
|
二楼 |
主卧 |
6.13 m |
4.6 m |
6.13 m x 4.6 m |
|
二楼 |
浴室 |
2.55 m |
1.54 m |
2.55 m x 1.54 m |
|
二楼 |
浴室 |
3.08 m |
1.9 m |
3.08 m x 1.9 m |
|
二楼 |
卧室 |
3.07 m |
2.55 m |
3.07 m x 2.55 m |
|
二楼 |
第二卧房 |
3.12 m |
2.89 m |
3.12 m x 2.89 m |
|
二楼 |
第三卧房 |
3.68 m |
3.12 m |
3.68 m x 3.12 m |
|
三楼 |
浴室 |
2.87 m |
1.71 m |
2.87 m x 1.71 m |
|
三楼 |
Bedroom 4 |
5.96 m |
3.91 m |
5.96 m x 3.91 m |
|
地下室 |
娱乐,游戏房 |
6.17 m |
4.16 m |
6.17 m x 4.16 m |
|
地下室 |
设备间 |
8.4 m |
6.34 m |
8.4 m x 6.34 m |
|
一楼 |
浴室 |
2.09 m |
0.92 m |
2.09 m x 0.92 m |
|
一楼 |
餐厅 |
4.13 m |
3.68 m |
4.13 m x 3.68 m |
|
一楼 |
家庭房 |
5.28 m |
4.8 m |
5.28 m x 4.8 m |
|
一楼 |
厨房 |
4.07 m |
2.92 m |
4.07 m x 2.92 m |
|
一楼 |
客厅 |
4.24 m |
4.1 m |
4.24 m x 4.1 m |
设备间
https://www.realtor.ca/real-estate/28391544/279-second-avenue-ottawa-4401-glebe


