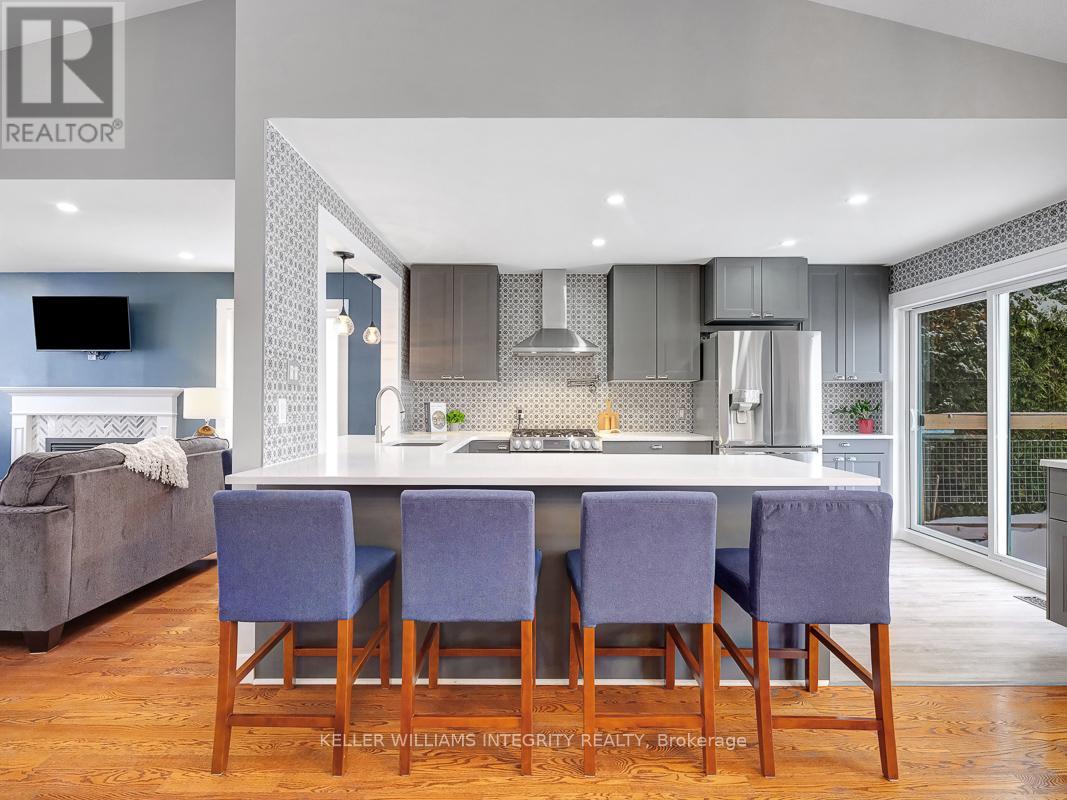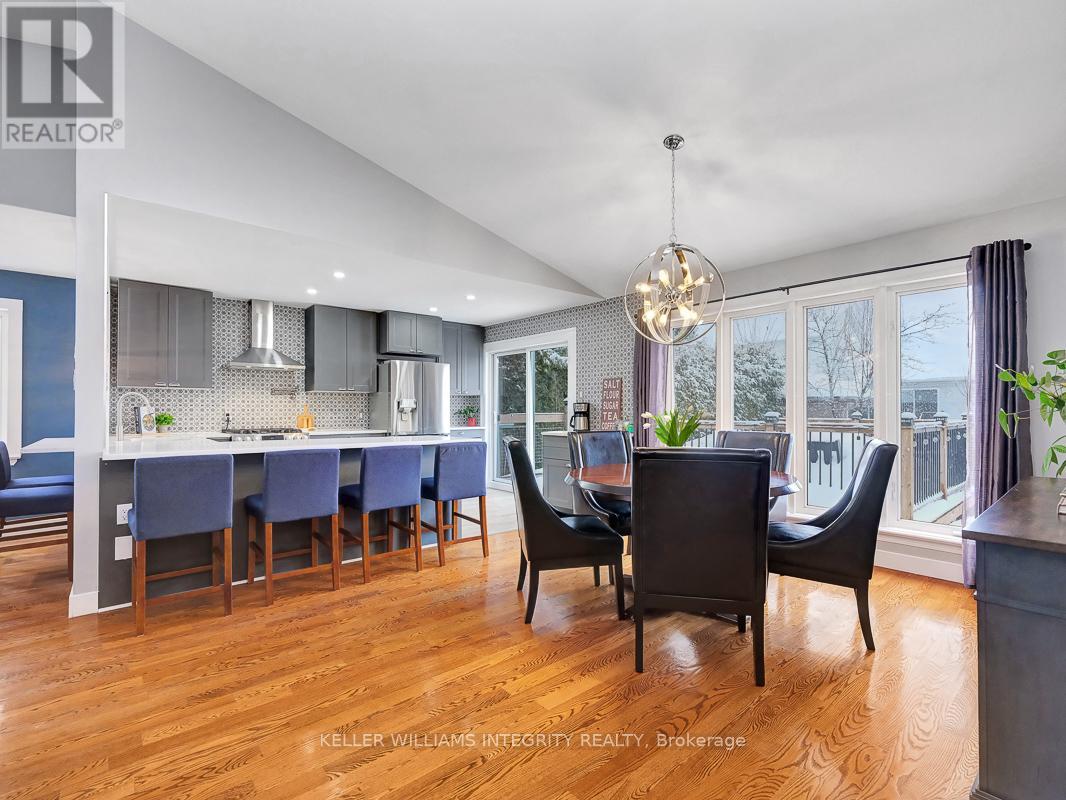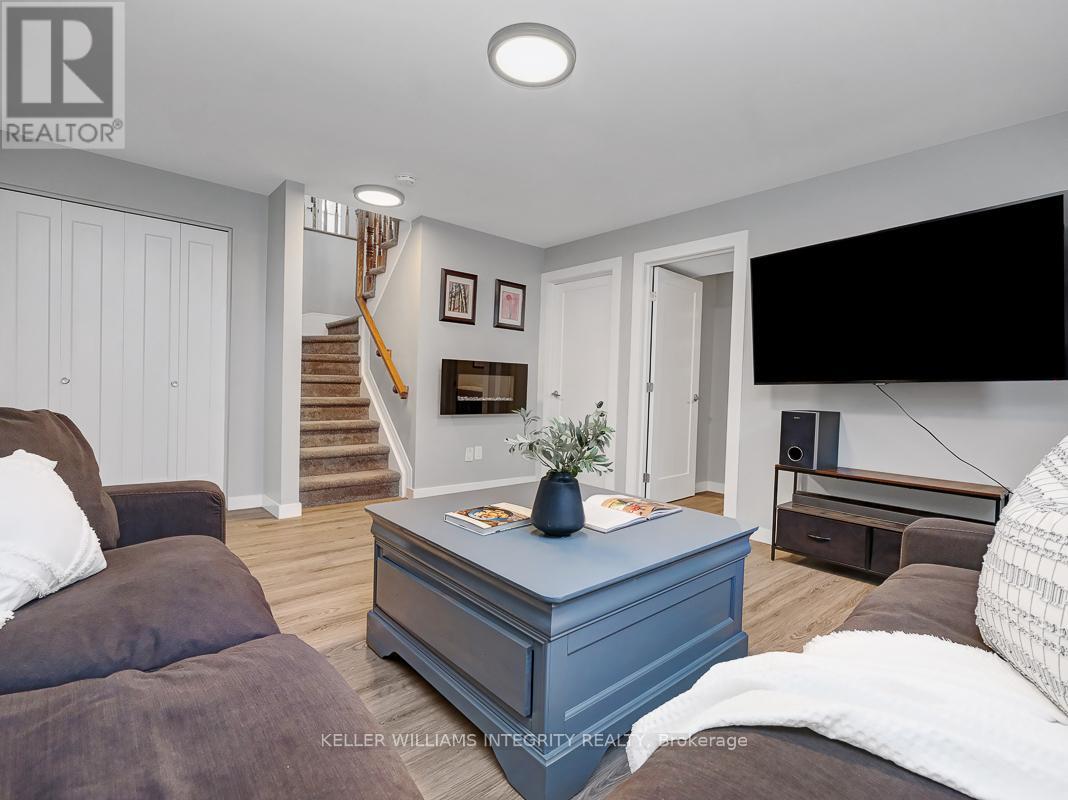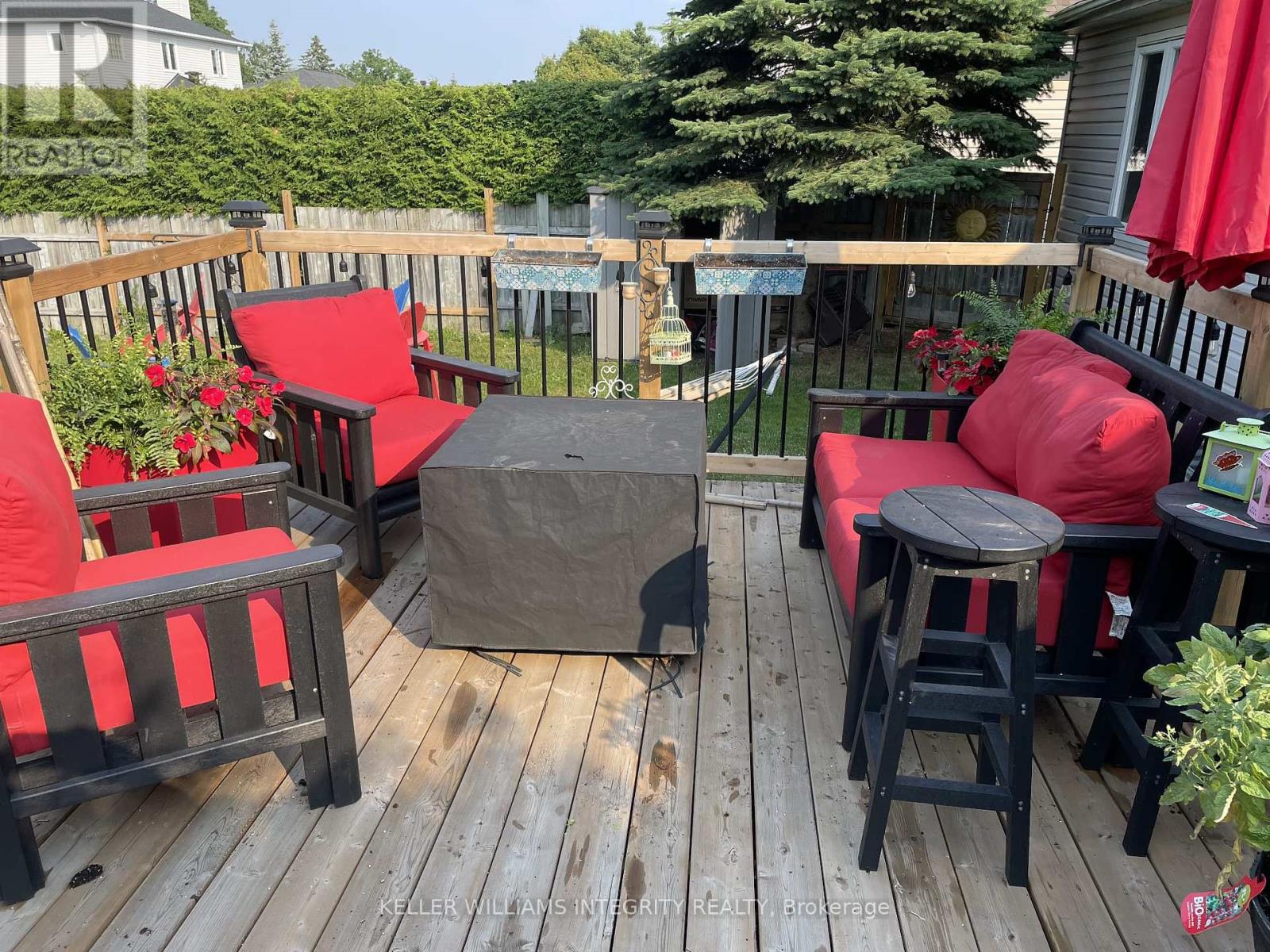3 卧室
3 浴室
700 - 1100 sqft
平房
壁炉
Above Ground Pool
中央空调
风热取暖
Landscaped
$782,500
Nestled in the sought-after community of Bryanston Gate, this stunningly updated bungalow is a perfect blend of style, comfort, and functionality. Step through the front door into a bright and airy main floor, where vaulted ceilings and oversized windows create a welcoming and tranquil living space. The living room is anchored by a cozy gas fireplace with a beautifully tiled surround and mantle, seamlessly flowing into the dining area. A large passthrough to the kitchen enhances the open-concept feel, making entertaining effortless. The fully updated kitchen is a showstopper stone countertops, tiled walls, an abundance of cabinetry, stainless steel appliances (including a gas range with a pot filler!), and a dedicated coffee bar make this space as functional as it is beautiful. Large patio doors lead to the expansive deck, extending your living space outdoors. The main-floor primary suite is a true retreat, featuring a walk-in closet and a spa-like ensuite with a soaker tub and glass-enclosed shower. A powder room and direct garage access complete the main level. Downstairs, the spacious lower level offers two additional bedrooms, including one with a walk-in closet, another beautiful full bathroom, and a bright and versatile family room. A large laundry and storage area provide extra convenience. The backyard is a private oasis, fully fenced with mature cedars for added privacy. A spacious deck features built-in seating beside the heated above-ground pool, along with a separate lounging area and an included fire pit - perfect for summer relaxation. Below, the interlock patio offers even more space to gather, complete with a second fire pit for cozy evenings outdoors.. Located in a vibrant and active community, you're just steps from parks, schools, shopping, restaurants, the 417, and the Canadian Tire Centre. This home is truly a turnkey gem, updated, stylish, and ready for its next owners to enjoy! (id:44758)
房源概要
|
MLS® Number
|
X12002688 |
|
房源类型
|
民宅 |
|
社区名字
|
8211 - Stittsville (North) |
|
设备类型
|
热水器 - Gas |
|
总车位
|
6 |
|
泳池类型
|
Above Ground Pool |
|
租赁设备类型
|
热水器 - Gas |
|
结构
|
Deck, Patio(s) |
详 情
|
浴室
|
3 |
|
地上卧房
|
1 |
|
地下卧室
|
2 |
|
总卧房
|
3 |
|
Age
|
16 To 30 Years |
|
公寓设施
|
Fireplace(s) |
|
赠送家电包括
|
Garage Door Opener Remote(s), 洗碗机, 烘干机, Garage Door Opener, Hood 电扇, 微波炉, 炉子, 洗衣机, 窗帘, 冰箱 |
|
建筑风格
|
平房 |
|
地下室进展
|
已装修 |
|
地下室类型
|
N/a (finished) |
|
施工种类
|
独立屋 |
|
空调
|
中央空调 |
|
外墙
|
砖 |
|
壁炉
|
有 |
|
Fireplace Total
|
1 |
|
Flooring Type
|
Hardwood, Vinyl |
|
地基类型
|
混凝土浇筑 |
|
客人卫生间(不包含洗浴)
|
1 |
|
供暖方式
|
天然气 |
|
供暖类型
|
压力热风 |
|
储存空间
|
1 |
|
内部尺寸
|
700 - 1100 Sqft |
|
类型
|
独立屋 |
|
设备间
|
市政供水 |
车 位
土地
|
英亩数
|
无 |
|
Landscape Features
|
Landscaped |
|
污水道
|
Sanitary Sewer |
|
土地深度
|
98 Ft ,4 In |
|
土地宽度
|
49 Ft ,2 In |
|
不规则大小
|
49.2 X 98.4 Ft |
|
规划描述
|
R1l |
房 间
| 楼 层 |
类 型 |
长 度 |
宽 度 |
面 积 |
|
Lower Level |
设备间 |
6.72 m |
10.85 m |
6.72 m x 10.85 m |
|
Lower Level |
家庭房 |
4.82 m |
4.01 m |
4.82 m x 4.01 m |
|
Lower Level |
第二卧房 |
3.56 m |
3.25 m |
3.56 m x 3.25 m |
|
Lower Level |
第三卧房 |
3.72 m |
3.6 m |
3.72 m x 3.6 m |
|
Lower Level |
浴室 |
2.33 m |
1.49 m |
2.33 m x 1.49 m |
|
一楼 |
客厅 |
5.79 m |
3.8 m |
5.79 m x 3.8 m |
|
一楼 |
餐厅 |
3.8 m |
3.3 m |
3.8 m x 3.3 m |
|
一楼 |
厨房 |
3.02 m |
4.33 m |
3.02 m x 4.33 m |
|
一楼 |
主卧 |
3.18 m |
5.03 m |
3.18 m x 5.03 m |
|
一楼 |
浴室 |
2.31 m |
2.8 m |
2.31 m x 2.8 m |
https://www.realtor.ca/real-estate/27985375/28-alon-street-ottawa-8211-stittsville-north













































