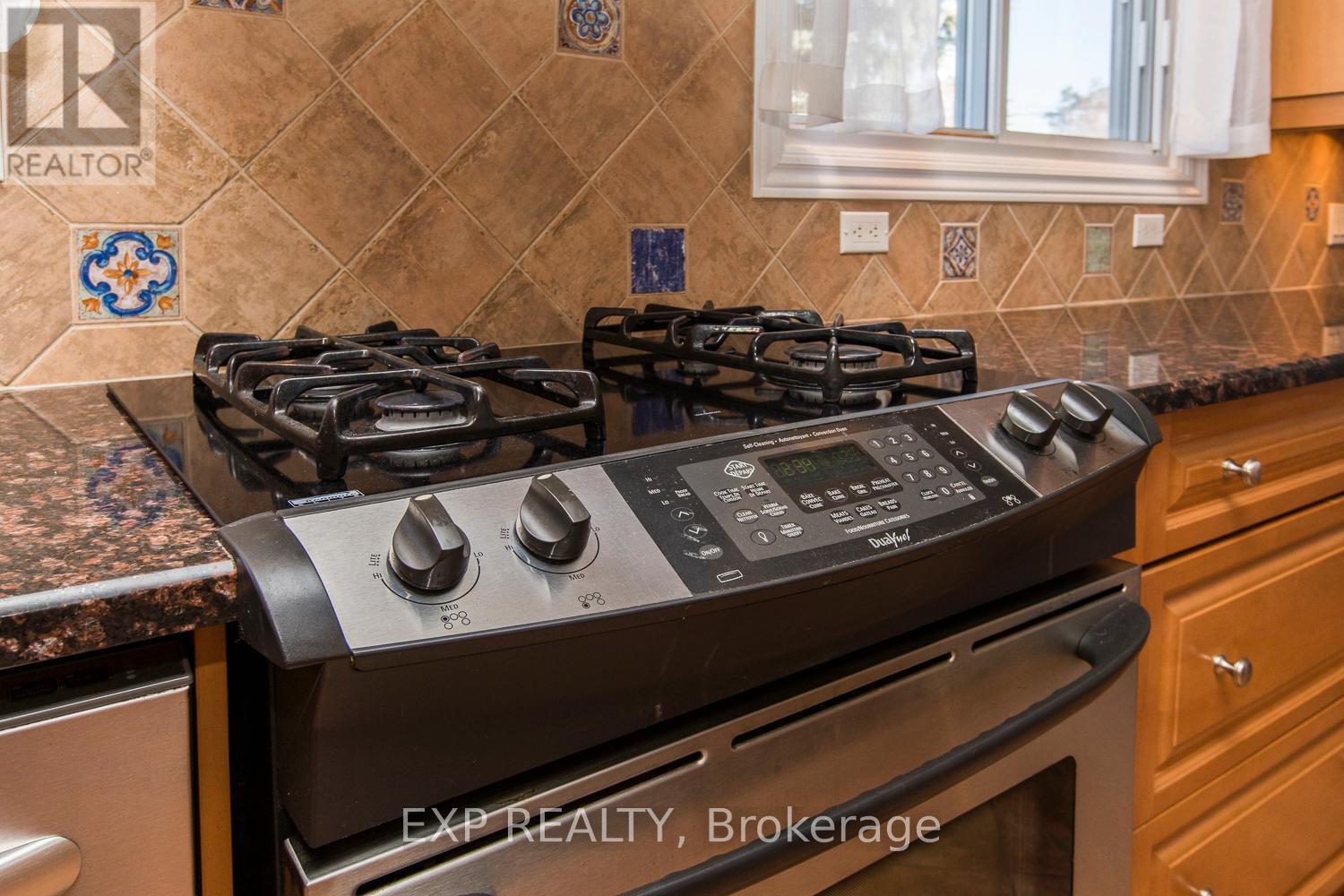2 卧室
2 浴室
中央空调
风热取暖
Landscaped
$2,950 Monthly
FOR RENT - 28 Appleford Street - $2,950/month. This 2 bedroom fully renovated executive split-level home is on a huge landscaped lot, walking distance to CSIS, CSEC, CMHC, NRC, La Cite Collegiale, Montfort Hospital, Blair LRT station and only 8 minutes to downtown. Main floor with large living room and a stunning gourmet kitchen with stainless appliances, gas stove, granite counters, pot lights, floor to ceiling maple cabinets and a breakfast bar. Upper level with 2 good sized bedrooms (1 with access to the deck) and a luxurious main bath. Lower level fully finished with 3 piece bathroom and independent side entrance ideal for IN-LAW SUITE, laundry room and plenty of extra living space and storage. Private, fenced yard offers a 2-tier deck, hot tub, patio area, 2 storage sheds and an ice rink sized backyard! Landscaped driveway has room for 6 cars! IDEAL FOR EXECUTIVES AND PROFESSIONALS.. Available to the right tenants...CALL TODAY FOR A SHOWING! Photos taken before current tenants. (id:44758)
房源概要
|
MLS® Number
|
X11982924 |
|
房源类型
|
民宅 |
|
社区名字
|
2106 - Cardinal Heights |
|
附近的便利设施
|
学校, 公园, 医院 |
|
社区特征
|
School Bus |
|
特征
|
无地毯 |
|
总车位
|
3 |
|
结构
|
Patio(s), Deck, 棚 |
详 情
|
浴室
|
2 |
|
地上卧房
|
2 |
|
总卧房
|
2 |
|
赠送家电包括
|
Hot Tub, Water Heater, 洗碗机, 烘干机, Hood 电扇, 冰箱, 炉子, 洗衣机 |
|
地下室进展
|
已装修 |
|
地下室类型
|
全完工 |
|
施工种类
|
独立屋 |
|
Construction Style Split Level
|
Sidesplit |
|
空调
|
中央空调 |
|
外墙
|
砖 |
|
Flooring Type
|
Hardwood, Laminate |
|
地基类型
|
混凝土浇筑 |
|
供暖方式
|
天然气 |
|
供暖类型
|
压力热风 |
|
类型
|
独立屋 |
|
设备间
|
市政供水 |
土地
|
英亩数
|
无 |
|
围栏类型
|
Fenced Yard |
|
土地便利设施
|
学校, 公园, 医院 |
|
Landscape Features
|
Landscaped |
|
污水道
|
Sanitary Sewer |
|
土地深度
|
181 Ft |
|
土地宽度
|
60 Ft |
|
不规则大小
|
60 X 181 Ft |
房 间
| 楼 层 |
类 型 |
长 度 |
宽 度 |
面 积 |
|
二楼 |
主卧 |
3.98 m |
3.78 m |
3.98 m x 3.78 m |
|
二楼 |
卧室 |
3.81 m |
3.17 m |
3.81 m x 3.17 m |
|
二楼 |
浴室 |
|
|
Measurements not available |
|
Lower Level |
家庭房 |
6.88 m |
3.63 m |
6.88 m x 3.63 m |
|
Lower Level |
浴室 |
|
|
Measurements not available |
|
Lower Level |
洗衣房 |
2.54 m |
2.71 m |
2.54 m x 2.71 m |
|
Lower Level |
设备间 |
|
|
Measurements not available |
|
一楼 |
客厅 |
4.97 m |
3.5 m |
4.97 m x 3.5 m |
|
一楼 |
厨房 |
5.1 m |
3.42 m |
5.1 m x 3.42 m |
https://www.realtor.ca/real-estate/27939873/28-appleford-street-ottawa-2106-cardinal-heights






































