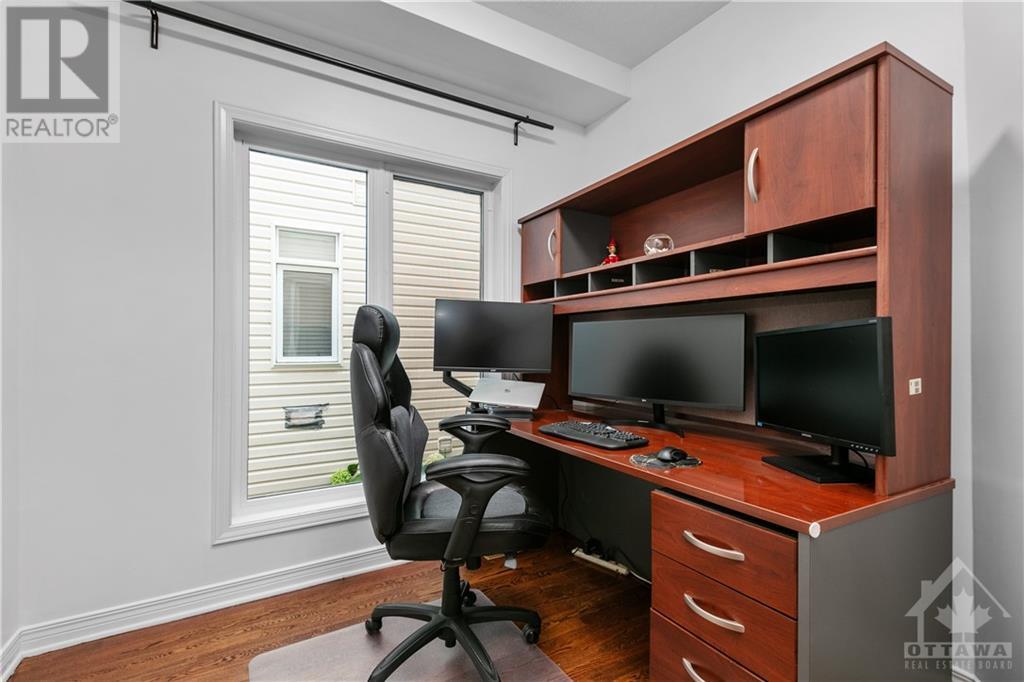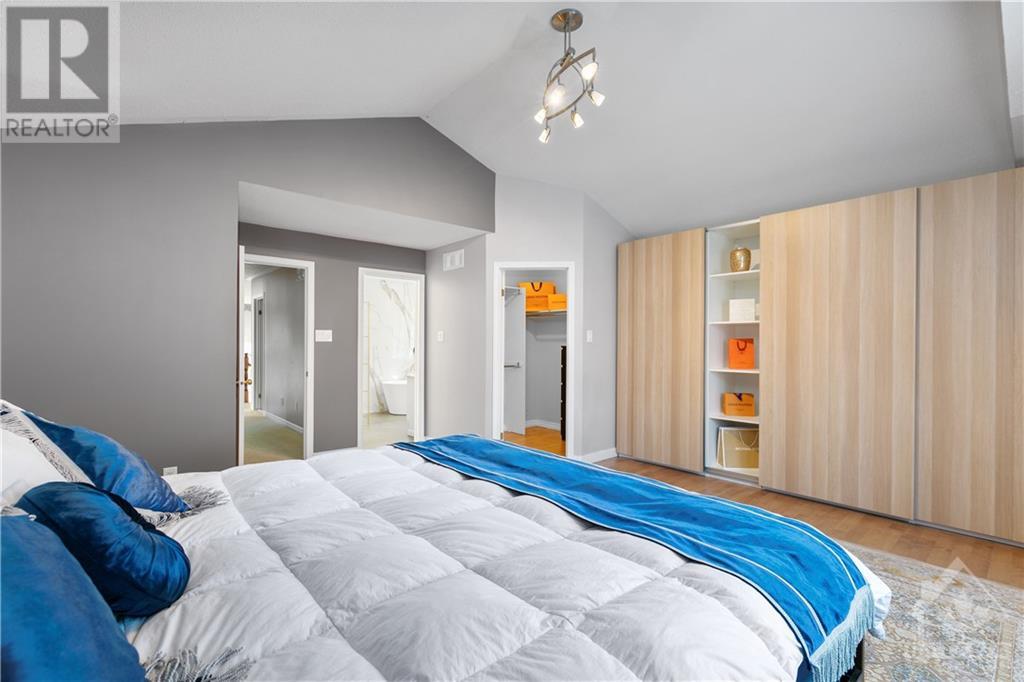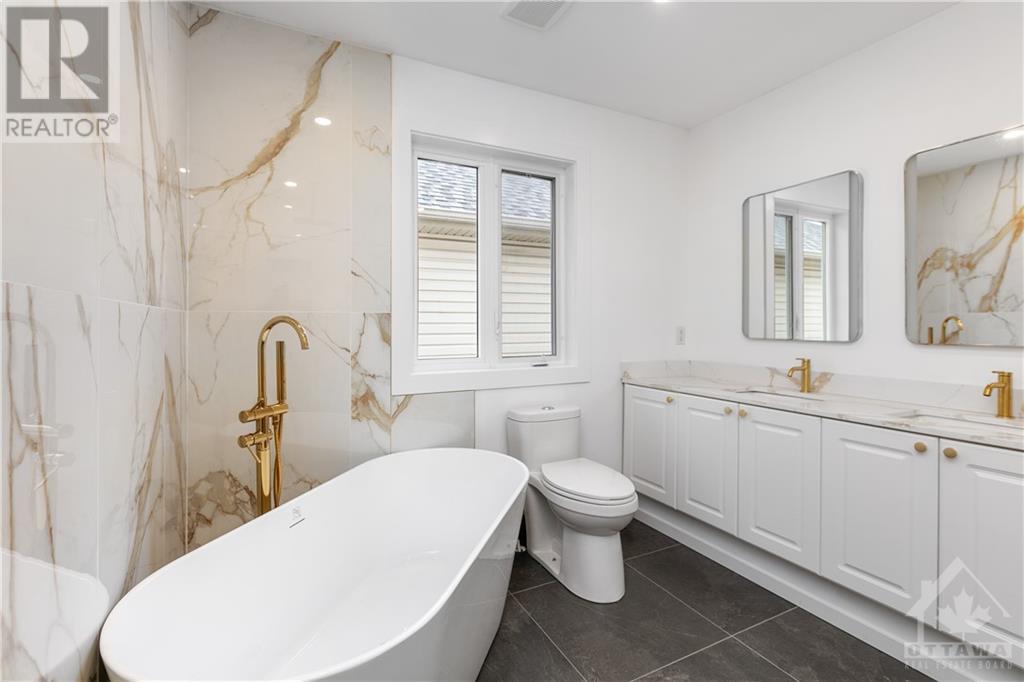5 卧室
4 浴室
壁炉
中央空调
风热取暖
$1,368,000
Immaculate 4+1 bedrooms plus den house in desirable Carson Meadows. Hundreds thousand dollars in upgrades. The main floor features 9' ceilings, soaring 18' ceilings in the family room, big windows overlooking the South facing backyard, BRAND NEW KITCHEN with a beautiful island, granite countertops and the den. All bedrooms on the second level are well sized. Generous primary bedroom comes with a cathedral ceiling, 5 pieces brand new gorgeous ensuite. Three additional bedrooms come with 2 walk-in closets. Upstairs laundry. Hardwood flooring on both levels. The basement boasts an additional bedroom, 3 psc bath, gym and huge rec room. Interlock on front and backyards, freshly stained two tier deck, NEW CEDAR FENCE, EV charge port in the garage and brand NEW FURNACE are great additions to the property. Proximity to Montfort hospital , CHMS, NRC, NCC, CSIS, shops, bike paths and quality schools. *****Sellers are motivated. ***** (id:44758)
房源概要
|
MLS® Number
|
X9517938 |
|
房源类型
|
民宅 |
|
临近地区
|
Carson Meadows |
|
社区名字
|
3505 - Carson Meadows |
|
附近的便利设施
|
公共交通, 公园 |
|
总车位
|
6 |
详 情
|
浴室
|
4 |
|
地上卧房
|
4 |
|
地下卧室
|
1 |
|
总卧房
|
5 |
|
赠送家电包括
|
洗碗机, 烘干机, Hood 电扇, 冰箱, 炉子, 洗衣机 |
|
地下室进展
|
已装修 |
|
地下室类型
|
全完工 |
|
施工种类
|
独立屋 |
|
空调
|
中央空调 |
|
外墙
|
砖 |
|
壁炉
|
有 |
|
地基类型
|
混凝土 |
|
客人卫生间(不包含洗浴)
|
1 |
|
供暖方式
|
天然气 |
|
供暖类型
|
压力热风 |
|
储存空间
|
2 |
|
类型
|
独立屋 |
|
设备间
|
市政供水 |
车 位
土地
|
英亩数
|
无 |
|
土地便利设施
|
公共交通, 公园 |
|
污水道
|
Sanitary Sewer |
|
土地深度
|
113 Ft ,2 In |
|
土地宽度
|
35 Ft |
|
不规则大小
|
35.01 X 113.19 Ft ; 0 |
|
规划描述
|
住宅 |
房 间
| 楼 层 |
类 型 |
长 度 |
宽 度 |
面 积 |
|
二楼 |
卧室 |
3.68 m |
3.25 m |
3.68 m x 3.25 m |
|
二楼 |
主卧 |
5.46 m |
4.31 m |
5.46 m x 4.31 m |
|
二楼 |
卧室 |
3.68 m |
3.07 m |
3.68 m x 3.07 m |
|
二楼 |
卧室 |
3.81 m |
3.37 m |
3.81 m x 3.37 m |
|
Lower Level |
娱乐,游戏房 |
6.9 m |
3.37 m |
6.9 m x 3.37 m |
|
Lower Level |
Exercise Room |
4.69 m |
3.65 m |
4.69 m x 3.65 m |
|
Lower Level |
卧室 |
4.06 m |
4.36 m |
4.06 m x 4.36 m |
|
一楼 |
客厅 |
4.16 m |
3.83 m |
4.16 m x 3.83 m |
|
一楼 |
衣帽间 |
2.76 m |
2.76 m |
2.76 m x 2.76 m |
|
一楼 |
餐厅 |
3.83 m |
3.07 m |
3.83 m x 3.07 m |
|
一楼 |
厨房 |
4.9 m |
3.83 m |
4.9 m x 3.83 m |
|
一楼 |
家庭房 |
4.29 m |
3.88 m |
4.29 m x 3.88 m |
https://www.realtor.ca/real-estate/27268422/28-borealis-crescent-ottawa-3505-carson-meadows


































