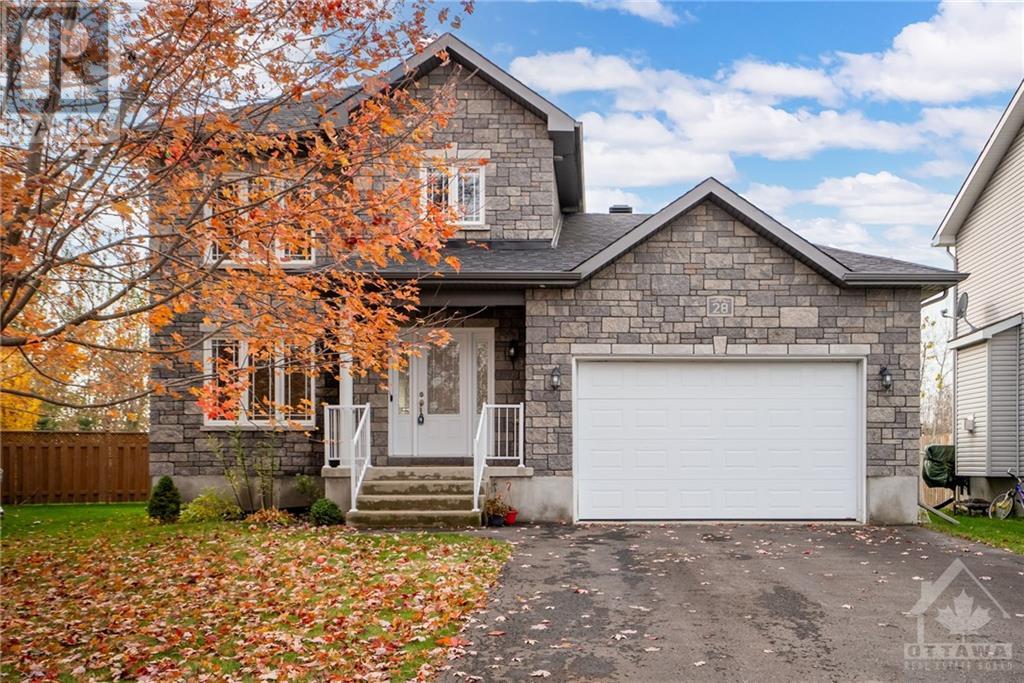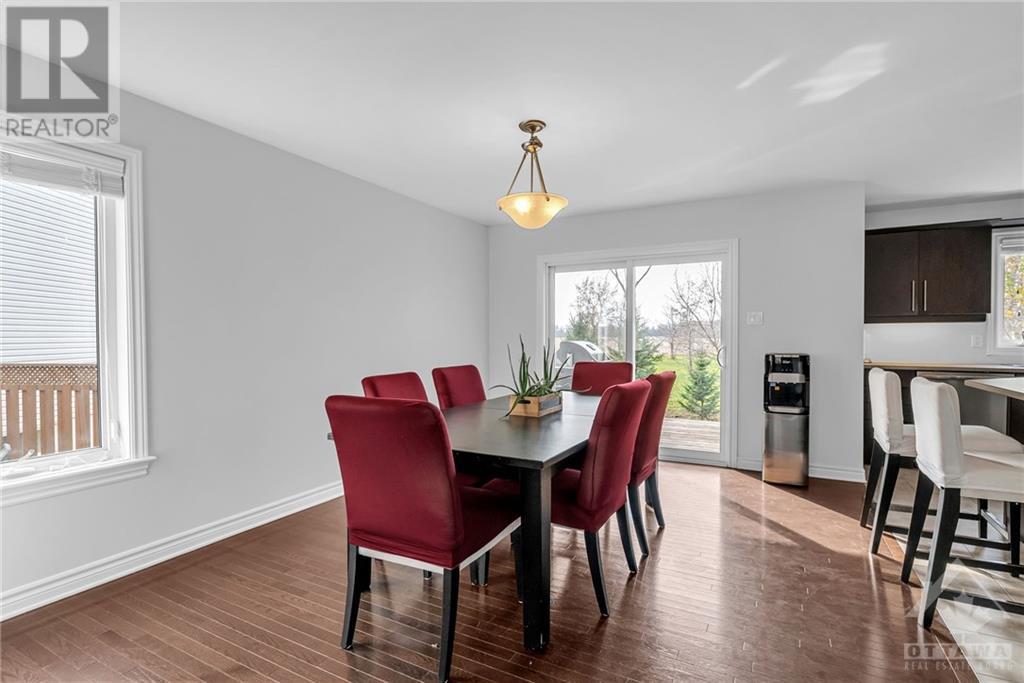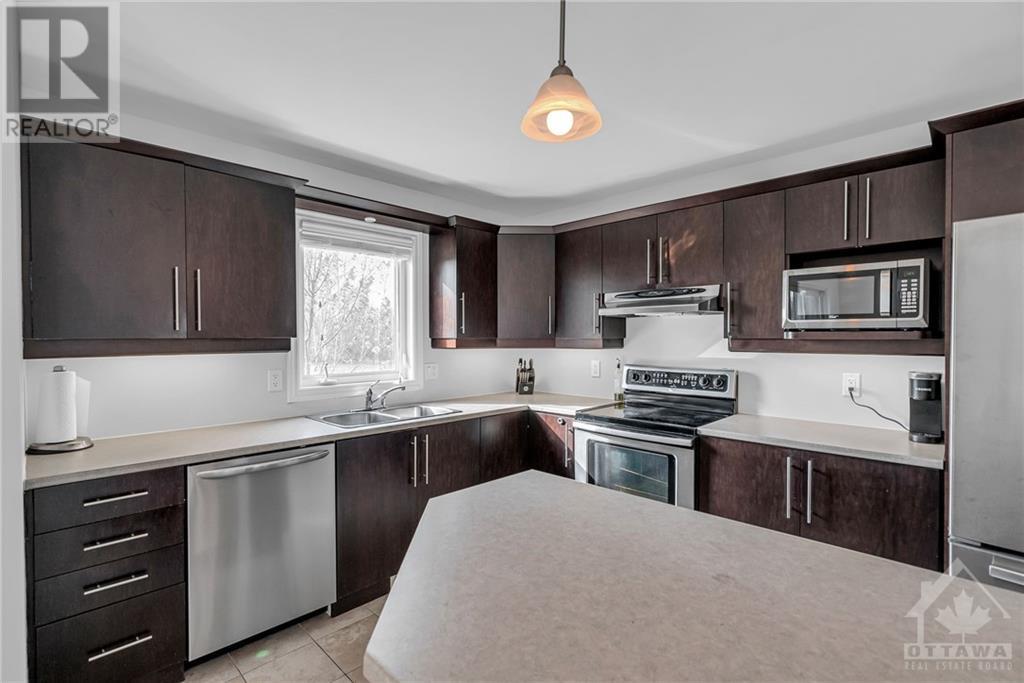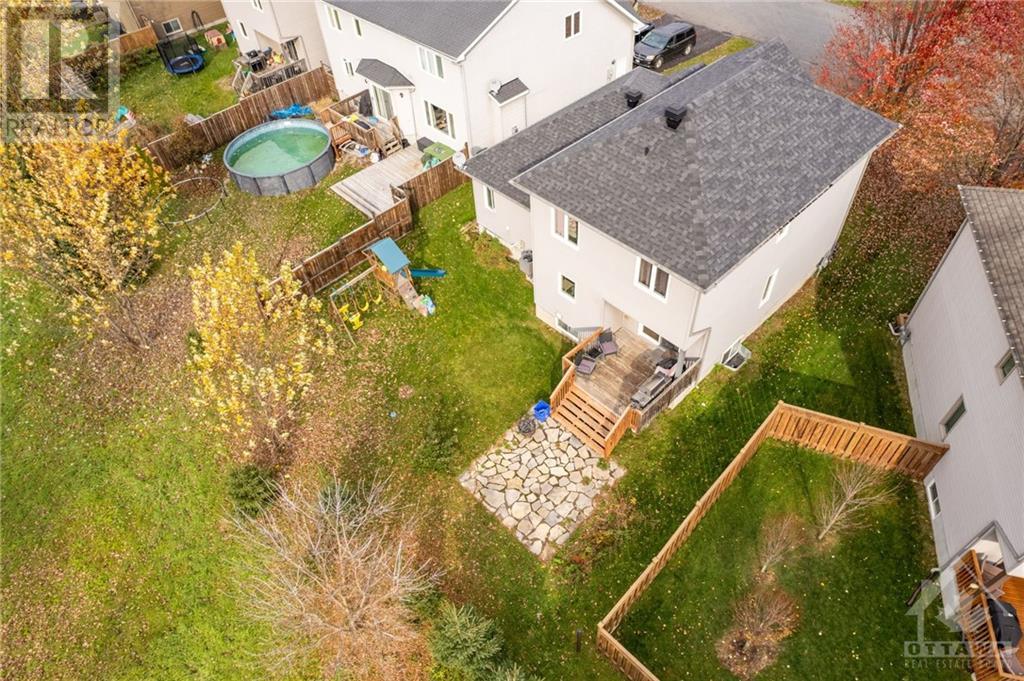4 卧室
4 浴室
中央空调
风热取暖
$619,900
Fantastic family home in the heart of Crysler! This 3+1 bed, 3.5 bath home with a 2 car attached garage is located in a friendly neighbourhood w/ easy highway access. Stepping into the foyer, you will note an open concept layout w/ plenty of natural light. The spacious living & dining room are great for hosting, w/ rich dark hardwood flooring & direct access to the backyard. The kitchen offers plenty of cabinet & counter space, as well as island seating & stainless steel appliances. A partial bathrm, large laundry rm & direct garage access complete this floor. The 2nd level offers 3 well sized bedrms, the primary with its own luxury ensuite w/ soaker tub & walk in shower, as well as a walk in closet. The 2nd full bathrm features double sinks & linen closet. The lower level has been fully finished to include a rec rm, bedrm & full bathrm w/ walk in shower. Low maintenance vinyl flooring. No rear neighbours & plenty of space to create your dream backyard. Flex possession & move in ready! (id:44758)
房源概要
|
MLS® Number
|
X10418918 |
|
房源类型
|
民宅 |
|
临近地区
|
Crysler |
|
社区名字
|
711 - North Stormont (Finch) Twp |
|
总车位
|
6 |
|
结构
|
Deck |
详 情
|
浴室
|
4 |
|
地上卧房
|
3 |
|
地下卧室
|
1 |
|
总卧房
|
4 |
|
赠送家电包括
|
洗碗机, 烘干机, 冰箱, 炉子, 洗衣机 |
|
地下室进展
|
已装修 |
|
地下室类型
|
全完工 |
|
施工种类
|
独立屋 |
|
空调
|
中央空调 |
|
外墙
|
乙烯基壁板, 石 |
|
地基类型
|
混凝土 |
|
客人卫生间(不包含洗浴)
|
1 |
|
供暖方式
|
天然气 |
|
供暖类型
|
压力热风 |
|
储存空间
|
2 |
|
类型
|
独立屋 |
|
设备间
|
市政供水 |
车 位
土地
|
英亩数
|
无 |
|
污水道
|
Sanitary Sewer |
|
土地深度
|
101 Ft ,7 In |
|
土地宽度
|
58 Ft ,2 In |
|
不规则大小
|
58.24 X 101.64 Ft ; 1 |
|
规划描述
|
住宅 |
房 间
| 楼 层 |
类 型 |
长 度 |
宽 度 |
面 积 |
|
二楼 |
浴室 |
3.04 m |
2.38 m |
3.04 m x 2.38 m |
|
二楼 |
主卧 |
3.58 m |
4.74 m |
3.58 m x 4.74 m |
|
二楼 |
浴室 |
2.71 m |
3.42 m |
2.71 m x 3.42 m |
|
二楼 |
卧室 |
2.84 m |
3.68 m |
2.84 m x 3.68 m |
|
二楼 |
卧室 |
3.42 m |
3.55 m |
3.42 m x 3.55 m |
|
Lower Level |
娱乐,游戏房 |
6.4 m |
4.39 m |
6.4 m x 4.39 m |
|
Lower Level |
卧室 |
3.12 m |
3.98 m |
3.12 m x 3.98 m |
|
一楼 |
客厅 |
6.4 m |
4.74 m |
6.4 m x 4.74 m |
|
一楼 |
餐厅 |
3.35 m |
4.26 m |
3.35 m x 4.26 m |
|
一楼 |
厨房 |
3.04 m |
5.51 m |
3.04 m x 5.51 m |
|
一楼 |
浴室 |
1.44 m |
2.13 m |
1.44 m x 2.13 m |
|
一楼 |
洗衣房 |
1.95 m |
2.13 m |
1.95 m x 2.13 m |
设备间
https://www.realtor.ca/real-estate/27605997/28-brisson-street-north-stormont-711-north-stormont-finch-twp-711-north-stormont-finch-twp


































