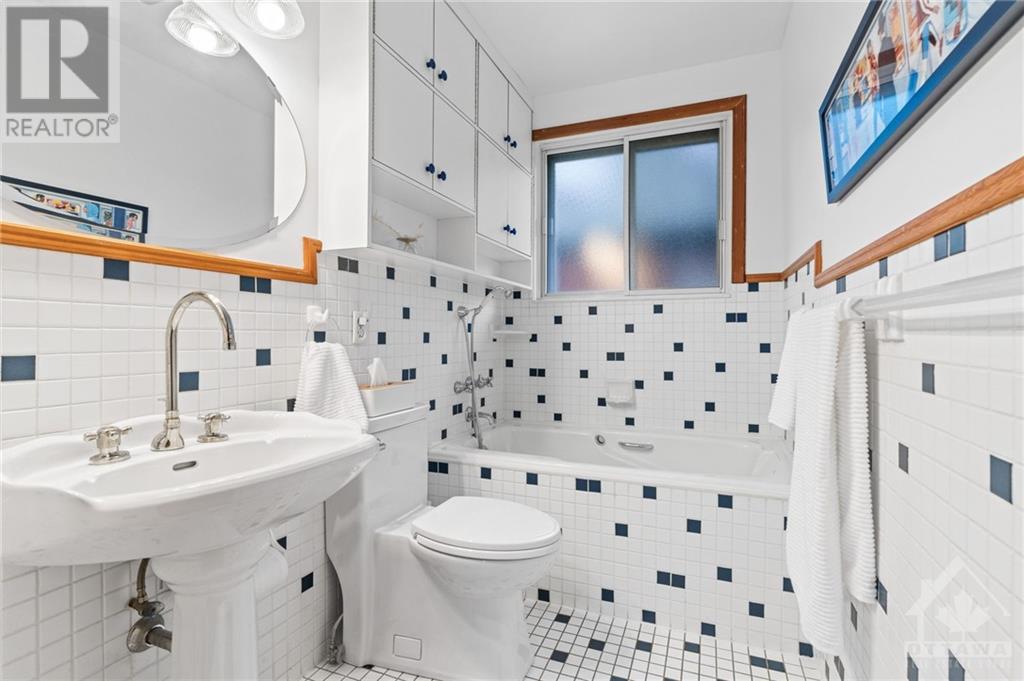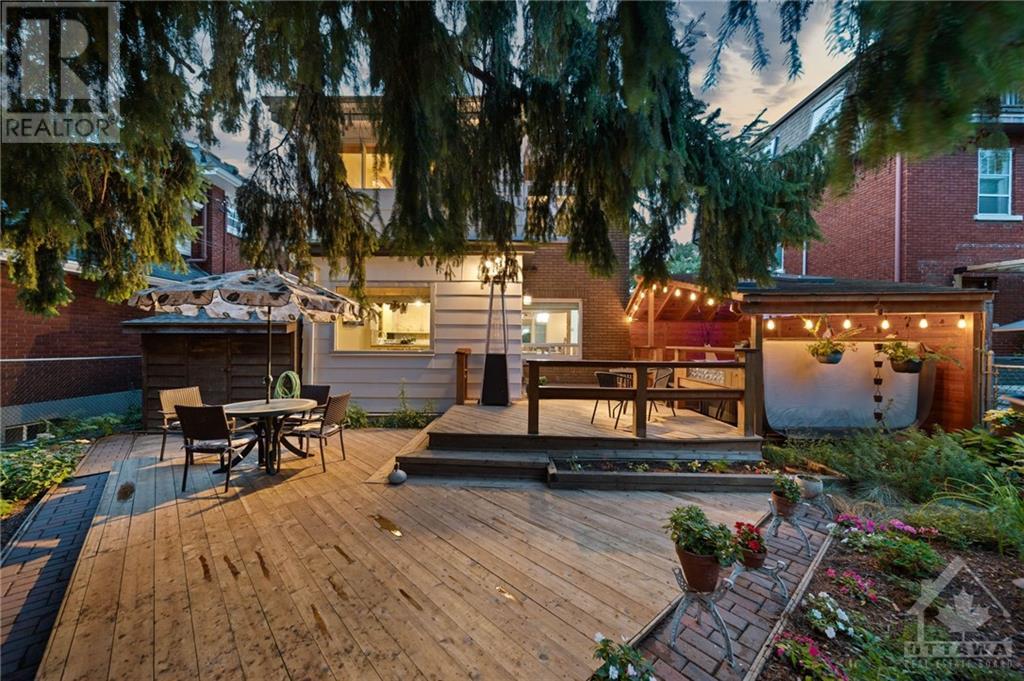4 卧室
4 浴室
壁炉
中央空调
风热取暖
Landscaped
$1,250,000
Charming family home with basement in-law suite just steps to Dow's Lake. Property has been well-maintained by long term owner. Main floor features an eat- in kitchen with heated floor overlooking garden, living room with a faux fireplace and antique copper insert, spacious dining room perfect for a dinner party with functional built-in cabinets throughout. 2nd level includes beautiful family room with built-in entertainment centre, cedar closet & jewelry drawers. main bathroom with jacuzzi tub & 3 bedroom. 3rd level primary bedroom with ensuite, built-in desk & storage. Basement features in-law suite with apartment size kitchen, 4-piece bath & laundry room. Enjoy the backyard oasis with hot tub(2022) enclosed in western red cedar with skylights, a two-tiered deck, large shed & landscaped garden. Surface parking for 2 cars.Recent upgrades include ( 2024 ) A/C unit, dishwasher, washer, dryer. (2023 ) furnace (2020), cedar fence . Pre-List Inspection on file. (id:44758)
Open House
此属性有开放式房屋!
开始于:
2:00 pm
结束于:
4:00 pm
房源概要
|
MLS® Number
|
1411688 |
|
房源类型
|
民宅 |
|
临近地区
|
Dow's Lake |
|
社区特征
|
Family Oriented |
|
总车位
|
3 |
|
存储类型
|
Storage 棚 |
|
结构
|
Deck, Patio(s) |
详 情
|
浴室
|
4 |
|
地上卧房
|
4 |
|
总卧房
|
4 |
|
赠送家电包括
|
冰箱, 洗碗机, 烘干机, Garburator, Hood 电扇, 炉子, 洗衣机, Hot Tub, Blinds |
|
地下室进展
|
已装修 |
|
地下室类型
|
全完工 |
|
施工日期
|
1922 |
|
施工种类
|
独立屋 |
|
空调
|
中央空调 |
|
外墙
|
砖, Siding |
|
壁炉
|
有 |
|
Fireplace Total
|
3 |
|
固定装置
|
Drapes/window Coverings, 吊扇 |
|
Flooring Type
|
Hardwood, Tile |
|
地基类型
|
石 |
|
客人卫生间(不包含洗浴)
|
2 |
|
供暖方式
|
天然气 |
|
供暖类型
|
压力热风 |
|
储存空间
|
3 |
|
类型
|
独立屋 |
|
设备间
|
市政供水 |
车 位
土地
|
英亩数
|
无 |
|
围栏类型
|
Fenced Yard |
|
Landscape Features
|
Landscaped |
|
污水道
|
城市污水处理系统 |
|
土地深度
|
75 Ft ,8 In |
|
土地宽度
|
41 Ft ,11 In |
|
不规则大小
|
41.95 Ft X 75.65 Ft |
|
规划描述
|
住宅 |
房 间
| 楼 层 |
类 型 |
长 度 |
宽 度 |
面 积 |
|
二楼 |
家庭房 |
|
|
12'10" x 17'7" |
|
二楼 |
卧室 |
|
|
11'4" x 9'4" |
|
二楼 |
卧室 |
|
|
11'8" x 9'7" |
|
二楼 |
卧室 |
|
|
10'3" x 9'7" |
|
二楼 |
三件套卫生间 |
|
|
Measurements not available |
|
三楼 |
主卧 |
|
|
10'8" x 22'1" |
|
三楼 |
三件套浴室 |
|
|
Measurements not available |
|
Lower Level |
娱乐室 |
|
|
10'6" x 13'8" |
|
Lower Level |
厨房 |
|
|
13'2" x 11'1" |
|
Lower Level |
三件套浴室 |
|
|
Measurements not available |
|
Lower Level |
洗衣房 |
|
|
12'8" x 24'9" |
|
一楼 |
客厅 |
|
|
12'11" x 12'1" |
|
一楼 |
餐厅 |
|
|
10'10" x 12'3" |
|
一楼 |
厨房 |
|
|
11'1" x 12'4" |
|
一楼 |
Eating Area |
|
|
8'11" x 8'2" |
|
一楼 |
两件套卫生间 |
|
|
Measurements not available |
|
一楼 |
Mud Room |
|
|
Measurements not available |
|
一楼 |
门厅 |
|
|
Measurements not available |
https://www.realtor.ca/real-estate/27404546/28-old-sunset-boulevard-ottawa-dows-lake


































