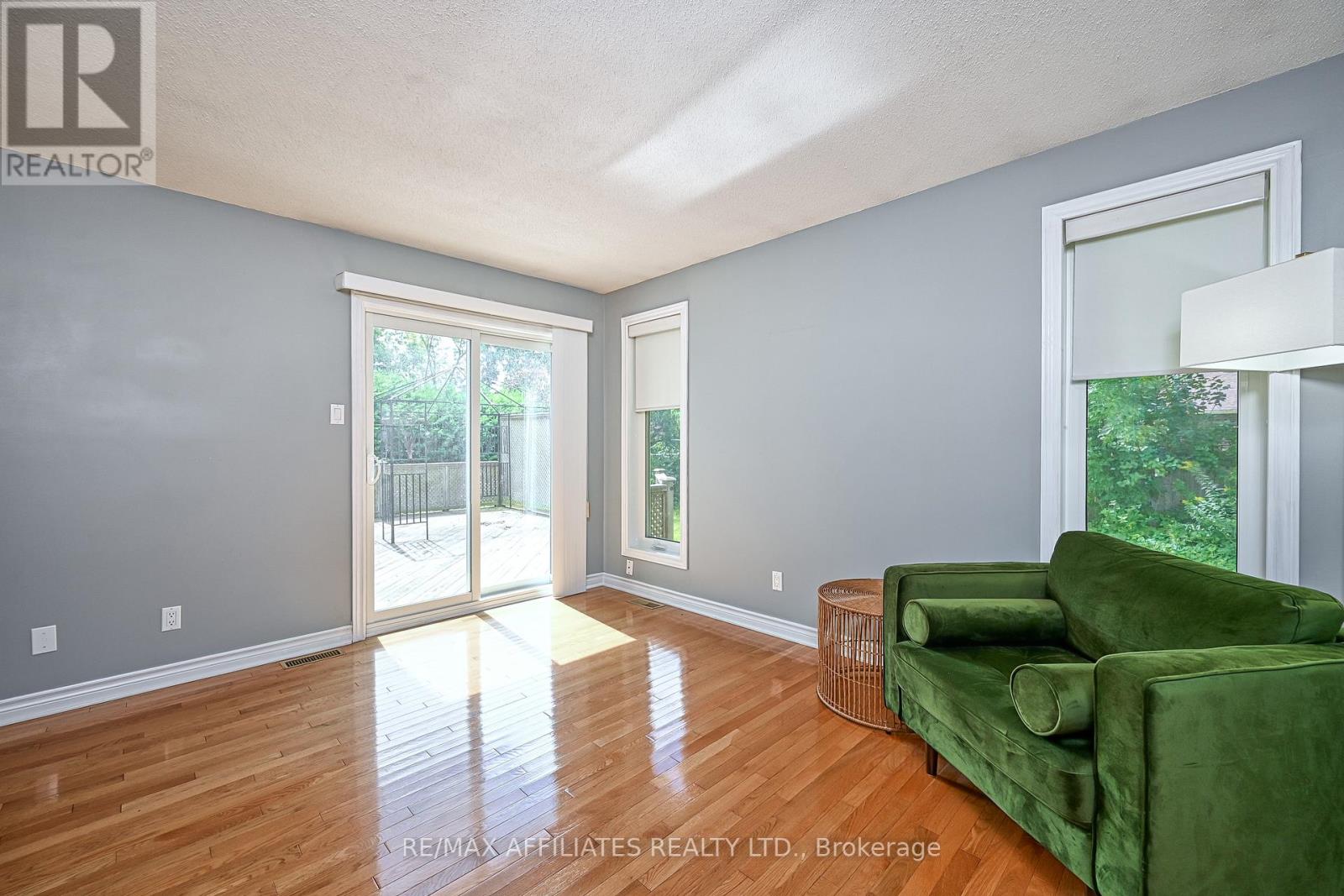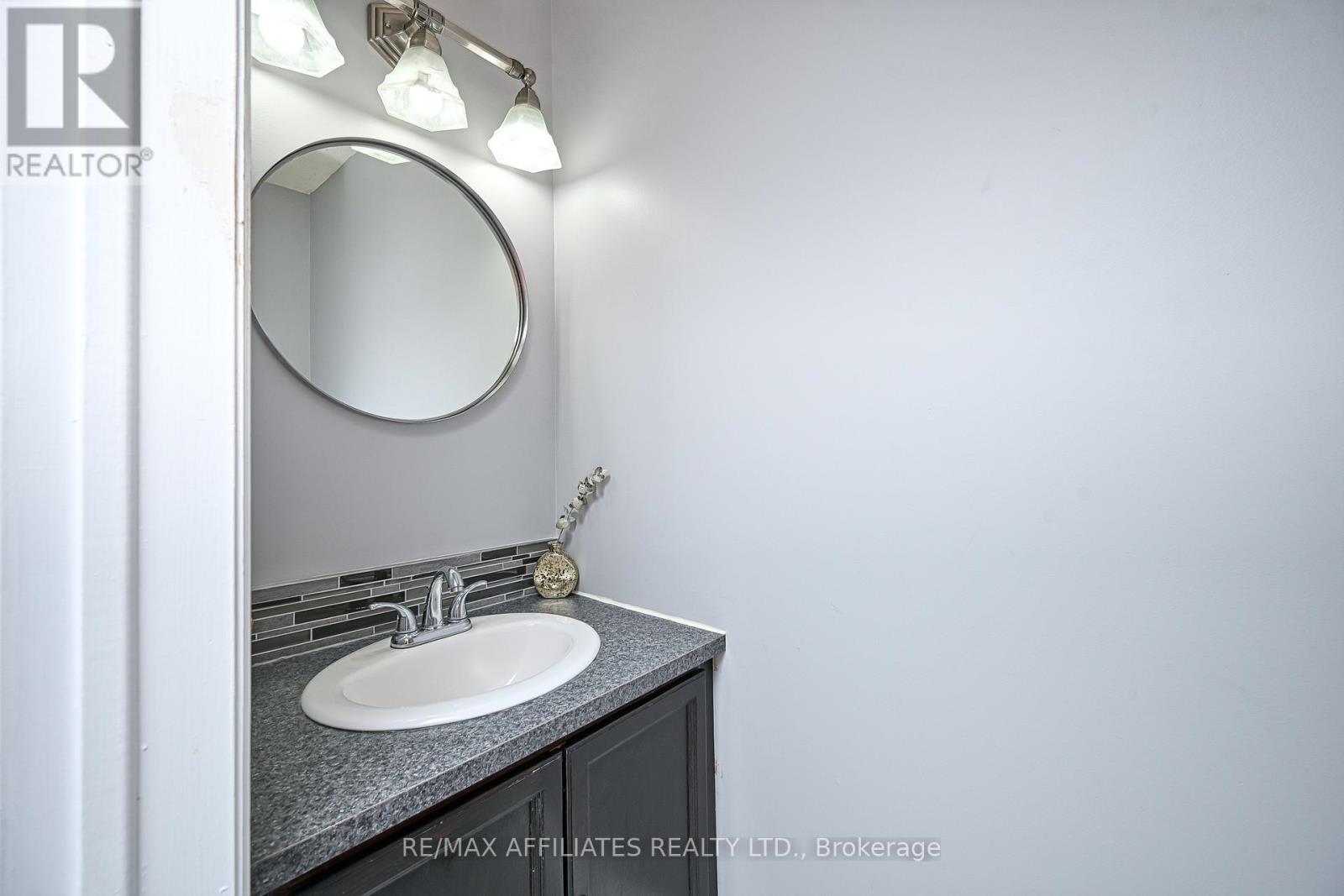3 卧室
2 浴室
壁炉
中央空调
风热取暖
$695,000
Beautiful 3-bedroom w/ main floor family rm, pie shaped rear yard, western exposure, brick exterior, interlock walkway, glass front door, foyer w/ceramic time, colonial staircase railings, hardwood flooring, high baseboards, modern kitchen w/upper & lower moldings, a peninsula island & ample storage, cozy main floor family rm w/patio door & twin windows, living rm w/bay window & wood burning fireplace, dining rm w/ three panel window, rear mudroom/side entrance, 2-piece powder rm, Primary bedroom w/ twin closets & rear soldier windows, two additional bedrooms w/eastern exposure, 4-piece main bath w/Oversized tile, molded tub & custom vanity, multi-funct rec room w/oversized windows & seasonal closets, laundry rm w/soaker sink, storage w/built in shelving, dble car garage w/inside access, fenced yard w/hedge, mature trees, shed, large deck, easy access to parks and recreation, 24 hr irrevocable on all offers. AC (2022) Roof: Approx (2018) Furnace (2014) HWT (2018). (id:44758)
房源概要
|
MLS® Number
|
X11922312 |
|
房源类型
|
民宅 |
|
社区名字
|
8204 - Richmond |
|
附近的便利设施
|
公园 |
|
总车位
|
6 |
|
结构
|
Deck |
详 情
|
浴室
|
2 |
|
地上卧房
|
3 |
|
总卧房
|
3 |
|
公寓设施
|
Fireplace(s) |
|
赠送家电包括
|
洗碗机, 烘干机, Hood 电扇, 冰箱, 炉子, 洗衣机 |
|
地下室类型
|
Full |
|
施工种类
|
独立屋 |
|
空调
|
中央空调 |
|
外墙
|
砖 |
|
壁炉
|
有 |
|
地基类型
|
混凝土浇筑 |
|
客人卫生间(不包含洗浴)
|
1 |
|
供暖方式
|
天然气 |
|
供暖类型
|
压力热风 |
|
储存空间
|
2 |
|
类型
|
独立屋 |
|
设备间
|
市政供水 |
车 位
土地
|
英亩数
|
无 |
|
围栏类型
|
Fenced Yard |
|
土地便利设施
|
公园 |
|
污水道
|
Sanitary Sewer |
|
土地深度
|
110 Ft |
|
土地宽度
|
38 Ft ,11 In |
|
不规则大小
|
38.98 X 110 Ft |
房 间
| 楼 层 |
类 型 |
长 度 |
宽 度 |
面 积 |
|
二楼 |
主卧 |
5 m |
3.2 m |
5 m x 3.2 m |
|
二楼 |
卧室 |
3.07 m |
3.04 m |
3.07 m x 3.04 m |
|
二楼 |
卧室 |
3.83 m |
2.08 m |
3.83 m x 2.08 m |
|
地下室 |
娱乐,游戏房 |
7.01 m |
5.48 m |
7.01 m x 5.48 m |
|
地下室 |
其它 |
5.18 m |
3.96 m |
5.18 m x 3.96 m |
|
一楼 |
客厅 |
4.87 m |
3.65 m |
4.87 m x 3.65 m |
|
一楼 |
餐厅 |
3.25 m |
2.87 m |
3.25 m x 2.87 m |
|
一楼 |
厨房 |
4.36 m |
3.27 m |
4.36 m x 3.27 m |
|
一楼 |
家庭房 |
3.96 m |
3.3 m |
3.96 m x 3.3 m |
https://www.realtor.ca/real-estate/27816102/28-ormsby-drive-ottawa-8204-richmond


































