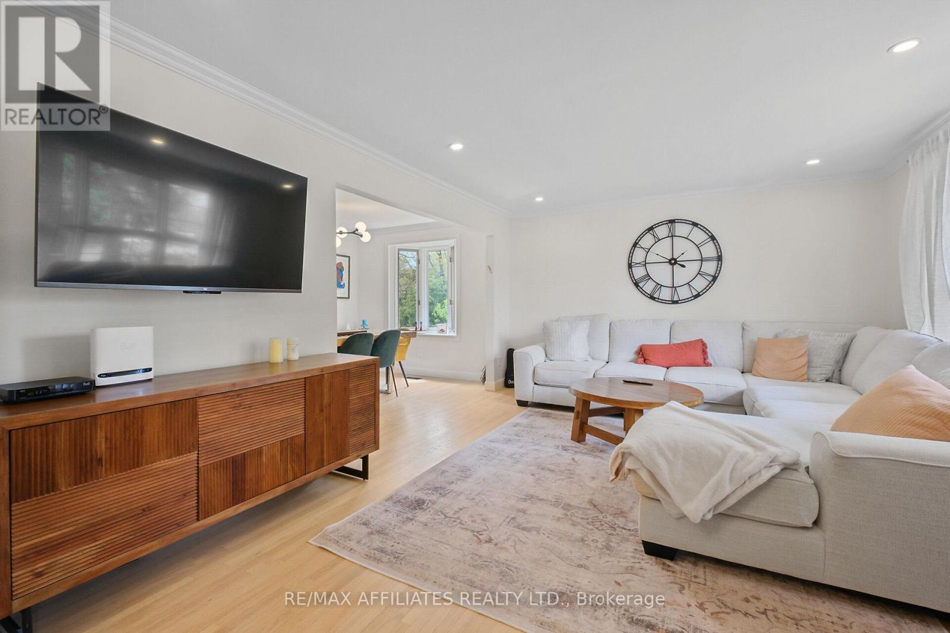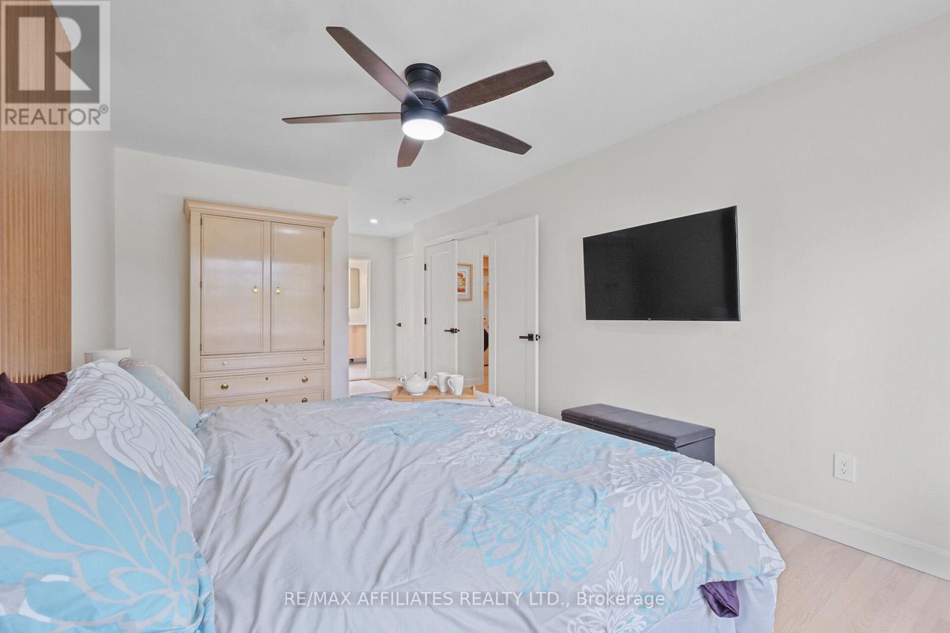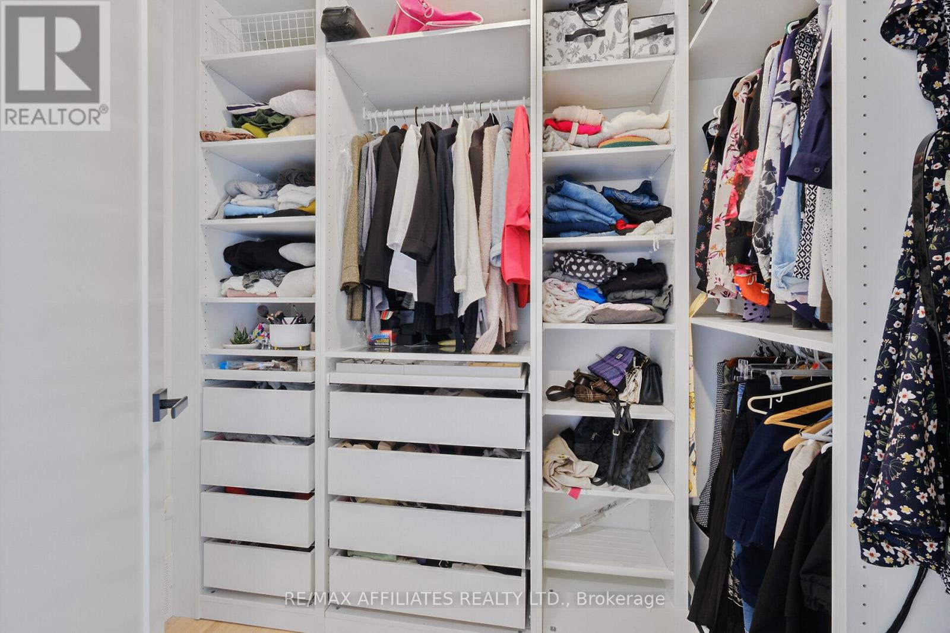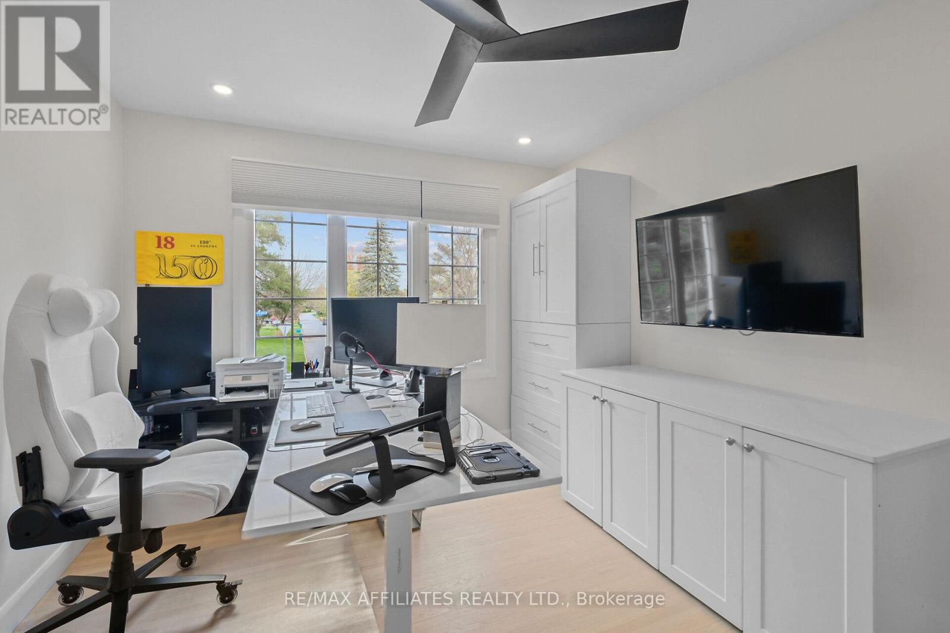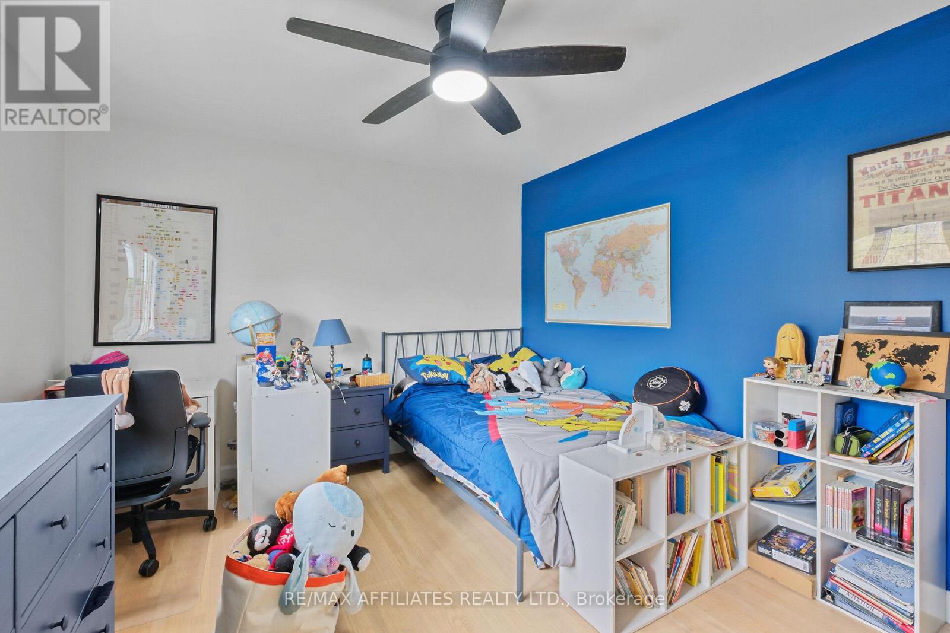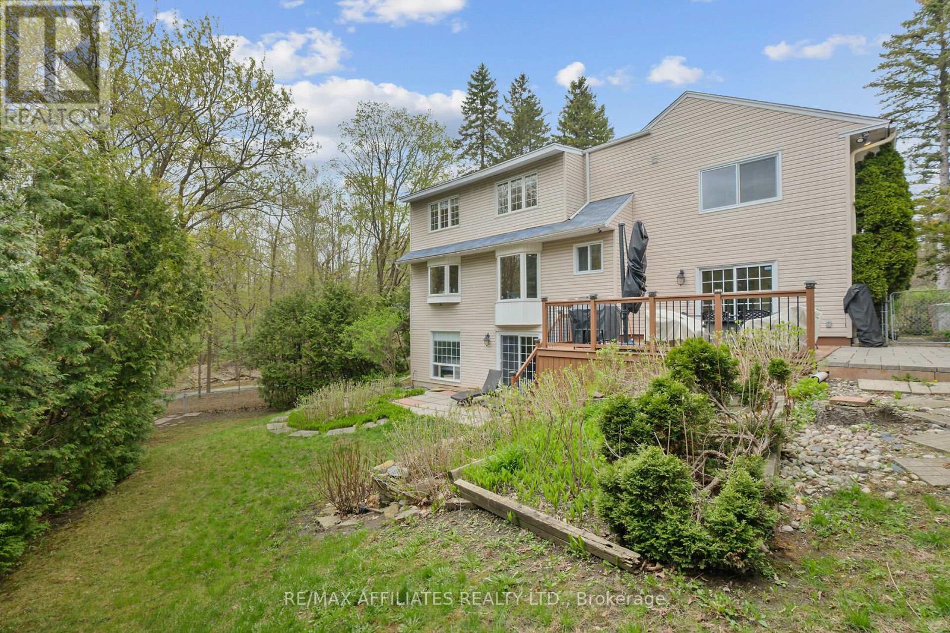6 卧室
4 浴室
2000 - 2500 sqft
壁炉
中央空调
风热取暖
Landscaped
$1,149,800
This 5 + 1 bedroom 4 bathroom home is situated on a premium lot in Qualicum. Backing on Qualicum Park, overlooking a ravine, creek and walking path through the park, it is truly a respite in the city. Welcoming front foyer with double closets and tile flooring. L shaped living / dining room are bright and generous in size with hardwood flooring. The dining room has a bay window. Kitchen has room for 2 to cook, granite countertops, working island, pot lights, bay window, breakfast eating area; include SS appliances. Main floor family room with gas fireplace and hardwood flooring. Large primary bedroom with custom walk-in closet, 2nd closet and new ensuite bathroom featuring dual shower heads, custom electric fireplace with storage, and good-sized vanity with 2 sinks. The 2nd bedroom on this level is currently used as an office. New 2nd floor laundry with cabinets, utility sink and tile flooring. A few steps up you will find a new 4pc. bathroom and three additional bedrooms, all generous in size and with ceiling fan light fixtures. Leading down from the kitchen is the games room with built in wet bar, include the fridge / freezer combination. Tile flooring, access to the large deck and the two-car garage. Include EV charger in garage and there is a electrical plug for a 2nd EV charger. The lower level features a large recreation room, games room, utility room and 3-piece bathroom. The 6th bedroom is on this level include the armoire. Roughed in kitchen. Extensive upgrades and updates have been completed in 2024/2025 including but not limited to; new 200-amp electrical service; 40-amp exterior outlet for future hot tub; 2 insulated garage doors with openers; upgraded attic insulation and venting; natural gas hookup for BBQ. Front door and ceramic tile in entry; hardwood flooring on both levels; pot lights, ceiling fan light fixtures; 4 bathrooms completely renovated; basement finished adding 6th bedroom and 3 pc bathroom. List of updates and upgrades is available. (id:44758)
房源概要
|
MLS® Number
|
X12140664 |
|
房源类型
|
民宅 |
|
社区名字
|
7102 - Bruce Farm/Graham Park/Qualicum/Bellands |
|
附近的便利设施
|
公共交通 |
|
设备类型
|
热水器 |
|
特征
|
Irregular Lot Size, Sloping, Ravine |
|
总车位
|
6 |
|
租赁设备类型
|
热水器 |
|
结构
|
Porch |
|
View Type
|
View Of Water |
详 情
|
浴室
|
4 |
|
地上卧房
|
5 |
|
地下卧室
|
1 |
|
总卧房
|
6 |
|
Age
|
51 To 99 Years |
|
公寓设施
|
Fireplace(s) |
|
赠送家电包括
|
Garage Door Opener Remote(s), 洗碗机, 烘干机, Freezer, Garage Door Opener, Hood 电扇, 炉子, 洗衣机, 冰箱 |
|
地下室进展
|
已装修 |
|
地下室功能
|
Walk Out |
|
地下室类型
|
N/a (finished) |
|
施工种类
|
独立屋 |
|
Construction Style Split Level
|
Sidesplit |
|
空调
|
中央空调 |
|
外墙
|
石, 乙烯基壁板 |
|
Fire Protection
|
Smoke Detectors |
|
壁炉
|
有 |
|
Fireplace Total
|
1 |
|
Flooring Type
|
Tile, Hardwood, Laminate |
|
地基类型
|
混凝土浇筑 |
|
客人卫生间(不包含洗浴)
|
1 |
|
供暖方式
|
天然气 |
|
供暖类型
|
压力热风 |
|
内部尺寸
|
2000 - 2500 Sqft |
|
类型
|
独立屋 |
|
设备间
|
市政供水 |
车 位
土地
|
英亩数
|
无 |
|
土地便利设施
|
公共交通 |
|
Landscape Features
|
Landscaped |
|
污水道
|
Sanitary Sewer |
|
土地深度
|
120 Ft |
|
土地宽度
|
50 Ft |
|
不规则大小
|
50 X 120 Ft |
|
地表水
|
River/stream |
|
规划描述
|
R1ff, Ep |
房 间
| 楼 层 |
类 型 |
长 度 |
宽 度 |
面 积 |
|
二楼 |
主卧 |
7.3 m |
3.2 m |
7.3 m x 3.2 m |
|
二楼 |
浴室 |
4.1 m |
2.29 m |
4.1 m x 2.29 m |
|
二楼 |
卧室 |
3.7 m |
2.4 m |
3.7 m x 2.4 m |
|
三楼 |
洗衣房 |
2.2 m |
2.4 m |
2.2 m x 2.4 m |
|
三楼 |
卧室 |
3.5 m |
2.9 m |
3.5 m x 2.9 m |
|
三楼 |
卧室 |
3.3 m |
4.45 m |
3.3 m x 4.45 m |
|
三楼 |
卧室 |
3.25 m |
2.59 m |
3.25 m x 2.59 m |
|
三楼 |
浴室 |
1.8 m |
2.3 m |
1.8 m x 2.3 m |
|
地下室 |
娱乐,游戏房 |
5.3 m |
3.2 m |
5.3 m x 3.2 m |
|
地下室 |
Games Room |
6.1 m |
3.5 m |
6.1 m x 3.5 m |
|
地下室 |
卧室 |
3.5 m |
3.8 m |
3.5 m x 3.8 m |
|
地下室 |
浴室 |
3.7 m |
1.6 m |
3.7 m x 1.6 m |
|
地下室 |
设备间 |
2.2 m |
3.8 m |
2.2 m x 3.8 m |
|
一楼 |
门厅 |
4.022 m |
1.9 m |
4.022 m x 1.9 m |
|
一楼 |
客厅 |
5.3 m |
3.9 m |
5.3 m x 3.9 m |
|
一楼 |
餐厅 |
2.9 m |
3.9 m |
2.9 m x 3.9 m |
|
一楼 |
厨房 |
3.2 m |
4 m |
3.2 m x 4 m |
|
一楼 |
Eating Area |
3.5 m |
1.62 m |
3.5 m x 1.62 m |
|
一楼 |
家庭房 |
3 m |
3.6 m |
3 m x 3.6 m |
|
一楼 |
浴室 |
1.4 m |
1.5 m |
1.4 m x 1.5 m |
|
In Between |
Games Room |
4.7 m |
2.9 m |
4.7 m x 2.9 m |
设备间
https://www.realtor.ca/real-estate/28295649/28-qualicum-street-ottawa-7102-bruce-farmgraham-parkqualicumbellands





