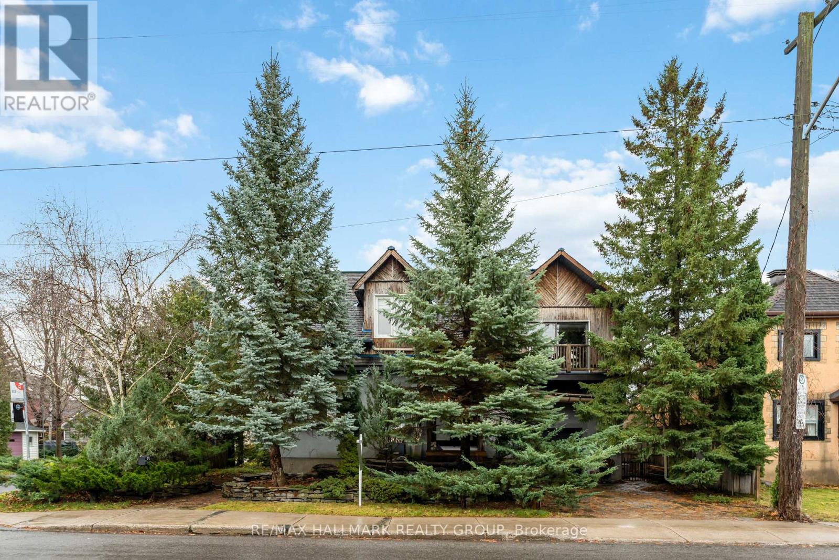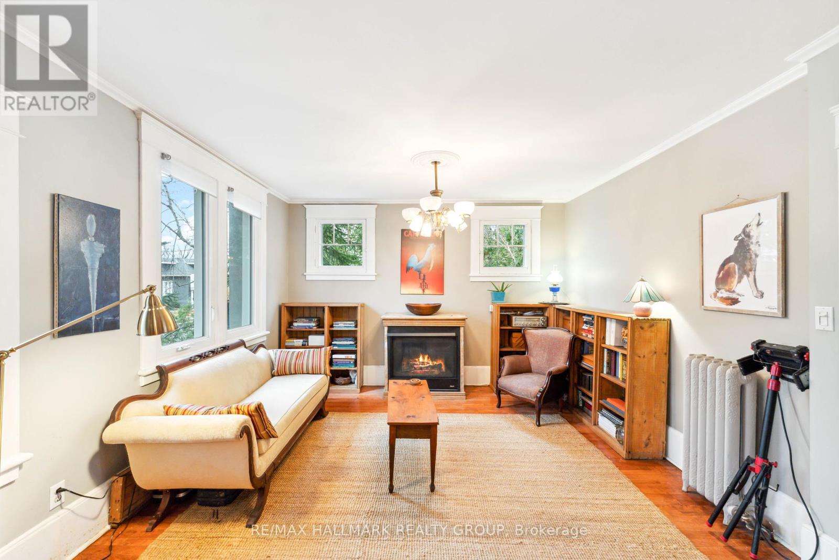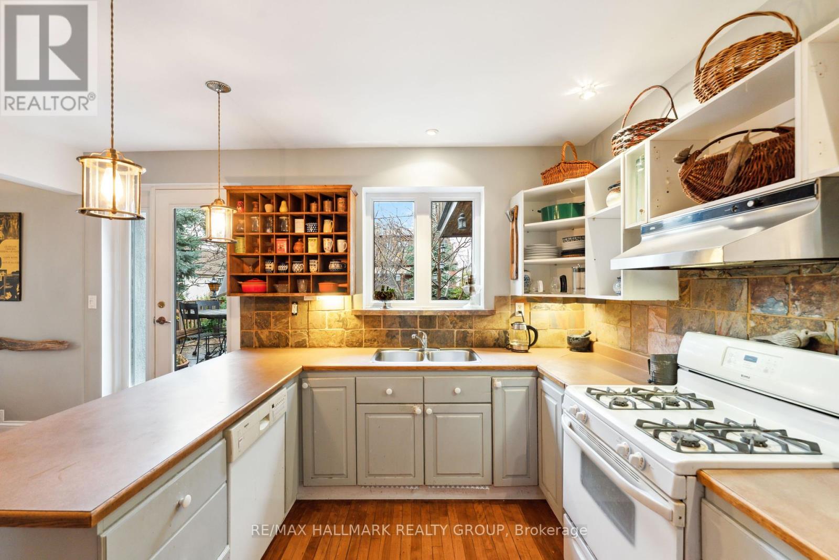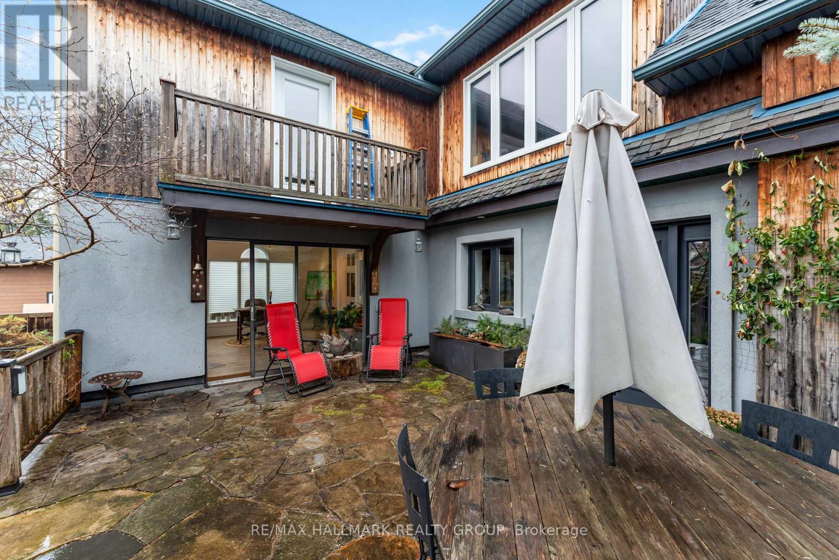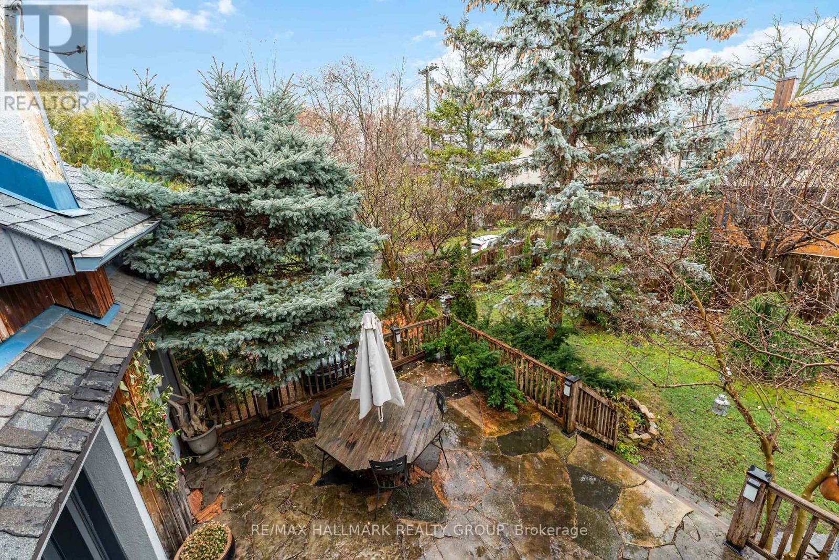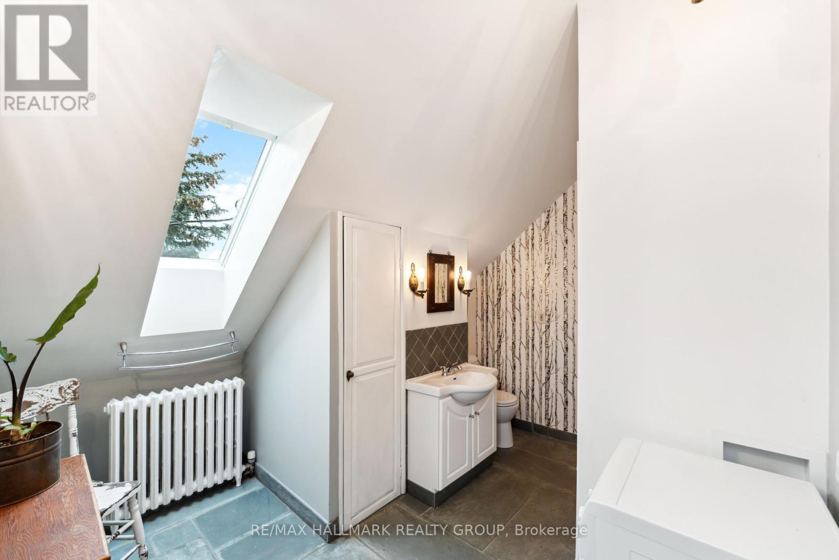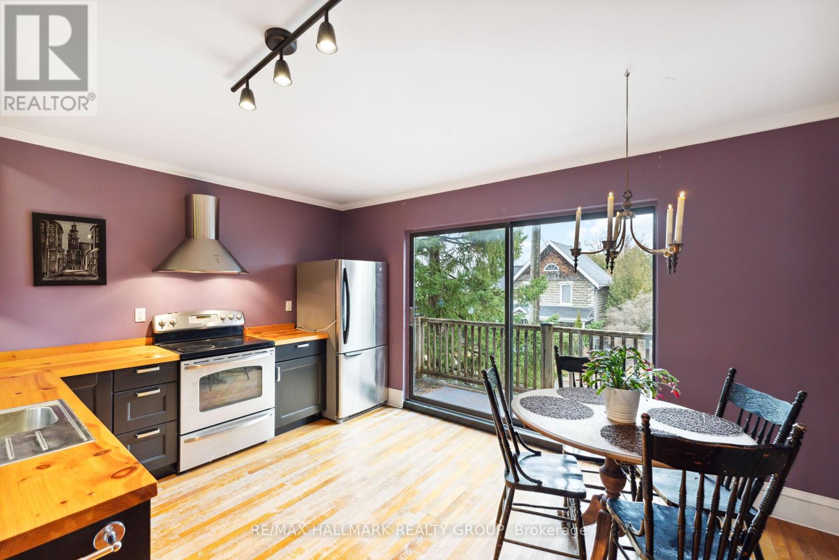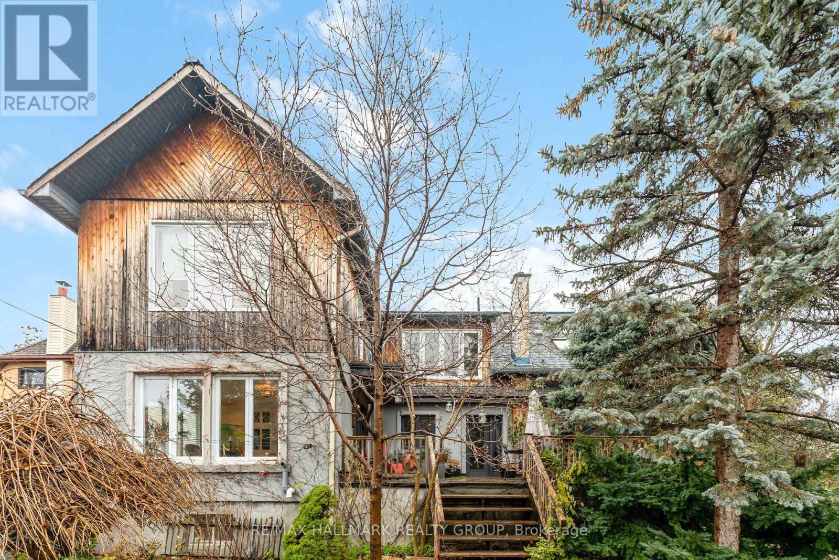4 卧室
3 浴室
壁炉
Other
Landscaped
$1,187,000
Oasis of Private Treed Serenity. Set on a private corner lot surrounded by towering trees and lush gardens, this extraordinary home offers warmth, charm, and functionality in the heart of the city. Step inside to an impressive foyer with a rich hardwood staircase leading to the upper level. The main floor boasts a cozy living room with a gas fireplace and large picture window, a bright kitchen, and a dining room with patio doors opening to a spacious deck and a winterized sunroom. Upstairs, enjoy a tranquil family room, three spacious bedrooms with scenic views, and a converted fourth bedroom turned into a kitchen with its own balcony perfect for morning coffee. The lower level includes a sitting area, bedroom, bathroom, and access to an expansive unfinished space with incredible potential, along with a garage and storage area.The lower level features a sitting area, a bedroom, a bathroom, and access to an unfinished space - perfect for creating a private apartment.Surrounded by natural stone paths, balconies, and patios, this treed oasis is a peaceful haven near parks and the river. 24 hours irrevocable. (id:44758)
Open House
此属性有开放式房屋!
开始于:
2:00 pm
结束于:
4:00 pm
房源概要
|
MLS® Number
|
X11228240 |
|
房源类型
|
民宅 |
|
社区名字
|
3501 - Overbrook |
|
附近的便利设施
|
公共交通, 学校, 公园 |
|
社区特征
|
School Bus |
|
总车位
|
5 |
|
结构
|
Deck, Patio(s) |
详 情
|
浴室
|
3 |
|
地上卧房
|
3 |
|
地下卧室
|
1 |
|
总卧房
|
4 |
|
赠送家电包括
|
Garage Door Opener Remote(s), Blinds, 洗碗机, Garage Door Opener, 微波炉, 冰箱, 洗衣机 |
|
地下室进展
|
部分完成 |
|
地下室功能
|
Separate Entrance |
|
地下室类型
|
N/a (partially Finished) |
|
施工种类
|
独立屋 |
|
外墙
|
灰泥, 乙烯基壁板 |
|
壁炉
|
有 |
|
Fireplace Total
|
1 |
|
地基类型
|
混凝土 |
|
供暖方式
|
天然气 |
|
供暖类型
|
Other |
|
储存空间
|
2 |
|
类型
|
独立屋 |
|
设备间
|
市政供水 |
车 位
土地
|
英亩数
|
无 |
|
土地便利设施
|
公共交通, 学校, 公园 |
|
Landscape Features
|
Landscaped |
|
污水道
|
Sanitary Sewer |
|
土地深度
|
85 Ft |
|
土地宽度
|
58 Ft ,3 In |
|
不规则大小
|
58.26 X 85.04 Ft |
|
规划描述
|
住宅 |
房 间
| 楼 层 |
类 型 |
长 度 |
宽 度 |
面 积 |
|
二楼 |
娱乐,游戏房 |
3.2 m |
3.2 m |
3.2 m x 3.2 m |
|
二楼 |
主卧 |
4.1 m |
3.2 m |
4.1 m x 3.2 m |
|
二楼 |
厨房 |
4 m |
3.4 m |
4 m x 3.4 m |
|
二楼 |
第三卧房 |
4.16 m |
4.37 m |
4.16 m x 4.37 m |
|
二楼 |
Bedroom 4 |
2.78 m |
2.63 m |
2.78 m x 2.63 m |
|
Lower Level |
娱乐,游戏房 |
10.67 m |
4.26 m |
10.67 m x 4.26 m |
|
Lower Level |
娱乐,游戏房 |
7 m |
3.35 m |
7 m x 3.35 m |
|
Lower Level |
洗衣房 |
2.44 m |
2.44 m |
2.44 m x 2.44 m |
|
一楼 |
家庭房 |
3.9 m |
3.81 m |
3.9 m x 3.81 m |
|
一楼 |
厨房 |
3.35 m |
2.74 m |
3.35 m x 2.74 m |
|
一楼 |
餐厅 |
4.26 m |
3.6 m |
4.26 m x 3.6 m |
|
一楼 |
Office |
4.57 m |
4.27 m |
4.57 m x 4.27 m |
https://www.realtor.ca/real-estate/27688874/28-queen-mary-street-ottawa-3501-overbrook


