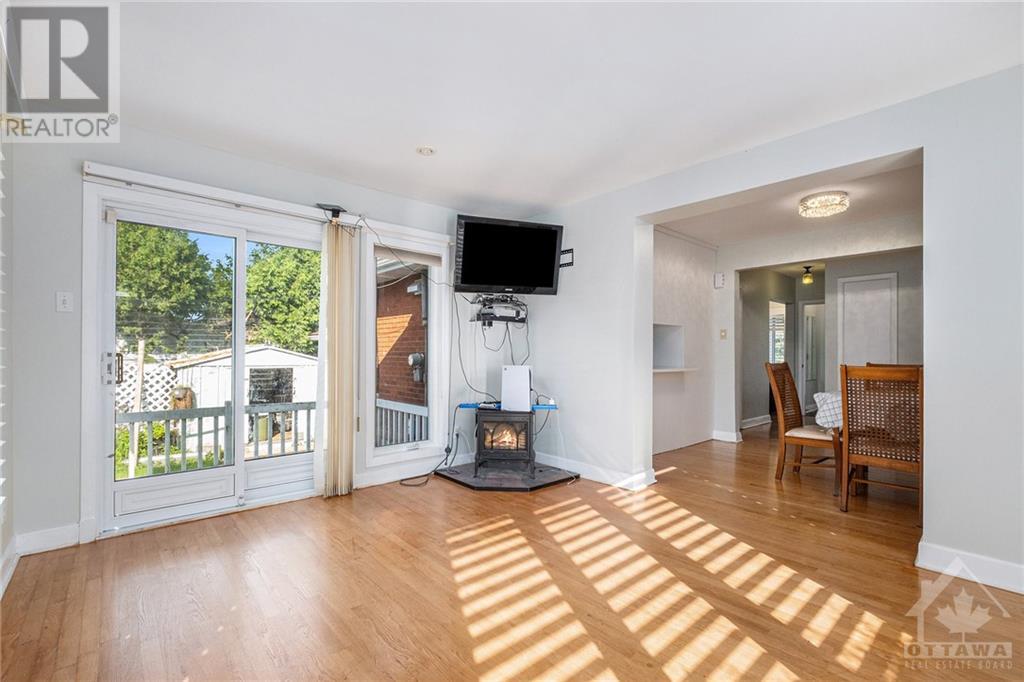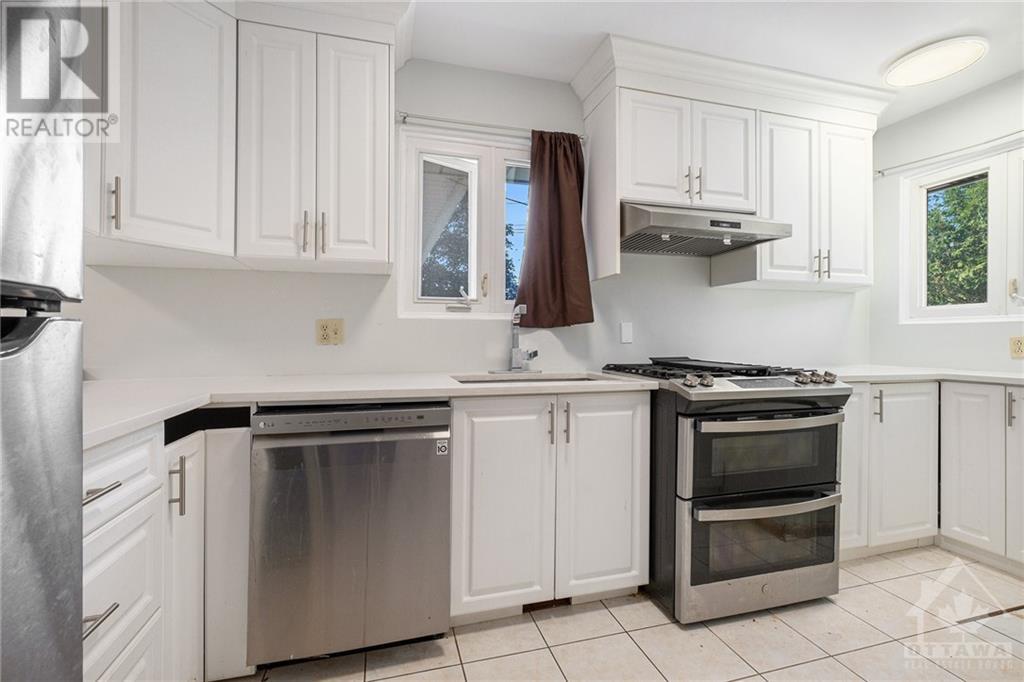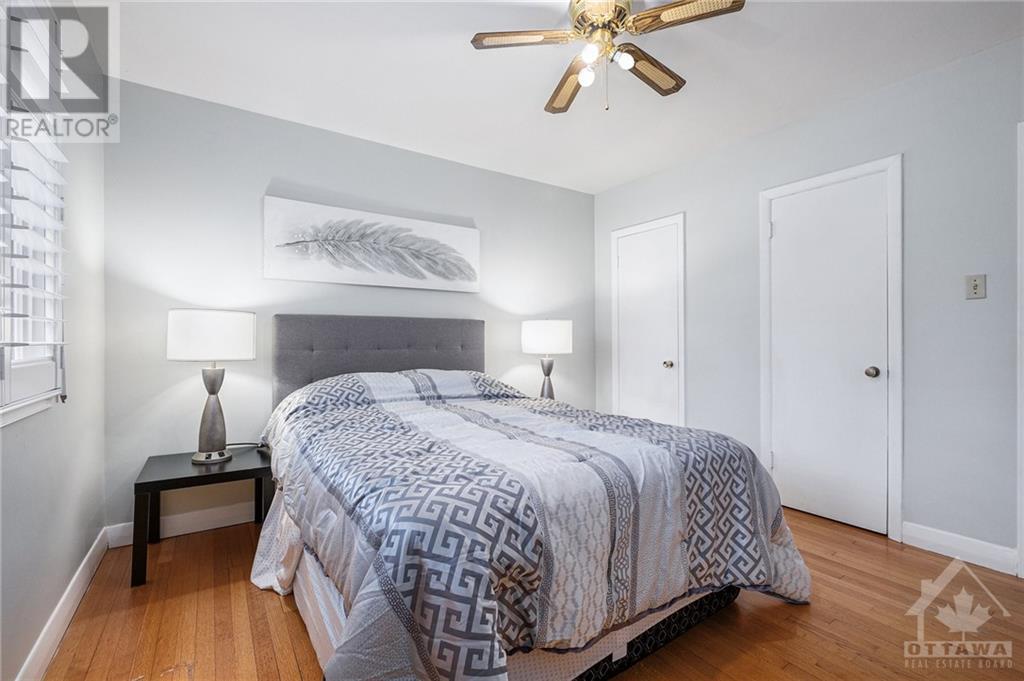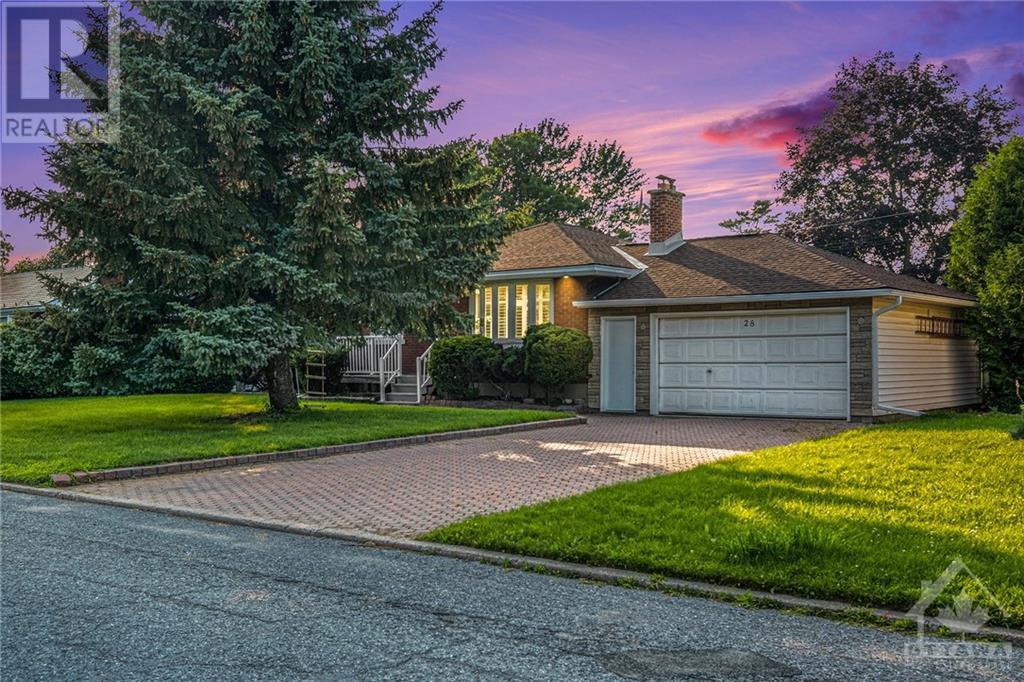3 卧室
2 浴室
平房
壁炉
中央空调
风热取暖
$779,900
Welcome to this charming bungalow nestled in a mature neighborhood. The foyer greets you with elegant French doors, leading into a bright living room with a bay window and cozy fireplace. The dining room opens to an insulated solarium with windows on three sides and patio door access to the spacious backyard with a deck, perfect for entertaining. The newly renovated kitchen features modern white cabinets, stainless steel appliances, and stone countertops. Three generous bedrooms include a primary suite with a walk-in closet. The fully finished lower level offers a family room, a full bath with a walk-in shower, a laundry room, and ample storage space. Upgrades include new doors and windows, gutters, roof shingles ,kitchen and freshly painted. This home is ideally located near Algonquin College, the Sportsplex, Ben Franklin Park, schools, and shopping, with easy access to Hunt Club and the 417. Don't miss the chance to own this beautiful home in a fantastic community! (id:44758)
房源概要
|
MLS® Number
|
1413643 |
|
房源类型
|
民宅 |
|
临近地区
|
Manordale |
|
附近的便利设施
|
公共交通, Recreation Nearby, 购物 |
|
社区特征
|
Family Oriented |
|
总车位
|
4 |
|
结构
|
Deck |
详 情
|
浴室
|
2 |
|
地上卧房
|
3 |
|
总卧房
|
3 |
|
赠送家电包括
|
冰箱, 烘干机, 炉子, 洗衣机 |
|
建筑风格
|
平房 |
|
地下室进展
|
已装修 |
|
地下室类型
|
全完工 |
|
施工日期
|
1960 |
|
施工种类
|
独立屋 |
|
空调
|
中央空调 |
|
外墙
|
砖, Siding |
|
壁炉
|
有 |
|
Fireplace Total
|
3 |
|
Flooring Type
|
Hardwood, Laminate, Tile |
|
地基类型
|
混凝土浇筑 |
|
供暖方式
|
天然气 |
|
供暖类型
|
压力热风 |
|
储存空间
|
1 |
|
类型
|
独立屋 |
|
设备间
|
市政供水 |
车 位
土地
|
英亩数
|
无 |
|
围栏类型
|
Fenced Yard |
|
土地便利设施
|
公共交通, Recreation Nearby, 购物 |
|
污水道
|
城市污水处理系统 |
|
土地深度
|
100 Ft |
|
土地宽度
|
75 Ft |
|
不规则大小
|
75 Ft X 100 Ft |
|
规划描述
|
住宅 |
房 间
| 楼 层 |
类 型 |
长 度 |
宽 度 |
面 积 |
|
Lower Level |
家庭房 |
|
|
22'10" x 14'3" |
|
Lower Level |
洗衣房 |
|
|
22'11" x 10'8" |
|
Lower Level |
完整的浴室 |
|
|
6'10" x 5'8" |
|
一楼 |
门厅 |
|
|
5'9" x 4'1" |
|
一楼 |
厨房 |
|
|
14'4" x 7'6" |
|
一楼 |
Living Room/fireplace |
|
|
16'3" x 14'4" |
|
一楼 |
餐厅 |
|
|
10'2" x 7'6" |
|
一楼 |
Solarium |
|
|
12'9" x 11'1" |
|
一楼 |
主卧 |
|
|
11'10" x 12'0" |
|
一楼 |
其它 |
|
|
4'2" x 3'4" |
|
一楼 |
卧室 |
|
|
11'3" x 9'0" |
|
一楼 |
卧室 |
|
|
11'11" x 7'6" |
|
一楼 |
三件套卫生间 |
|
|
7'6" x 4'10" |
https://www.realtor.ca/real-estate/27465043/28-roundhay-drive-ottawa-manordale

























