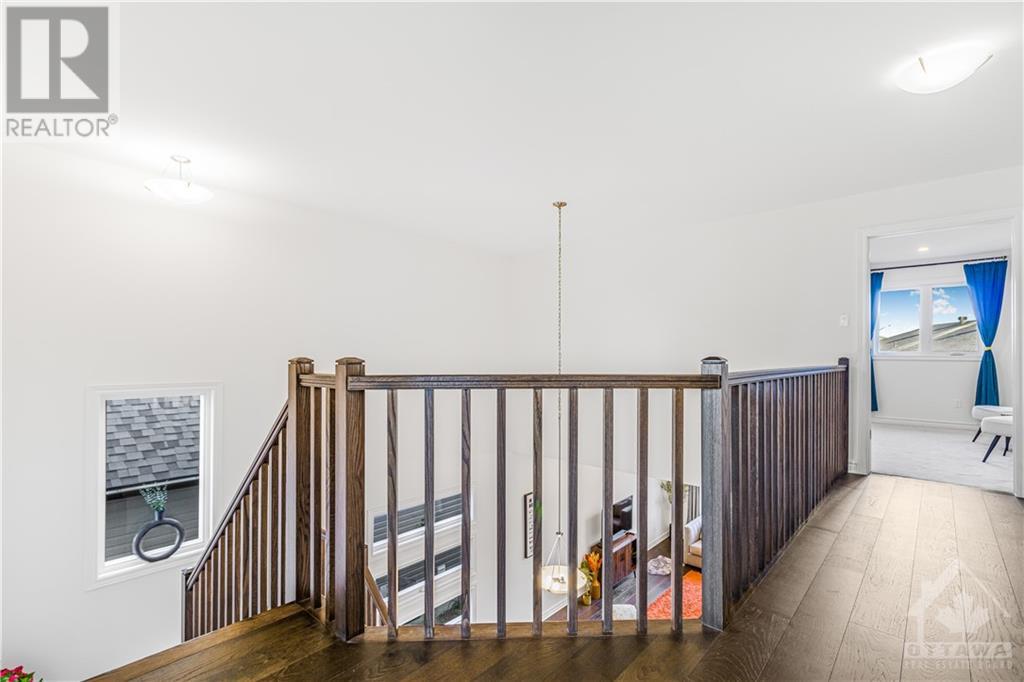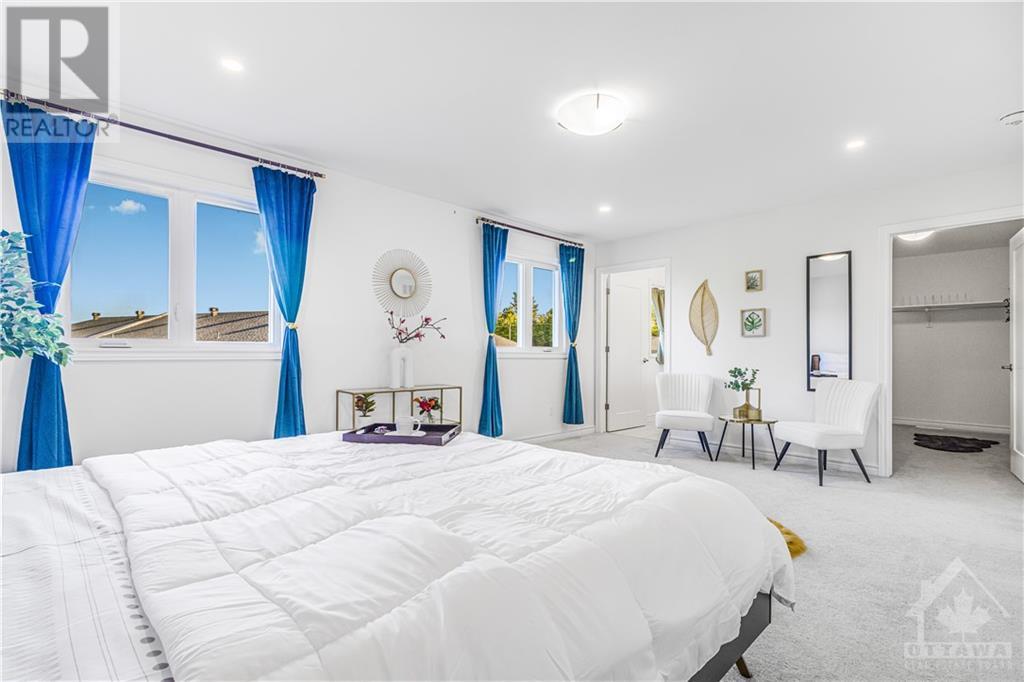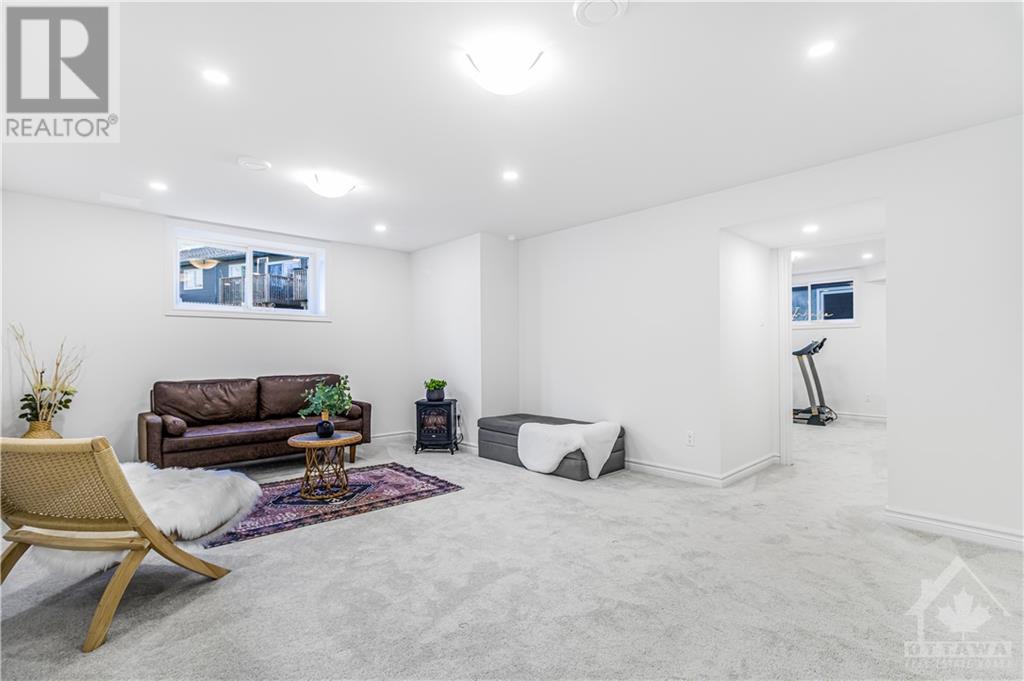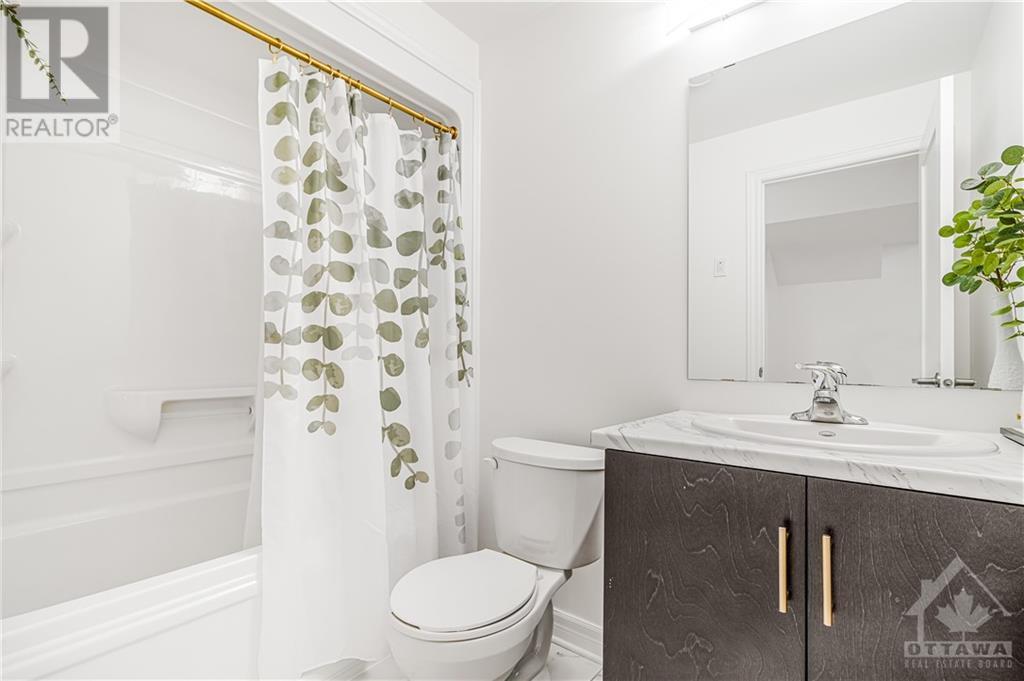5 卧室
4 浴室
中央空调, 换气器
风热取暖
$799,000
Flooring: Tile, Flooring: Hardwood, Flooring: Carpet Wall To Wall, Nestled on over 42-ft lot, this stunning 2022-built home features 5 spacious bedrooms, 4 bathrooms and finished basement. The gourmet kitchen offers quartz countertops, pantry, valence lighting, and a sleek granite sink. The airy double-ceiling dining area adds a touch of grandeur, while the master bedroom boasts a walk-in closet for ultimate convenience. With upgraded hardwood floors throughout and ample pot lighting in the living area, basement and around the exterior, this home is as stylish as it is functional.\r\nIt is just minutes away from schools, parks, and essential amenities and is conveniently located 30 minutes from Kanata and 45 minutes from downtown Ottawa.\r\nPerfect for modern living, this home offers luxury, comfort, and convenience in one beautiful package! (id:44758)
房源概要
|
MLS® Number
|
X9520148 |
|
房源类型
|
民宅 |
|
临近地区
|
Marshall's Bay Meadows |
|
社区名字
|
550 - Arnprior |
|
附近的便利设施
|
公园 |
|
总车位
|
6 |
详 情
|
浴室
|
4 |
|
地上卧房
|
4 |
|
地下卧室
|
1 |
|
总卧房
|
5 |
|
赠送家电包括
|
洗碗机, 烘干机, Hood 电扇, 微波炉, 冰箱, 炉子, 洗衣机 |
|
地下室进展
|
已装修 |
|
地下室类型
|
全完工 |
|
施工种类
|
独立屋 |
|
空调
|
Central Air Conditioning, 换气机 |
|
外墙
|
砖, 乙烯基壁板 |
|
地基类型
|
混凝土 |
|
供暖方式
|
天然气 |
|
供暖类型
|
压力热风 |
|
储存空间
|
2 |
|
类型
|
独立屋 |
|
设备间
|
市政供水 |
车 位
土地
|
英亩数
|
无 |
|
土地便利设施
|
公园 |
|
污水道
|
Sanitary Sewer |
|
土地深度
|
101 Ft ,8 In |
|
土地宽度
|
42 Ft ,11 In |
|
不规则大小
|
42.95 X 101.74 Ft ; 0 |
|
规划描述
|
住宅 |
房 间
| 楼 层 |
类 型 |
长 度 |
宽 度 |
面 积 |
|
二楼 |
主卧 |
5.63 m |
3.91 m |
5.63 m x 3.91 m |
|
二楼 |
卧室 |
3.2 m |
3.25 m |
3.2 m x 3.25 m |
|
二楼 |
卧室 |
3.2 m |
3.04 m |
3.2 m x 3.04 m |
|
二楼 |
卧室 |
3.5 m |
3.04 m |
3.5 m x 3.04 m |
|
地下室 |
卧室 |
4.14 m |
3.27 m |
4.14 m x 3.27 m |
|
地下室 |
娱乐,游戏房 |
4.08 m |
5.61 m |
4.08 m x 5.61 m |
|
一楼 |
客厅 |
8.4 m |
3.88 m |
8.4 m x 3.88 m |
|
一楼 |
厨房 |
3.86 m |
2.74 m |
3.86 m x 2.74 m |
|
一楼 |
餐厅 |
3.17 m |
2.81 m |
3.17 m x 2.81 m |
设备间
https://www.realtor.ca/real-estate/27409323/28-seabert-drive-arnprior-550-arnprior-550-arnprior


































