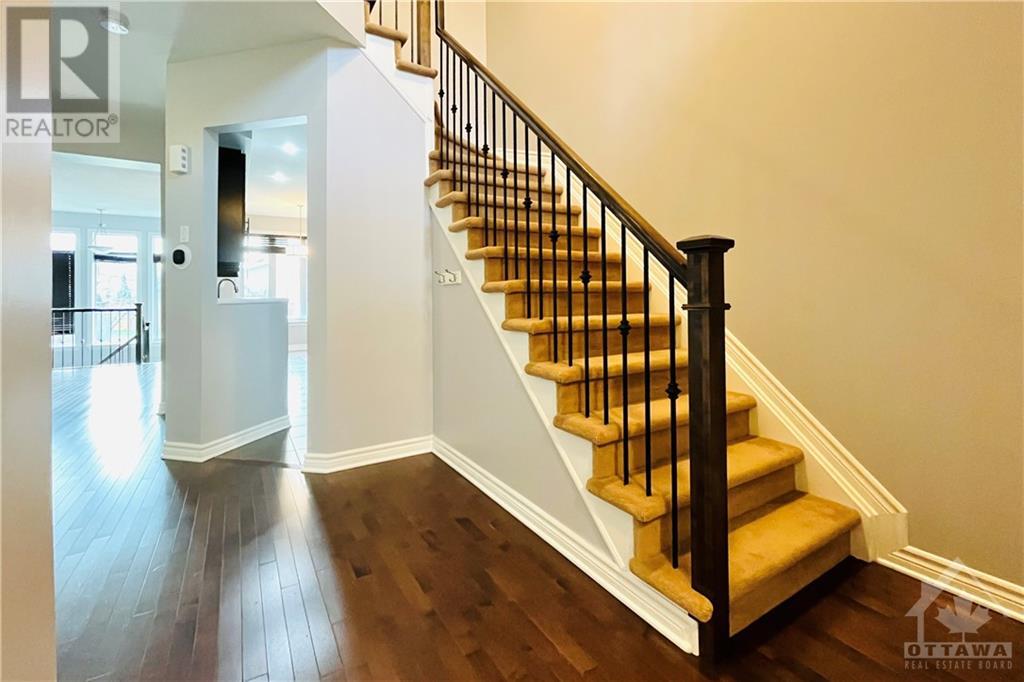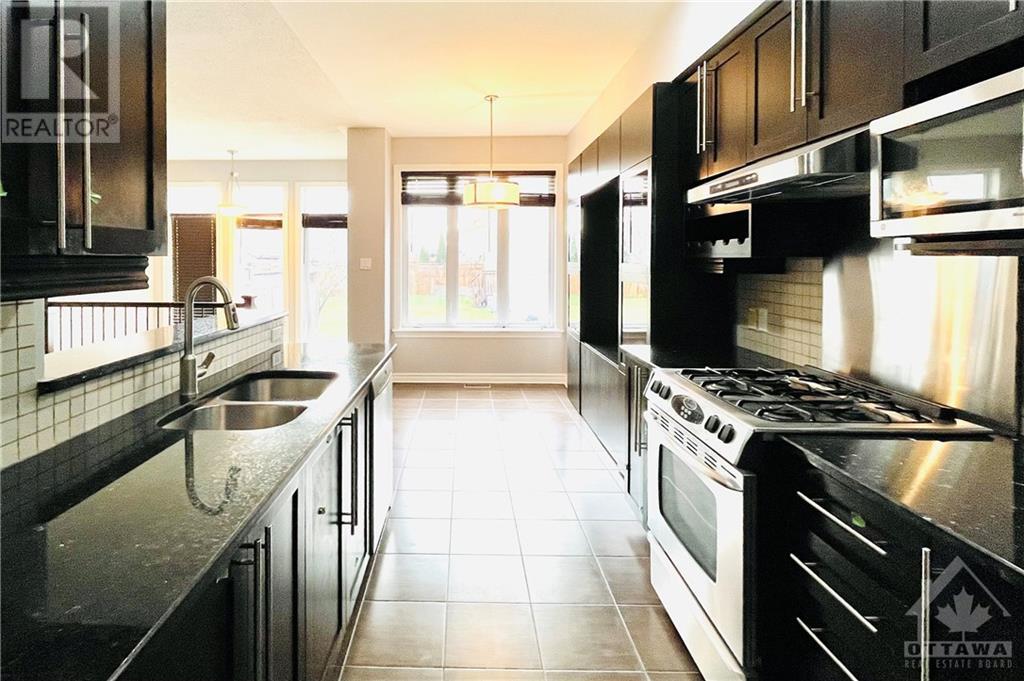3 卧室
3 浴室
壁炉
中央空调
风热取暖
$2,650 Monthly
Nestle in the tranquil Brookide Kanata, no front neighbors! This contemporary and elegantly upgraded 3 bed 2.5 bath townhouse has so many to offer: 9 ft ceiling on main floor, open-concept layout with formal dining and living, gleaming maple hardwood floors on main and second floor, big windows and abundant natural light; Luxury Granite counter tops in the kitchen and bathrooms; Extended kitchen cabinet/storage, a large breakfast area; Upgraded staircase spindles and baseboards. Bright primary bedroom with walk in closet, 4 -piece ensuite, and a cozy loft can be an office or to relax; two additional generous bedrooms and a full bath complete this level. A spacious builder finished basement has a fireplace, large window and ample storage and laundry; central vacuum. Top schools, walking distance to schools and parks and trails, very convenient location, minutes drive to High Tech campus and shopping. (id:44758)
房源概要
|
MLS® Number
|
1421207 |
|
房源类型
|
民宅 |
|
临近地区
|
Morgans Grant/South March |
|
附近的便利设施
|
近高尔夫球场, 公共交通, Recreation Nearby |
|
总车位
|
3 |
详 情
|
浴室
|
3 |
|
地上卧房
|
3 |
|
总卧房
|
3 |
|
公寓设施
|
Laundry - In Suite |
|
地下室进展
|
已装修 |
|
地下室类型
|
全完工 |
|
施工日期
|
2009 |
|
空调
|
中央空调 |
|
外墙
|
砖 |
|
壁炉
|
有 |
|
Fireplace Total
|
1 |
|
Flooring Type
|
Mixed Flooring, Hardwood, Tile |
|
客人卫生间(不包含洗浴)
|
1 |
|
供暖方式
|
天然气 |
|
供暖类型
|
压力热风 |
|
储存空间
|
2 |
|
类型
|
联排别墅 |
|
设备间
|
市政供水 |
车 位
土地
|
英亩数
|
无 |
|
围栏类型
|
Fenced Yard |
|
土地便利设施
|
近高尔夫球场, 公共交通, Recreation Nearby |
|
污水道
|
城市污水处理系统 |
|
土地深度
|
98 Ft ,5 In |
|
土地宽度
|
19 Ft ,9 In |
|
不规则大小
|
19.72 Ft X 98.43 Ft |
|
规划描述
|
住宅 |
房 间
| 楼 层 |
类 型 |
长 度 |
宽 度 |
面 积 |
|
二楼 |
卧室 |
|
|
9'7" x 8'6" |
|
二楼 |
四件套主卧浴室 |
|
|
Measurements not available |
|
二楼 |
卧室 |
|
|
11'9" x 9'11" |
|
二楼 |
三件套卫生间 |
|
|
Measurements not available |
|
二楼 |
衣帽间 |
|
|
7'8" x 5'5" |
|
二楼 |
主卧 |
|
|
16'5" x 10'8" |
|
Lower Level |
家庭房 |
|
|
19'0" x 11'10" |
|
一楼 |
两件套卫生间 |
|
|
Measurements not available |
|
一楼 |
厨房 |
|
|
13'11" x 8'1" |
|
一楼 |
客厅 |
|
|
13'2" x 10'1" |
|
一楼 |
其它 |
|
|
9'7" x 8'0" |
|
一楼 |
餐厅 |
|
|
10'9" x 10'0" |
https://www.realtor.ca/real-estate/27679949/280-celtic-ridge-crescent-kanata-morgans-grantsouth-march





























