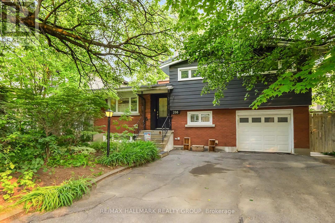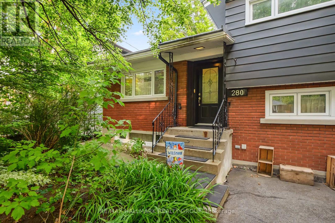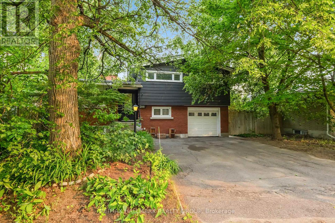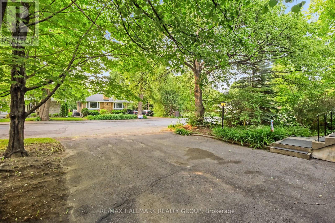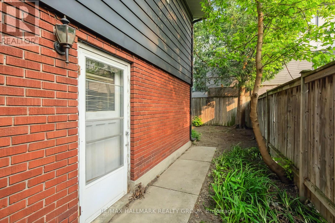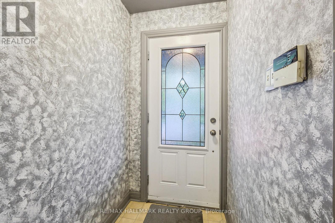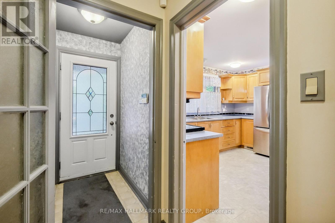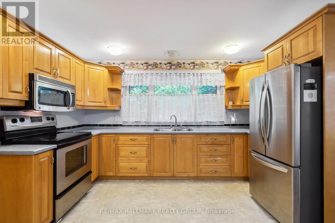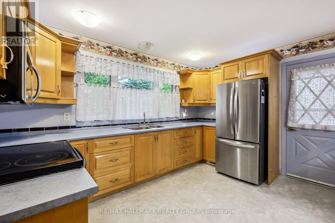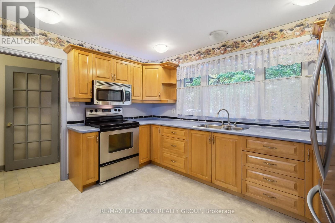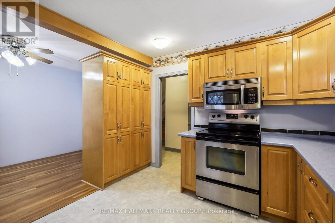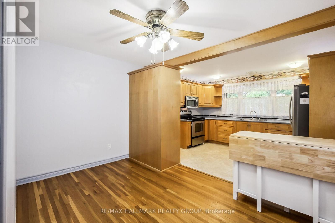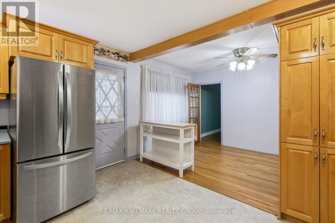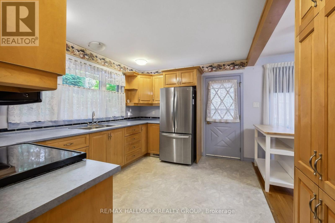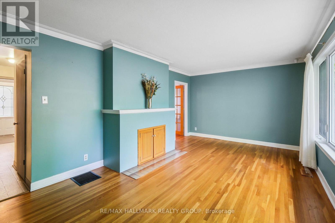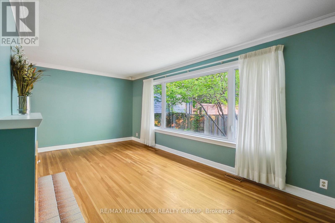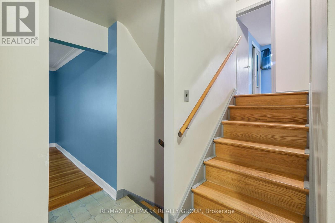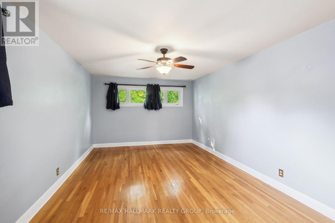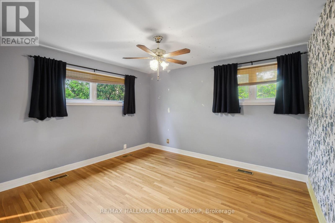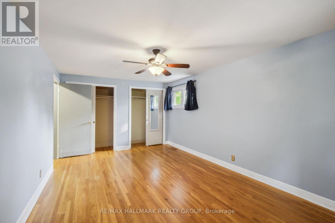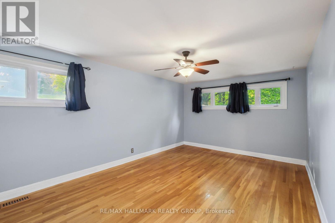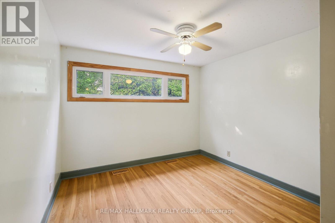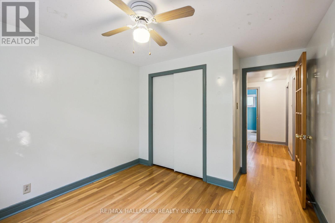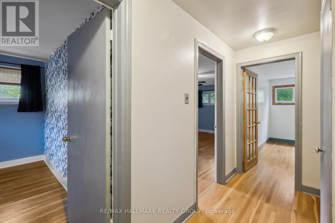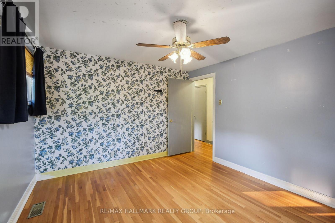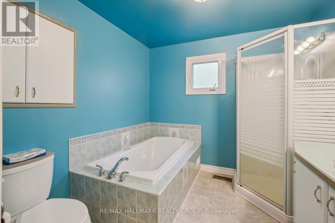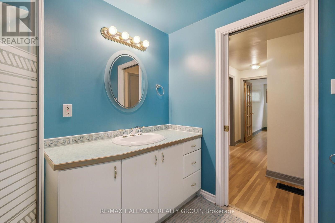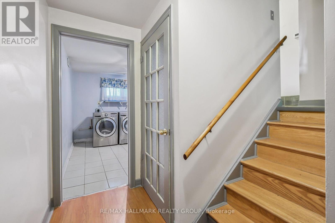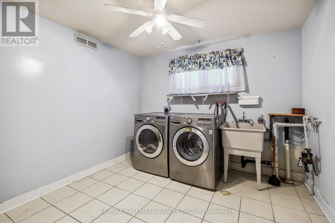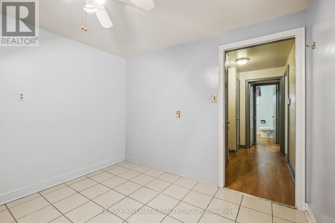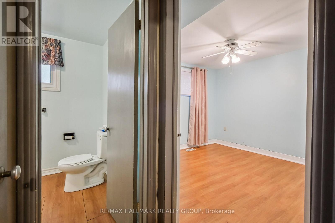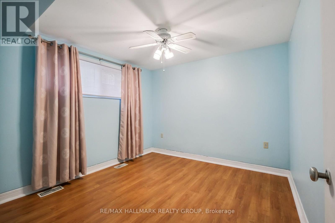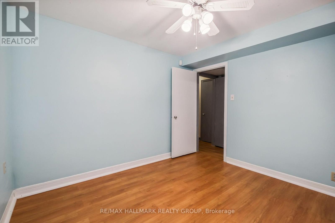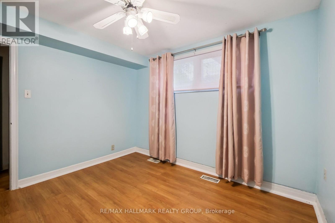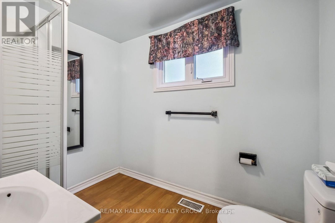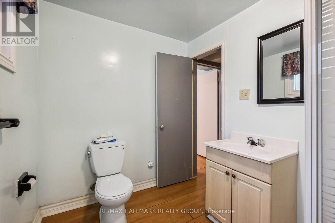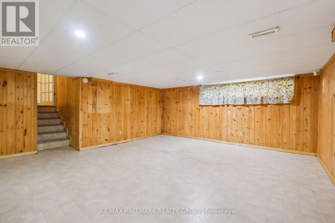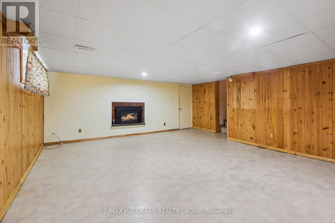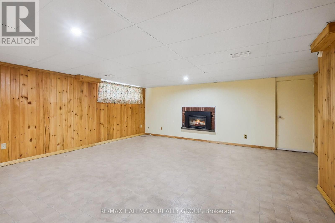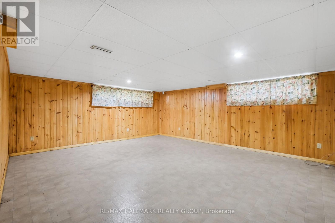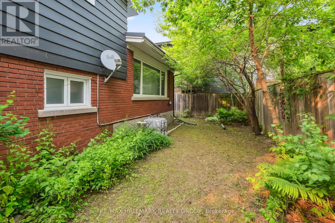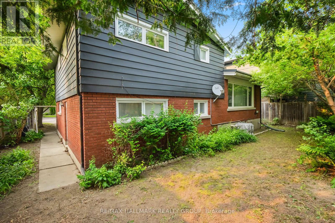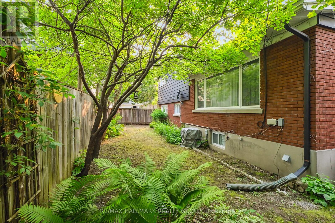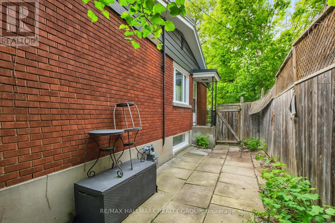4 卧室
2 浴室
1500 - 2000 sqft
壁炉
中央空调
风热取暖
$949,900
Tucked away on a quiet, tree-lined street in Westboro, one of Ottawa's most desirable neighbourhoods, this well-maintained side-split home offers a rare blend of privacy, functionality & walkability. Set on a maturely landscaped lot, the home is a short walk to some of the citys most beloved restaurants, cafés, bakeries, boutiques, parks & recreation. Built in 1979, this charming residence features a thoughtful multi-level layout, ideal for both everyday living & entertaining. The upper level offers 3 spacious bedrooms including a bright primary & a full 4-pc bathroom with a separate soaker tub & walk-in shower. The 2nd level has a 4th bedroom ideal for guests or a home office, a 3-piece bathroom & a large laundry room with washer & dryer, laundry sink, tiled flooring & a window for natural light plus interior access to the single-car garage. The 3rd level welcomes you with a generous foyer, a formal living room with large picture window & charming French door opens to the dining area, which flows seamlessly into the kitchen. Rich oak hardwood floors adorn the living & dining areas as well as the upper floor bedrooms, hallway & stairs. The kitchen features an abundance of birch cabinetry, stainless steel appliances, a sunny window over the double sink and direct access to the fully fenced yard. The lower level offers a large recroom with ambient gas fireplace insert. A perfect opportunity to own a versatile family home full of character in an unbeatable location. Dont miss your chance to enjoy all that Westboro has to offer! 34 years left on roof warranty (id:44758)
房源概要
|
MLS® Number
|
X12200623 |
|
房源类型
|
民宅 |
|
社区名字
|
5003 - Westboro/Hampton Park |
|
总车位
|
5 |
详 情
|
浴室
|
2 |
|
地上卧房
|
4 |
|
总卧房
|
4 |
|
公寓设施
|
Fireplace(s) |
|
赠送家电包括
|
Water Heater, Garage Door Opener Remote(s), 烘干机, 炉子, 洗衣机, 冰箱 |
|
地下室进展
|
部分完成 |
|
地下室类型
|
N/a (partially Finished) |
|
施工种类
|
独立屋 |
|
Construction Style Split Level
|
Sidesplit |
|
空调
|
中央空调 |
|
外墙
|
砖, 乙烯基壁板 |
|
壁炉
|
有 |
|
Fireplace Total
|
1 |
|
壁炉类型
|
Insert |
|
地基类型
|
混凝土浇筑 |
|
供暖方式
|
天然气 |
|
供暖类型
|
压力热风 |
|
内部尺寸
|
1500 - 2000 Sqft |
|
类型
|
独立屋 |
|
设备间
|
市政供水 |
车 位
土地
|
英亩数
|
无 |
|
污水道
|
Sanitary Sewer |
|
土地深度
|
66 Ft ,10 In |
|
土地宽度
|
58 Ft ,10 In |
|
不规则大小
|
58.9 X 66.9 Ft |
|
规划描述
|
住宅 |
房 间
| 楼 层 |
类 型 |
长 度 |
宽 度 |
面 积 |
|
二楼 |
Bedroom 4 |
3.23 m |
3.01 m |
3.23 m x 3.01 m |
|
二楼 |
洗衣房 |
3.01 m |
3.57 m |
3.01 m x 3.57 m |
|
三楼 |
客厅 |
5.43 m |
3.61 m |
5.43 m x 3.61 m |
|
三楼 |
餐厅 |
3.75 m |
2.16 m |
3.75 m x 2.16 m |
|
三楼 |
厨房 |
3.76 m |
3.48 m |
3.76 m x 3.48 m |
|
三楼 |
门厅 |
1.11 m |
1.6 m |
1.11 m x 1.6 m |
|
Lower Level |
设备间 |
5.42 m |
3.52 m |
5.42 m x 3.52 m |
|
Lower Level |
娱乐,游戏房 |
5.43 m |
5.71 m |
5.43 m x 5.71 m |
|
Upper Level |
主卧 |
3.29 m |
4.96 m |
3.29 m x 4.96 m |
|
Upper Level |
第二卧房 |
3.29 m |
3.58 m |
3.29 m x 3.58 m |
|
Upper Level |
第三卧房 |
2.94 m |
3.56 m |
2.94 m x 3.56 m |
https://www.realtor.ca/real-estate/28425806/280-clare-street-ottawa-5003-westborohampton-park


