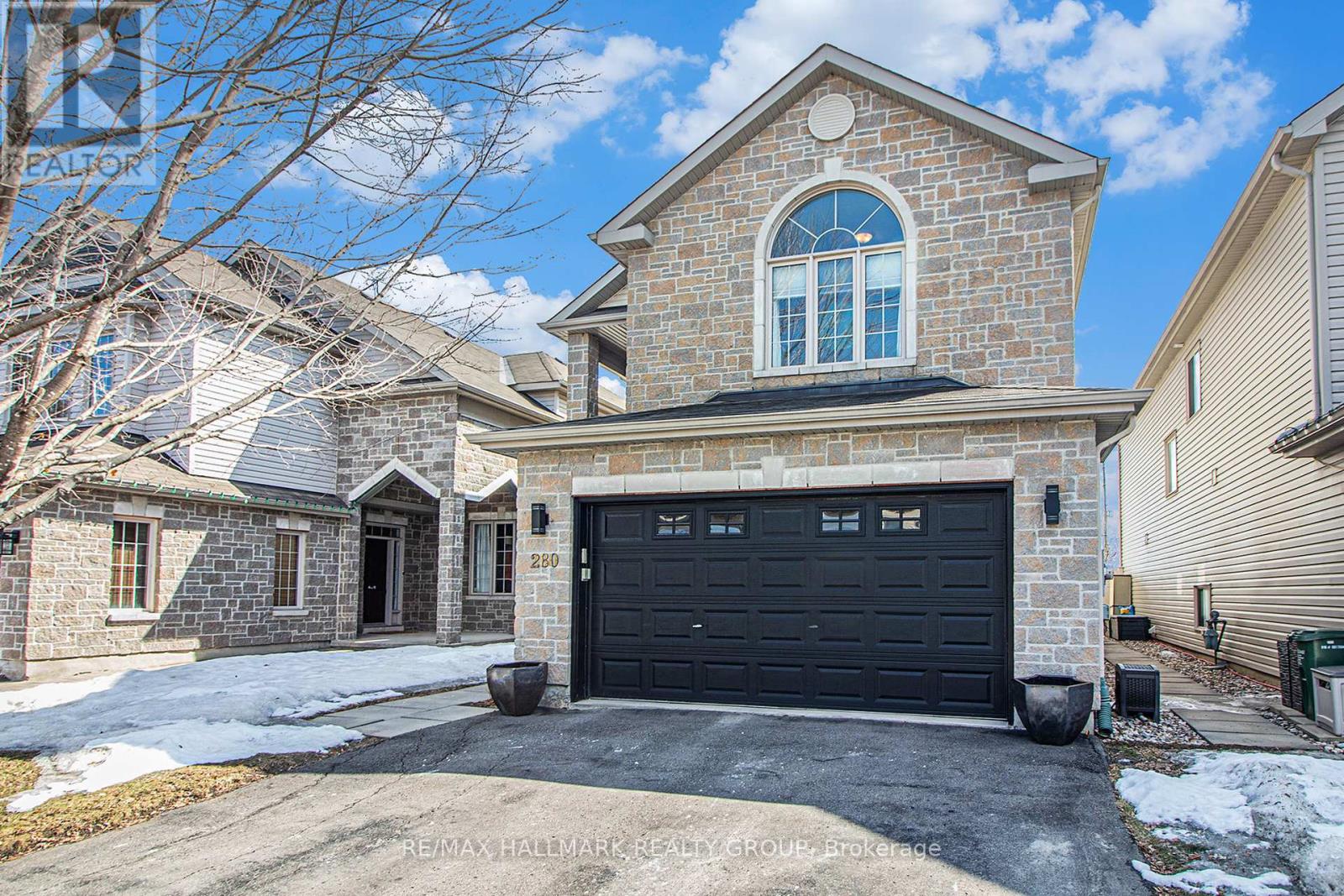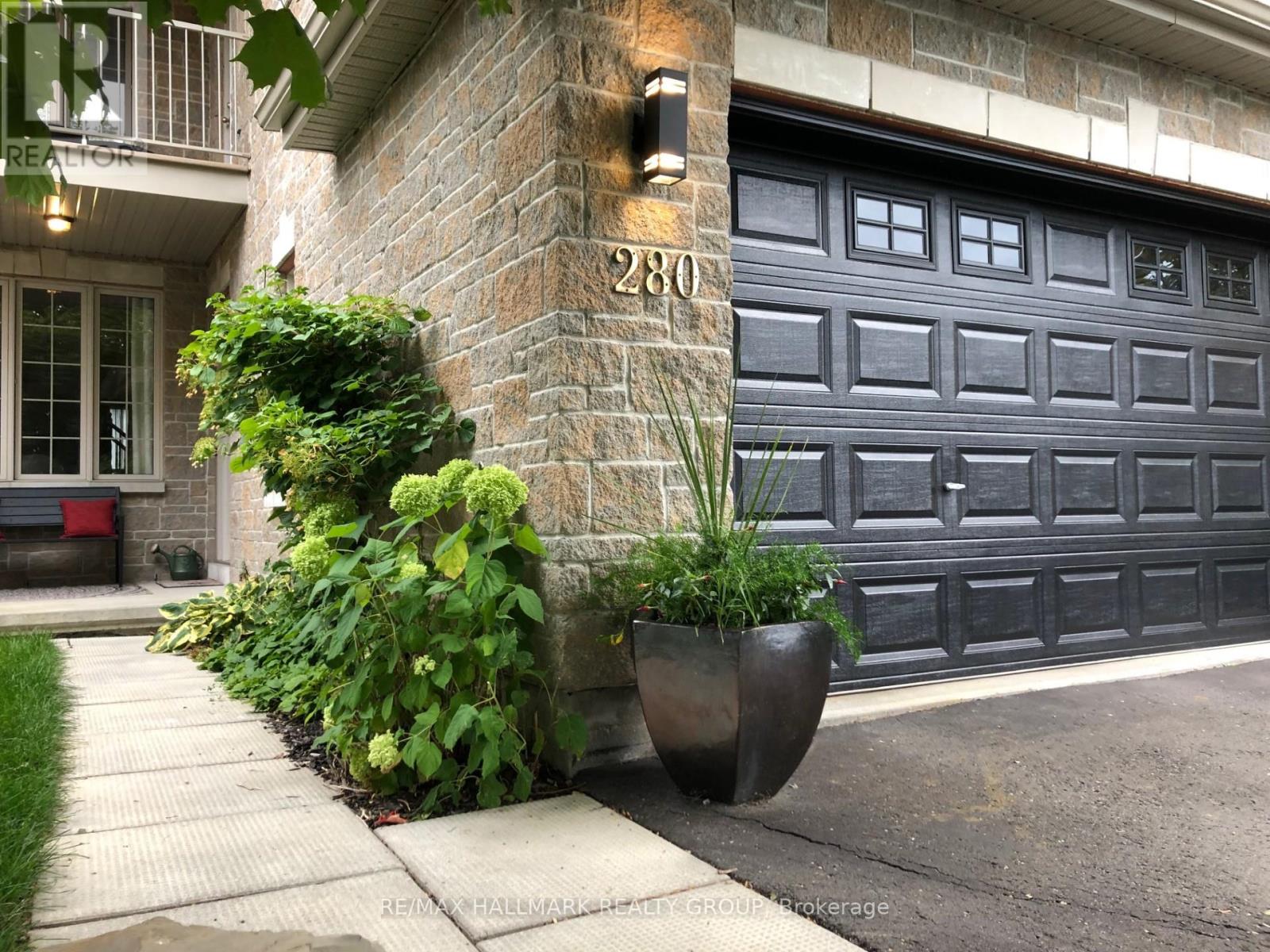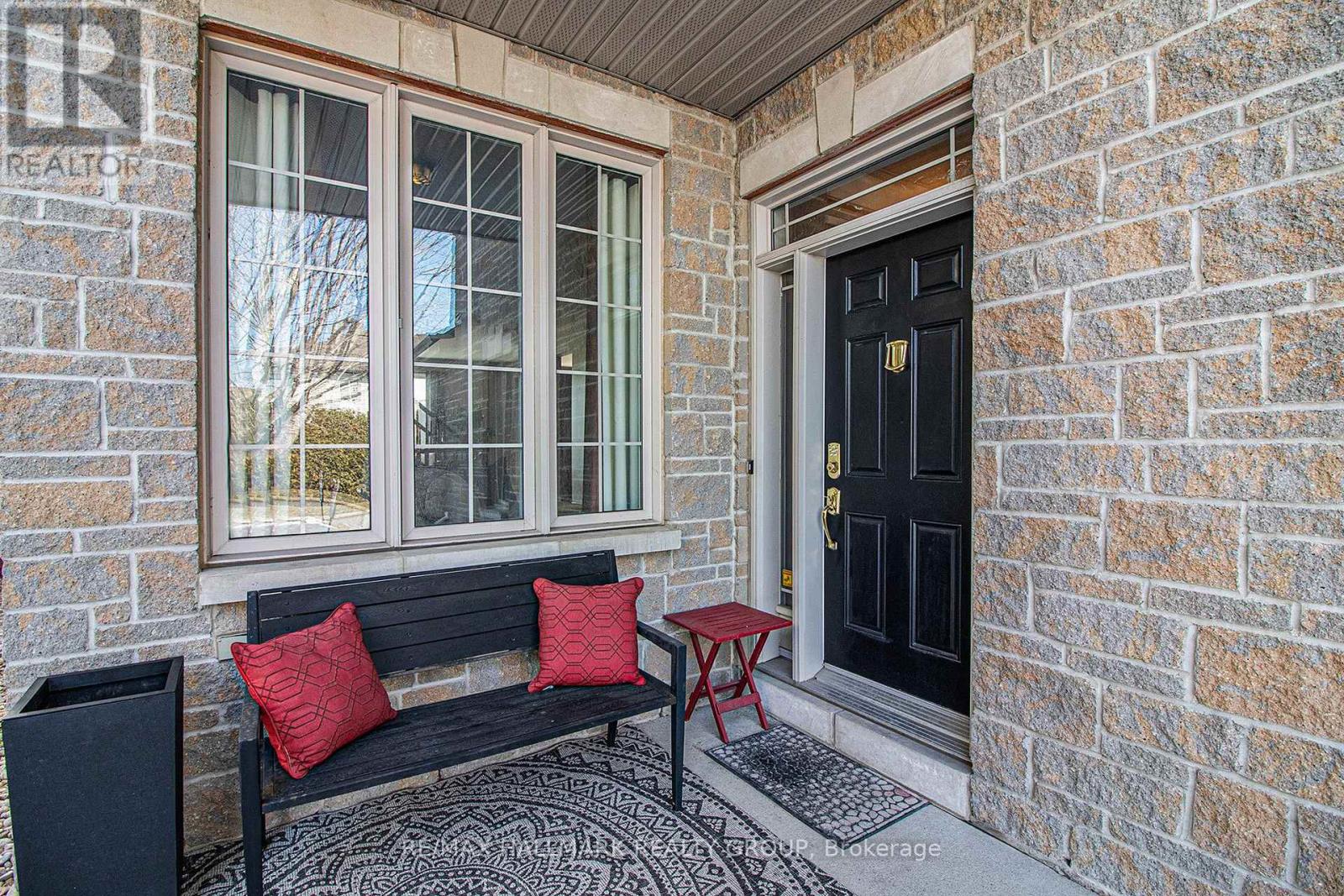4 卧室
3 浴室
2000 - 2500 sqft
壁炉
中央空调
风热取暖
Landscaped
$879,900
Welcome to 280 TRAIL SIDE CIRCLE in Cardinal Creek (Orleans). As Brigil's PREMIUM executive model, this upsized LYON model (2287 sq ft) offers unmatched and exclusive features which include an extra-large FOYER, a COVERED BALCONY with PRIVATE access from the primary suite, and NO REAR NEIGHBOURS! This well-loved 4-BEDROOM FAMILY HOME offers both tranquility and convenience, with a PRIVATE fenced-in and FULLY-LANDSCAPED backyard and a PRIMARY BEDROOM SUITE that is a true parents retreat. The SPACIOUS FOYER presents an open-flow main level with hardwood floors, an inviting living room, formal dining room, family room with a gas fireplace as its centrepiece, and a charming in-kitchen eating area that leads to a WALK-OUT DECK. Downstairs, the basement level offers ample storage and a closed room ideal for a home gym or office. Upstairs, the PRIMARY BEDROOM SUITE offers maximum separation from the other bedrooms, a vaulted ceiling, 4-piece ensuite with soaker tub and separate shower, walk-in closet, and a PRIVATE COVERED BALCONY (8x9) that is EXCLUSIVE TO THE LYON MODEL. An upstairs laundry, 2nd full bathroom, and large 2nd/3rd/4th bedrooms fill-out the rest of the top level. The LOW-MAINTENANCE YARD features NO REAR NEIGHBOURS, PVC fencing, entry gates on BOTH SIDES of the house, a sizable GAZEBO/PATIO area (12x12), and an elevated BAR TOP DECK (13x6.5) for a stylish and functional space to relax and entertain. A patio-stone walkway and river rocks contour the rest of the house. Recent upgrades include the walk-out deck (2023), new roof vents (2024), and new furnace (2025). With QUICK ACCESS to bus routes (25, 39) and the Queensway via Trim Road, and WALKING DISTANCE to local schools, this elegant PET-FREE home offers a quiet suburban charm that makes it the PERFECT HOME for a growing family in a PRIME location. Nestled away from the bustle of Valin Road, this premium executive model is a RARE FIND in this neighbourhood and is not to be missed! Book your viewing today! (id:44758)
房源概要
|
MLS® Number
|
X12056017 |
|
房源类型
|
民宅 |
|
社区名字
|
1107 - Springridge/East Village |
|
附近的便利设施
|
公共交通, 公园 |
|
总车位
|
4 |
|
结构
|
Deck, Porch |
详 情
|
浴室
|
3 |
|
地上卧房
|
4 |
|
总卧房
|
4 |
|
Age
|
16 To 30 Years |
|
公寓设施
|
Fireplace(s) |
|
赠送家电包括
|
Garage Door Opener Remote(s), Blinds, 洗碗机, Hood 电扇, 炉子, 冰箱 |
|
地下室进展
|
已完成 |
|
地下室类型
|
N/a (unfinished) |
|
施工种类
|
独立屋 |
|
空调
|
中央空调 |
|
外墙
|
石, 乙烯基壁板 |
|
Fire Protection
|
报警系统, Security System |
|
壁炉
|
有 |
|
Fireplace Total
|
1 |
|
地基类型
|
混凝土浇筑 |
|
客人卫生间(不包含洗浴)
|
1 |
|
供暖方式
|
天然气 |
|
供暖类型
|
压力热风 |
|
储存空间
|
2 |
|
内部尺寸
|
2000 - 2500 Sqft |
|
类型
|
独立屋 |
|
设备间
|
市政供水 |
车 位
土地
|
英亩数
|
无 |
|
围栏类型
|
Fenced Yard |
|
土地便利设施
|
公共交通, 公园 |
|
Landscape Features
|
Landscaped |
|
污水道
|
Sanitary Sewer |
|
土地深度
|
114 Ft ,7 In |
|
土地宽度
|
35 Ft ,1 In |
|
不规则大小
|
35.1 X 114.6 Ft |
房 间
| 楼 层 |
类 型 |
长 度 |
宽 度 |
面 积 |
|
二楼 |
主卧 |
5.2 m |
3.4 m |
5.2 m x 3.4 m |
|
二楼 |
第二卧房 |
3.2 m |
3.8 m |
3.2 m x 3.8 m |
|
二楼 |
第三卧房 |
3.5 m |
3.9 m |
3.5 m x 3.9 m |
|
二楼 |
Bedroom 4 |
3.4 m |
3.5 m |
3.4 m x 3.5 m |
|
二楼 |
浴室 |
|
|
Measurements not available |
|
二楼 |
浴室 |
2.7 m |
2.2 m |
2.7 m x 2.2 m |
|
一楼 |
客厅 |
4.2 m |
4.8 m |
4.2 m x 4.8 m |
|
一楼 |
餐厅 |
3.6 m |
3.4 m |
3.6 m x 3.4 m |
|
一楼 |
厨房 |
3.6 m |
3 m |
3.6 m x 3 m |
|
一楼 |
Eating Area |
2.9 m |
2.4 m |
2.9 m x 2.4 m |
https://www.realtor.ca/real-estate/28106748/280-trail-side-circle-ottawa-1107-springridgeeast-village




































