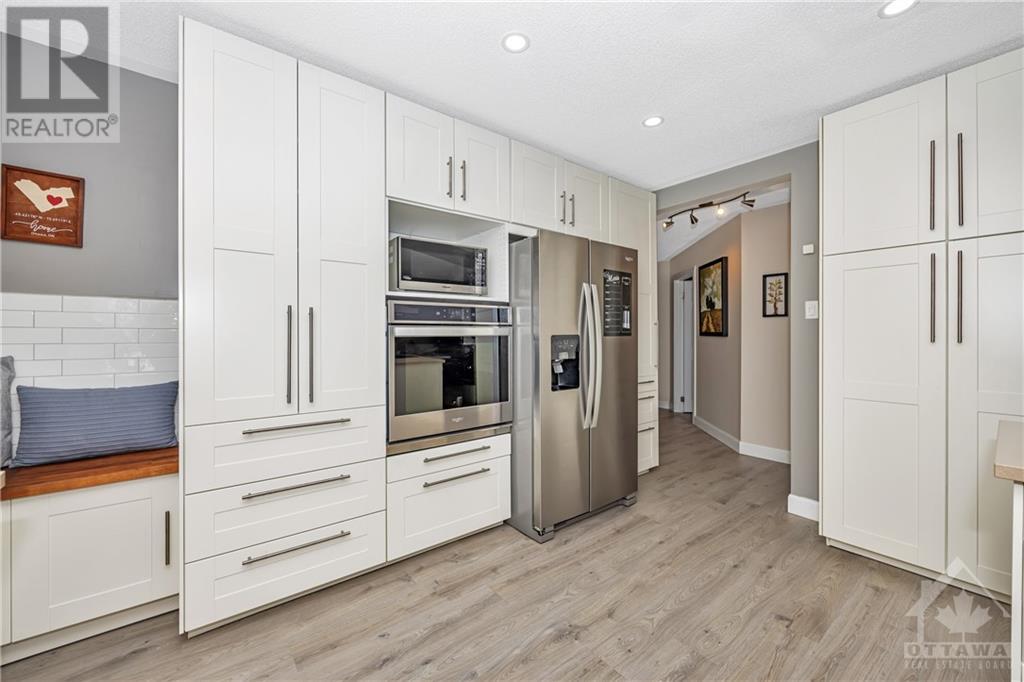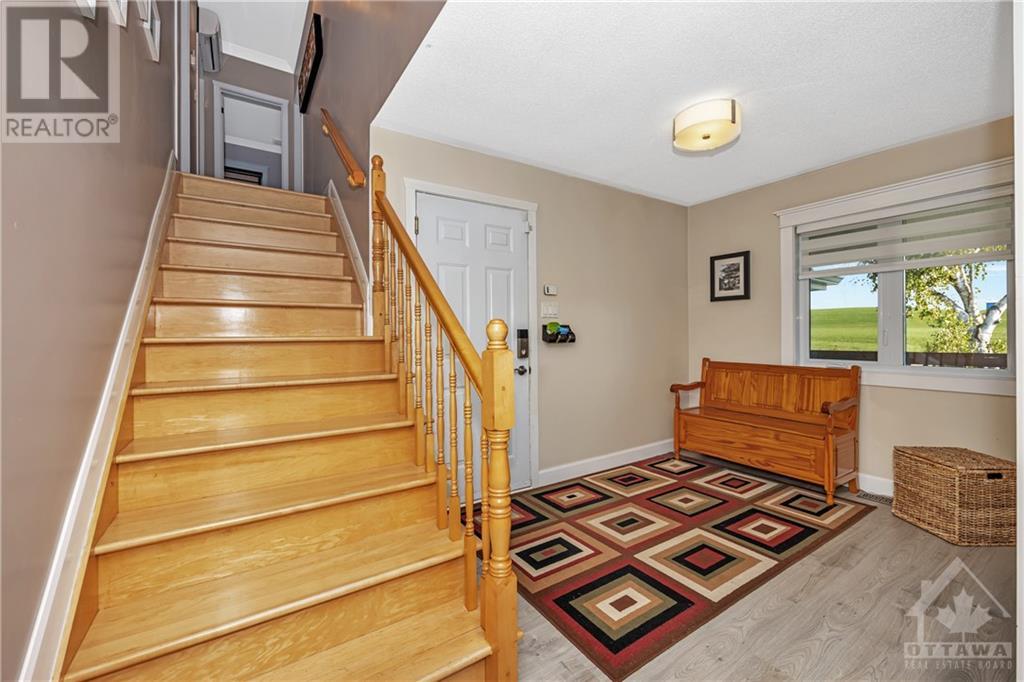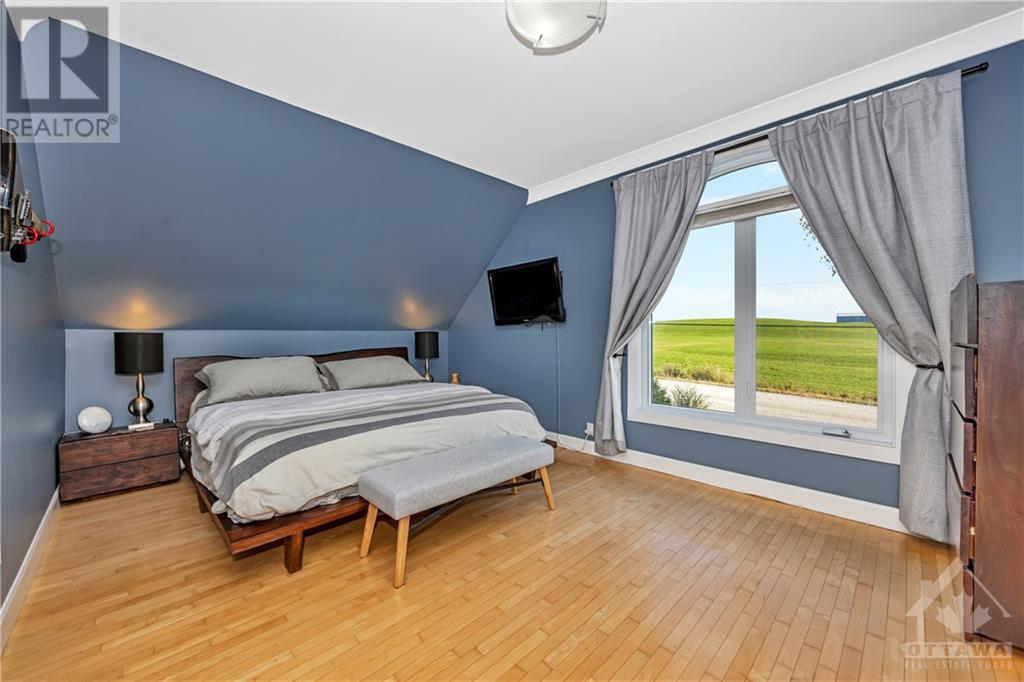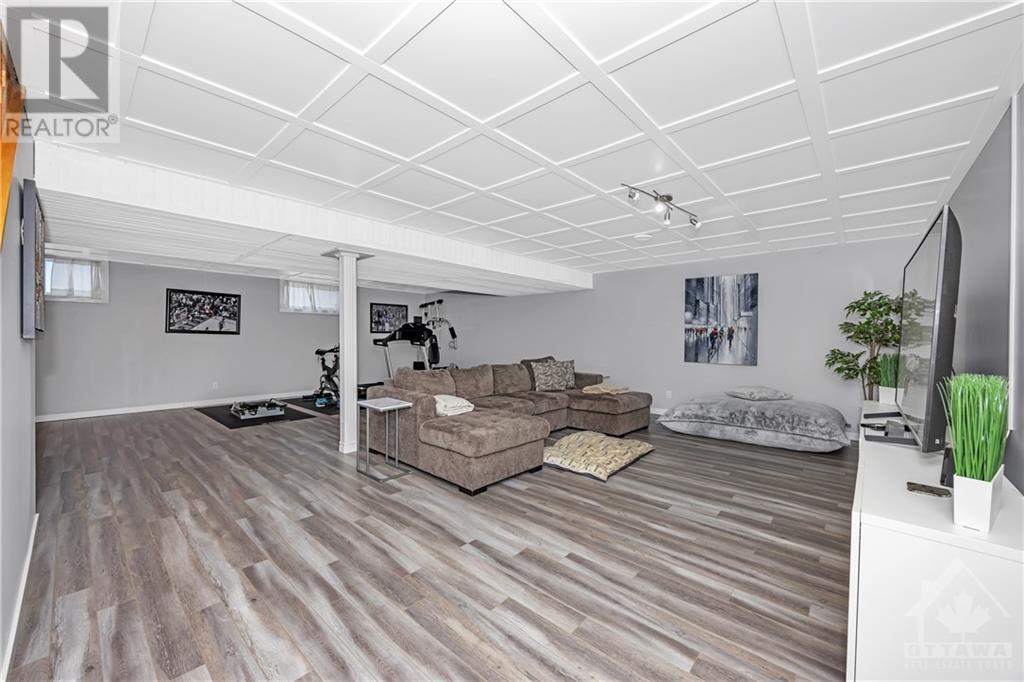5 卧室
3 浴室
壁炉
中央空调
地暖
$739,900
This beautifully updated 4 + 1 bedroom home offers a perfect blend of comfort and elegance. The open concept living space is ideal for entertaining, featuring a spacious gourmet kitchen with a generous island, ample quartz countertops, and extensive storage options. The warmth of the wood fire complements the main floor's large bedroom, currently utilized as an office, alongside a convenient laundry room/bathroom. Upstairs, three sizable bedrooms boast stunning radiant hardwood floors, accompanied by a well-appointed full bathroom. The fully finished basement adds to the living space with a large family room, a three-piece bathroom, and an additional bedroom. Vehicle enthusiasts will appreciate the oversized, heated garage. The exterior doesn't disappoint either, with tasteful landscaping, a fully fenced backyard, and a sizeable deck perfect for enjoying those breathtaking sunsets. This property is a must-see; schedule your private viewing today., Flooring: Hardwood, Flooring: Laminate (id:44758)
房源概要
|
MLS® Number
|
X9520206 |
|
房源类型
|
民宅 |
|
临近地区
|
St Pascal |
|
社区名字
|
607 - Clarence/Rockland Twp |
|
社区特征
|
School Bus |
|
总车位
|
6 |
|
结构
|
Deck |
详 情
|
浴室
|
3 |
|
地上卧房
|
4 |
|
地下卧室
|
1 |
|
总卧房
|
5 |
|
公寓设施
|
Fireplace(s) |
|
赠送家电包括
|
Cooktop, 洗碗机, 烘干机, Hood 电扇, 烤箱, 冰箱, 洗衣机 |
|
地下室进展
|
已装修 |
|
地下室类型
|
全完工 |
|
施工种类
|
独立屋 |
|
空调
|
中央空调 |
|
壁炉
|
有 |
|
Fireplace Total
|
1 |
|
地基类型
|
混凝土 |
|
供暖方式
|
Propane |
|
供暖类型
|
地暖 |
|
储存空间
|
2 |
|
类型
|
独立屋 |
土地
|
英亩数
|
无 |
|
污水道
|
Septic System |
|
土地深度
|
202 Ft ,11 In |
|
土地宽度
|
125 Ft |
|
不规则大小
|
125 X 202.95 Ft ; 0 |
|
规划描述
|
住宅 |
房 间
| 楼 层 |
类 型 |
长 度 |
宽 度 |
面 积 |
|
二楼 |
浴室 |
3.07 m |
2.89 m |
3.07 m x 2.89 m |
|
二楼 |
卧室 |
4.87 m |
3.37 m |
4.87 m x 3.37 m |
|
二楼 |
主卧 |
5.61 m |
3.88 m |
5.61 m x 3.88 m |
|
二楼 |
卧室 |
4.64 m |
3.42 m |
4.64 m x 3.42 m |
|
地下室 |
家庭房 |
8.76 m |
7.03 m |
8.76 m x 7.03 m |
|
地下室 |
卧室 |
4.8 m |
3.17 m |
4.8 m x 3.17 m |
|
地下室 |
浴室 |
2.81 m |
1.9 m |
2.81 m x 1.9 m |
|
地下室 |
其它 |
3.88 m |
3.09 m |
3.88 m x 3.09 m |
|
地下室 |
设备间 |
|
|
Measurements not available |
|
一楼 |
餐厅 |
3.83 m |
5.71 m |
3.83 m x 5.71 m |
|
一楼 |
客厅 |
5.18 m |
4.31 m |
5.18 m x 4.31 m |
|
一楼 |
厨房 |
4.8 m |
4.03 m |
4.8 m x 4.03 m |
|
一楼 |
门厅 |
2.31 m |
4.11 m |
2.31 m x 4.11 m |
|
一楼 |
洗衣房 |
3.27 m |
3.07 m |
3.27 m x 3.07 m |
|
一楼 |
卧室 |
4.03 m |
3.83 m |
4.03 m x 3.83 m |
https://www.realtor.ca/real-estate/27453843/2807-henrie-road-clarence-rockland-607-clarencerockland-twp-607-clarencerockland-twp


































