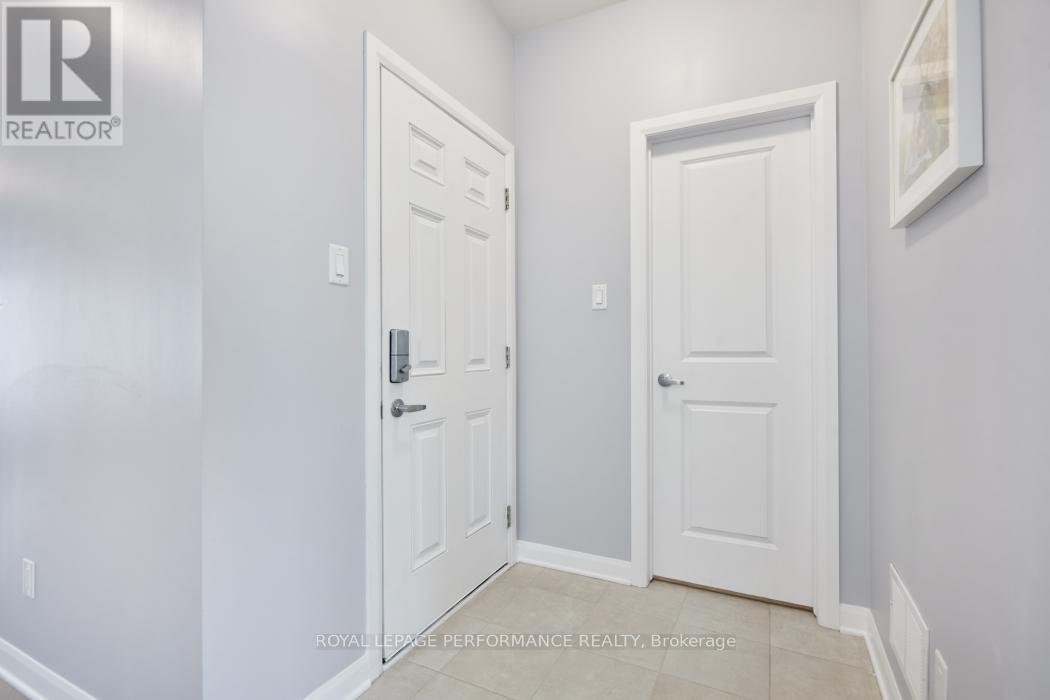3 卧室
4 浴室
壁炉
中央空调
风热取暖
$745,000
Step into this stunning 3 bedroom 3.5 bathroom family home, where modern design meets everyday comfort. From the moment you enter, you are welcomed by a spacious front foyer with a walk-in coat closet and powder room, setting the tone for the thoughtful layout throughout.The main floor boasts a bright and airy living room, complete with a cozy gas fireplace and sleek privacy blinds, perfect for relaxing evenings. The adjacent dining room offers plenty of space for entertaining, while the modern kitchen is a chefs dream, featuring high-end appliances, elegant countertops, a breakfast bar and a large pantry for ample storage. Upstairs, the primary suite is a true retreat, offering a walk-in closet and a luxurious ensuite bathroom with gorgeous double glass shower. Two additional generous-sized bedrooms provide plenty of space for family or guests and a full bathroom serves their needs. The convenience of a second-floor laundry room makes everyday living effortless.The fully finished basement expands the homes living space, featuring a TV room, a playroom, and an additional full bathroom with stand up shower. A large storage area ensures that everything has its place even offering space for a small home gym. Single car garage has inside entry to the handy mud room and the spacious fully fenced backyard is complete with a fabulous garden shed. Ideally located near schools, parks, transit and the Orleans Health Hub this home truly has it all. (id:44758)
房源概要
|
MLS® Number
|
X12034530 |
|
房源类型
|
民宅 |
|
社区名字
|
1117 - Avalon West |
|
附近的便利设施
|
公共交通 |
|
总车位
|
3 |
|
结构
|
棚 |
详 情
|
浴室
|
4 |
|
地上卧房
|
3 |
|
总卧房
|
3 |
|
公寓设施
|
Fireplace(s) |
|
赠送家电包括
|
Water Heater - Tankless, 洗碗机, 烘干机, Garage Door Opener, Hood 电扇, 炉子, 洗衣机, 窗帘, 冰箱 |
|
地下室进展
|
已装修 |
|
地下室类型
|
全完工 |
|
施工种类
|
独立屋 |
|
空调
|
中央空调 |
|
外墙
|
乙烯基壁板 |
|
壁炉
|
有 |
|
Fireplace Total
|
1 |
|
Flooring Type
|
Tile |
|
地基类型
|
混凝土浇筑 |
|
客人卫生间(不包含洗浴)
|
1 |
|
供暖方式
|
天然气 |
|
供暖类型
|
压力热风 |
|
储存空间
|
2 |
|
类型
|
独立屋 |
|
设备间
|
市政供水 |
车 位
土地
|
英亩数
|
无 |
|
围栏类型
|
Fully Fenced, Fenced Yard |
|
土地便利设施
|
公共交通 |
|
污水道
|
Sanitary Sewer |
|
土地深度
|
95 Ft |
|
土地宽度
|
29 Ft ,11 In |
|
不规则大小
|
29.94 X 95.05 Ft |
房 间
| 楼 层 |
类 型 |
长 度 |
宽 度 |
面 积 |
|
二楼 |
其它 |
2 m |
1.83 m |
2 m x 1.83 m |
|
二楼 |
第二卧房 |
3.72 m |
3.05 m |
3.72 m x 3.05 m |
|
二楼 |
第三卧房 |
3.54 m |
3.11 m |
3.54 m x 3.11 m |
|
二楼 |
浴室 |
3.23 m |
1.56 m |
3.23 m x 1.56 m |
|
二楼 |
洗衣房 |
1.52 m |
1.83 m |
1.52 m x 1.83 m |
|
二楼 |
主卧 |
4.3 m |
5.18 m |
4.3 m x 5.18 m |
|
二楼 |
浴室 |
3.23 m |
1.68 m |
3.23 m x 1.68 m |
|
地下室 |
家庭房 |
3.05 m |
2.62 m |
3.05 m x 2.62 m |
|
地下室 |
Playroom |
3.35 m |
3.08 m |
3.35 m x 3.08 m |
|
地下室 |
浴室 |
2.77 m |
1.55 m |
2.77 m x 1.55 m |
|
地下室 |
其它 |
3.05 m |
3.35 m |
3.05 m x 3.35 m |
|
一楼 |
门厅 |
1.83 m |
2.87 m |
1.83 m x 2.87 m |
|
一楼 |
其它 |
1.58 m |
1.22 m |
1.58 m x 1.22 m |
|
一楼 |
Mud Room |
1.4 m |
1.4 m |
1.4 m x 1.4 m |
|
一楼 |
厨房 |
4.51 m |
3.23 m |
4.51 m x 3.23 m |
|
一楼 |
Pantry |
1.4 m |
1.22 m |
1.4 m x 1.22 m |
|
一楼 |
客厅 |
3.72 m |
3.93 m |
3.72 m x 3.93 m |
|
一楼 |
餐厅 |
3.05 m |
2.9 m |
3.05 m x 2.9 m |
https://www.realtor.ca/real-estate/28058011/282-aquarium-avenue-ottawa-1117-avalon-west






































