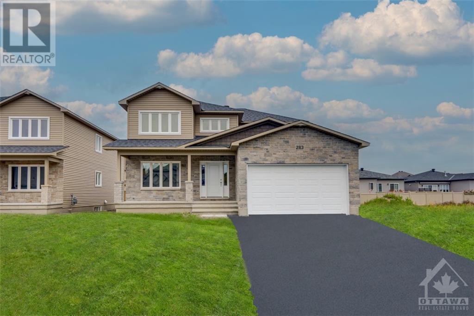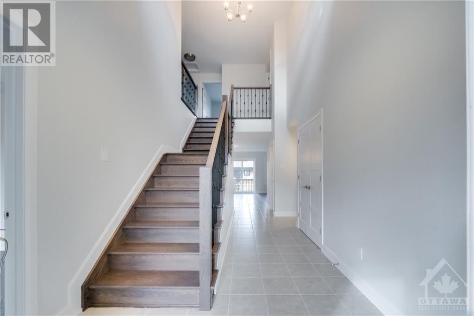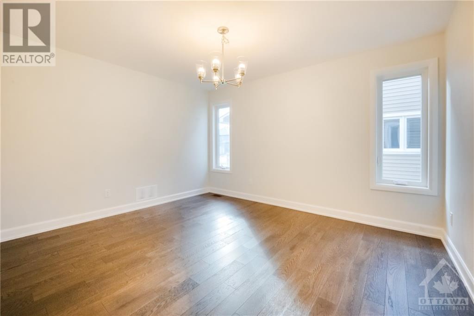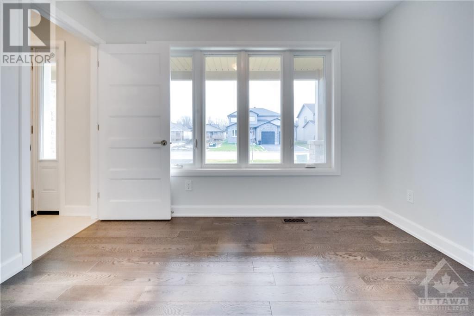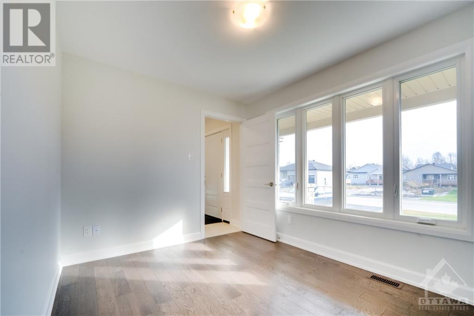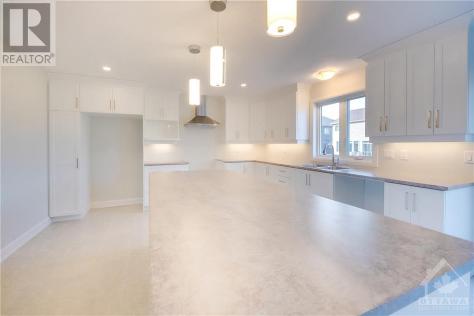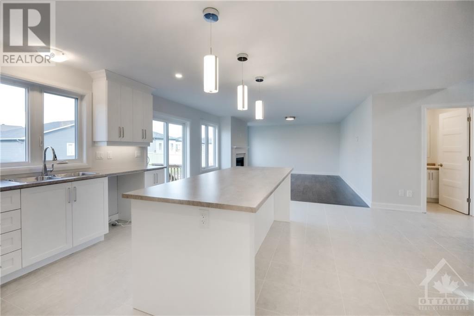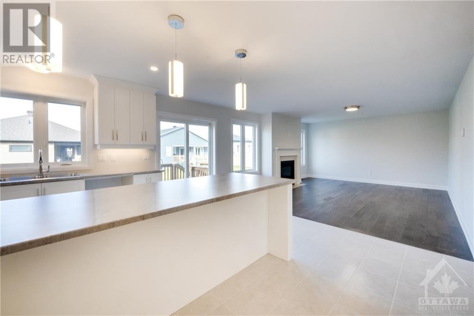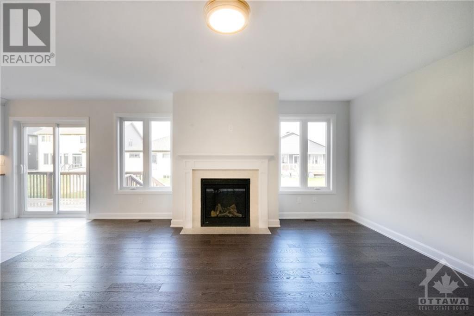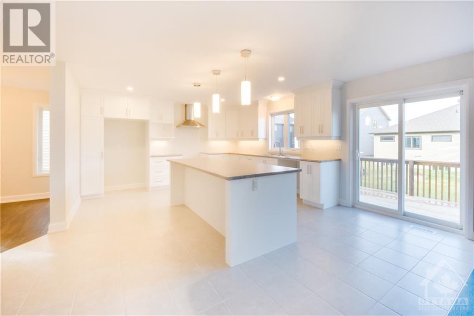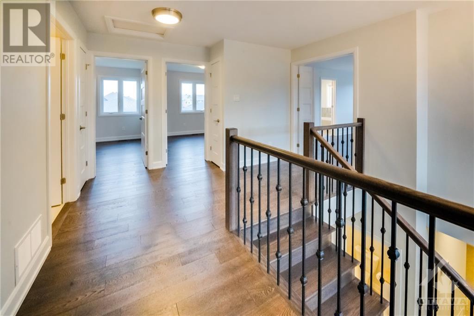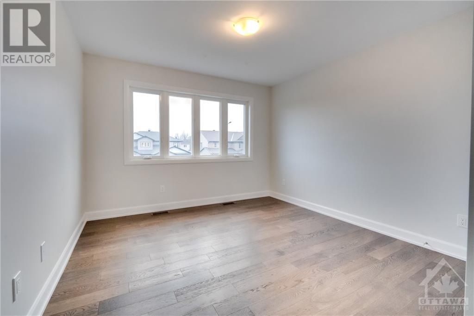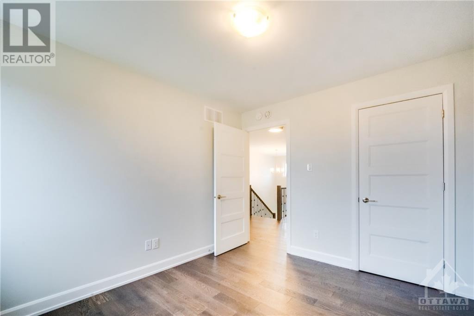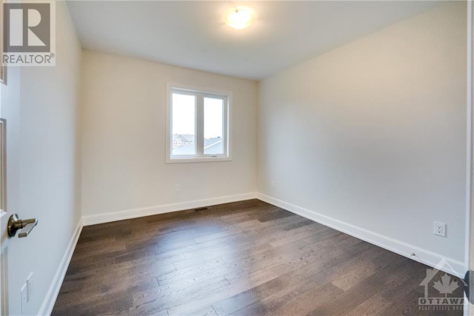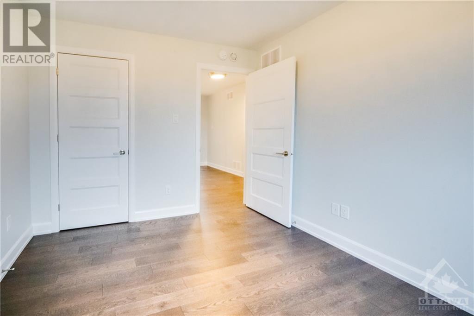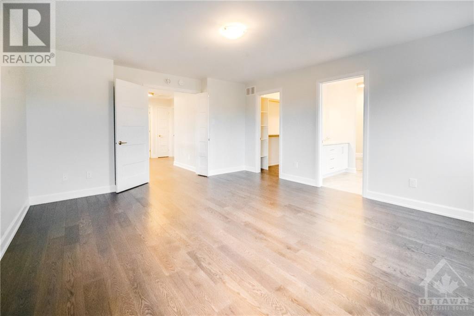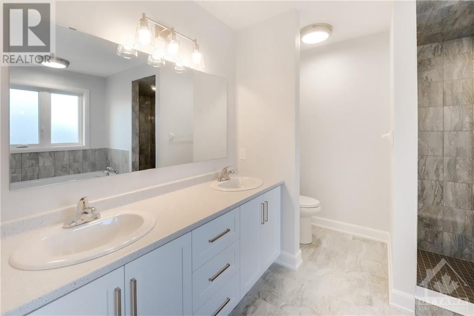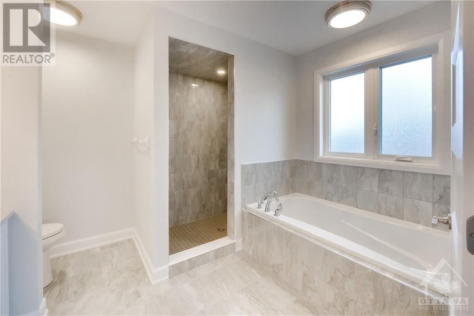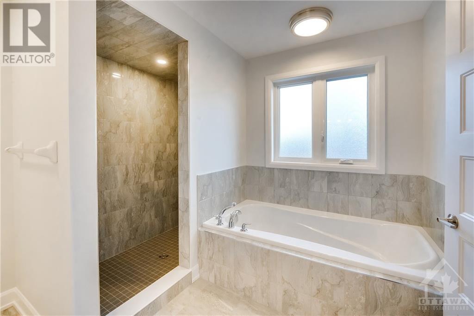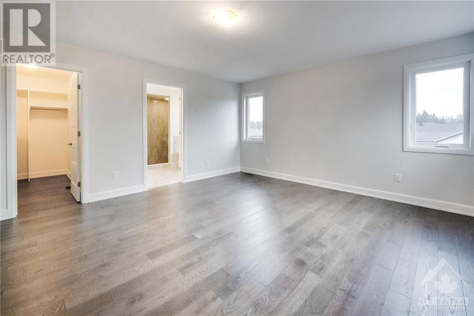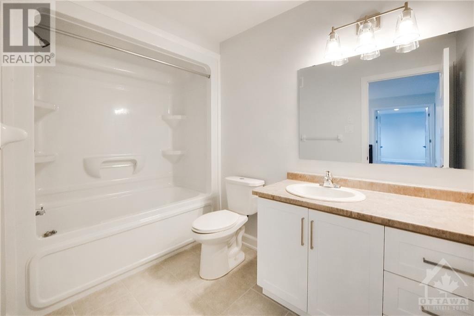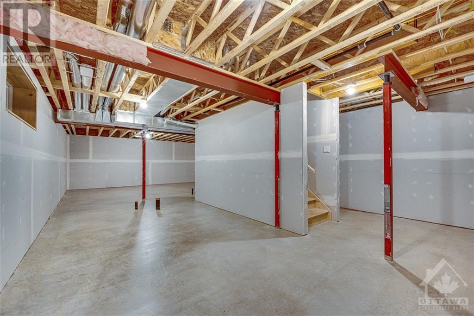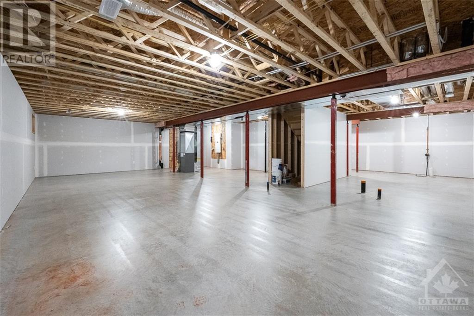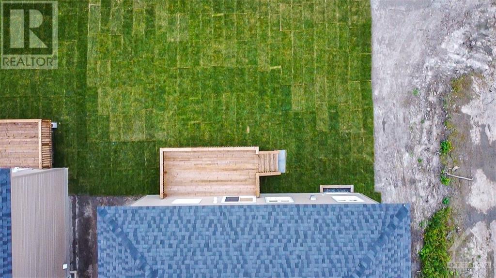4 卧室
3 浴室
中央空调
风热取暖
$857,999
Flooring: Tile, Welcome Home!!! This Beauty, A 4 Bedroom, 3 Bathroom Family Home Offers An Open Concept Main Floor, W/ Engineered Hardwood throughout the home, An Electric Fireplace, A Large Kitchen W/ Island, , A Large Pantry, & A Dining Room W/ A W/O To A Large Backyard. The Main Floor Also Provides A Laundry Room, Entry To The Garage, A Powder Room & Another Large Pantry/Closet. Upstairs You Are Met With Sky High Ceilings, Upgraded Carpet Though-Out The Second Floor, & 4 Bedrooms W/ 2 Large Bathrooms. The Primary Bedroom Has A Large Walk-In Closet W/ A Closet Organizer, A Beautiful 4-Pc Ensuite, & Tons Of Natural Lights. Each Of The Remaining Bedrooms All Have Closet Organizers 24 hours irrevocable on all offers., Flooring: Hardwood (id:44758)
房源概要
|
MLS® Number
|
X9524248 |
|
房源类型
|
民宅 |
|
临近地区
|
Russell twn |
|
社区名字
|
601 - Village of Russell |
|
总车位
|
4 |
详 情
|
浴室
|
3 |
|
地上卧房
|
4 |
|
总卧房
|
4 |
|
赠送家电包括
|
洗碗机, 烘干机, Hood 电扇, 冰箱, 炉子 |
|
地下室进展
|
已完成 |
|
地下室类型
|
Full (unfinished) |
|
施工种类
|
独立屋 |
|
空调
|
中央空调 |
|
外墙
|
砖, 乙烯基壁板 |
|
地基类型
|
混凝土 |
|
供暖方式
|
天然气 |
|
供暖类型
|
压力热风 |
|
储存空间
|
2 |
|
类型
|
独立屋 |
|
设备间
|
市政供水 |
车 位
土地
|
英亩数
|
无 |
|
污水道
|
Sanitary Sewer |
|
土地深度
|
110 Ft |
|
土地宽度
|
55 Ft |
|
不规则大小
|
55 X 110 Ft ; 0 |
|
规划描述
|
住宅 |
房 间
| 楼 层 |
类 型 |
长 度 |
宽 度 |
面 积 |
|
二楼 |
卧室 |
3.35 m |
3.35 m |
3.35 m x 3.35 m |
|
二楼 |
卧室 |
4.82 m |
4.39 m |
4.82 m x 4.39 m |
|
二楼 |
卧室 |
2.94 m |
3.35 m |
2.94 m x 3.35 m |
|
二楼 |
卧室 |
2.94 m |
3.35 m |
2.94 m x 3.35 m |
|
一楼 |
厨房 |
5.68 m |
4.41 m |
5.68 m x 4.41 m |
|
一楼 |
客厅 |
5.2 m |
4.41 m |
5.2 m x 4.41 m |
|
一楼 |
餐厅 |
3.35 m |
3.98 m |
3.35 m x 3.98 m |
|
一楼 |
Office |
3.35 m |
2.74 m |
3.35 m x 2.74 m |
|
一楼 |
Mud Room |
2.33 m |
2.74 m |
2.33 m x 2.74 m |
|
一楼 |
浴室 |
1.39 m |
1.6 m |
1.39 m x 1.6 m |
https://www.realtor.ca/real-estate/27584260/283-station-trail-street-russell-601-village-of-russell-601-village-of-russell


